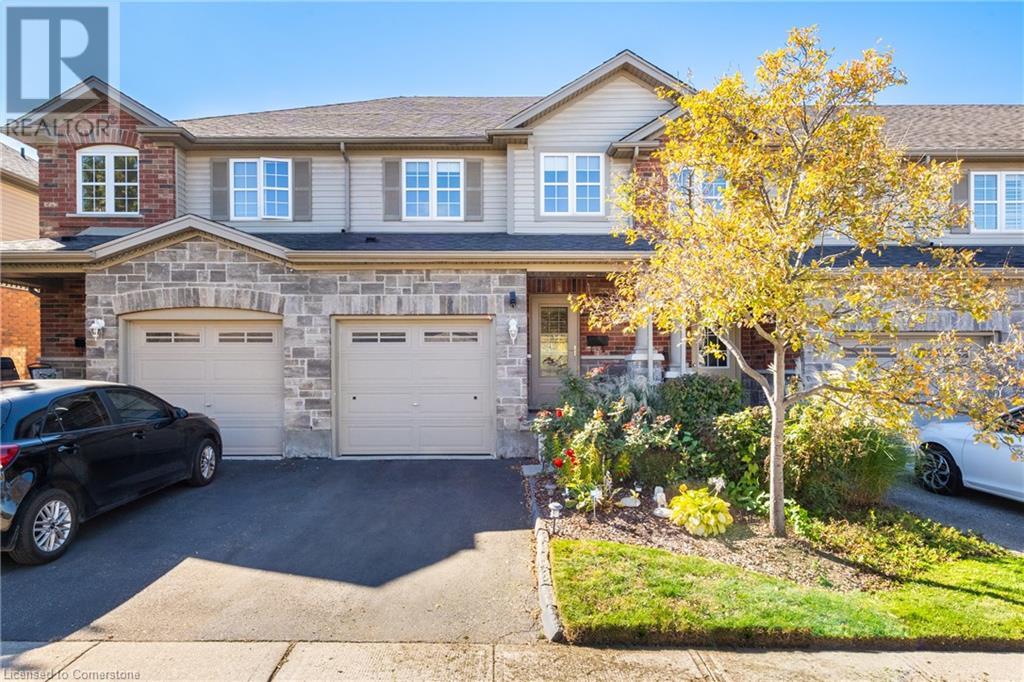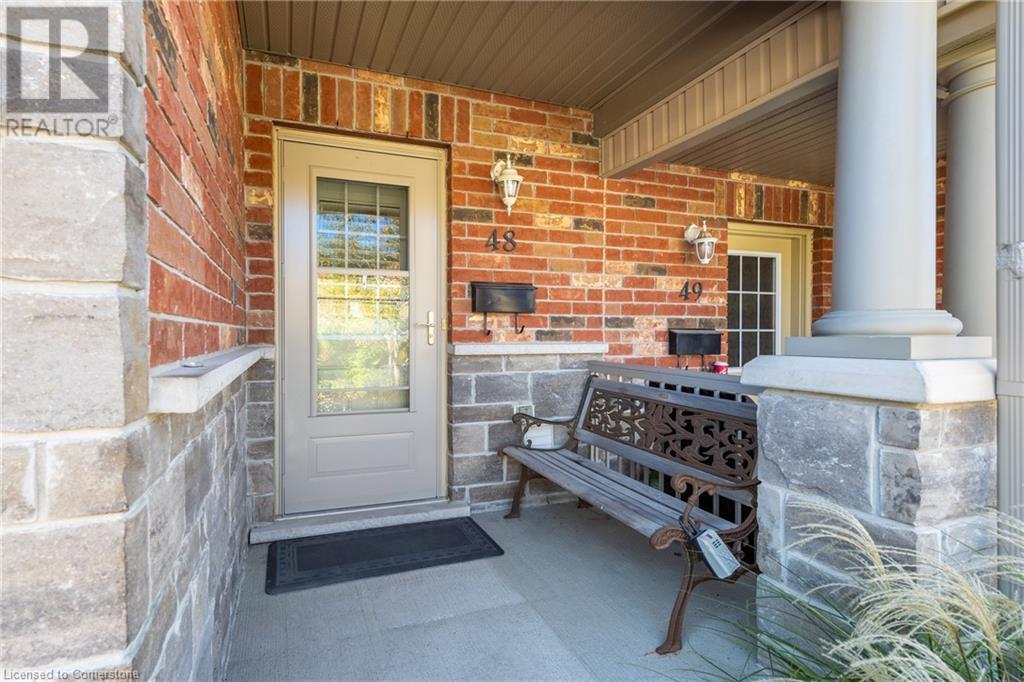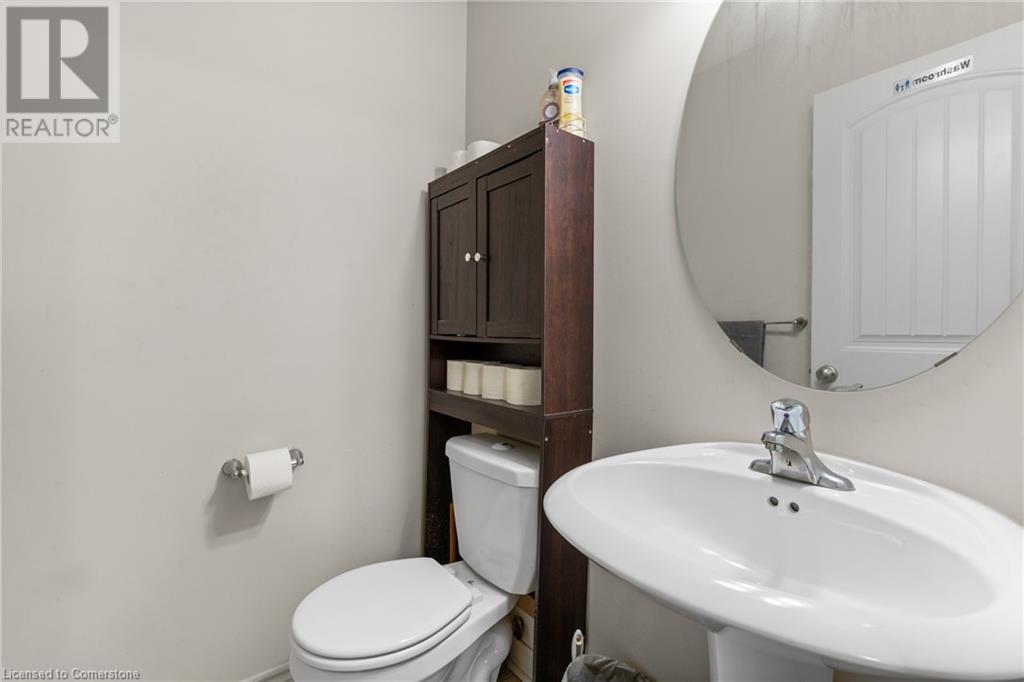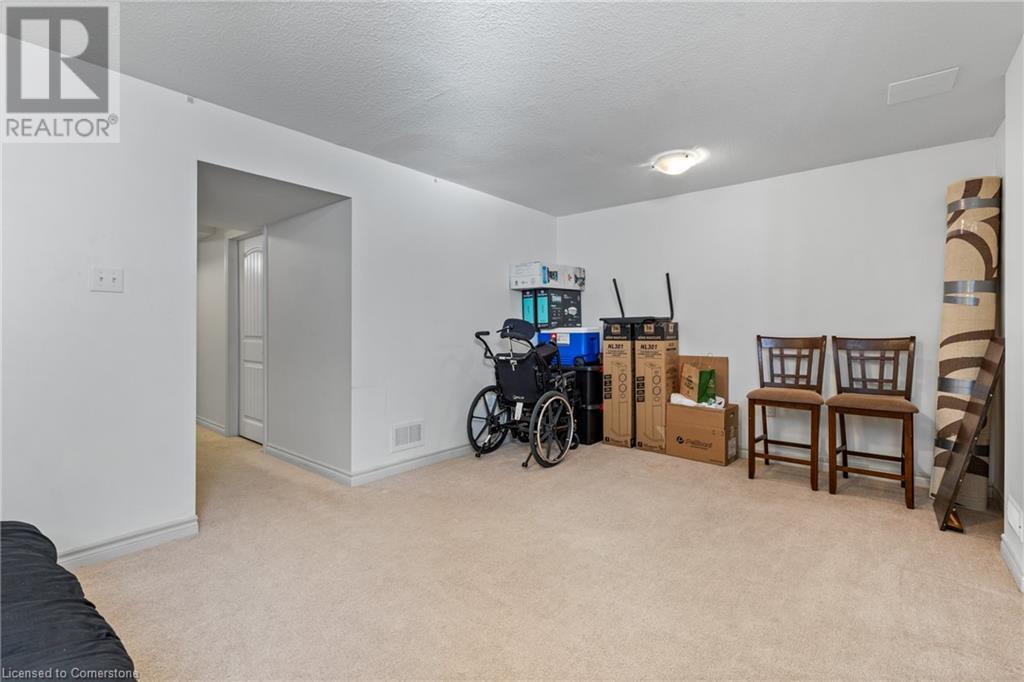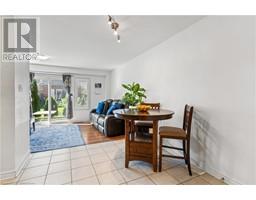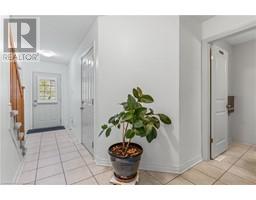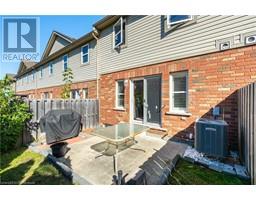535 Margaret Street Unit# 48 Cambridge, Ontario N3H 0A5
$639,000Maintenance, Landscaping, Parking
$173.26 Monthly
Maintenance, Landscaping, Parking
$173.26 MonthlyWelcome to this timeless 3-bedroom, 1.5-bathroom gem, offering over 1200 square feet of thoughtfully designed living space in the family-friendly community of Preston Meadows. This home features an inviting open-concept main floor, complete with a bright eat-in kitchen equipped with new Frigidaire stove & fridge appliances (2022) perfect for family gatherings and entertaining guests along with an upper level new Frigidaire washer & dryer (2022) for your added convienence. The spacious living room, adorned with California shutters, seamlessly leads to your private patio—ideal for outdoor entertaining and enjoying quiet evenings. The oversized primary bedroom boasts custom closet shelving from Closet By Design, providing both style and functionality. The finished basement expands your living options with a spacious rec room, utility room, and a rough-in for an additional bathroom, offering plenty of storage and versatility for your needs. Enjoy the convenience of being close to elementary schools, shopping at the nearby mall, and easy access to Hwy 401. The property is also situated near golf courses and a hospital, enhancing your lifestyle with excellent amenities. With ample visitor parking and very low condo maintenance fees, this home is perfect for families or anyone seeking a low-maintenance lifestyle. (id:46441)
Property Details
| MLS® Number | 40644938 |
| Property Type | Single Family |
| Amenities Near By | Golf Nearby, Hospital, Park, Place Of Worship, Playground, Public Transit, Schools, Shopping |
| Community Features | Community Centre |
| Equipment Type | Rental Water Softener, Water Heater |
| Features | Paved Driveway, Sump Pump, Automatic Garage Door Opener |
| Parking Space Total | 2 |
| Rental Equipment Type | Rental Water Softener, Water Heater |
Building
| Bathroom Total | 2 |
| Bedrooms Above Ground | 3 |
| Bedrooms Total | 3 |
| Appliances | Dishwasher, Dryer, Microwave, Refrigerator, Stove, Water Softener, Washer |
| Architectural Style | 2 Level |
| Basement Development | Finished |
| Basement Type | Full (finished) |
| Constructed Date | 2010 |
| Construction Style Attachment | Attached |
| Cooling Type | Central Air Conditioning |
| Exterior Finish | Brick, Stone, Vinyl Siding |
| Fire Protection | Smoke Detectors |
| Foundation Type | Poured Concrete |
| Half Bath Total | 1 |
| Heating Fuel | Natural Gas |
| Heating Type | Forced Air |
| Stories Total | 2 |
| Size Interior | 1614 Sqft |
| Type | Row / Townhouse |
| Utility Water | Municipal Water |
Parking
| Attached Garage |
Land
| Access Type | Highway Access, Highway Nearby |
| Acreage | No |
| Land Amenities | Golf Nearby, Hospital, Park, Place Of Worship, Playground, Public Transit, Schools, Shopping |
| Landscape Features | Landscaped |
| Sewer | Municipal Sewage System |
| Size Total Text | Under 1/2 Acre |
| Zoning Description | Rm3 |
Rooms
| Level | Type | Length | Width | Dimensions |
|---|---|---|---|---|
| Second Level | Laundry Room | Measurements not available | ||
| Second Level | Bedroom | 11'0'' x 8'5'' | ||
| Second Level | Bedroom | 8'4'' x 14'6'' | ||
| Second Level | 4pc Bathroom | Measurements not available | ||
| Second Level | Primary Bedroom | 13'6'' x 17'3'' | ||
| Basement | Utility Room | Measurements not available | ||
| Basement | Recreation Room | 11'1'' x 16'6'' | ||
| Main Level | 2pc Bathroom | Measurements not available | ||
| Main Level | Living Room | 17'3'' x 10'0'' | ||
| Main Level | Kitchen | 17'3'' x 9'6'' |
https://www.realtor.ca/real-estate/27539669/535-margaret-street-unit-48-cambridge
Interested?
Contact us for more information

