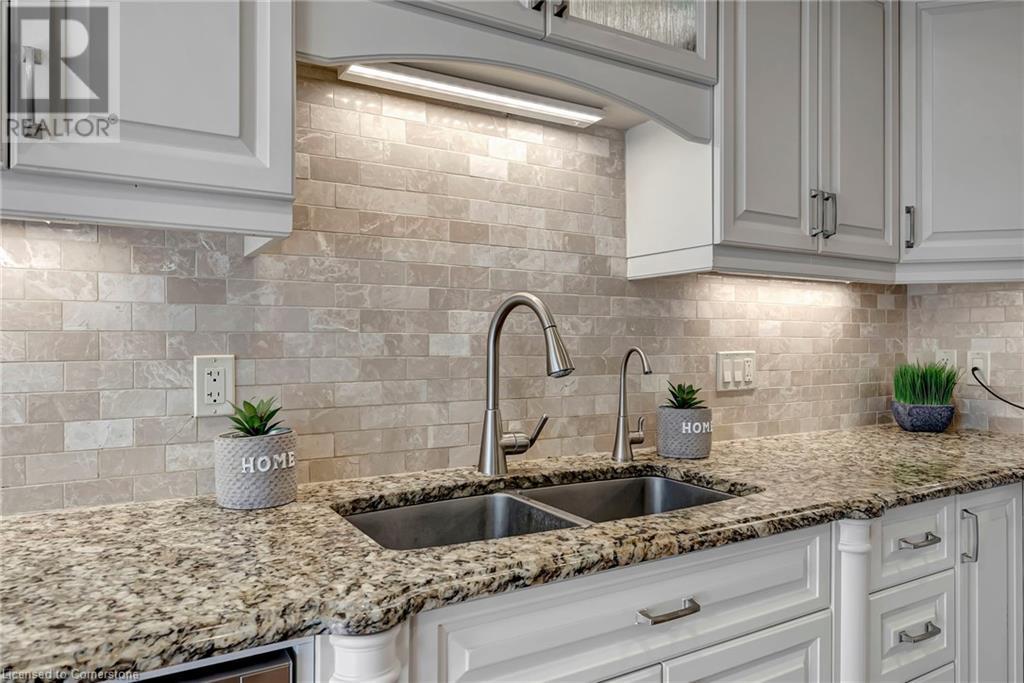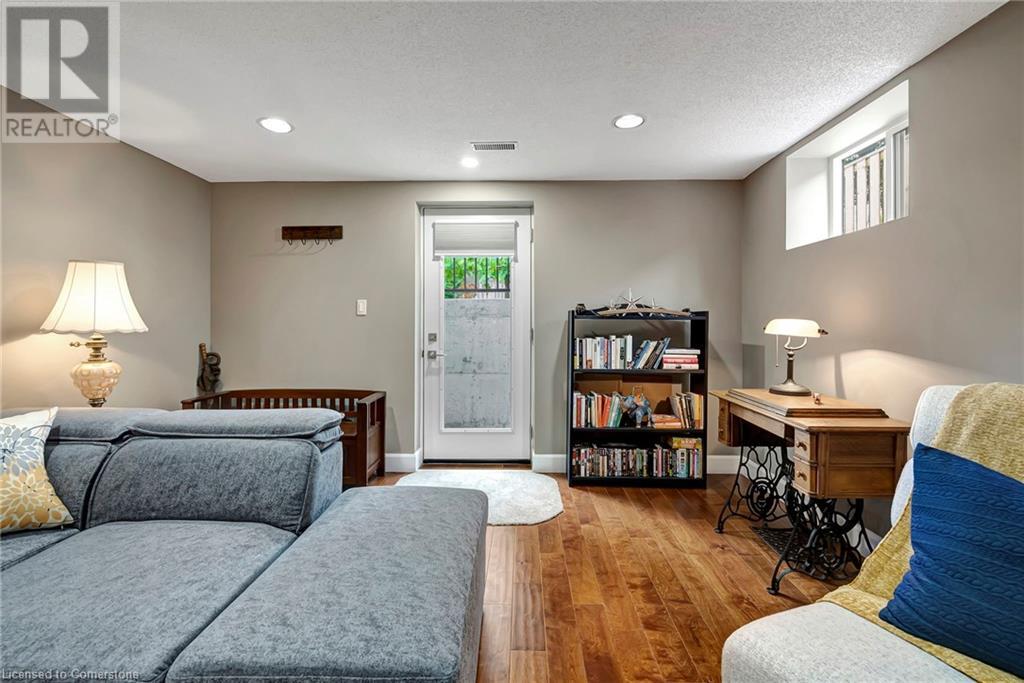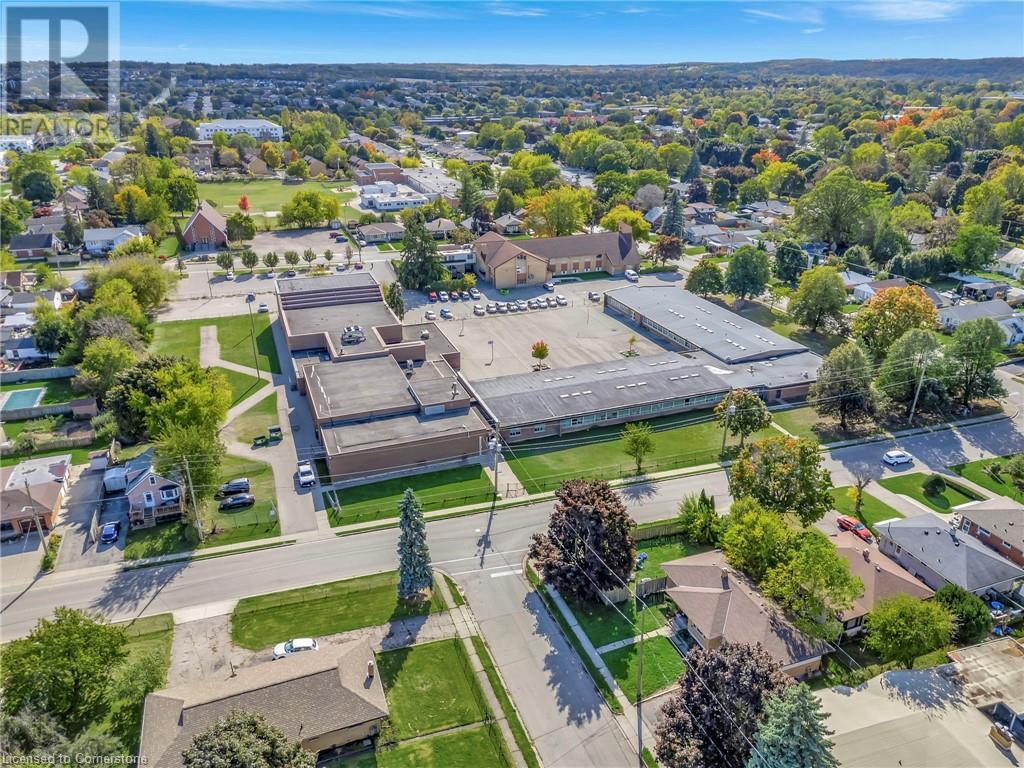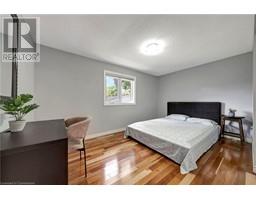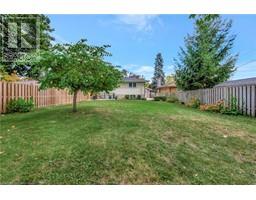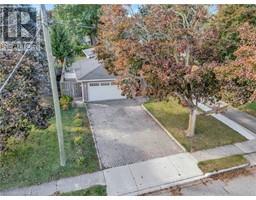5 Bedroom
4 Bathroom
2271 sqft
Central Air Conditioning
Forced Air
$949,000
Spacious backsplit with newly built 1 bedroom in-law suite! Beautifully maintained and perfectly suited for family living. The main level features four generously sized bedrooms, ideal for growing families or guests. Recently added, the private in-law suite boasts a separate entrance, its own walkway, and offers a bright, modern 1-bedroom, 1-bathroom space, perfect for extended family or potential rental income. Step outside into the fully fenced backyard, offering both privacy and room for outdoor enjoyment. Located in a desirable neighborhood close to top-rated schools, public transit, and a variety of shopping options, this home provides the ultimate convenience for everyday living. Don't miss out on this versatile property! (id:46441)
Property Details
|
MLS® Number
|
40659316 |
|
Property Type
|
Single Family |
|
Amenities Near By
|
Park, Place Of Worship, Playground, Public Transit, Schools, Shopping |
|
Community Features
|
Community Centre |
|
Equipment Type
|
Water Heater |
|
Features
|
Automatic Garage Door Opener, In-law Suite |
|
Parking Space Total
|
6 |
|
Rental Equipment Type
|
Water Heater |
Building
|
Bathroom Total
|
4 |
|
Bedrooms Above Ground
|
3 |
|
Bedrooms Below Ground
|
2 |
|
Bedrooms Total
|
5 |
|
Appliances
|
Central Vacuum, Dishwasher, Dryer, Refrigerator, Stove, Water Softener, Washer, Microwave Built-in |
|
Basement Development
|
Finished |
|
Basement Type
|
Full (finished) |
|
Constructed Date
|
1989 |
|
Construction Style Attachment
|
Detached |
|
Cooling Type
|
Central Air Conditioning |
|
Exterior Finish
|
Brick, Vinyl Siding |
|
Foundation Type
|
Poured Concrete |
|
Heating Fuel
|
Natural Gas |
|
Heating Type
|
Forced Air |
|
Size Interior
|
2271 Sqft |
|
Type
|
House |
|
Utility Water
|
Municipal Water |
Parking
Land
|
Acreage
|
No |
|
Land Amenities
|
Park, Place Of Worship, Playground, Public Transit, Schools, Shopping |
|
Sewer
|
Municipal Sewage System |
|
Size Depth
|
138 Ft |
|
Size Frontage
|
50 Ft |
|
Size Irregular
|
0.159 |
|
Size Total
|
0.159 Ac|under 1/2 Acre |
|
Size Total Text
|
0.159 Ac|under 1/2 Acre |
|
Zoning Description
|
R4 |
Rooms
| Level |
Type |
Length |
Width |
Dimensions |
|
Second Level |
Bedroom |
|
|
10'6'' x 10'0'' |
|
Second Level |
Bedroom |
|
|
14'3'' x 8'9'' |
|
Second Level |
3pc Bathroom |
|
|
10'0'' x 9'1'' |
|
Second Level |
Primary Bedroom |
|
|
14'9'' x 12'2'' |
|
Second Level |
4pc Bathroom |
|
|
5'3'' x 9'1'' |
|
Basement |
4pc Bathroom |
|
|
5'3'' x 8'11'' |
|
Basement |
Utility Room |
|
|
19'4'' x 9'11'' |
|
Basement |
Bedroom |
|
|
10'11'' x 14'8'' |
|
Basement |
Eat In Kitchen |
|
|
16'6'' x 11'2'' |
|
Basement |
Living Room |
|
|
13'9'' x 19'2'' |
|
Lower Level |
4pc Bathroom |
|
|
9'3'' x 6'4'' |
|
Lower Level |
Bedroom |
|
|
13'1'' x 10'4'' |
|
Main Level |
Kitchen |
|
|
19'0'' x 11'0'' |
|
Main Level |
Dining Room |
|
|
9'3'' x 10'3'' |
|
Main Level |
Living Room |
|
|
10'11'' x 15'5'' |
https://www.realtor.ca/real-estate/27548176/8-lowell-street-s-cambridge













