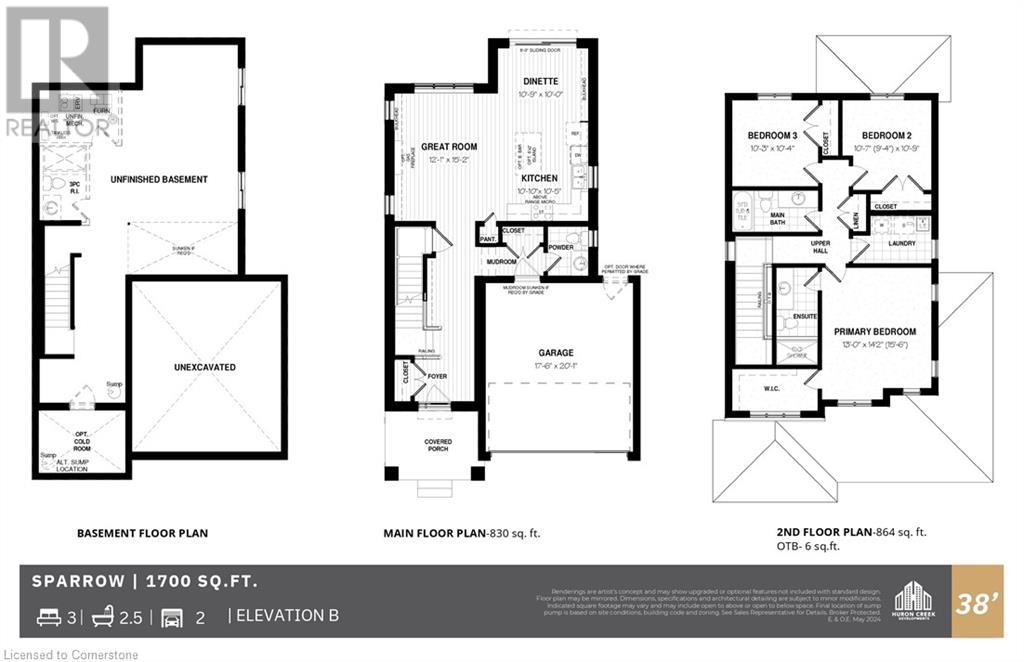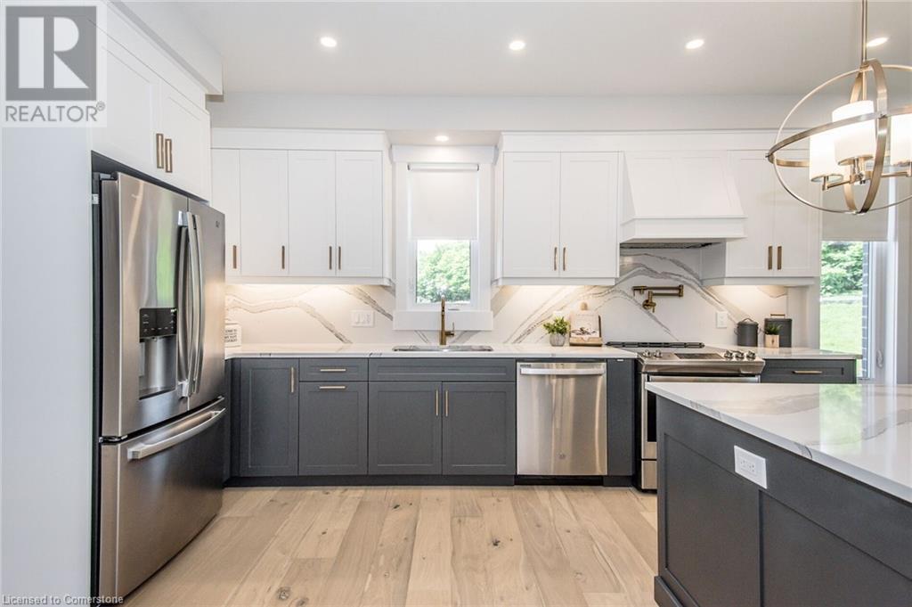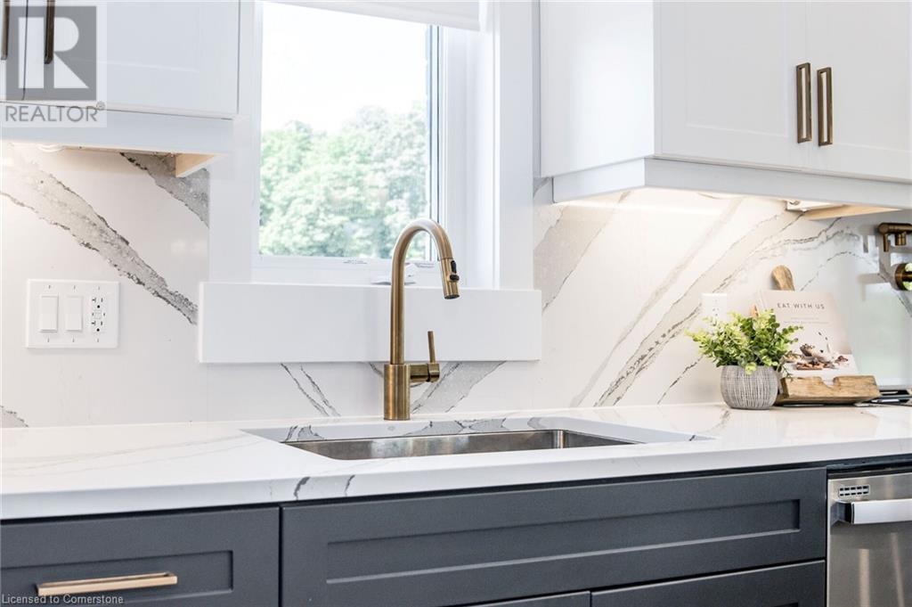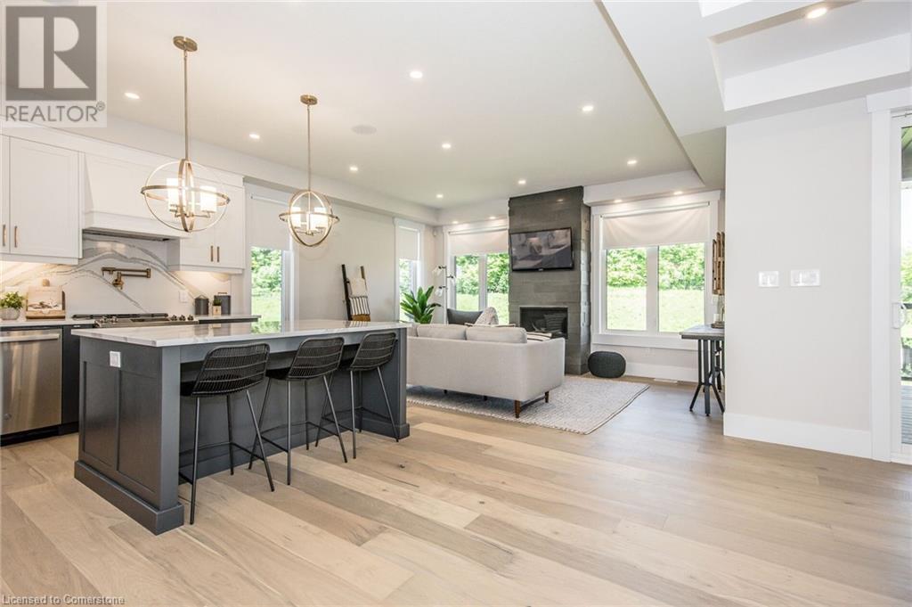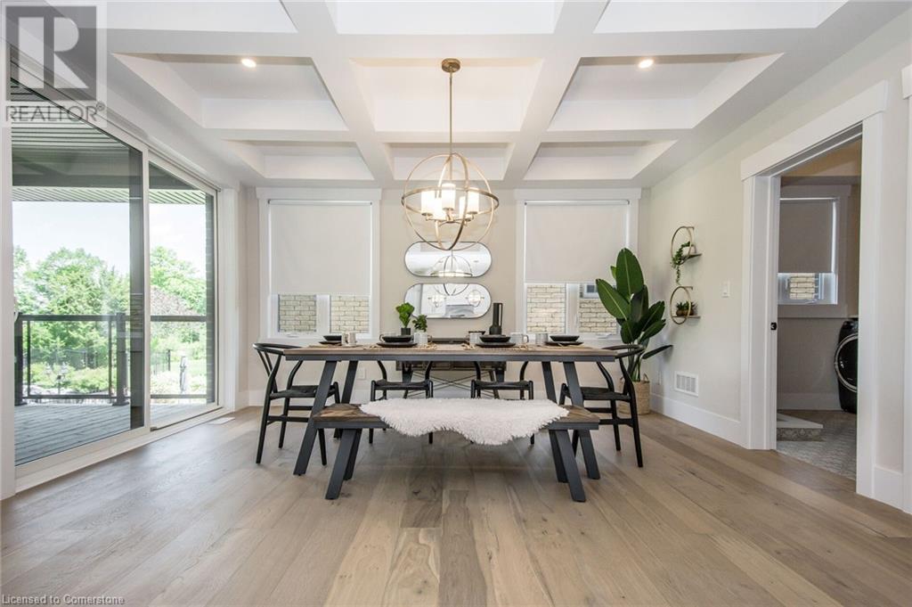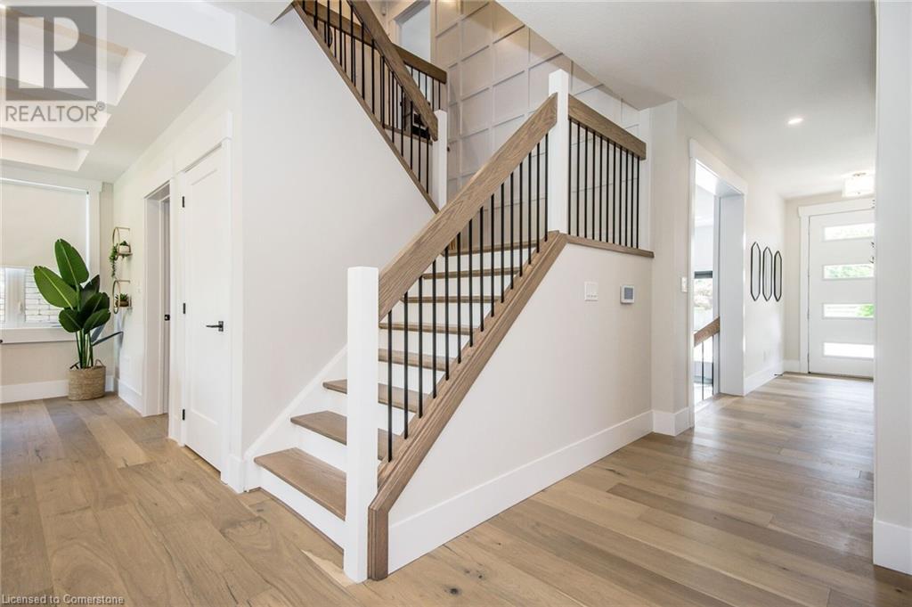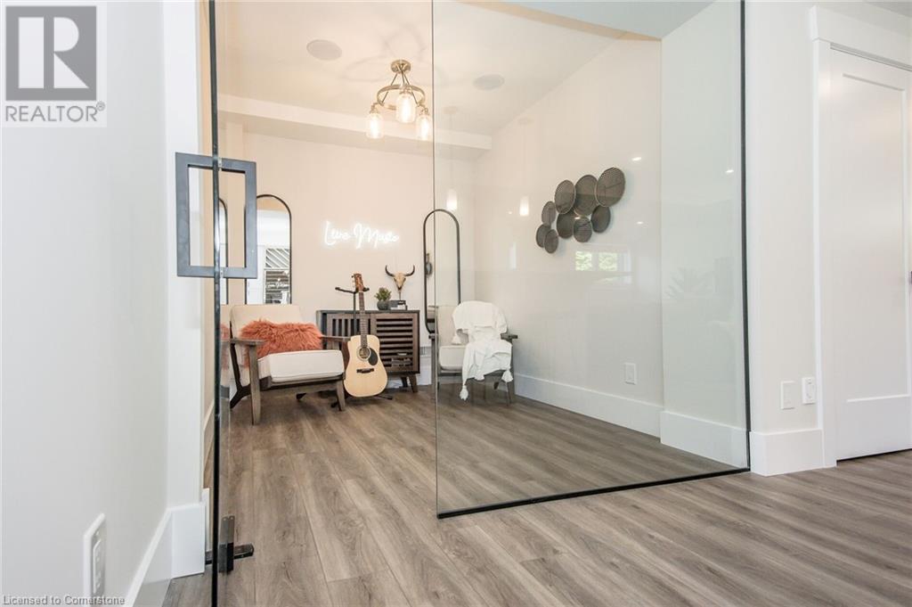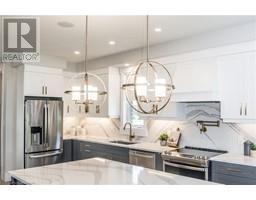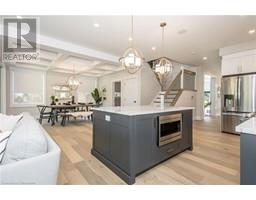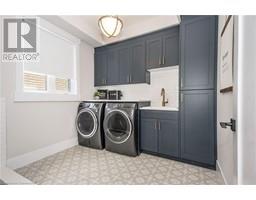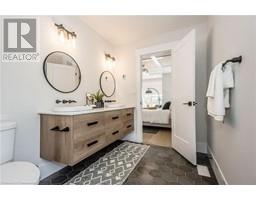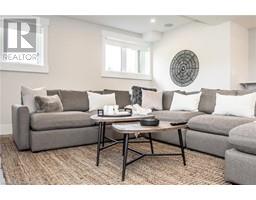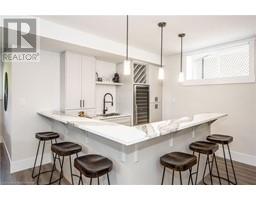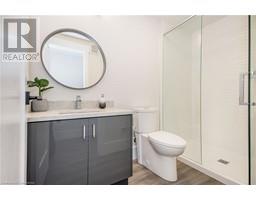3 Bedroom
3 Bathroom
1700 sqft
2 Level
Central Air Conditioning
Forced Air
$979,999
Explore the potential of your future retreat at Lot 14 - 3 Rosecliff Place, Cambridge! This remarkable property is a blank canvas, offering you the perfect opportunity to design your dream home from the ground up. Nestled in a highly desirable area, it provides convenient access to parks, green spaces, and conservation areas, ensuring a peaceful natural setting right outside your door. Enjoy the serenity of nature while remaining closely connected to urban conveniences and major transport routes for easy commuting. Once complete, this spacious residence will feature 3 bedrooms and 3 bathrooms, offering plenty of room for you and your family to live comfortably. The expansive basement presents limitless possibilities for additional living spaces, recreational areas, or storage, allowing you to customize the home to suit your lifestyle. Benefit from the attached two-car garage, which offers both vehicle protection and extra storage options. Whether you're a growing family, a couple looking to settle down, or anyone in between, this property is perfect for crafting lasting memories in a vibrant community. Seize the opportunity to transform 4 Rosecliff Place, Cambridge into your personal haven! Join us for our weekly open house at 93 Newman Drive: Thursdays from 2:00PM - 7:00PM, and Saturdays & Sundays from 1:00PM - 4:00PM. *Photos of the Huron model home. (id:46441)
Property Details
|
MLS® Number
|
40663907 |
|
Property Type
|
Single Family |
|
Amenities Near By
|
Park, Place Of Worship, Playground, Shopping |
|
Community Features
|
High Traffic Area |
|
Parking Space Total
|
4 |
Building
|
Bathroom Total
|
3 |
|
Bedrooms Above Ground
|
3 |
|
Bedrooms Total
|
3 |
|
Architectural Style
|
2 Level |
|
Basement Development
|
Unfinished |
|
Basement Type
|
Full (unfinished) |
|
Construction Style Attachment
|
Detached |
|
Cooling Type
|
Central Air Conditioning |
|
Exterior Finish
|
Brick, Vinyl Siding |
|
Foundation Type
|
Poured Concrete |
|
Half Bath Total
|
1 |
|
Heating Fuel
|
Natural Gas |
|
Heating Type
|
Forced Air |
|
Stories Total
|
2 |
|
Size Interior
|
1700 Sqft |
|
Type
|
House |
|
Utility Water
|
Municipal Water |
Parking
Land
|
Access Type
|
Highway Access |
|
Acreage
|
No |
|
Land Amenities
|
Park, Place Of Worship, Playground, Shopping |
|
Sewer
|
Municipal Sewage System |
|
Size Total Text
|
Under 1/2 Acre |
|
Zoning Description
|
Tbd |
Rooms
| Level |
Type |
Length |
Width |
Dimensions |
|
Second Level |
4pc Bathroom |
|
|
Measurements not available |
|
Second Level |
Bedroom |
|
|
10'3'' x 10'4'' |
|
Second Level |
Bedroom |
|
|
10'7'' x 10'9'' |
|
Second Level |
Full Bathroom |
|
|
Measurements not available |
|
Second Level |
Primary Bedroom |
|
|
13'0'' x 14'2'' |
|
Main Level |
2pc Bathroom |
|
|
Measurements not available |
|
Main Level |
Dinette |
|
|
10'9'' x 10'0'' |
|
Main Level |
Great Room |
|
|
12'1'' x 15'2'' |
|
Main Level |
Kitchen |
|
|
10'10'' x 10'5'' |
https://www.realtor.ca/real-estate/27564472/3-rosecliff-place-cambridge


