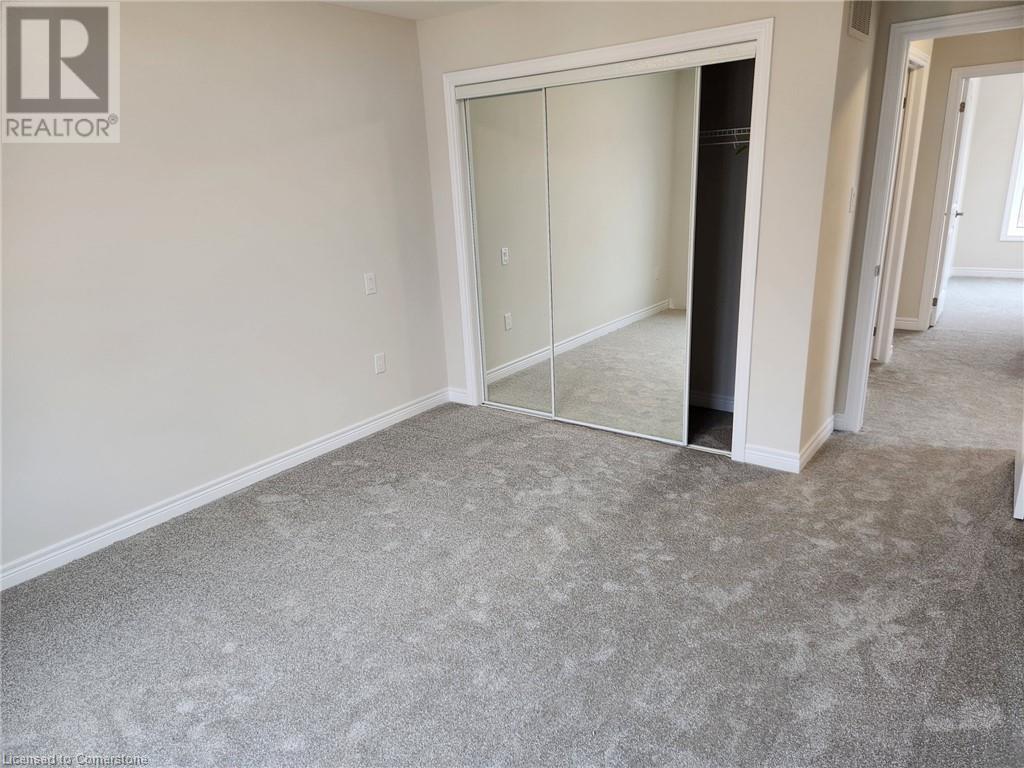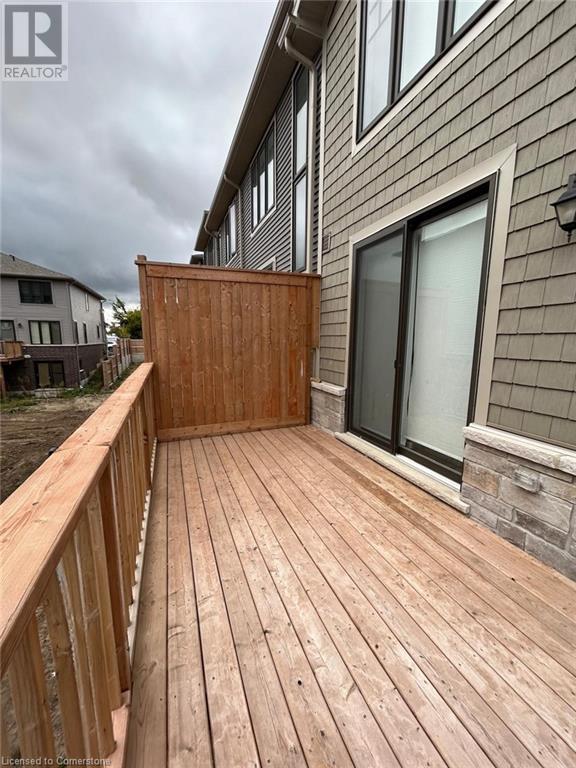3 Bedroom
2 Bathroom
1500 sqft
3 Level
Central Air Conditioning
Forced Air
$2,850 Monthly
Charming 3-Bedroom Townhouse for Lease in Vibrant Cambridge! Discover your new home at 10 Birmingham Dr. Unit 143! This beautifully newly built townhouse is ideally situated just minutes from the 401 and only 4 minutes from the bustling Cambridge Centre. Enjoy a easily accessible balcony, a convenient one-car garage, and in-unit laundry for your ease and comfort. The open-concept kitchen boasts a sleek achromatic color scheme and modern stainless steel appliances, perfect for both cooking and entertaining. Large windows in the living area flood the space with natural light. On the second floor, you'll find three generously sized bedrooms and a stylish 3-piece main bathroom. This townhouse is perfect for growing families, with a fantastic location close to amenities and services. Don't let this opportunity slip away—schedule your showing today! (id:46441)
Property Details
|
MLS® Number
|
40666874 |
|
Property Type
|
Single Family |
|
Amenities Near By
|
Park, Schools |
|
Equipment Type
|
Rental Water Softener |
|
Features
|
Corner Site |
|
Parking Space Total
|
2 |
|
Rental Equipment Type
|
Rental Water Softener |
Building
|
Bathroom Total
|
2 |
|
Bedrooms Above Ground
|
3 |
|
Bedrooms Total
|
3 |
|
Appliances
|
Dishwasher, Refrigerator, Stove, Washer, Hood Fan |
|
Architectural Style
|
3 Level |
|
Basement Development
|
Partially Finished |
|
Basement Type
|
Full (partially Finished) |
|
Constructed Date
|
2023 |
|
Construction Style Attachment
|
Attached |
|
Cooling Type
|
Central Air Conditioning |
|
Exterior Finish
|
Brick |
|
Fire Protection
|
Smoke Detectors |
|
Foundation Type
|
Brick |
|
Half Bath Total
|
1 |
|
Heating Fuel
|
Natural Gas |
|
Heating Type
|
Forced Air |
|
Stories Total
|
3 |
|
Size Interior
|
1500 Sqft |
|
Type
|
Row / Townhouse |
|
Utility Water
|
Municipal Water |
Parking
Land
|
Access Type
|
Road Access |
|
Acreage
|
No |
|
Land Amenities
|
Park, Schools |
|
Sewer
|
Municipal Sewage System |
|
Size Depth
|
79 Ft |
|
Size Frontage
|
18 Ft |
|
Size Total Text
|
Under 1/2 Acre |
|
Zoning Description
|
Rm3 |
Rooms
| Level |
Type |
Length |
Width |
Dimensions |
|
Second Level |
2pc Bathroom |
|
|
Measurements not available |
|
Second Level |
Great Room |
|
|
15'2'' x 11'4'' |
|
Second Level |
Dining Room |
|
|
8'8'' x 9'8'' |
|
Second Level |
Kitchen |
|
|
11'1'' x 14'4'' |
|
Third Level |
4pc Bathroom |
|
|
Measurements not available |
|
Third Level |
Bedroom |
|
|
7'4'' x 12'9'' |
|
Third Level |
Bedroom |
|
|
7'4'' x 11'4'' |
|
Third Level |
Primary Bedroom |
|
|
11'1'' x 12'0'' |
|
Main Level |
Den |
|
|
8'10'' x 9'2'' |
https://www.realtor.ca/real-estate/27564083/10-birmingham-drive-unit-142-cambridge



























