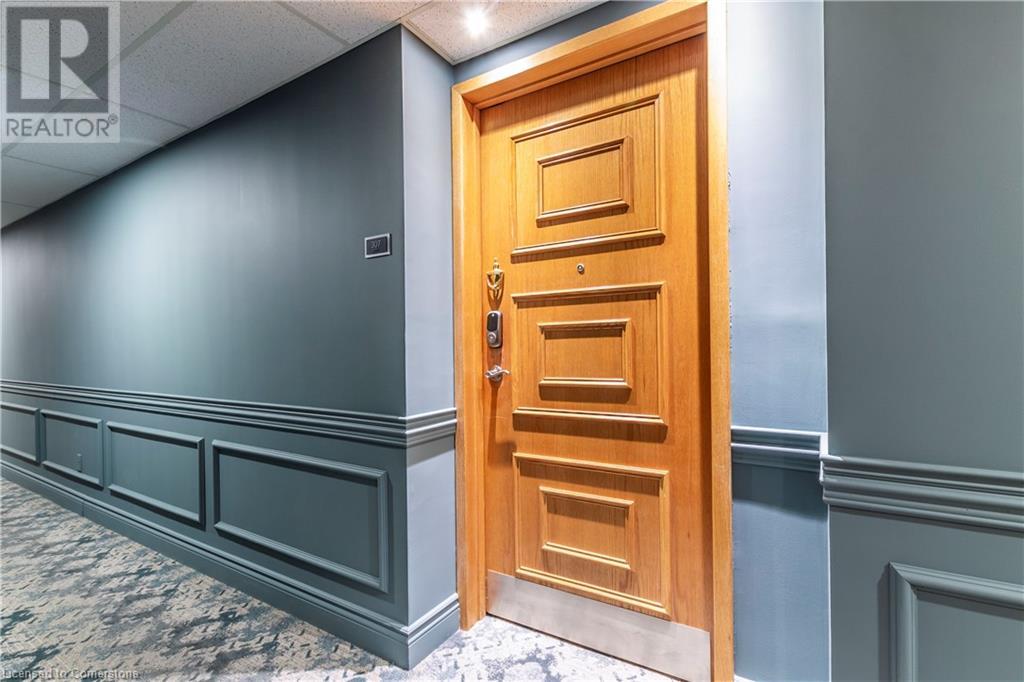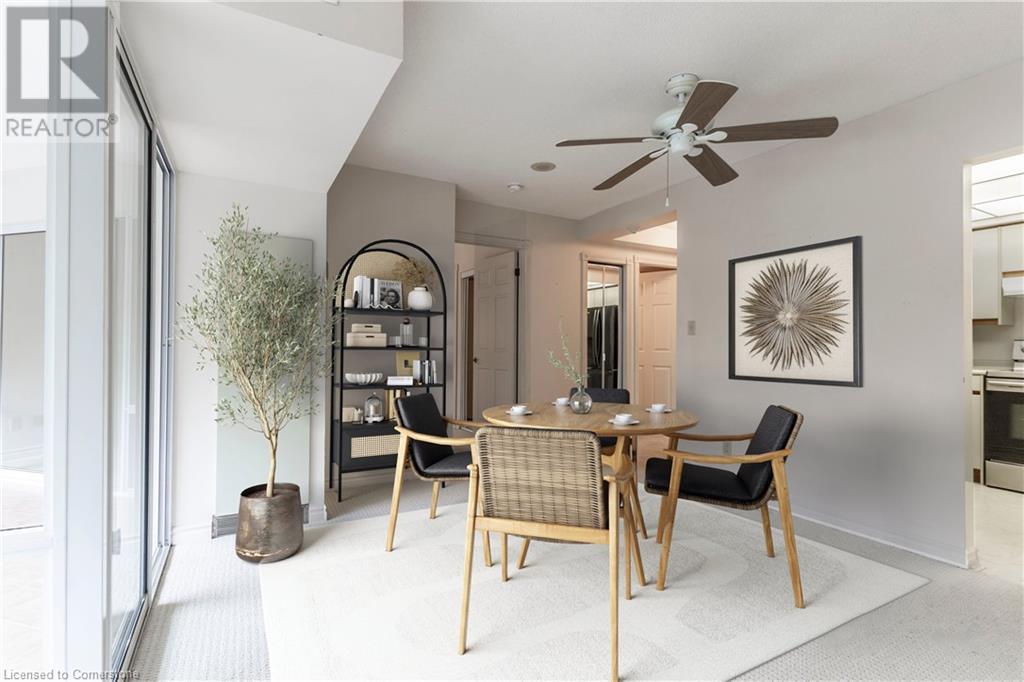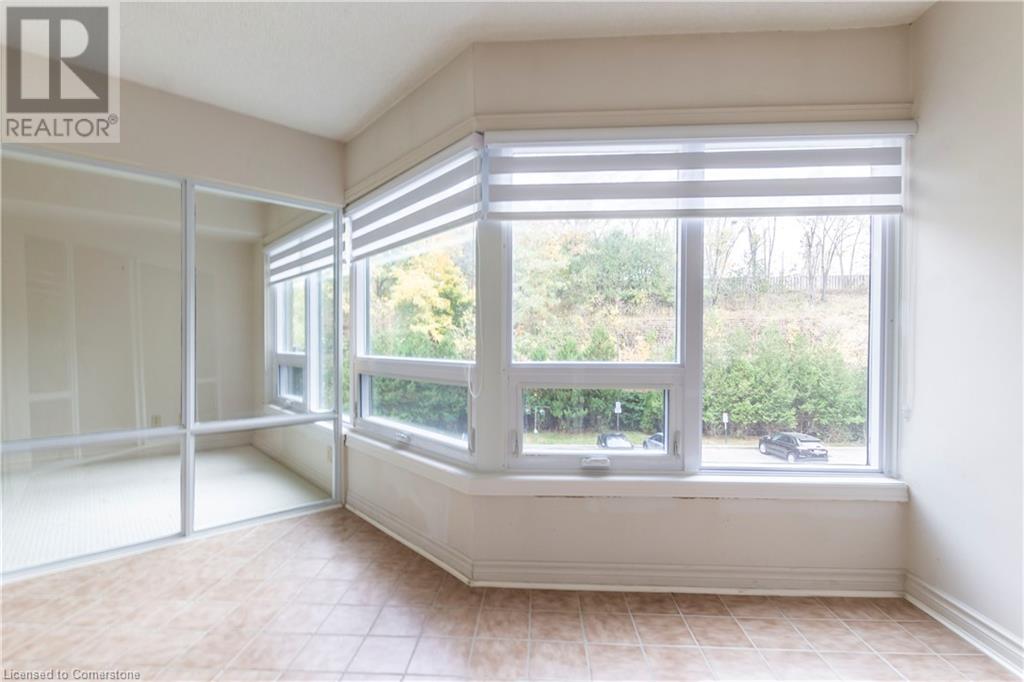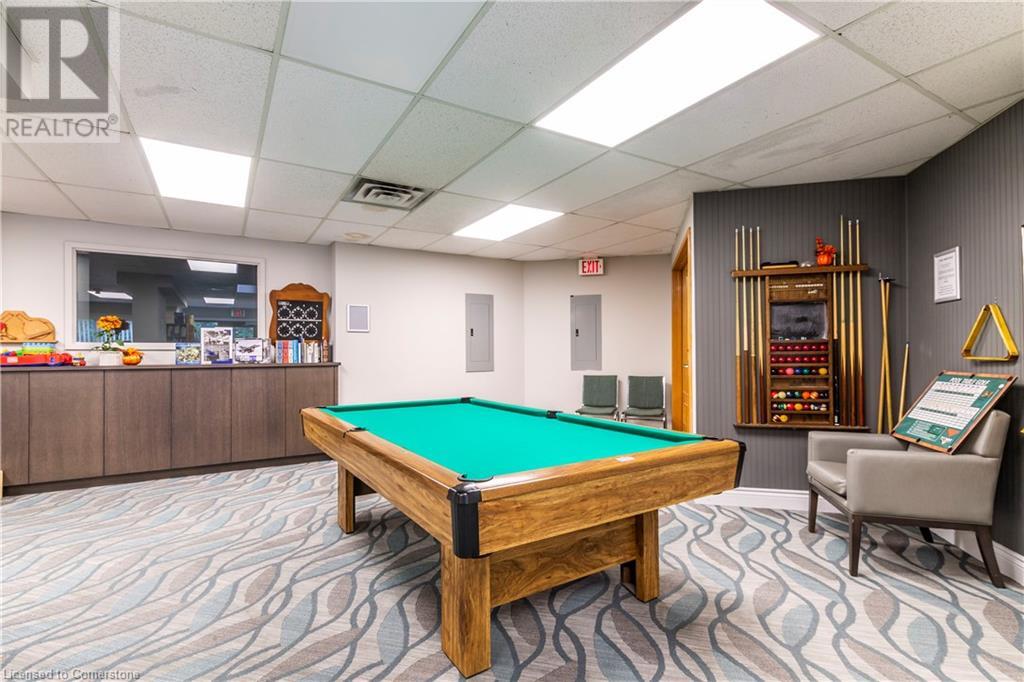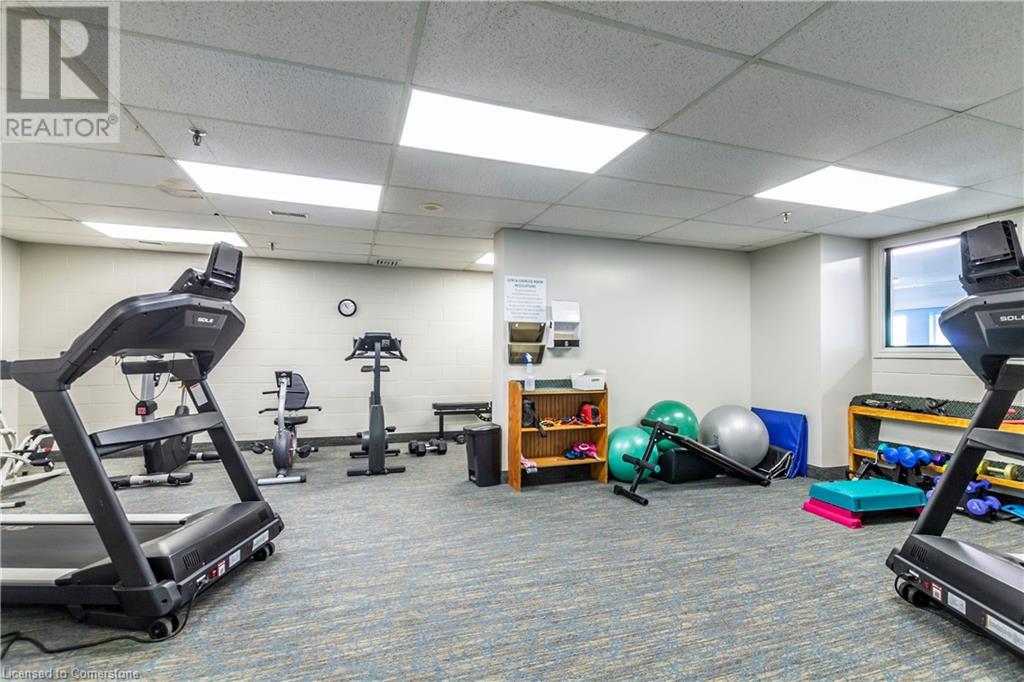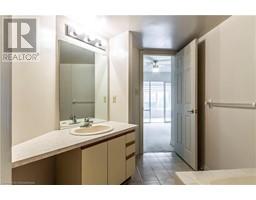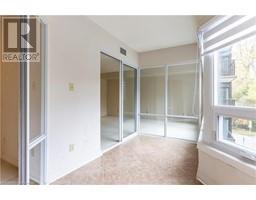237 King Street W Unit# 307 Cambridge, Ontario N3H 5L2
$349,900Maintenance, Insurance, Common Area Maintenance, Landscaping, Property Management, Water
$623 Monthly
Maintenance, Insurance, Common Area Maintenance, Landscaping, Property Management, Water
$623 MonthlyWelcome to Kressview Springs, one of Cambridge's most favoured condo locations. This unit offers 2 Bathrooms including 4pc ensuite with whirlpool soaker tub and separate shower. 5 appliances included, fridge and stove are newer. Reverse osmosis system included. Major recent renovations have been completed to most common areas including hallways, party rooms, windows and solarium. Relax in the indoor heated pool and spa, or get your workout in at the exercise room. Other amenities include the games room with pool table, library and workshops. Additional storage available in locker. Secured entry and underground parking. Enjoy the beauty that nature offers living alongside the Grand River and Riverside Park with its walking trails, birds, deer and other wildlife. This building meets every need whether you are looking for a serene experience or a social activities. Quick access to the 401 and amenities. This listing has been virtually staged. (id:46441)
Property Details
| MLS® Number | 40643739 |
| Property Type | Single Family |
| Amenities Near By | Hospital, Park, Place Of Worship |
| Community Features | High Traffic Area |
| Features | Conservation/green Belt, Balcony, No Pet Home |
| Parking Space Total | 1 |
| Storage Type | Locker |
Building
| Bathroom Total | 2 |
| Bedrooms Above Ground | 1 |
| Bedrooms Total | 1 |
| Amenities | Exercise Centre, Party Room |
| Appliances | Dishwasher, Dryer, Refrigerator, Stove, Washer |
| Basement Type | None |
| Construction Style Attachment | Attached |
| Cooling Type | Central Air Conditioning |
| Exterior Finish | Brick |
| Half Bath Total | 1 |
| Heating Type | Forced Air, Heat Pump |
| Stories Total | 1 |
| Size Interior | 763 Sqft |
| Type | Apartment |
| Utility Water | Municipal Water |
Parking
| Underground | |
| Covered |
Land
| Access Type | Highway Access, Highway Nearby |
| Acreage | No |
| Land Amenities | Hospital, Park, Place Of Worship |
| Sewer | Municipal Sewage System |
| Size Total Text | Unknown |
| Zoning Description | Rm3 |
Rooms
| Level | Type | Length | Width | Dimensions |
|---|---|---|---|---|
| Main Level | Laundry Room | 6' x 4' | ||
| Main Level | 2pc Bathroom | Measurements not available | ||
| Main Level | 4pc Bathroom | Measurements not available | ||
| Main Level | Primary Bedroom | 12'0'' x 10'0'' | ||
| Main Level | Kitchen | 8'8'' x 11'0'' | ||
| Main Level | Dining Room | 13'0'' x 5'6'' | ||
| Main Level | Living Room | 17'0'' x 15'0'' |
https://www.realtor.ca/real-estate/27596805/237-king-street-w-unit-307-cambridge
Interested?
Contact us for more information






