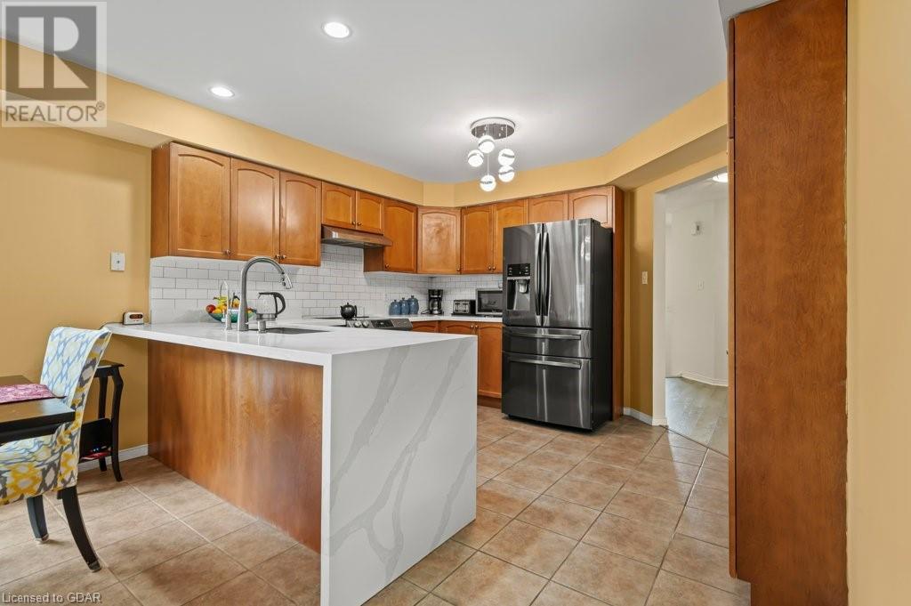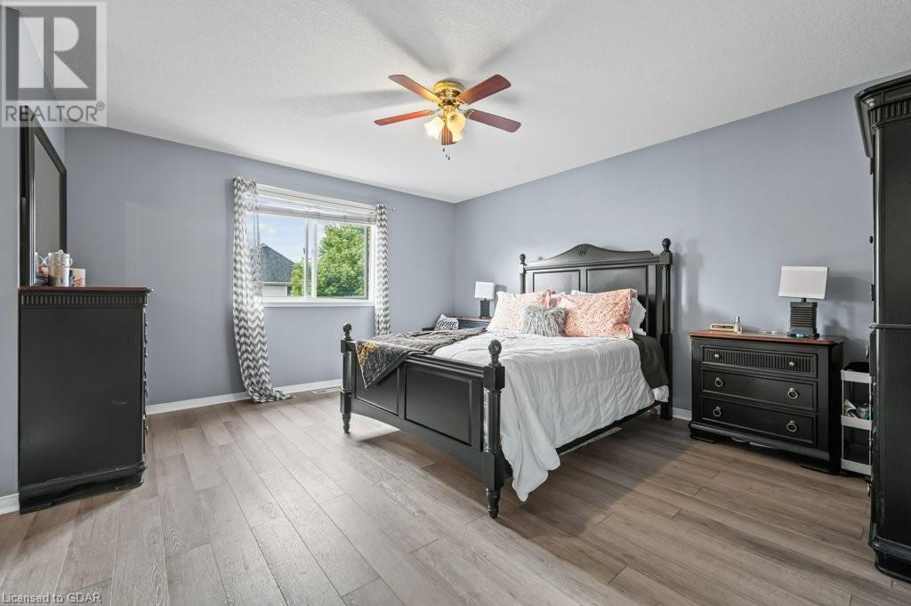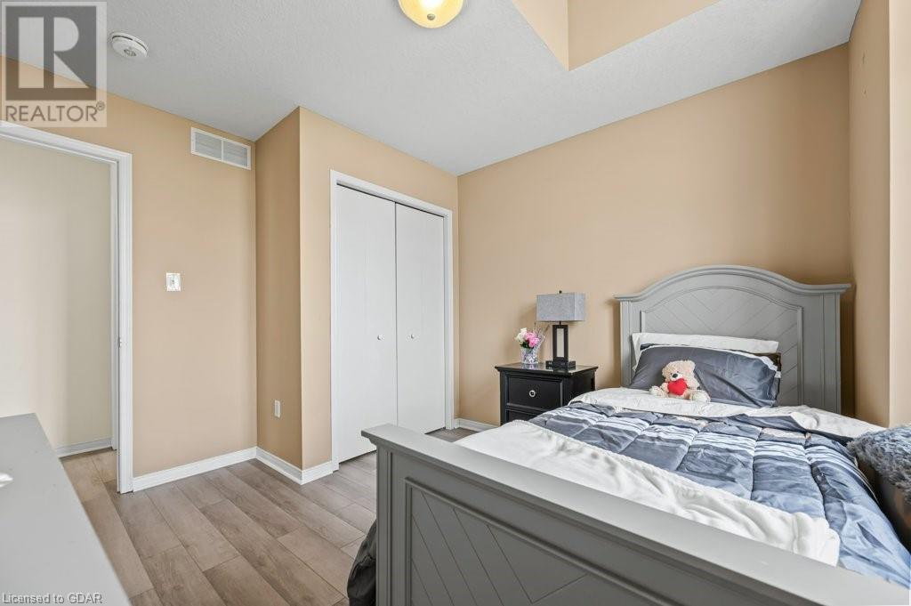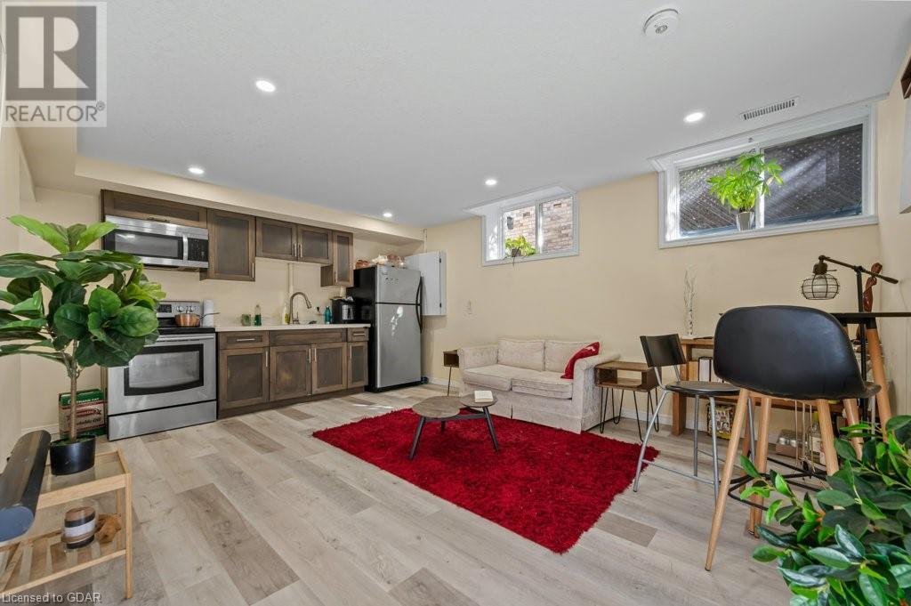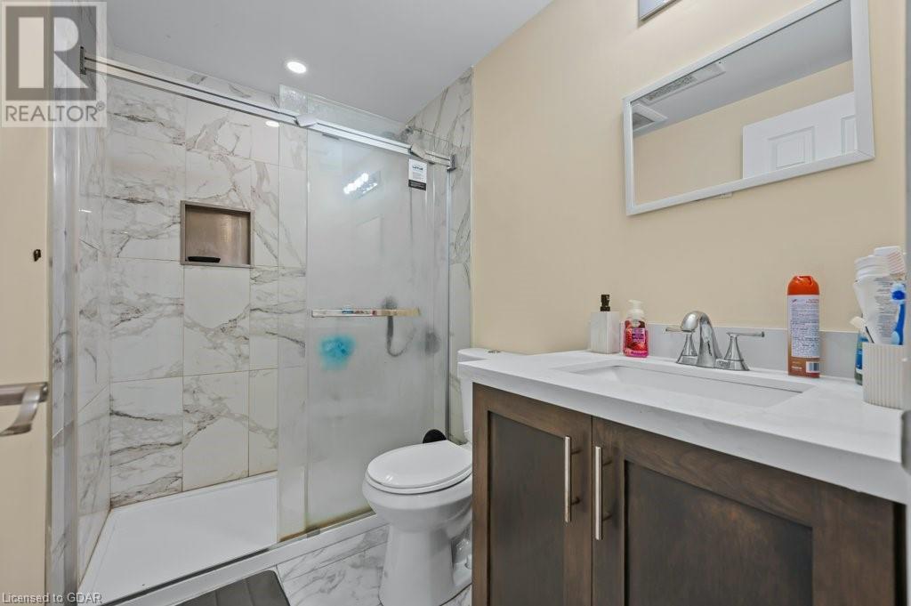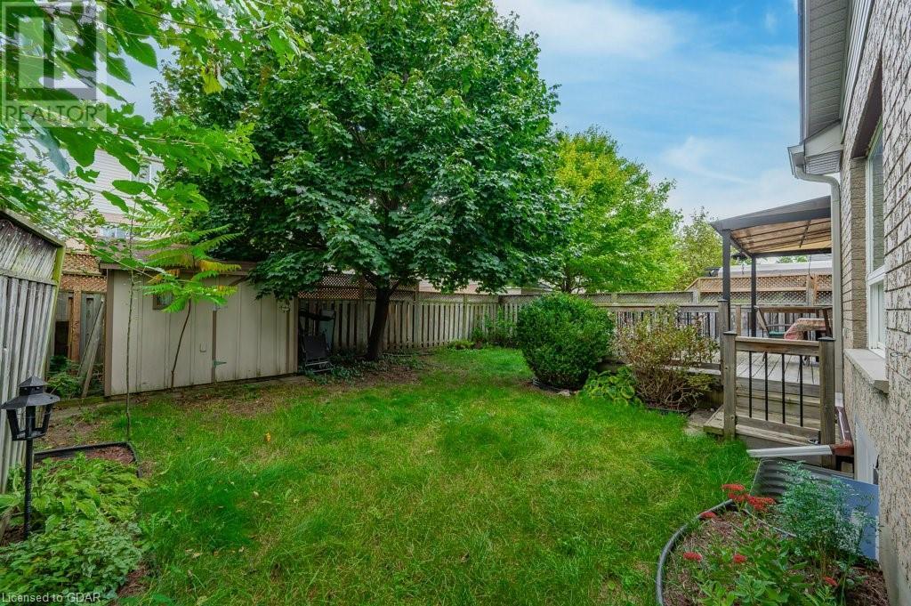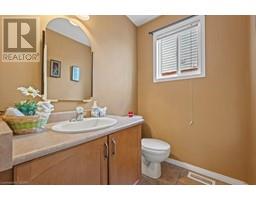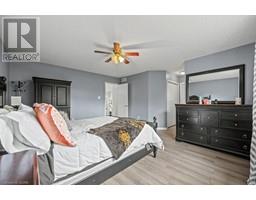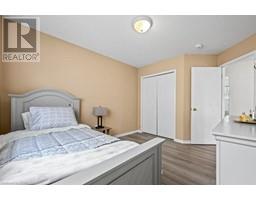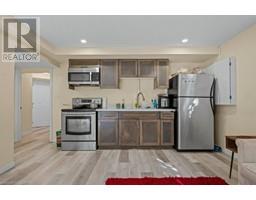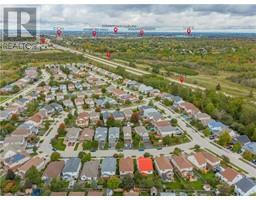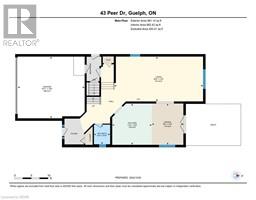5 Bedroom
4 Bathroom
3103 sqft
2 Level
Central Air Conditioning
Forced Air
$1,100,000
Nestled on a quiet street in desirable Kortright Hills, you will find this spacious two-storey home with a LEGAL 2-bedroom apartment for extended family or a mortgage helper! Easy access to the 401, Hwy 6 and Hwy24. Step inside the front door into a welcoming foyer and an open floor plan that flows through to an eat-in kitchen complete with maple cabinetry, quartz countertops including a breakfast bar and Stainless appliances (fridge 2024). The main level living room and formal dining have views of the private and fully-fenced backyard. There is also an upper great room (could be converted to a fourth bedroom) that anchors this home with the warmth and ambiance of a gas fireplace, high ceilings and large windows. The upper level also has three bedrooms and two full baths (primary bedroom has an ensuite and walk-in closet), and a very convenient laundry room. The differentiating feature of this home is the legal two-bedroom apartment that was built in 2022. Separate entrance and Laundry. Tenant willing to stay or vacate. It is perfect for extended family or supplemental income. Roof 2018, deck 2015. The location is popular thanks to the highly rated schools, parks, trails, and easy highway access. (id:46441)
Property Details
|
MLS® Number
|
40677747 |
|
Property Type
|
Single Family |
|
Amenities Near By
|
Park, Schools |
|
Equipment Type
|
Rental Water Softener, Water Heater |
|
Features
|
Automatic Garage Door Opener |
|
Parking Space Total
|
4 |
|
Rental Equipment Type
|
Rental Water Softener, Water Heater |
Building
|
Bathroom Total
|
4 |
|
Bedrooms Above Ground
|
3 |
|
Bedrooms Below Ground
|
2 |
|
Bedrooms Total
|
5 |
|
Appliances
|
Dishwasher, Microwave, Stove, Water Softener, Water Purifier, Washer, Hood Fan, Window Coverings, Garage Door Opener |
|
Architectural Style
|
2 Level |
|
Basement Development
|
Finished |
|
Basement Type
|
Full (finished) |
|
Constructed Date
|
2003 |
|
Construction Style Attachment
|
Detached |
|
Cooling Type
|
Central Air Conditioning |
|
Exterior Finish
|
Brick, Vinyl Siding |
|
Foundation Type
|
Poured Concrete |
|
Half Bath Total
|
1 |
|
Heating Fuel
|
Natural Gas |
|
Heating Type
|
Forced Air |
|
Stories Total
|
2 |
|
Size Interior
|
3103 Sqft |
|
Type
|
House |
|
Utility Water
|
Municipal Water |
Parking
Land
|
Acreage
|
No |
|
Land Amenities
|
Park, Schools |
|
Sewer
|
Municipal Sewage System |
|
Size Frontage
|
39 Ft |
|
Size Total Text
|
Under 1/2 Acre |
|
Zoning Description
|
R.1c |
Rooms
| Level |
Type |
Length |
Width |
Dimensions |
|
Second Level |
Family Room |
|
|
22'7'' x 15'10'' |
|
Second Level |
Laundry Room |
|
|
7'2'' x 7'1'' |
|
Second Level |
Bedroom |
|
|
11'1'' x 10'10'' |
|
Second Level |
4pc Bathroom |
|
|
9'6'' x 5'8'' |
|
Second Level |
Bedroom |
|
|
13'2'' x 10'1'' |
|
Second Level |
Full Bathroom |
|
|
10'4'' x 7'1'' |
|
Second Level |
Primary Bedroom |
|
|
19'7'' x 15'11'' |
|
Basement |
Utility Room |
|
|
7'2'' x 6'5'' |
|
Basement |
Laundry Room |
|
|
7'10'' x 7'5'' |
|
Basement |
3pc Bathroom |
|
|
7'11'' x 4'11'' |
|
Basement |
Bedroom |
|
|
12'6'' x 8'4'' |
|
Basement |
Bedroom |
|
|
12'1'' x 11'5'' |
|
Basement |
Kitchen |
|
|
12'10'' x 4'5'' |
|
Basement |
Living Room/dining Room |
|
|
12'6'' x 12'11'' |
|
Main Level |
2pc Bathroom |
|
|
Measurements not available |
|
Main Level |
Kitchen |
|
|
12'3'' x 11'9'' |
|
Main Level |
Dining Room |
|
|
12'3'' x 9'5'' |
|
Main Level |
Living Room |
|
|
26'4'' x 13'4'' |
https://www.realtor.ca/real-estate/27662232/43-peer-drive-guelph









