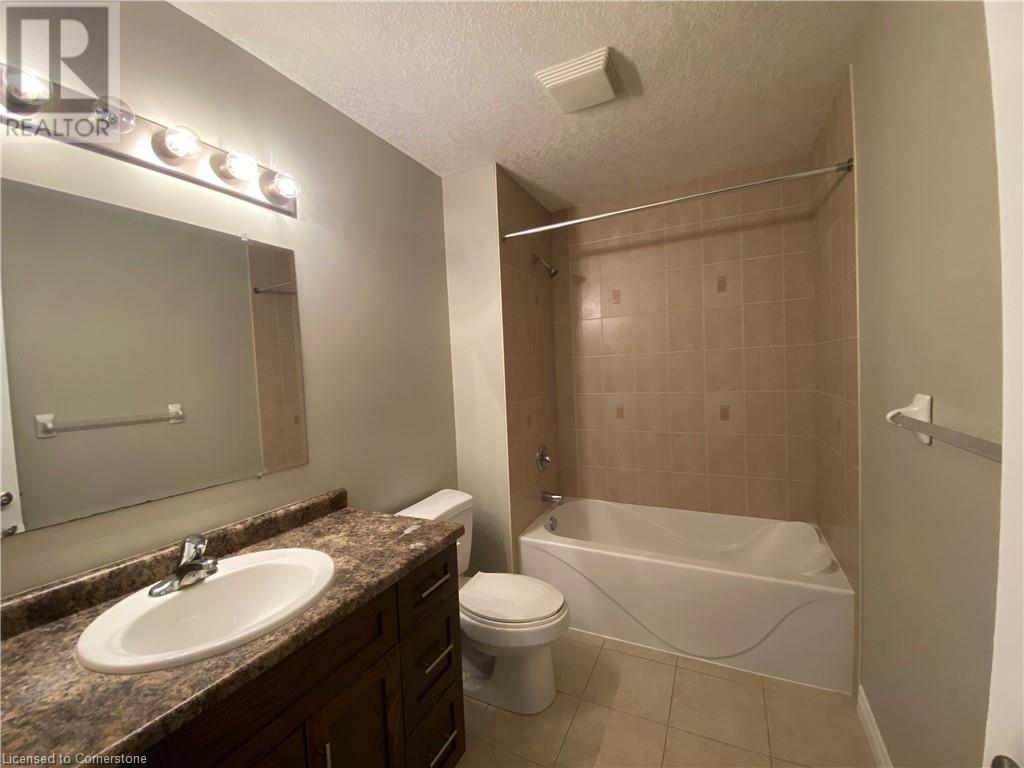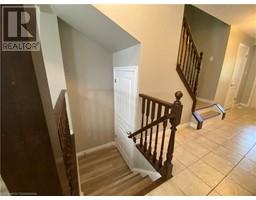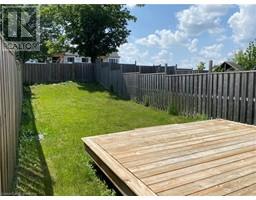3 Bedroom
3 Bathroom
1650 sqft
2 Level
Central Air Conditioning
Forced Air
$2,900 Monthly
Fantastic 3 bedroom, 3 bath, townhouse with attached garage and finished basement. Freshly painted with new quartz countertops and backsplash. Boasting brand new LVP flooring, this 1650 sq ft, carpet free home will not disappoint! Located on a quiet East Galt street close to parks, schools, shopping and bus routes, this is an ideal family home. The yard is fully fenced offers a good size deck and direct access from the garage. The upper level features a huge primary bedroom with a walk-in closet, 4 pc ensuite and can comfortably accommodate a king size suite. Completing the 2nd floor are two spacious bedrooms and a full 4 piece bath. The lower level has a huge finished rec room ideal for a person cave. Check this out as it will not last long! 1st & last month's rent, References and Credit Check required. Available January 1st/25 with some flexibility. (id:46441)
Property Details
|
MLS® Number
|
40676767 |
|
Property Type
|
Single Family |
|
Amenities Near By
|
Park, Place Of Worship, Schools |
|
Equipment Type
|
Water Heater |
|
Features
|
Paved Driveway, Automatic Garage Door Opener |
|
Parking Space Total
|
2 |
|
Rental Equipment Type
|
Water Heater |
Building
|
Bathroom Total
|
3 |
|
Bedrooms Above Ground
|
3 |
|
Bedrooms Total
|
3 |
|
Appliances
|
Dishwasher, Dryer, Refrigerator, Stove, Washer |
|
Architectural Style
|
2 Level |
|
Basement Development
|
Finished |
|
Basement Type
|
Full (finished) |
|
Constructed Date
|
2009 |
|
Construction Style Attachment
|
Attached |
|
Cooling Type
|
Central Air Conditioning |
|
Exterior Finish
|
Brick, Vinyl Siding |
|
Half Bath Total
|
1 |
|
Heating Fuel
|
Natural Gas |
|
Heating Type
|
Forced Air |
|
Stories Total
|
2 |
|
Size Interior
|
1650 Sqft |
|
Type
|
Row / Townhouse |
|
Utility Water
|
Municipal Water |
Parking
Land
|
Acreage
|
No |
|
Land Amenities
|
Park, Place Of Worship, Schools |
|
Sewer
|
Municipal Sewage System |
|
Size Frontage
|
20 Ft |
|
Size Total Text
|
Unknown |
|
Zoning Description
|
Rm4 |
Rooms
| Level |
Type |
Length |
Width |
Dimensions |
|
Second Level |
4pc Bathroom |
|
|
Measurements not available |
|
Second Level |
Bedroom |
|
|
9'5'' x 11'3'' |
|
Second Level |
Bedroom |
|
|
9'5'' x 12'5'' |
|
Second Level |
Full Bathroom |
|
|
Measurements not available |
|
Second Level |
Primary Bedroom |
|
|
15'5'' x 14'8'' |
|
Basement |
Recreation Room |
|
|
16'10'' x 16'0'' |
|
Main Level |
2pc Bathroom |
|
|
Measurements not available |
|
Main Level |
Living Room |
|
|
13'0'' x 17'6'' |
|
Main Level |
Eat In Kitchen |
|
|
12'2'' x 17'6'' |
https://www.realtor.ca/real-estate/27662100/28-birkinshaw-road-cambridge































































