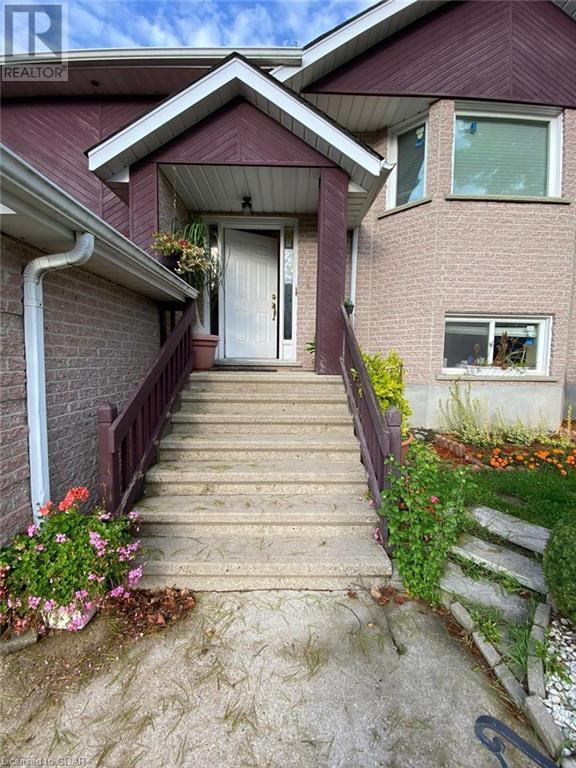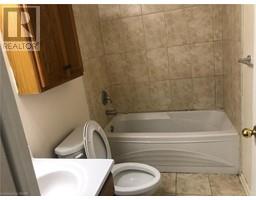3 Bedroom
2 Bathroom
1250 sqft
Raised Bungalow
Central Air Conditioning
Forced Air
$2,800 Monthly
Bright 1280 sq ft 3 bed 2 bath home located on quiet cul de sac backing onto Hawitt Park, Great family neighborhood. Close to Hwy 6 with easy access to GTA, Milton, Cambridge and KW. Spacious living room with gas fireplace, Updated Kitchen with quartz counters & dishwasher. Walkout from Kitchen to large private deck facing hawitt park, in-unit laundry. Spacious primary bedroom with ensuite bath and 2 more bedrooms with another 4 pc bath. 1 Garage and driveway parking available. Lots of yard space for gardening and your summer enjoyments. Basement unit is rented out separately and is not included. Dec 1 possession. (id:46441)
Property Details
|
MLS® Number
|
40679023 |
|
Property Type
|
Single Family |
|
Community Features
|
Quiet Area |
|
Equipment Type
|
Water Heater |
|
Features
|
Cul-de-sac, Conservation/green Belt, Paved Driveway |
|
Parking Space Total
|
2 |
|
Rental Equipment Type
|
Water Heater |
Building
|
Bathroom Total
|
2 |
|
Bedrooms Above Ground
|
3 |
|
Bedrooms Total
|
3 |
|
Appliances
|
Dishwasher, Dryer, Refrigerator, Stove, Washer |
|
Architectural Style
|
Raised Bungalow |
|
Basement Development
|
Finished |
|
Basement Type
|
Full (finished) |
|
Constructed Date
|
1991 |
|
Construction Style Attachment
|
Detached |
|
Cooling Type
|
Central Air Conditioning |
|
Exterior Finish
|
Brick Veneer |
|
Foundation Type
|
Poured Concrete |
|
Heating Fuel
|
Natural Gas |
|
Heating Type
|
Forced Air |
|
Stories Total
|
1 |
|
Size Interior
|
1250 Sqft |
|
Type
|
House |
|
Utility Water
|
Municipal Water |
Parking
Land
|
Acreage
|
No |
|
Sewer
|
Municipal Sewage System |
|
Size Frontage
|
125 Ft |
|
Size Total
|
0|under 1/2 Acre |
|
Size Total Text
|
0|under 1/2 Acre |
|
Zoning Description
|
R1b |
Rooms
| Level |
Type |
Length |
Width |
Dimensions |
|
Main Level |
Full Bathroom |
|
|
Measurements not available |
|
Main Level |
Bedroom |
|
|
9'9'' x 9'0'' |
|
Main Level |
Bedroom |
|
|
9'2'' x 11'0'' |
|
Main Level |
4pc Bathroom |
|
|
Measurements not available |
|
Main Level |
Primary Bedroom |
|
|
12'5'' x 11'9'' |
|
Main Level |
Kitchen |
|
|
9'9'' x 18'1'' |
|
Main Level |
Living Room |
|
|
13'2'' x 14'5'' |
Utilities
|
Cable
|
Available |
|
Natural Gas
|
Available |
|
Telephone
|
Available |
https://www.realtor.ca/real-estate/27664479/177-inkerman-street-guelph





















