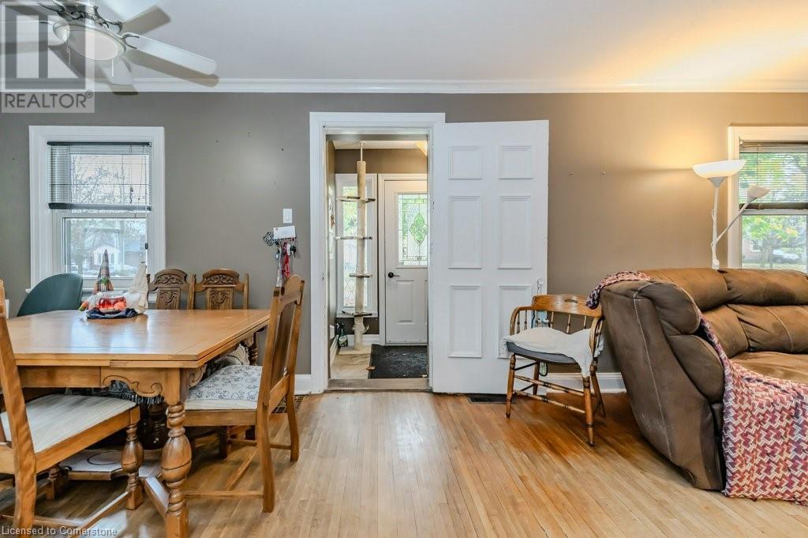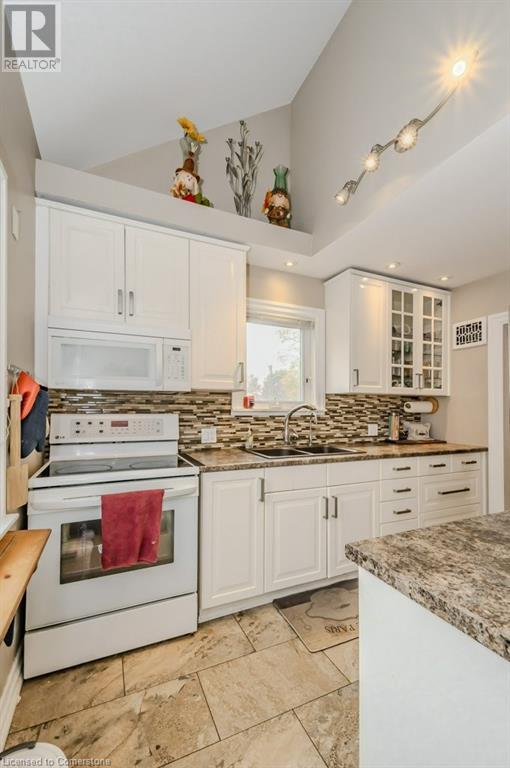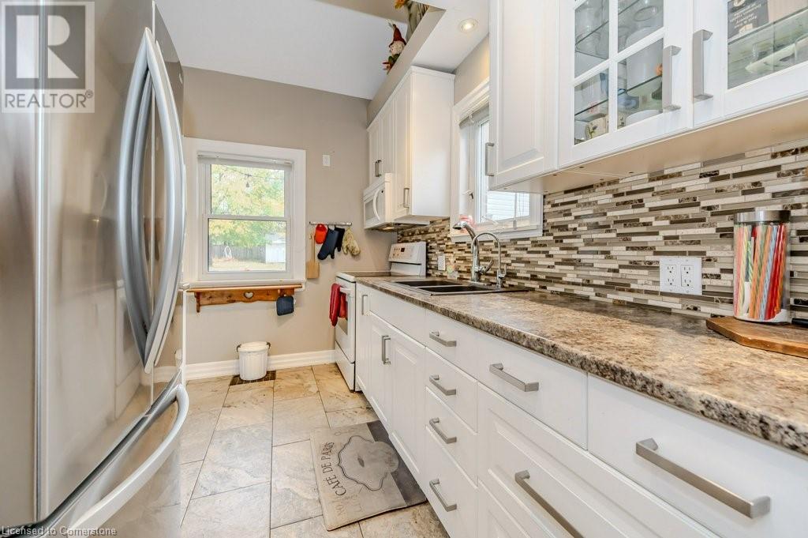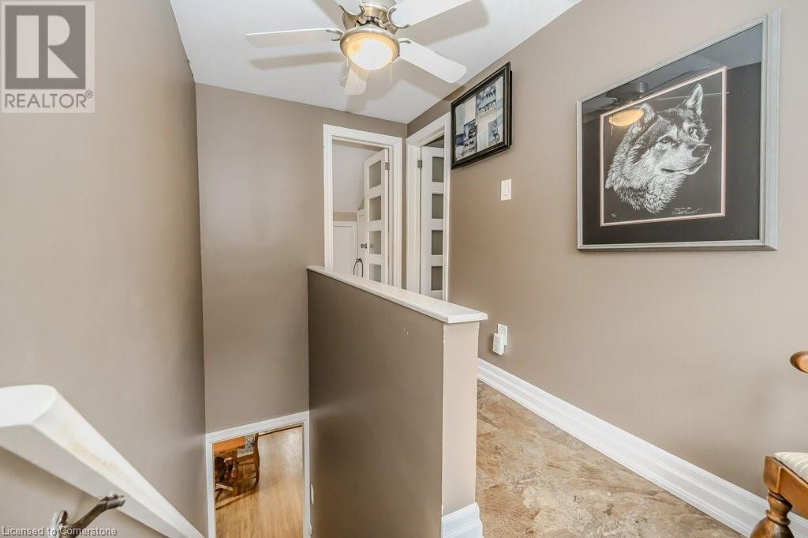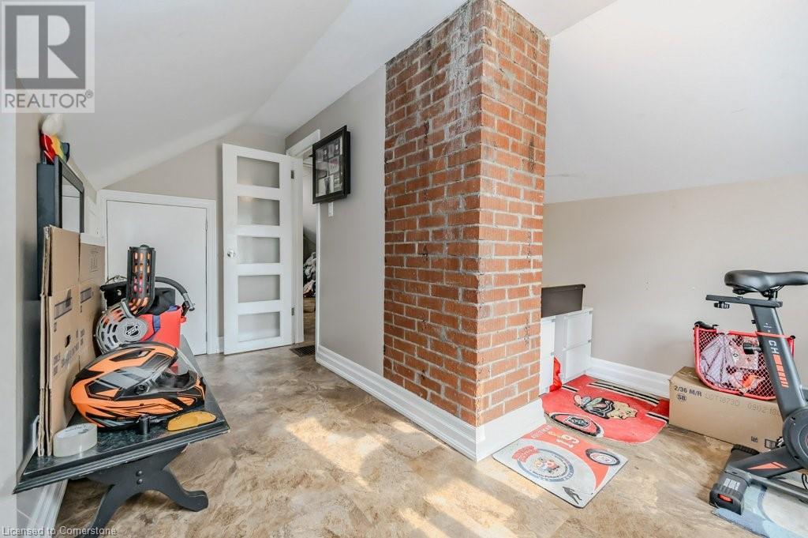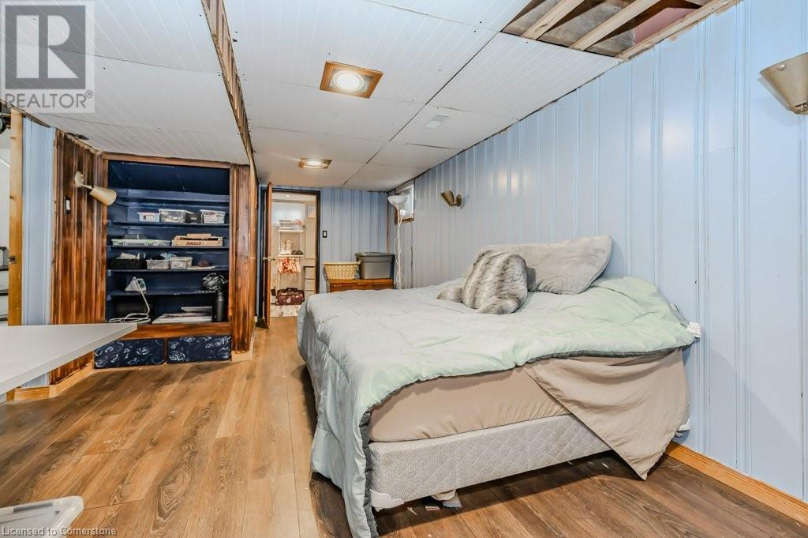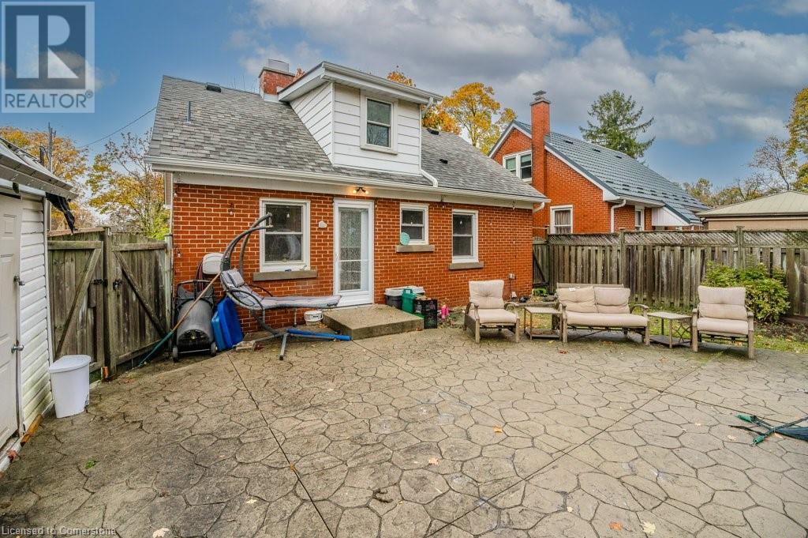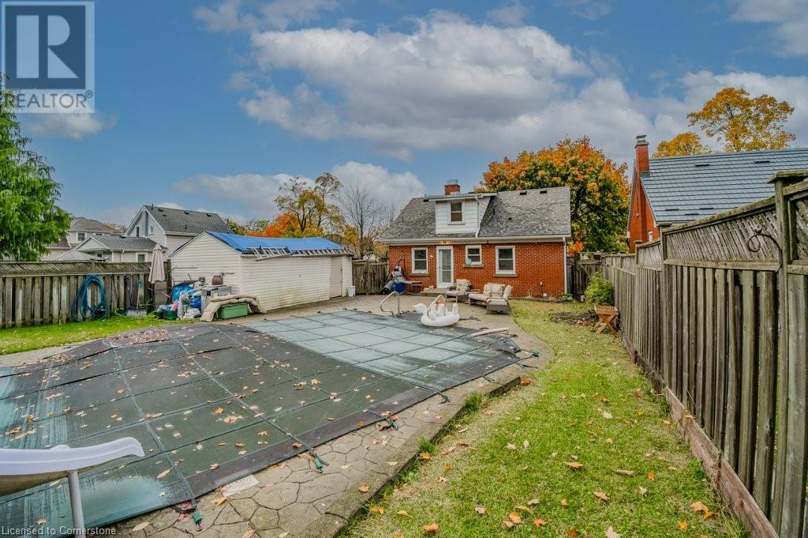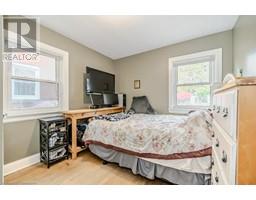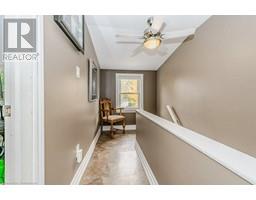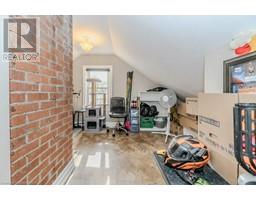101 Arlington Boulevard Kitchener, Ontario N2A 2G8
$499,900
What a way to enter the housing market! This three bedroom 1 1/2 storey DETACHED BRICK HOME is available now. Enjoy the serenity of this tree lined boulevard with a quiet seniors community behind. Inside we have two bedrooms up with the primary bedroom located on the main floor. If you only need two bedrooms, many have chosen to use the main floor bedroom as a home office of separate dining room, the choice is yours. The galley kitchen has recently been updated with plenty of cupboards, ample counter space and new appliances. The basement has a partially finished rec room area, plenty of storage space and large laundry room. Outback, your oasis awaits! The large stamped concrete patio greets you as you exit the rear door. Wrapping around the 30' X 20' irregular shaped inground pool, this is where friends and family will gather. Cool off in the summer by either diving into the deep end or enter graciously down the welcoming stairway. Once you've swam around a bit, retreat to the hot tub, which is built into the pool area. Play yard games, watch the kids play or just let your pets run in this 50 X 185 foot fully fenced yard! This is a truly unique offering and your chance to own a detached home for the price of a semi or condo with no monthly condo fees. Come see for yourself at our public Open Houses both Saturday & Sunday Nov 23 & 24 from 2 to 4 pm or call your personal Realtor and book a private viewing. (id:46441)
Open House
This property has open houses!
2:00 pm
Ends at:4:00 pm
FIRST TIME OFFERED
2:00 pm
Ends at:4:00 pm
FIRST TIME OFFERED
Property Details
| MLS® Number | 40678589 |
| Property Type | Single Family |
| Amenities Near By | Airport, Golf Nearby, Hospital, Park, Place Of Worship, Public Transit, Schools, Shopping, Ski Area |
| Community Features | Quiet Area, School Bus |
| Equipment Type | Rental Water Softener, Water Heater |
| Features | Southern Exposure, Paved Driveway |
| Parking Space Total | 5 |
| Pool Type | Indoor Pool |
| Rental Equipment Type | Rental Water Softener, Water Heater |
| Structure | Shed |
Building
| Bathroom Total | 1 |
| Bedrooms Above Ground | 3 |
| Bedrooms Total | 3 |
| Appliances | Dishwasher, Dryer, Refrigerator, Stove, Water Softener, Washer, Microwave Built-in, Hood Fan, Window Coverings, Hot Tub |
| Basement Development | Partially Finished |
| Basement Type | Full (partially Finished) |
| Constructed Date | 1946 |
| Construction Style Attachment | Detached |
| Cooling Type | Central Air Conditioning |
| Exterior Finish | Brick Veneer |
| Fixture | Ceiling Fans |
| Foundation Type | Block |
| Heating Fuel | Natural Gas |
| Heating Type | Forced Air |
| Stories Total | 2 |
| Size Interior | 1220 Sqft |
| Type | House |
| Utility Water | Municipal Water |
Parking
| Detached Garage |
Land
| Access Type | Highway Access, Highway Nearby |
| Acreage | No |
| Fence Type | Fence |
| Land Amenities | Airport, Golf Nearby, Hospital, Park, Place Of Worship, Public Transit, Schools, Shopping, Ski Area |
| Sewer | Municipal Sewage System |
| Size Depth | 187 Ft |
| Size Frontage | 50 Ft |
| Size Total Text | Under 1/2 Acre |
| Zoning Description | R 2 |
Rooms
| Level | Type | Length | Width | Dimensions |
|---|---|---|---|---|
| Second Level | Bedroom | 11'8'' x 11'8'' | ||
| Second Level | Bedroom | 14'0'' x 12'0'' | ||
| Basement | Utility Room | 10'0'' x 3'6'' | ||
| Basement | Storage | 10'10'' x 7'11'' | ||
| Basement | Laundry Room | 17'11'' x 10'8'' | ||
| Basement | Recreation Room | 20'8'' x 10'5'' | ||
| Main Level | 4pc Bathroom | 7'5'' x 5'0'' | ||
| Main Level | Primary Bedroom | 10'10'' x 9'5'' | ||
| Main Level | Kitchen | 10'10'' x 7'8'' | ||
| Main Level | Dining Room | 11'0'' x 10'10'' | ||
| Main Level | Living Room | 15'2'' x 10'10'' | ||
| Main Level | Foyer | Measurements not available |
https://www.realtor.ca/real-estate/27665634/101-arlington-boulevard-kitchener
Interested?
Contact us for more information







