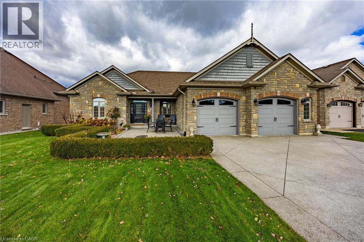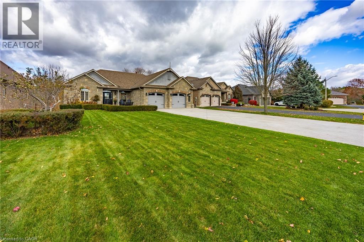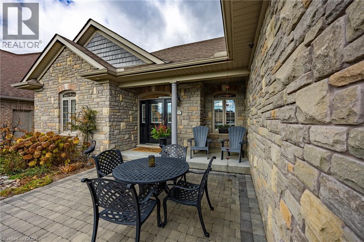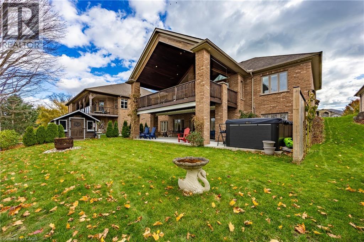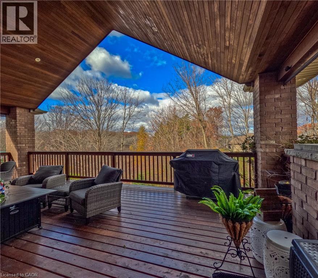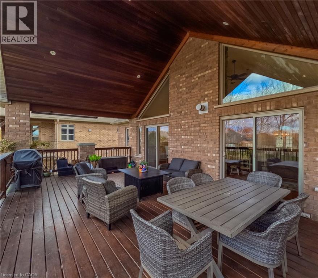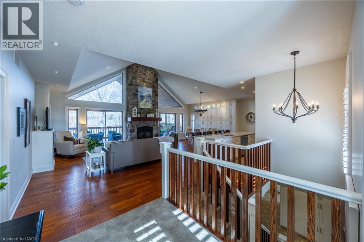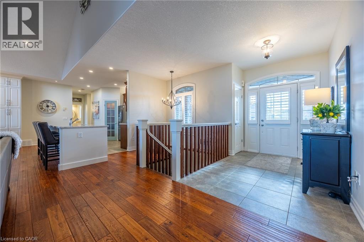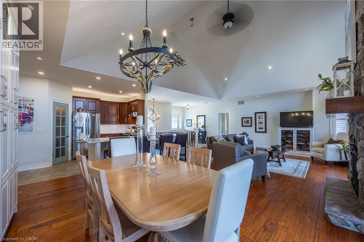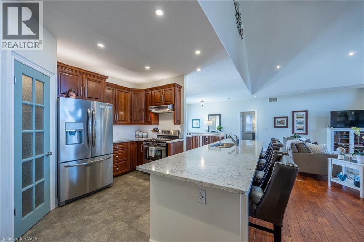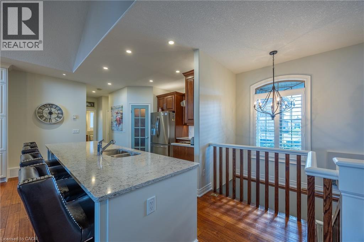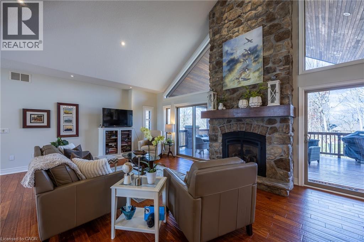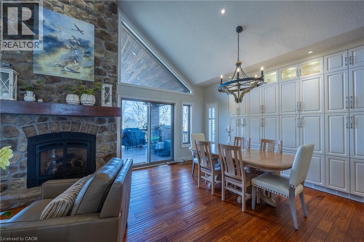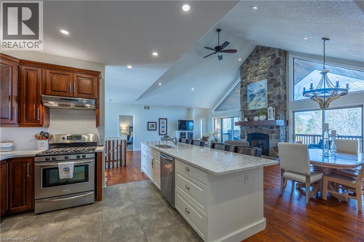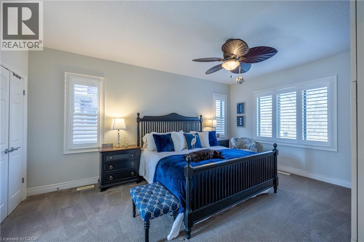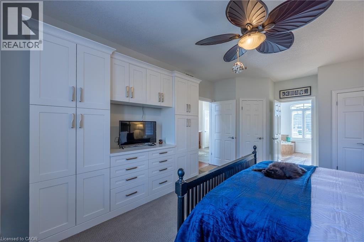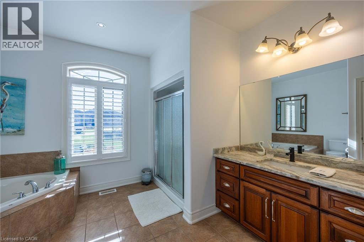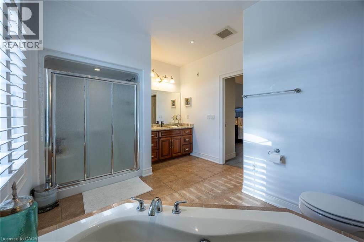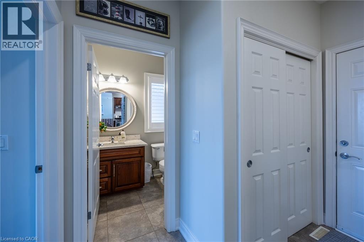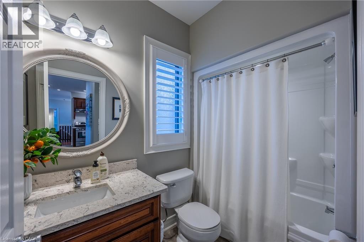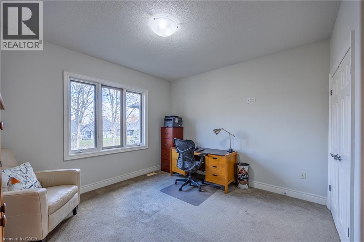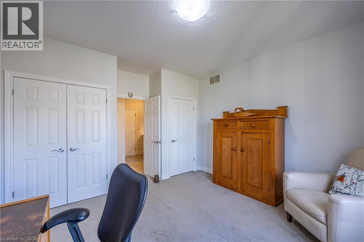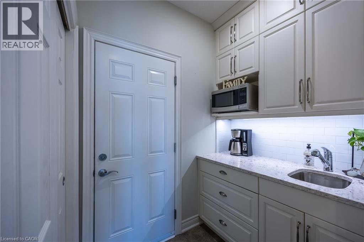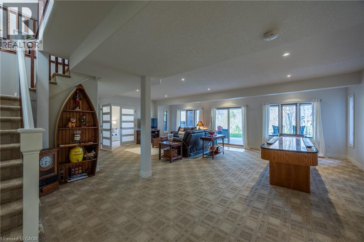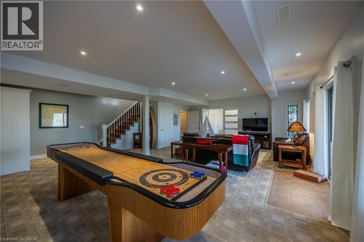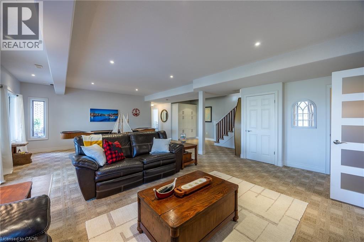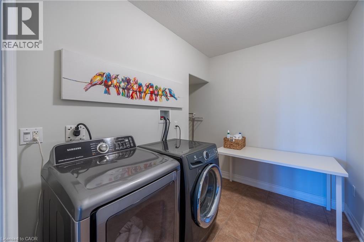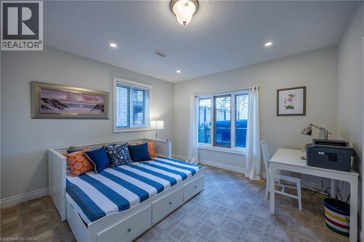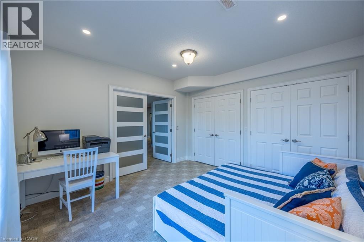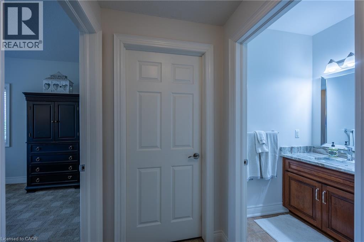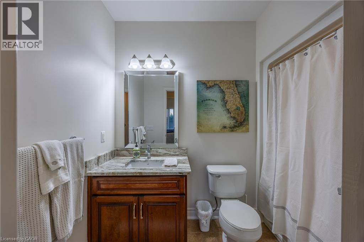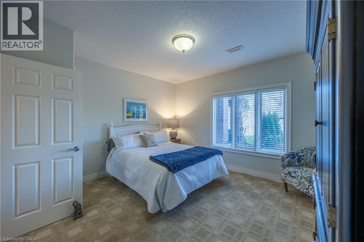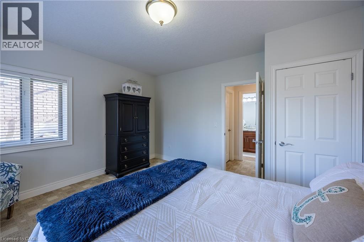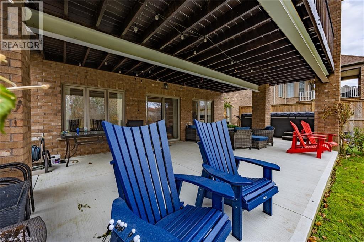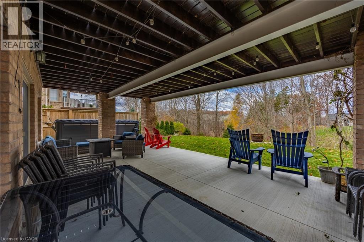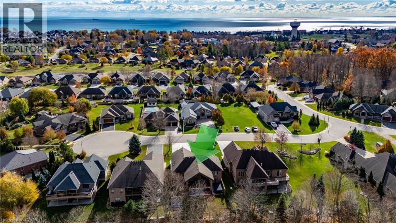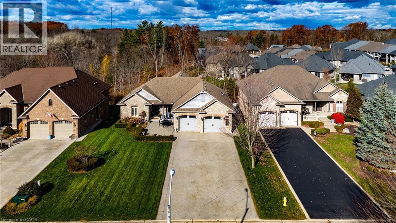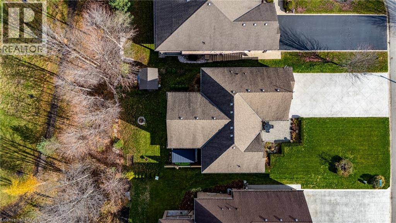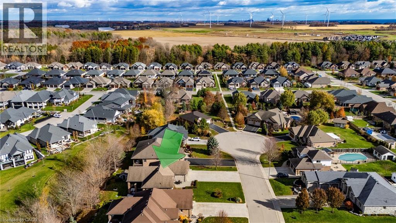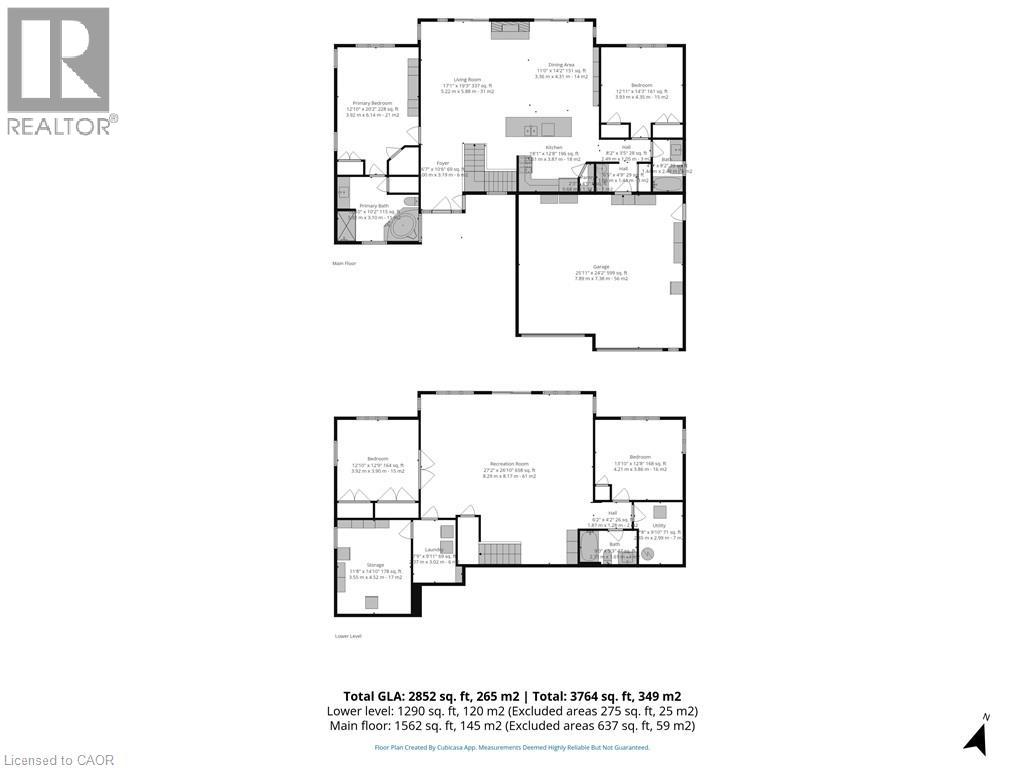4 Bedroom
3 Bathroom
2852 sqft
Bungalow
Fireplace
Central Air Conditioning
Forced Air
Lawn Sprinkler
$1,199,000
Welcome to 15 Silver Shadow Way, an exceptional brick-and-stone bungalow set in a desirable Port Dover neighbourhood. Nestled in this vibrant beach town—known for its local restaurants, boutique shops, and year-round recreational activities—this home also offers convenient access to communities including Simcoe, Brantford, and Hamilton all within a short drive. With 2,852 sq. ft. of high-quality living space, this property delivers comfort and craftsmanship inside and out. The main level features a stunning open-concept great room with cathedral ceiling and a full wall of windows showcasing views of Black Creek Valley. A floor-to-ceiling stone fireplace anchors the space, while sliding doors lead to the expansive upper deck, complete with cedar-lined tongue-and-groove cathedral ceiling. Throughout the main floor, distressed hand-scraped hardwood floors add warmth and character, complementing the gourmet maple kitchen with large island, solid surface counter tops and butler pantry/coffee bar. This level also includes a spacious primary bedroom with ensuite, a second bedroom and 4-piece bath. The full walk-out lower level extends your living space with over 1,100 sq. ft. of beautifully finished area featuring a generous family room, two spacious additional bedrooms a 4-piece bath and and lower level laundry. Walk out to the rear patio and enjoy peaceful valley views from your own backyard. Large exposed aggregate drive way and oversized two-car garage.Refined living in a sought-after lakeside community—where natural beauty, modern amenities, and small-town charm come together seamlessly. Check out the virtual tour and book your showing today. (id:46441)
Property Details
|
MLS® Number
|
40787888 |
|
Property Type
|
Single Family |
|
Amenities Near By
|
Beach, Golf Nearby, Marina, Place Of Worship, Schools, Shopping |
|
Community Features
|
Quiet Area, Community Centre |
|
Features
|
Sump Pump, Automatic Garage Door Opener |
|
Parking Space Total
|
5 |
|
Structure
|
Porch |
Building
|
Bathroom Total
|
3 |
|
Bedrooms Above Ground
|
2 |
|
Bedrooms Below Ground
|
2 |
|
Bedrooms Total
|
4 |
|
Appliances
|
Dishwasher, Dryer, Microwave, Refrigerator, Washer, Gas Stove(s), Hood Fan, Window Coverings |
|
Architectural Style
|
Bungalow |
|
Basement Development
|
Finished |
|
Basement Type
|
Full (finished) |
|
Constructed Date
|
2008 |
|
Construction Style Attachment
|
Detached |
|
Cooling Type
|
Central Air Conditioning |
|
Exterior Finish
|
Brick Veneer, Other, Stone |
|
Fireplace Present
|
Yes |
|
Fireplace Total
|
1 |
|
Foundation Type
|
Poured Concrete |
|
Heating Fuel
|
Natural Gas |
|
Heating Type
|
Forced Air |
|
Stories Total
|
1 |
|
Size Interior
|
2852 Sqft |
|
Type
|
House |
|
Utility Water
|
Municipal Water |
Parking
Land
|
Access Type
|
Road Access |
|
Acreage
|
No |
|
Land Amenities
|
Beach, Golf Nearby, Marina, Place Of Worship, Schools, Shopping |
|
Landscape Features
|
Lawn Sprinkler |
|
Sewer
|
Municipal Sewage System |
|
Size Depth
|
164 Ft |
|
Size Frontage
|
74 Ft |
|
Size Total Text
|
Under 1/2 Acre |
|
Zoning Description
|
D.hl |
Rooms
| Level |
Type |
Length |
Width |
Dimensions |
|
Basement |
Storage |
|
|
12'10'' x 12'9'' |
|
Basement |
Bedroom |
|
|
12'10'' x 12'9'' |
|
Basement |
Utility Room |
|
|
7'8'' x 9'10'' |
|
Basement |
4pc Bathroom |
|
|
9'0'' x 5'3'' |
|
Basement |
Bedroom |
|
|
13'10'' x 12'8'' |
|
Basement |
Laundry Room |
|
|
7'9'' x 9'11'' |
|
Basement |
Recreation Room |
|
|
27'2'' x 26'10'' |
|
Main Level |
Full Bathroom |
|
|
12'10'' x 10'2'' |
|
Main Level |
Primary Bedroom |
|
|
12'10'' x 20'2'' |
|
Main Level |
Bedroom |
|
|
12'11'' x 14'3'' |
|
Main Level |
4pc Bathroom |
|
|
4'9'' x 8'2'' |
|
Main Level |
Kitchen |
|
|
18'1'' x 12'8'' |
|
Main Level |
Dining Room |
|
|
11'0'' x 14'2'' |
|
Main Level |
Living Room |
|
|
17'1'' x 19'3'' |
|
Main Level |
Foyer |
|
|
6'7'' x 10'6'' |
https://www.realtor.ca/real-estate/29103411/15-silver-shadow-way-port-dover

