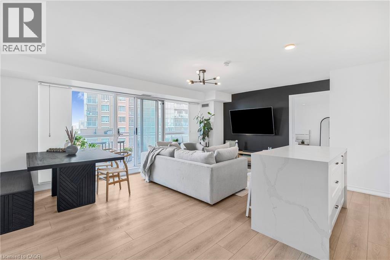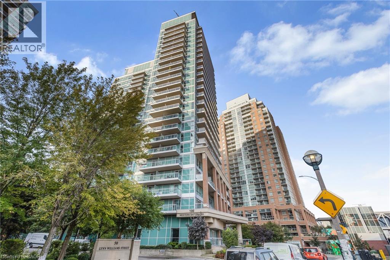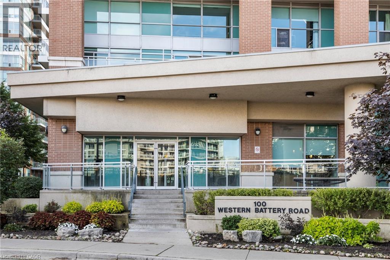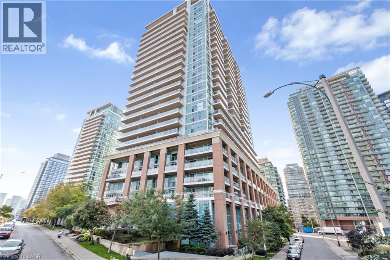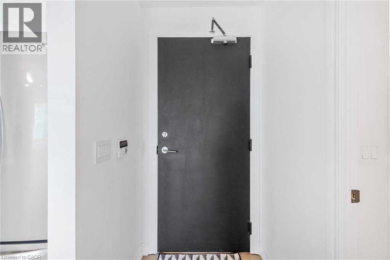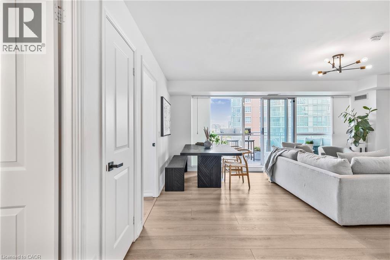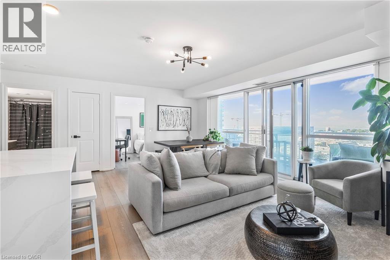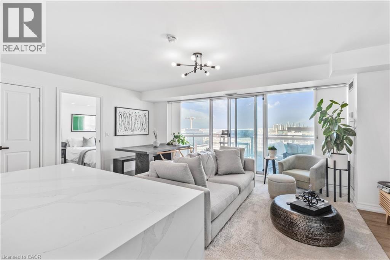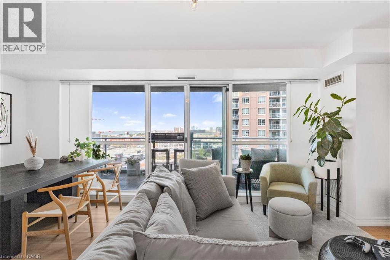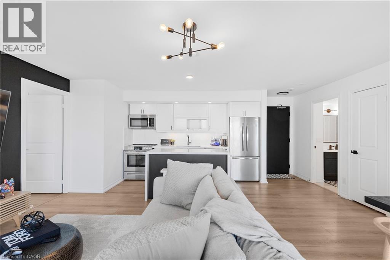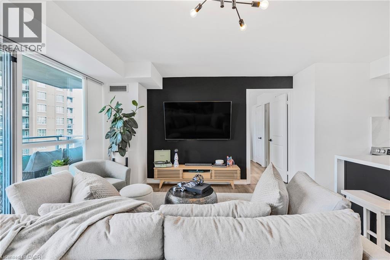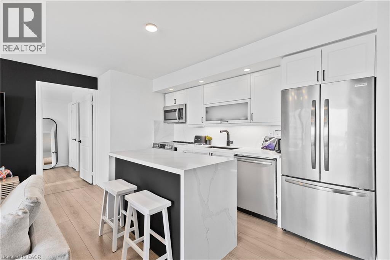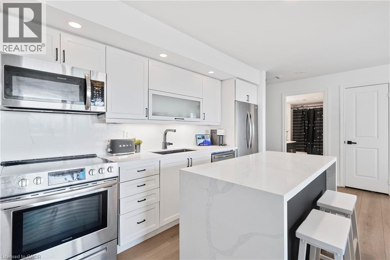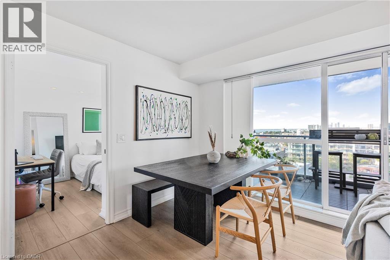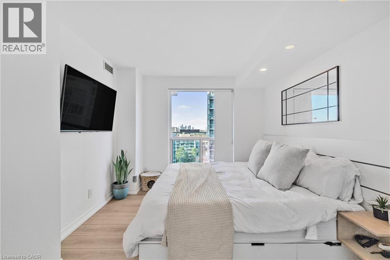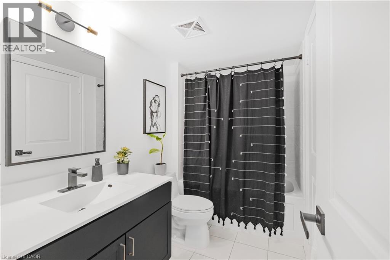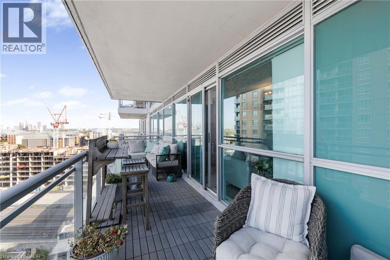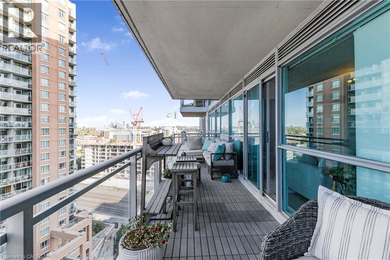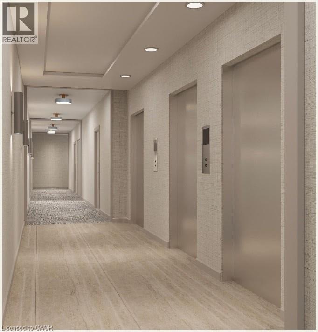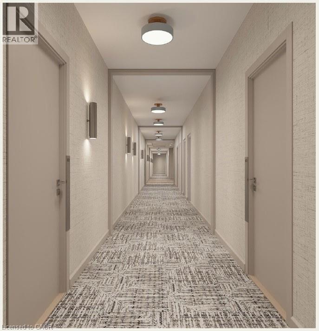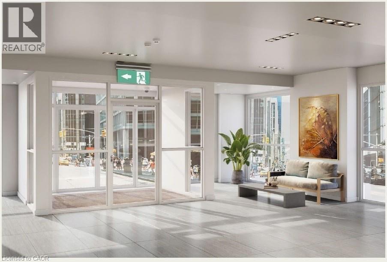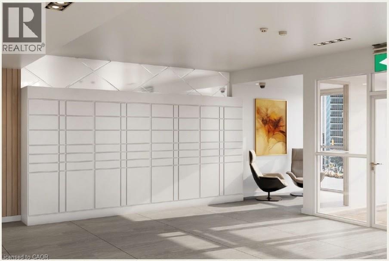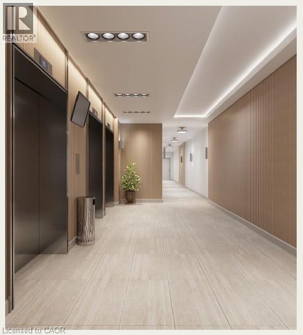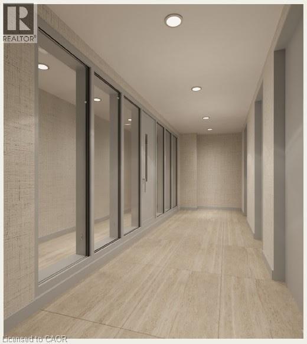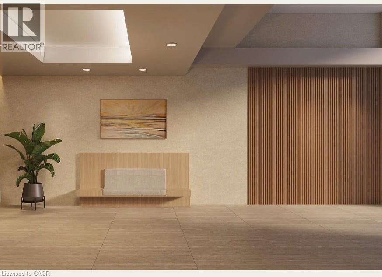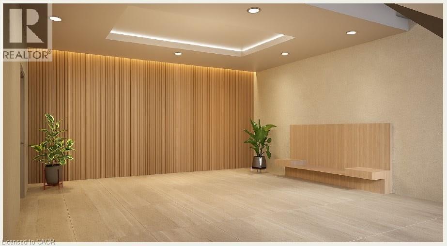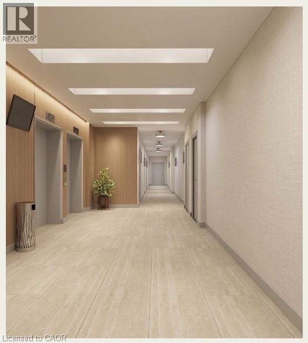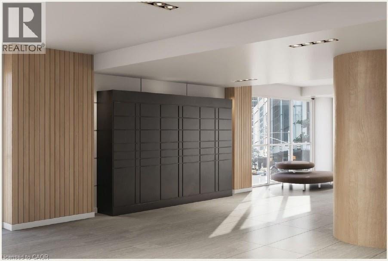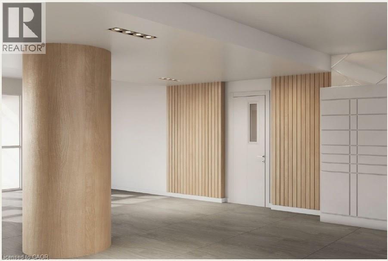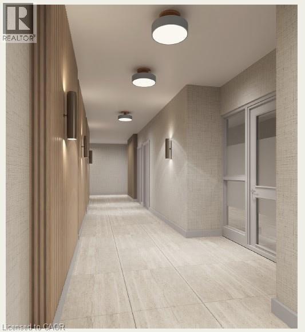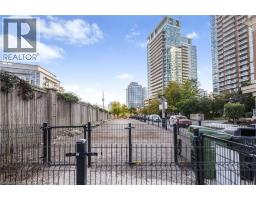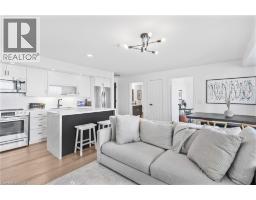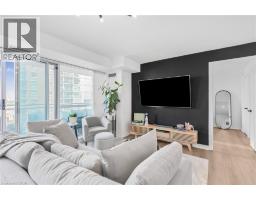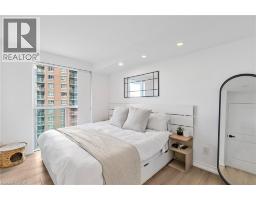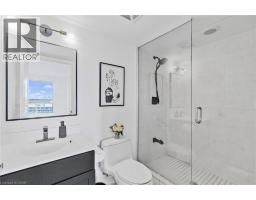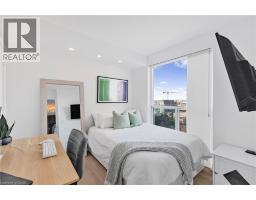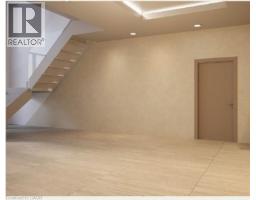100 Western Battery Road Unit# 1406 Toronto, Ontario M6K 3S2
$839,999Maintenance, Insurance, Water
$894.63 Monthly
Maintenance, Insurance, Water
$894.63 MonthlyBeautifully renovated 2-bedroom suite at 100 Western Battery Rd! This spacious condo offers 820 sq ft of upgraded interior living space plus a 103 sq ft west-facing balcony with spectacular sunset views. Fully renovated with high-end finishes, including a modern kitchen with 2022 appliances, updated flooring, and a stylish bathroom featuring a Jacuzzi tub and separate shower. Bright, functional layout with generous room sizes and ample natural light. Enjoy the convenience of 1 parking space and 2 lockers. Well-managed building with common area renovations scheduled for 2026. Located in the heart of Liberty Village—steps to shops, cafés, transit, parks, and all amenities. A turnkey home in a prime Toronto location! Enjoy exceptional building amenities including 3 gyms, an indoor pool, sauna, party rooms, pool table room, and more. The building is also conveniently located directly across from a large dog park, perfect for pet owners (id:46441)
Property Details
| MLS® Number | 40788260 |
| Property Type | Single Family |
| Amenities Near By | Hospital, Park, Public Transit |
| Equipment Type | None |
| Features | Balcony |
| Parking Space Total | 1 |
| Rental Equipment Type | None |
| Storage Type | Locker |
Building
| Bathroom Total | 2 |
| Bedrooms Above Ground | 2 |
| Bedrooms Total | 2 |
| Amenities | Car Wash, Exercise Centre, Guest Suite, Party Room |
| Appliances | Dishwasher, Dryer, Refrigerator, Stove, Washer, Microwave Built-in, Window Coverings |
| Basement Type | None |
| Construction Style Attachment | Attached |
| Cooling Type | Wall Unit |
| Exterior Finish | Stone, Stucco, Steel |
| Heating Type | Forced Air |
| Stories Total | 1 |
| Size Interior | 820 Sqft |
| Type | Apartment |
| Utility Water | Municipal Water |
Parking
| Underground | |
| None |
Land
| Acreage | No |
| Land Amenities | Hospital, Park, Public Transit |
| Sewer | Municipal Sewage System |
| Size Total Text | Unknown |
| Zoning Description | E |
Rooms
| Level | Type | Length | Width | Dimensions |
|---|---|---|---|---|
| Main Level | 3pc Bathroom | Measurements not available | ||
| Main Level | Full Bathroom | Measurements not available | ||
| Main Level | Bedroom | 9'3'' x 9'3'' | ||
| Main Level | Primary Bedroom | 10'0'' x 13'0'' | ||
| Main Level | Kitchen | 12'0'' x 7'0'' | ||
| Main Level | Living Room | 19'0'' x 11'9'' |
https://www.realtor.ca/real-estate/29103024/100-western-battery-road-unit-1406-toronto
Interested?
Contact us for more information

