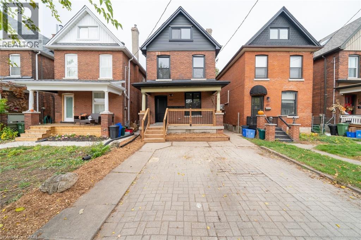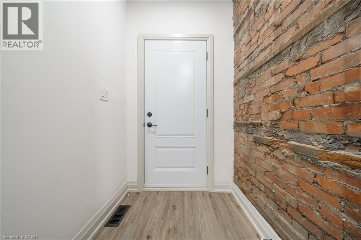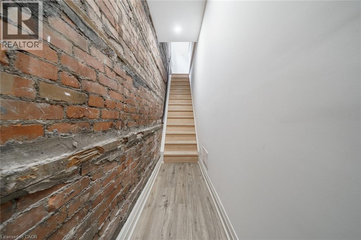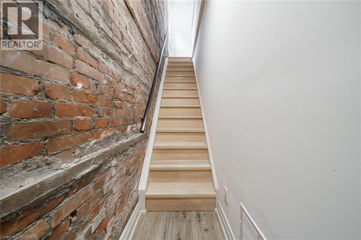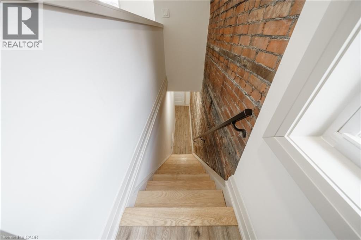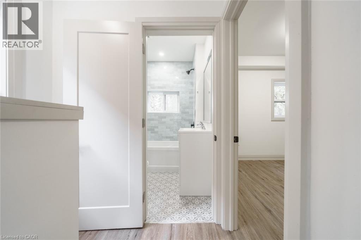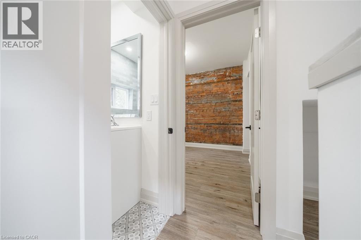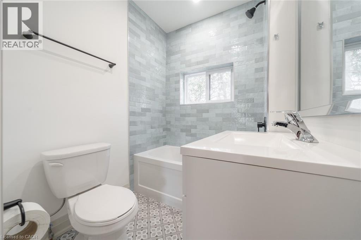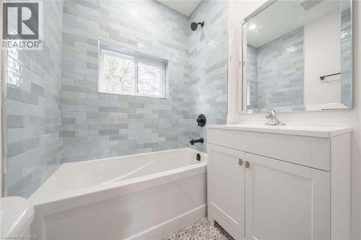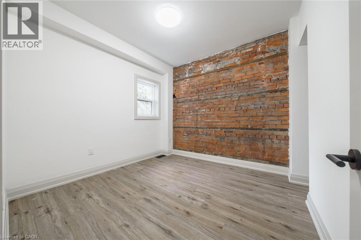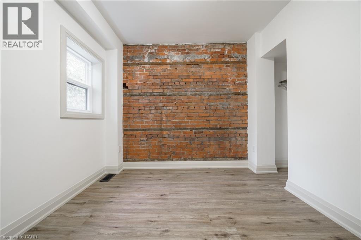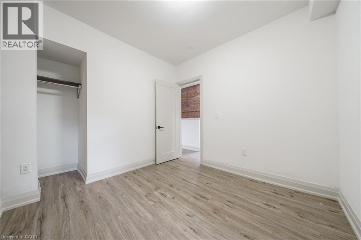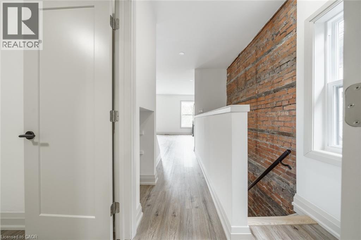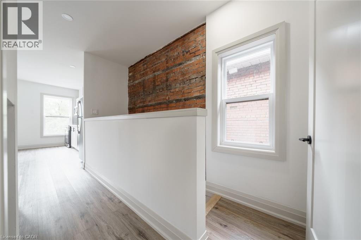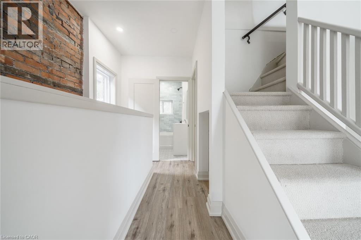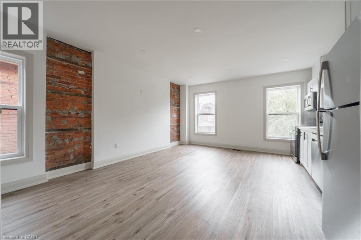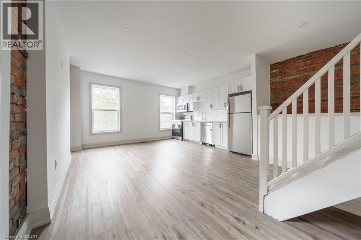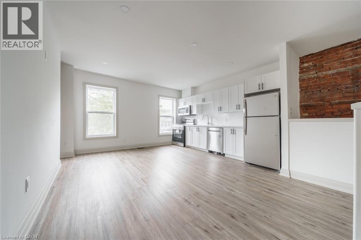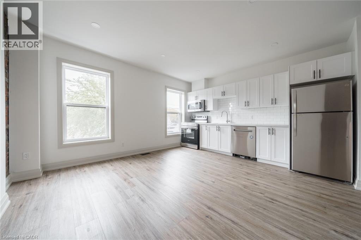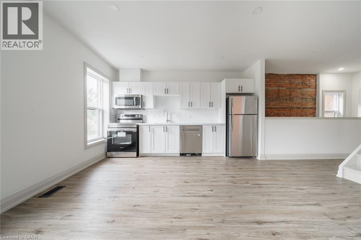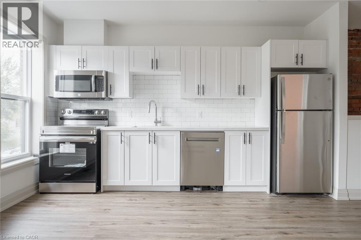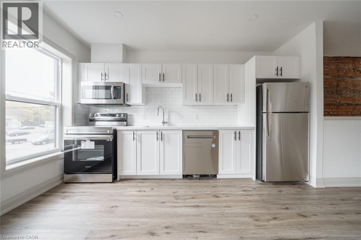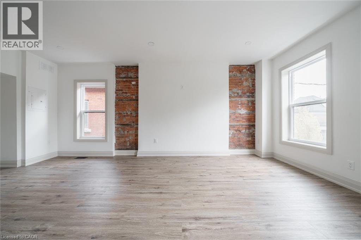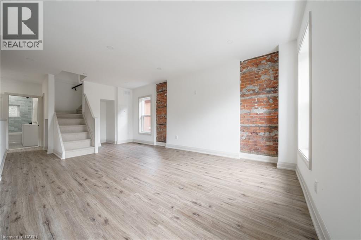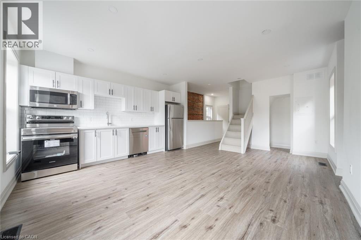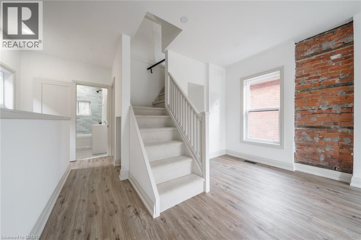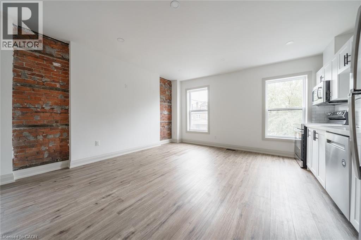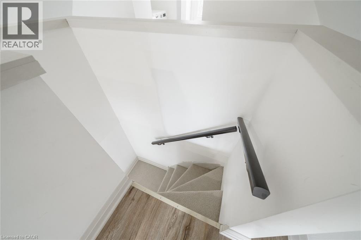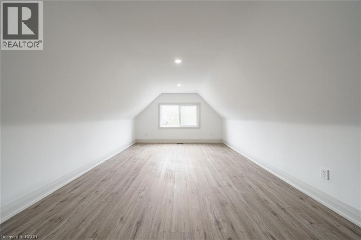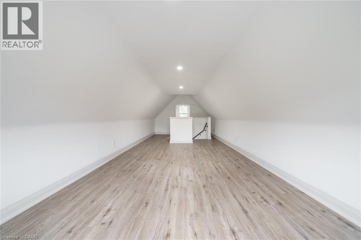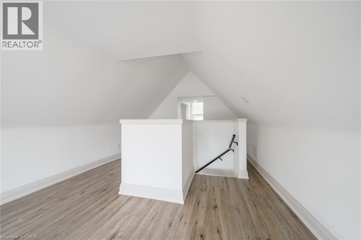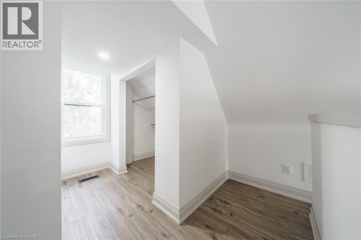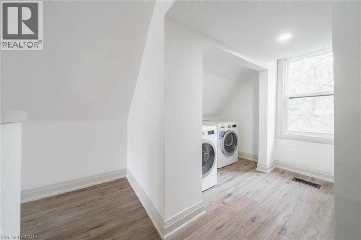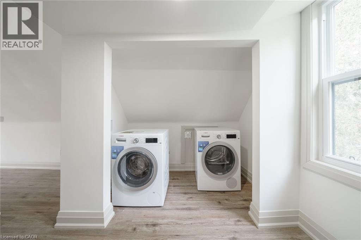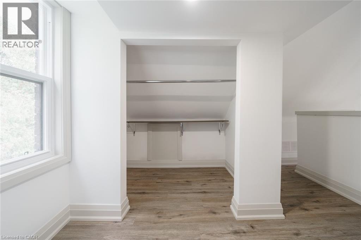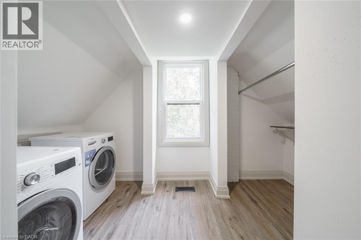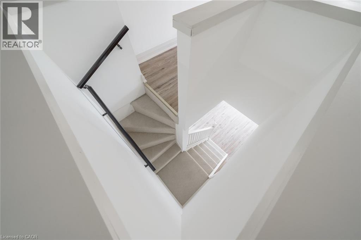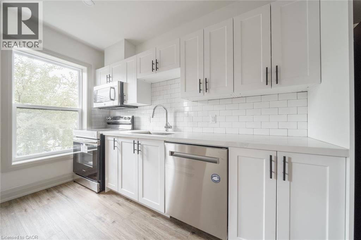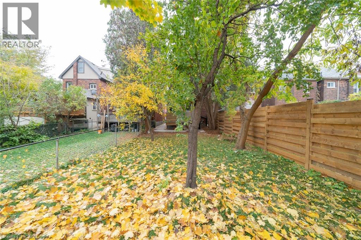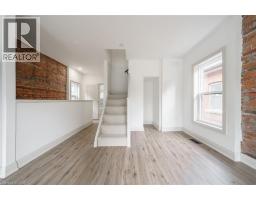105 Aikman Avenue Hamilton, Ontario L8M 1R1
2 Bedroom
1 Bathroom
1020 sqft
Central Air Conditioning
Forced Air
Landscaped
$1,995 Monthly
Landscaping, Water, Exterior Maintenance
Welcome to 105 Aikman Avenue, a fully renovated upper unit with loft offering a flexible one bedroom plus loft layout that can function as a second bedroom, office or family room. The space features exposed brick throughout the foyer, living room and main bedroom, stainless steel appliances, in suite laundry and a modern four piece bathroom, along with shared backyard access and one driveway parking spot in a central neighbourhood close to transit, shops and parks. (id:46441)
Property Details
| MLS® Number | 40788245 |
| Property Type | Single Family |
| Amenities Near By | Hospital, Public Transit, Schools |
| Community Features | Quiet Area, Community Centre |
| Parking Space Total | 1 |
Building
| Bathroom Total | 1 |
| Bedrooms Above Ground | 2 |
| Bedrooms Total | 2 |
| Appliances | Dishwasher, Dryer, Refrigerator, Stove, Washer, Microwave Built-in |
| Basement Type | None |
| Constructed Date | 1907 |
| Construction Style Attachment | Detached |
| Cooling Type | Central Air Conditioning |
| Exterior Finish | Brick |
| Heating Fuel | Natural Gas |
| Heating Type | Forced Air |
| Stories Total | 3 |
| Size Interior | 1020 Sqft |
| Type | House |
| Utility Water | Municipal Water |
Land
| Access Type | Highway Nearby |
| Acreage | No |
| Land Amenities | Hospital, Public Transit, Schools |
| Landscape Features | Landscaped |
| Sewer | Municipal Sewage System |
| Size Depth | 100 Ft |
| Size Frontage | 24 Ft |
| Size Total Text | Under 1/2 Acre |
| Zoning Description | D |
Rooms
| Level | Type | Length | Width | Dimensions |
|---|---|---|---|---|
| Second Level | Kitchen | 15'4'' x 13'2'' | ||
| Second Level | Bedroom | 9'4'' x 9'4'' | ||
| Second Level | 4pc Bathroom | Measurements not available | ||
| Third Level | Bedroom | 10'10'' x 26'0'' | ||
| Third Level | Laundry Room | Measurements not available |
https://www.realtor.ca/real-estate/29103220/105-aikman-avenue-hamilton
Interested?
Contact us for more information

