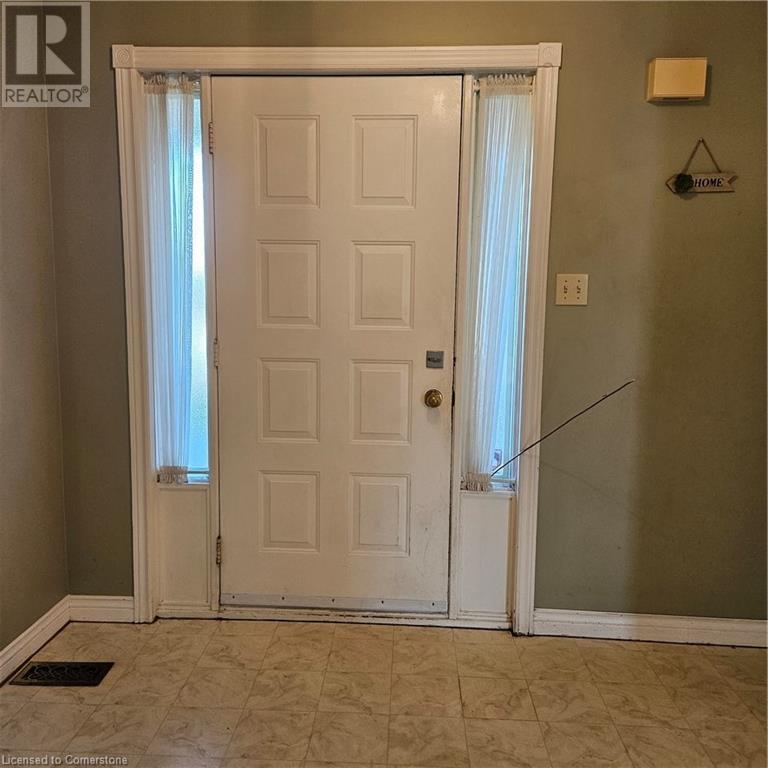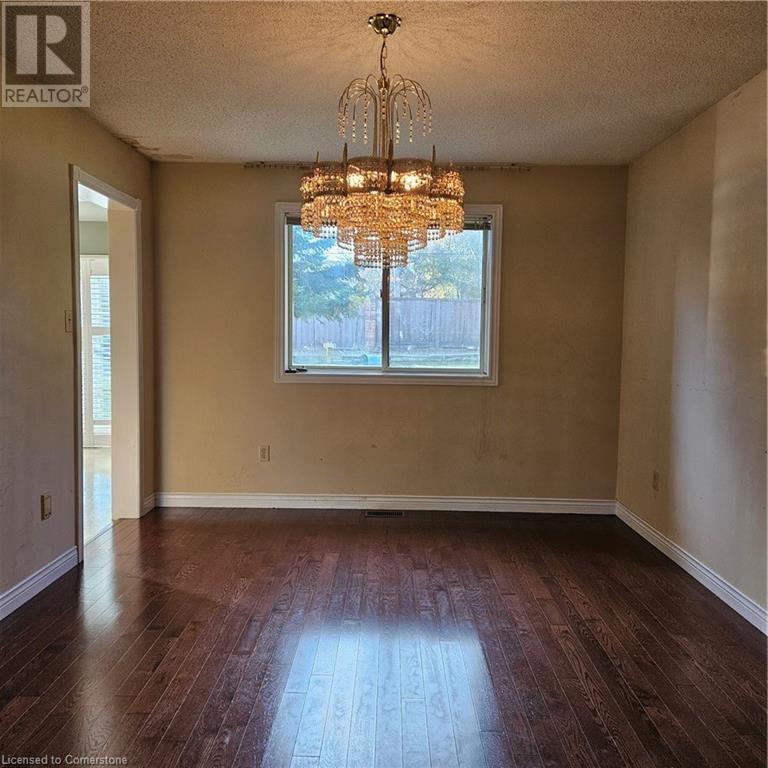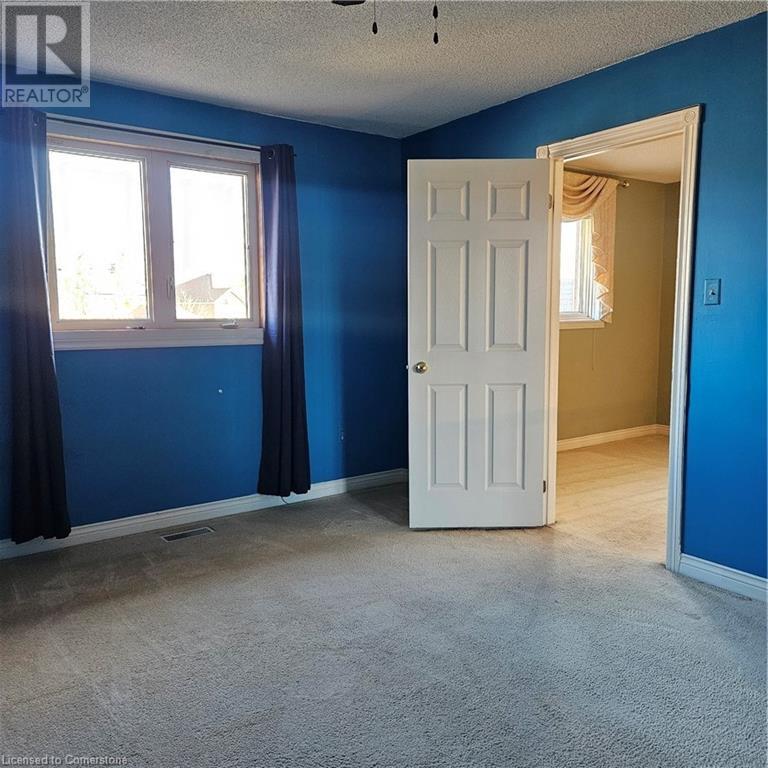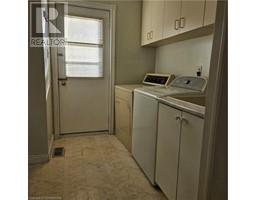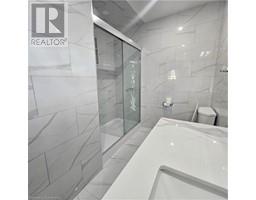115 Cranston Avenue Cambridge, Ontario N1T 1J7
4 Bedroom
3 Bathroom
2603 sqft
2 Level
Central Air Conditioning
Forced Air
$3,650 Monthly
Welcome to 115 Cranston Avenue – a spacious and beautifully designed home featuring 4 bedrooms, 2 full bathrooms, and 2 half bathrooms. This property offers generous living spaces, ideal for families or professionals seeking comfort and functionality. Located in a great neighborhood with access to top amenities, this home has everything you need for convenient and stylish living. Book your showing today to experience this stunning rental opportunity firsthand. (id:46441)
Property Details
| MLS® Number | 40674700 |
| Property Type | Single Family |
| Parking Space Total | 4 |
Building
| Bathroom Total | 3 |
| Bedrooms Above Ground | 4 |
| Bedrooms Total | 4 |
| Architectural Style | 2 Level |
| Basement Development | Finished |
| Basement Type | Full (finished) |
| Construction Style Attachment | Detached |
| Cooling Type | Central Air Conditioning |
| Exterior Finish | Brick |
| Half Bath Total | 1 |
| Heating Fuel | Natural Gas |
| Heating Type | Forced Air |
| Stories Total | 2 |
| Size Interior | 2603 Sqft |
| Type | House |
| Utility Water | Municipal Water |
Parking
| Attached Garage |
Land
| Acreage | No |
| Sewer | Municipal Sewage System |
| Size Depth | 168 Ft |
| Size Frontage | 46 Ft |
| Size Total Text | Unknown |
| Zoning Description | R4 |
Rooms
| Level | Type | Length | Width | Dimensions |
|---|---|---|---|---|
| Second Level | 4pc Bathroom | Measurements not available | ||
| Second Level | 5pc Bathroom | Measurements not available | ||
| Main Level | 2pc Bathroom | Measurements not available | ||
| Main Level | Bedroom | 11'7'' x 13'5'' | ||
| Main Level | Bedroom | 10'11'' x 13'6'' | ||
| Main Level | Bedroom | 13'7'' x 12'7'' | ||
| Main Level | Primary Bedroom | 10'11'' x 14'5'' | ||
| Main Level | Breakfast | Measurements not available | ||
| Main Level | Family Room | 11'7'' x 22'1'' | ||
| Main Level | Kitchen | 11'7'' x 22'1'' | ||
| Main Level | Dining Room | 10'9'' x 13'4'' | ||
| Main Level | Living Room | 10'9'' x 16'8'' |
https://www.realtor.ca/real-estate/27634910/115-cranston-avenue-cambridge
Interested?
Contact us for more information





