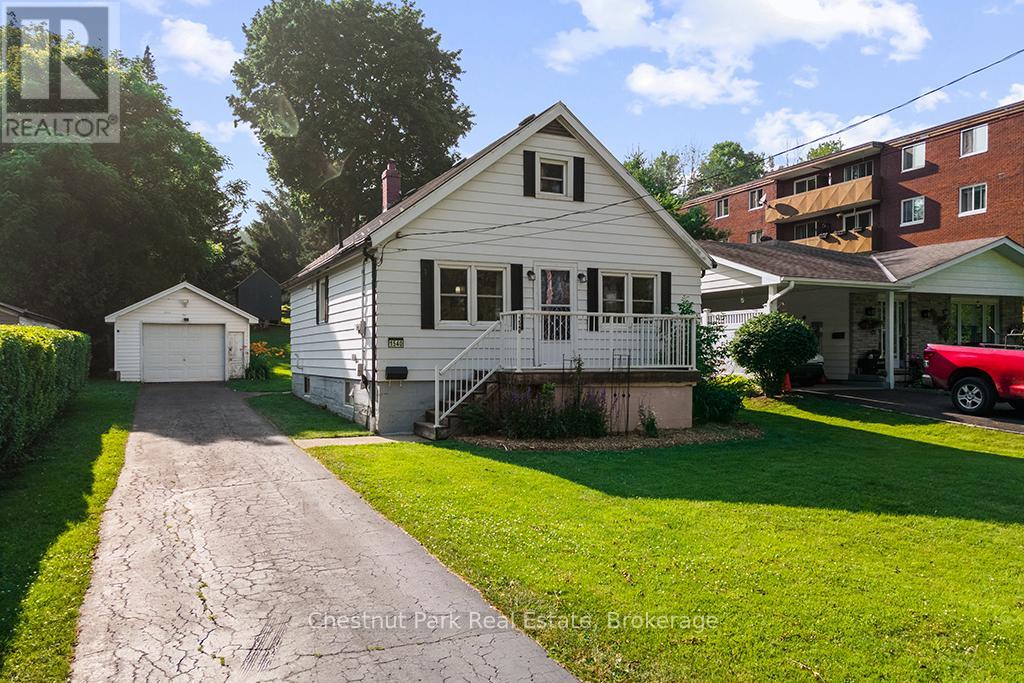3 Bedroom
2 Bathroom
700 - 1100 sqft
Central Air Conditioning
Forced Air
Landscaped
$399,000
Welcome to this Charming and Well-Located 1.5-storey home in the heart of the desirable west side of Owen Sound. This cute and quaint residence offers 3 bedrooms, 2 bathrooms and with a bit of updating, could become the ideal home for a small family, first-time buyer, or someone looking to right size. The main floor features two bedrooms, one of which includes a convenient 2-piece bath (just needs to be framed in) added by a previous owner to improve accessibility and designed with mobility in mind. With the right finishing touches, it could be transformed into a private, functional space. Enjoy the ease of one-floor living with the bonus of a second loft level, offering an additional bedroom and cozy sitting room; ideal for guests, a home office or hobby area. Enjoy the 3-season sunroom at the rear of the home overlooking the backyard and provides the perfect space to relax and enjoy warmer months. The detached garage and private drive offer parking for up to four vehicles. Key updates include windows (2016), central air (2023), and kitchen appliances, fridge and stove (2023). The durable metal roof offers peace of mind for years to come. The fully unfinished basement presents a blank canvas with utility space, a laundry area and a handy workbench for weekend projects. Located close to Kelso Beach, the marina, walking trails and golf courses, this home offers convenient access to recreational amenities in a quiet neighbourhood. Whether you're looking to invest or create your family home, this property is full of potential! (id:46441)
Property Details
|
MLS® Number
|
X12293810 |
|
Property Type
|
Single Family |
|
Community Name
|
Owen Sound |
|
Amenities Near By
|
Beach, Golf Nearby, Marina, Park, Place Of Worship, Schools |
|
Easement
|
Escarpment Control |
|
Equipment Type
|
None |
|
Features
|
Sloping, Carpet Free |
|
Parking Space Total
|
5 |
|
Rental Equipment Type
|
None |
|
Structure
|
Porch |
Building
|
Bathroom Total
|
2 |
|
Bedrooms Above Ground
|
3 |
|
Bedrooms Total
|
3 |
|
Age
|
51 To 99 Years |
|
Appliances
|
Water Heater, Dryer, Hood Fan, Stove, Washer, Window Coverings, Refrigerator |
|
Basement Development
|
Unfinished |
|
Basement Type
|
Full (unfinished) |
|
Construction Style Attachment
|
Detached |
|
Cooling Type
|
Central Air Conditioning |
|
Exterior Finish
|
Aluminum Siding |
|
Fire Protection
|
Smoke Detectors |
|
Flooring Type
|
Vinyl, Laminate, Hardwood |
|
Foundation Type
|
Block |
|
Half Bath Total
|
1 |
|
Heating Fuel
|
Natural Gas |
|
Heating Type
|
Forced Air |
|
Stories Total
|
2 |
|
Size Interior
|
700 - 1100 Sqft |
|
Type
|
House |
|
Utility Water
|
Municipal Water |
Parking
Land
|
Acreage
|
No |
|
Land Amenities
|
Beach, Golf Nearby, Marina, Park, Place Of Worship, Schools |
|
Landscape Features
|
Landscaped |
|
Sewer
|
Sanitary Sewer |
|
Size Depth
|
165 Ft |
|
Size Frontage
|
50 Ft |
|
Size Irregular
|
50 X 165 Ft |
|
Size Total Text
|
50 X 165 Ft|under 1/2 Acre |
|
Zoning Description
|
R4 & Nec |
Rooms
| Level |
Type |
Length |
Width |
Dimensions |
|
Lower Level |
Laundry Room |
9.45 m |
5.91 m |
9.45 m x 5.91 m |
|
Main Level |
Living Room |
4.3 m |
3.47 m |
4.3 m x 3.47 m |
|
Main Level |
Kitchen |
4.54 m |
2.41 m |
4.54 m x 2.41 m |
|
Main Level |
Primary Bedroom |
3.41 m |
2.53 m |
3.41 m x 2.53 m |
|
Main Level |
Bedroom |
3.44 m |
2.83 m |
3.44 m x 2.83 m |
|
Main Level |
Bathroom |
2.44 m |
1.68 m |
2.44 m x 1.68 m |
|
Main Level |
Bathroom |
3.41 m |
2.53 m |
3.41 m x 2.53 m |
|
Upper Level |
Sitting Room |
5.09 m |
3.41 m |
5.09 m x 3.41 m |
|
Upper Level |
Bedroom |
3.44 m |
3.41 m |
3.44 m x 3.41 m |
|
Upper Level |
Sunroom |
3.6 m |
3.05 m |
3.6 m x 3.05 m |
Utilities
|
Cable
|
Available |
|
Electricity
|
Installed |
|
Sewer
|
Installed |
https://www.realtor.ca/real-estate/28624647/1540-6th-avenue-w-owen-sound-owen-sound

























































































