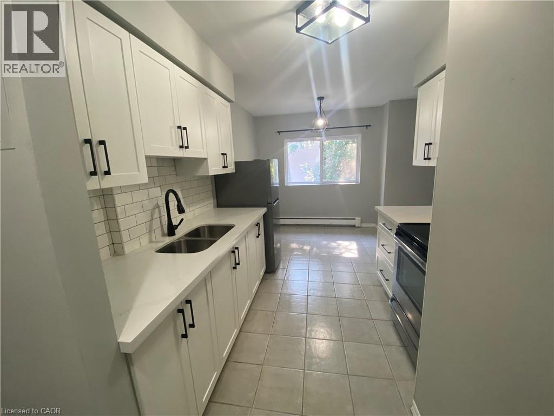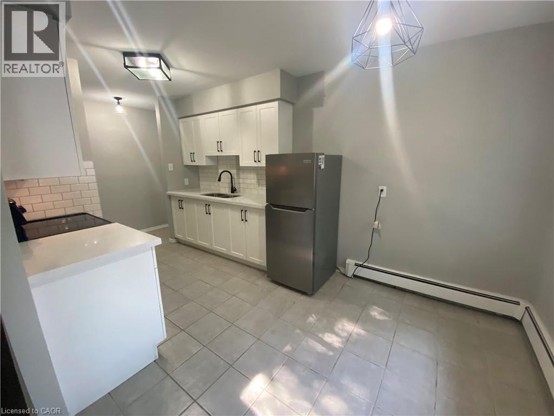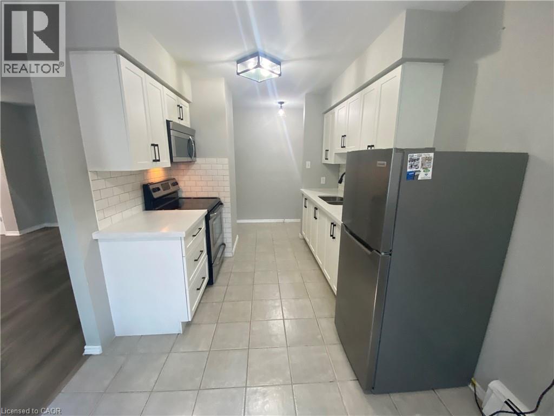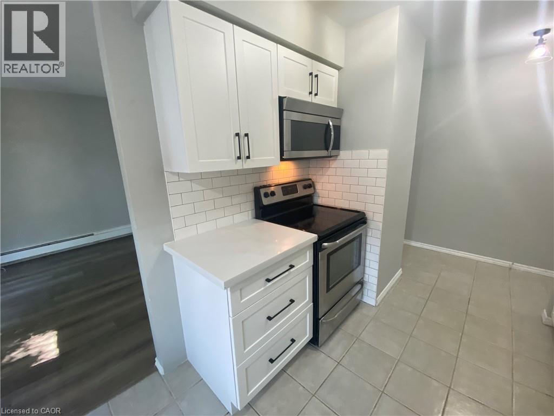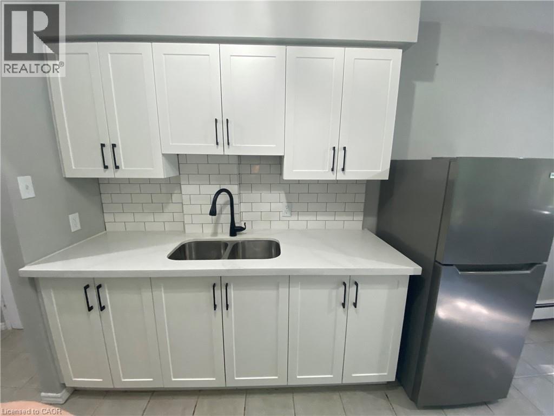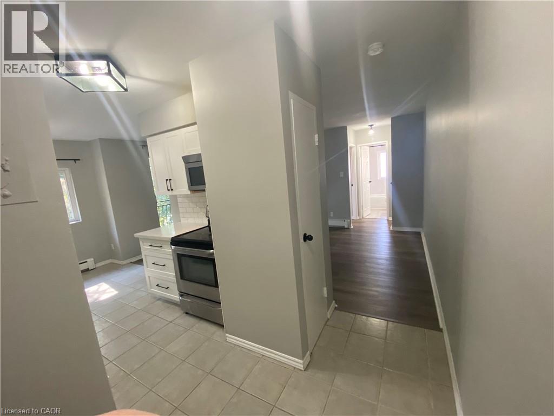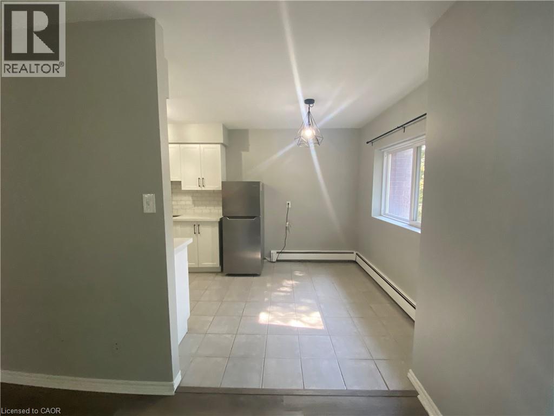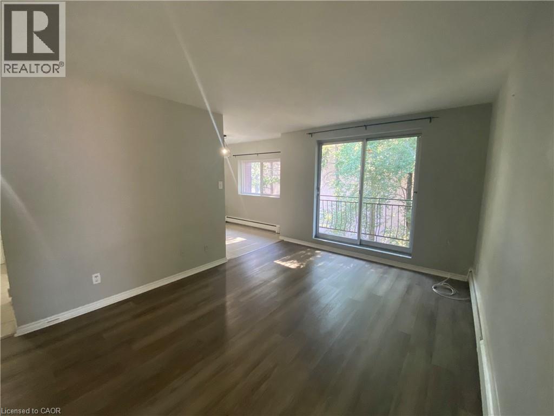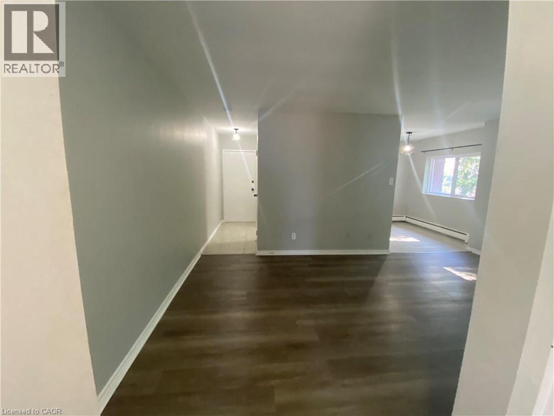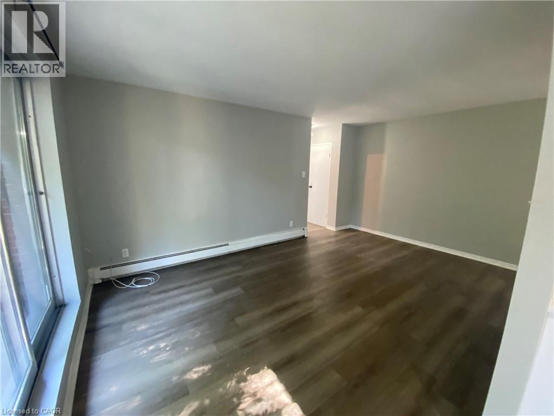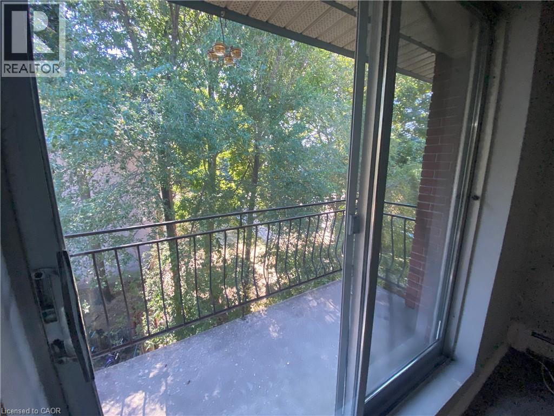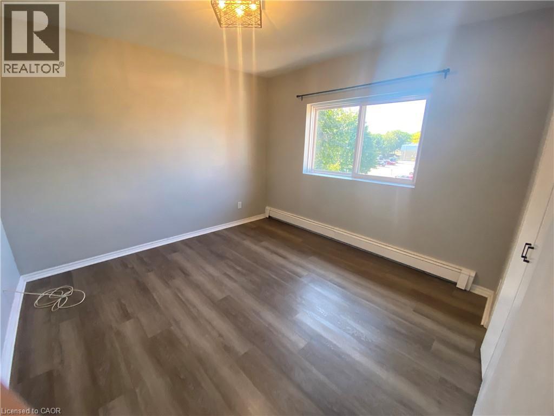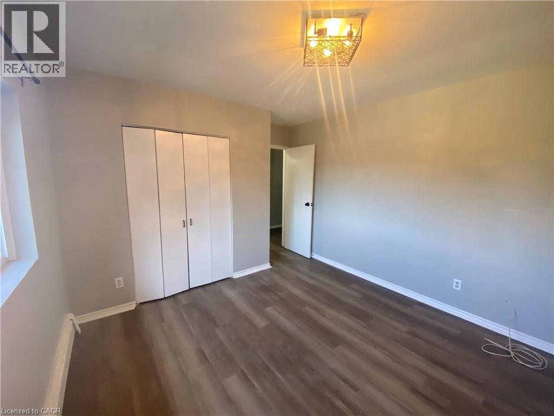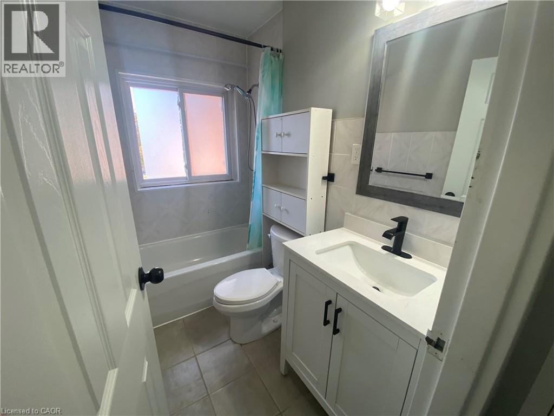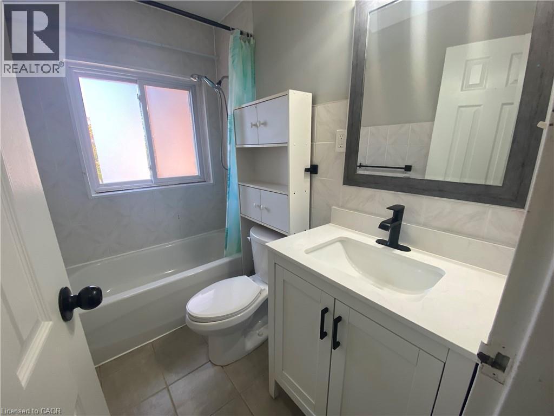1 Bedroom
1 Bathroom
630 sqft
None
Hot Water Radiator Heat
$1,595 Monthly
Heat, Water
Welcome to this beautifully renovated and spacious one-bedroom apartment at 163 Chandler Drive in Kitchener! Conveniently located near all amenities, you’ll enjoy easy access to highways, major shopping centres, schools, and parks. This bright, carpet-free unit features a modern galley kitchen that opens to a generous dining area, perfect for everyday meals or entertaining. The inviting living room offers direct access to a private balcony—an ideal spot to enjoy your morning coffee or unwind after a long day. The well-sized bedroom includes a large closet and leads to a sleek, updated bathroom. Situated in a quiet, well-maintained two-storey building, residents enjoy secure entry, surveillance cameras, coin-operated laundry, a personal storage locker, and one parking space. Don’t miss your chance—book your showing today! (id:46441)
Property Details
|
MLS® Number
|
40779316 |
|
Property Type
|
Single Family |
|
Amenities Near By
|
Park, Playground, Public Transit, Schools, Shopping |
|
Community Features
|
Community Centre |
|
Equipment Type
|
None |
|
Features
|
Balcony, Laundry- Coin Operated |
|
Parking Space Total
|
1 |
|
Rental Equipment Type
|
None |
|
Storage Type
|
Locker |
Building
|
Bathroom Total
|
1 |
|
Bedrooms Above Ground
|
1 |
|
Bedrooms Total
|
1 |
|
Appliances
|
Refrigerator, Stove, Hood Fan |
|
Basement Type
|
None |
|
Construction Style Attachment
|
Attached |
|
Cooling Type
|
None |
|
Exterior Finish
|
Brick |
|
Heating Fuel
|
Natural Gas |
|
Heating Type
|
Hot Water Radiator Heat |
|
Stories Total
|
1 |
|
Size Interior
|
630 Sqft |
|
Type
|
Apartment |
|
Utility Water
|
Municipal Water |
Land
|
Access Type
|
Highway Access |
|
Acreage
|
No |
|
Land Amenities
|
Park, Playground, Public Transit, Schools, Shopping |
|
Sewer
|
Municipal Sewage System |
|
Size Depth
|
96 Ft |
|
Size Frontage
|
150 Ft |
|
Size Total Text
|
Unknown |
|
Zoning Description
|
R2 |
Rooms
| Level |
Type |
Length |
Width |
Dimensions |
|
Main Level |
4pc Bathroom |
|
|
7'7'' x 4'10'' |
|
Main Level |
Primary Bedroom |
|
|
13'4'' x 10'10'' |
|
Main Level |
Living Room |
|
|
16'8'' x 11'7'' |
|
Main Level |
Kitchen |
|
|
15'1'' x 8'4'' |
https://www.realtor.ca/real-estate/28994467/163-chandler-drive-unit-15-kitchener

