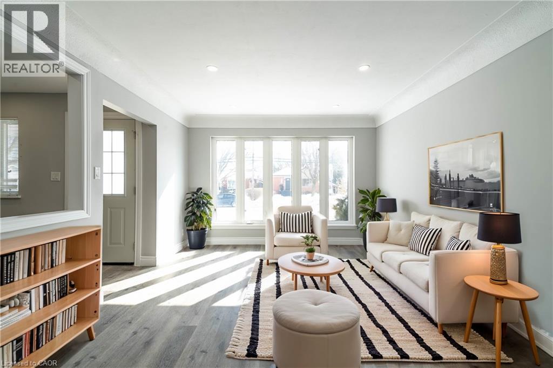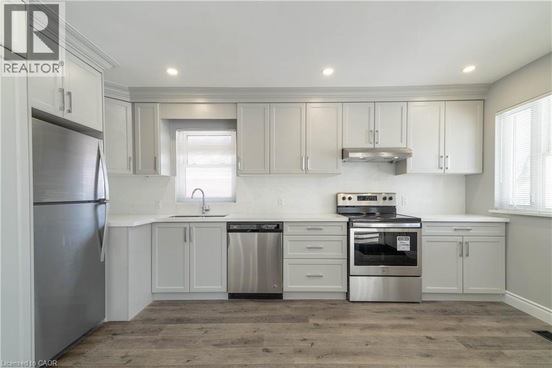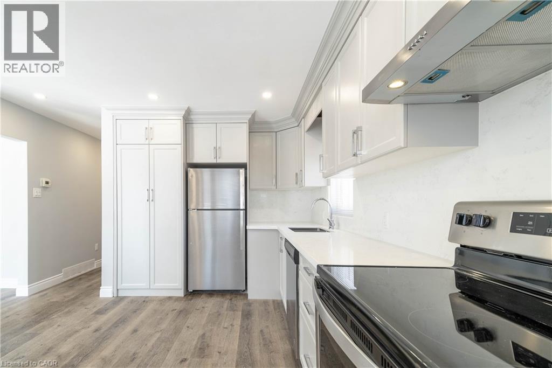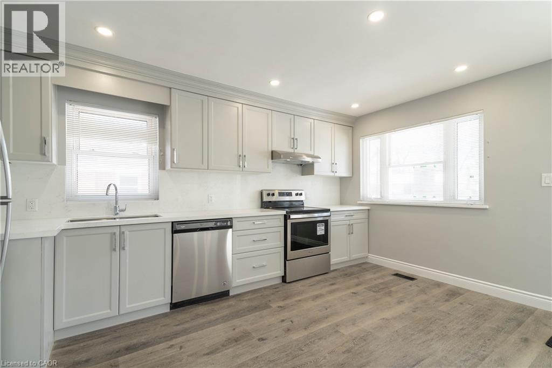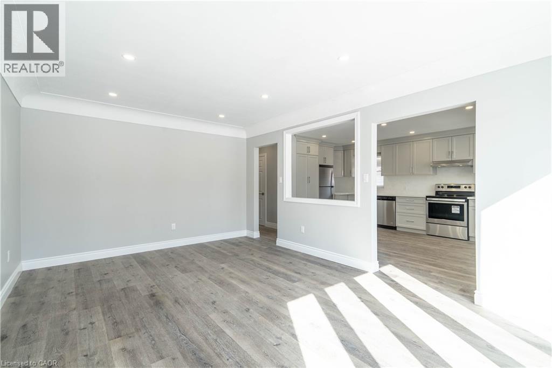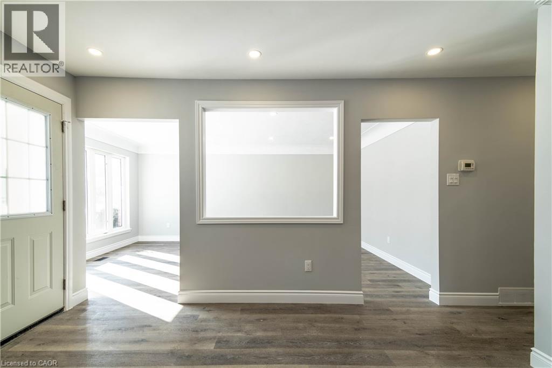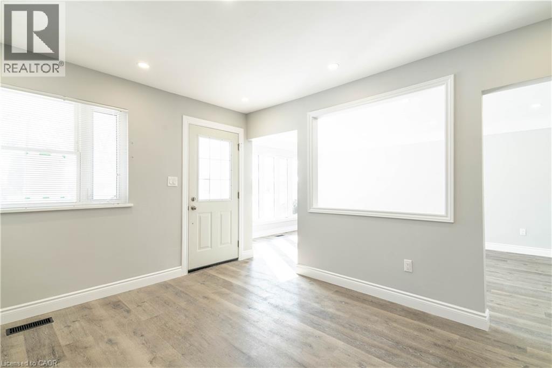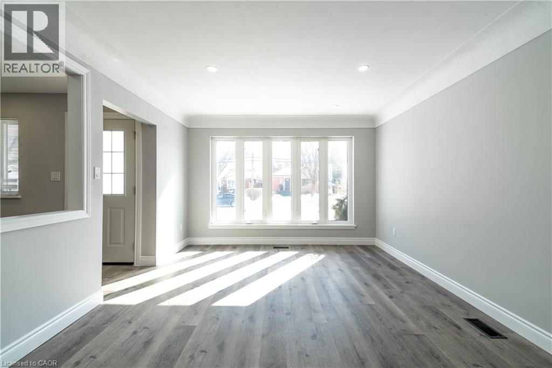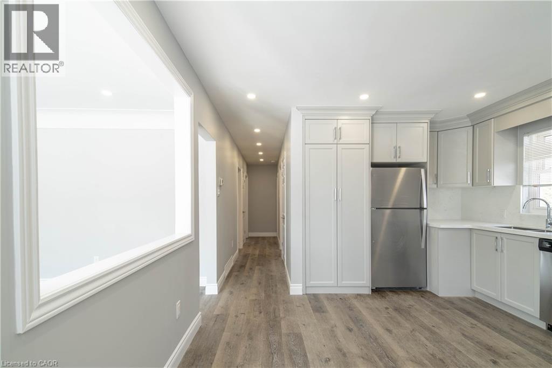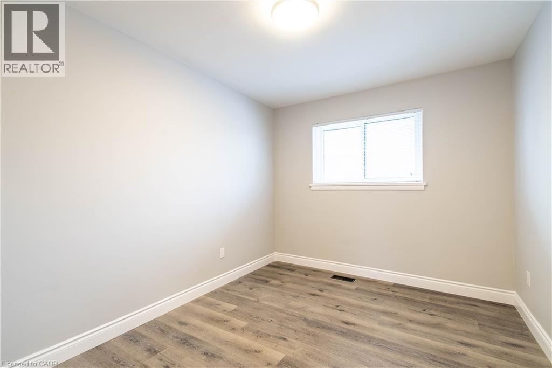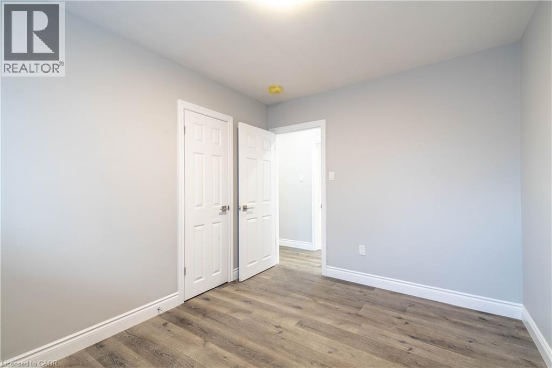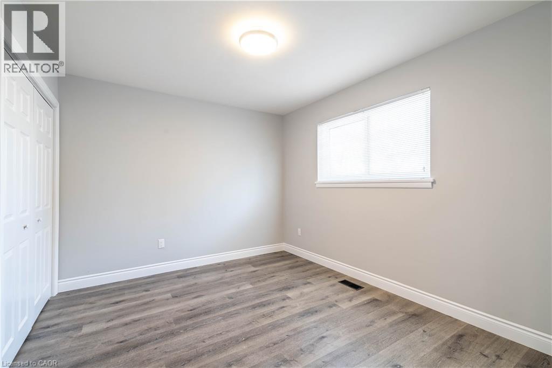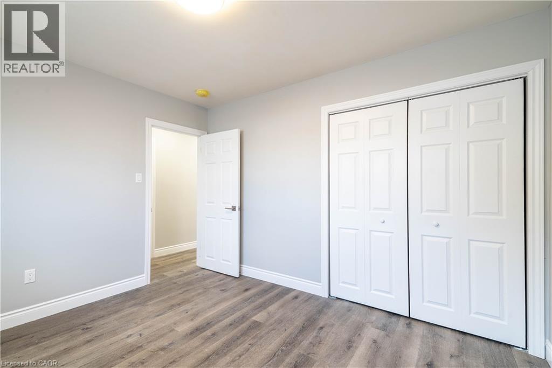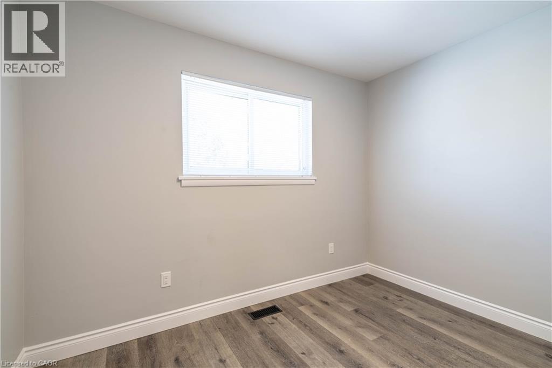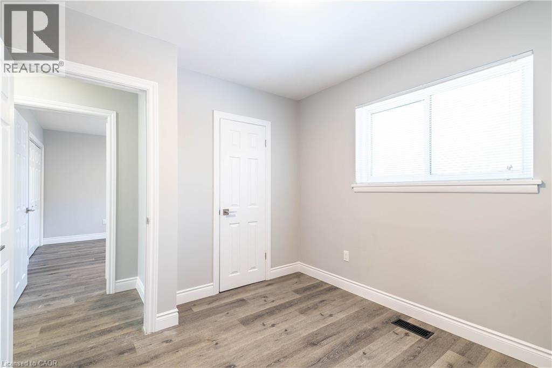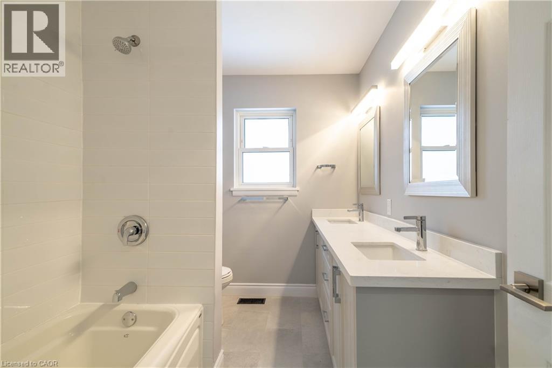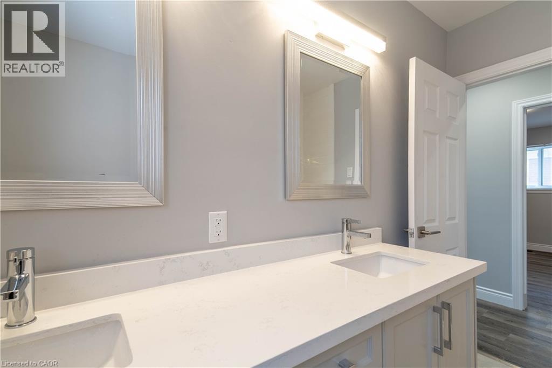3 Bedroom
1 Bathroom
1043 sqft
Bungalow
Central Air Conditioning
Forced Air
$2,395 Monthly
Welcome home to this bright and spacious 3-bedroom, 1-bathroom main level unit in a well-maintained detached home, located in the highly sought-after West Mountain neighbourhood of Hamilton. This thoughtfully designed unit offers a large, open living area that’s perfect for relaxing or entertaining, along with three generously sized bedrooms providing plenty of space for families, roommates, or those in need of a home office. Situated just minutes from all major amenities, including grocery stores, restaurants, local shops, schools, parks, and transit, this location offers both convenience and comfort. Enjoy the privacy of your own portion of the backyard—ideal for outdoor dining or unwinding after a long day. Additional features include in-unit laundry for your convenience and one dedicated laneway parking space. One (1) dedicated parking space. Tenant pays 60% of water and gas, and 100% of hydro, which is separately metered. (id:46441)
Property Details
|
MLS® Number
|
40778941 |
|
Property Type
|
Single Family |
|
Amenities Near By
|
Park, Public Transit, Schools |
|
Equipment Type
|
None |
|
Features
|
Paved Driveway, Shared Driveway |
|
Parking Space Total
|
1 |
|
Rental Equipment Type
|
None |
Building
|
Bathroom Total
|
1 |
|
Bedrooms Above Ground
|
3 |
|
Bedrooms Total
|
3 |
|
Appliances
|
Dishwasher, Dryer, Refrigerator, Stove, Washer |
|
Architectural Style
|
Bungalow |
|
Basement Development
|
Finished |
|
Basement Type
|
Full (finished) |
|
Construction Style Attachment
|
Detached |
|
Cooling Type
|
Central Air Conditioning |
|
Exterior Finish
|
Brick, Vinyl Siding |
|
Foundation Type
|
Poured Concrete |
|
Heating Fuel
|
Natural Gas |
|
Heating Type
|
Forced Air |
|
Stories Total
|
1 |
|
Size Interior
|
1043 Sqft |
|
Type
|
House |
|
Utility Water
|
Municipal Water |
Land
|
Acreage
|
No |
|
Land Amenities
|
Park, Public Transit, Schools |
|
Sewer
|
Municipal Sewage System |
|
Size Depth
|
100 Ft |
|
Size Frontage
|
50 Ft |
|
Size Total Text
|
Under 1/2 Acre |
|
Zoning Description
|
C |
Rooms
| Level |
Type |
Length |
Width |
Dimensions |
|
Main Level |
4pc Bathroom |
|
|
9'0'' x 6'7'' |
|
Main Level |
Bedroom |
|
|
10'6'' x 9'3'' |
|
Main Level |
Bedroom |
|
|
10'0'' x 12'0'' |
|
Main Level |
Bedroom |
|
|
9'0'' x 12'0'' |
|
Main Level |
Living Room/dining Room |
|
|
18'0'' x 12'0'' |
|
Main Level |
Kitchen |
|
|
16'0'' x 9'1'' |
https://www.realtor.ca/real-estate/28996295/196-upper-paradise-road-unit-1-hamilton

