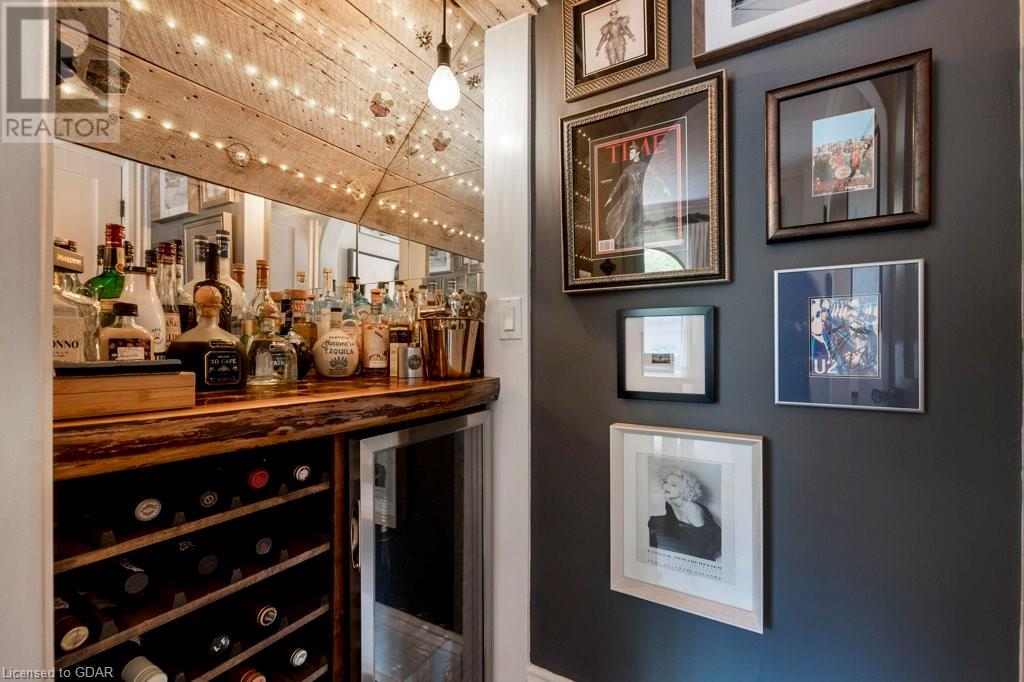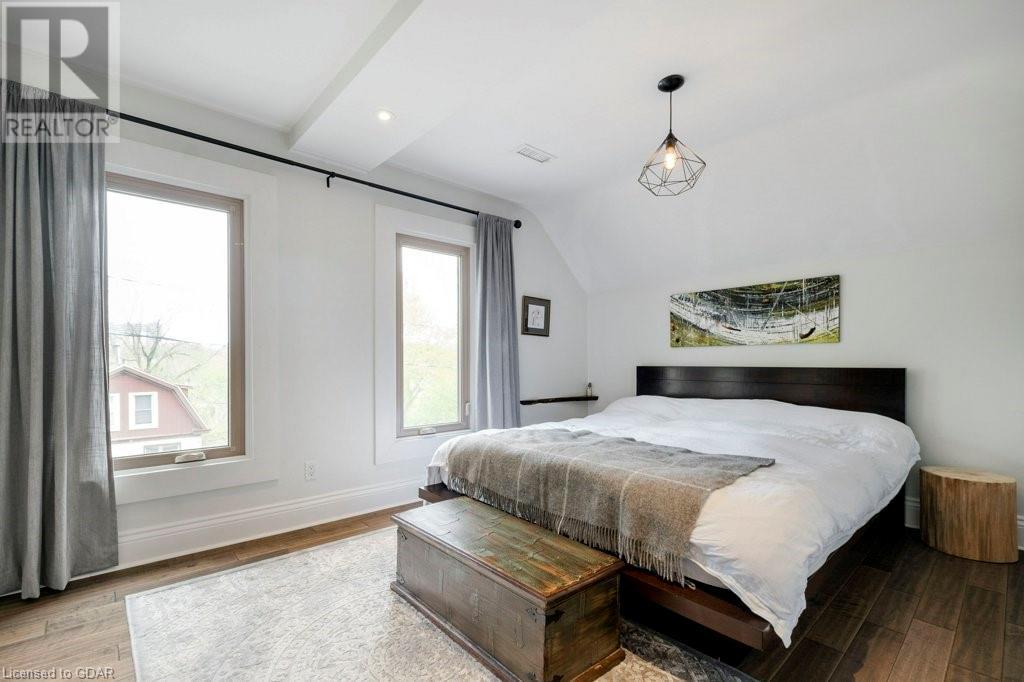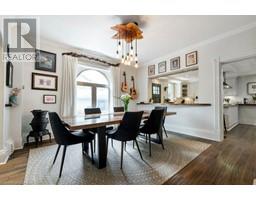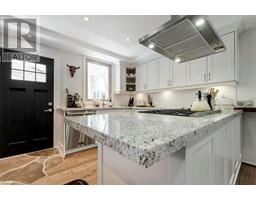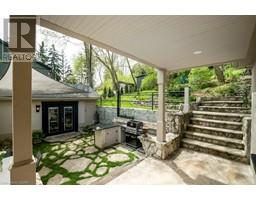2 Bedroom
3 Bathroom
2070 sqft
2 Level
Central Air Conditioning
Forced Air
$924,900
We are thrilled to present to the market 24 Ramore St in Cambridge. This spacious yellow brick century home is a balance of classic and modern design, with a thoughtful, elegant, and masterful complete renovation, inside and out. The details have been thought out for you, from the built-in bookcases, Barzotti Kitchen with Frigidaire Professional appliances, hand-laid stone, engineered hardwood throughout, furnace (2023), A/C (2022), Roof (2022), live wood peninsula and shelving, on-trend epoxy finished basement floors and more. The property offers a double lot, allowing for stunning perennial gardens, surrounded by stone masonry with stone pulled from local farms and corbels from the historic Old Post Office in downtown Galt. Entertain family and friends in the tiered lot, relaxing by the water fountain or dining in the private gated alfresco kitchen. The single garage is finished, 22'7' x 12'6, heated, and insulated with 60-amp service and plenty of storage space, ready for any hobbyist. Location is ideal as you are minutes from the 'Gaslight District,' Hamilton Family Theatre, the Grand River, Conestoga College, the 401, and Downtown Galt. This house is a must-see. Take this opportunity to visit this property, book a showing, or pop by the open house. (id:46441)
Property Details
|
MLS® Number
|
40674560 |
|
Property Type
|
Single Family |
|
Amenities Near By
|
Place Of Worship, Public Transit, Shopping |
|
Features
|
Tile Drained, Sump Pump, Automatic Garage Door Opener |
|
Parking Space Total
|
3 |
|
Structure
|
Shed |
Building
|
Bathroom Total
|
3 |
|
Bedrooms Above Ground
|
2 |
|
Bedrooms Total
|
2 |
|
Architectural Style
|
2 Level |
|
Basement Development
|
Partially Finished |
|
Basement Type
|
Full (partially Finished) |
|
Construction Style Attachment
|
Detached |
|
Cooling Type
|
Central Air Conditioning |
|
Exterior Finish
|
Brick, Stone |
|
Foundation Type
|
Stone |
|
Half Bath Total
|
2 |
|
Heating Fuel
|
Natural Gas |
|
Heating Type
|
Forced Air |
|
Stories Total
|
2 |
|
Size Interior
|
2070 Sqft |
|
Type
|
House |
|
Utility Water
|
Municipal Water |
Parking
Land
|
Acreage
|
No |
|
Land Amenities
|
Place Of Worship, Public Transit, Shopping |
|
Sewer
|
Municipal Sewage System |
|
Size Depth
|
120 Ft |
|
Size Frontage
|
66 Ft |
|
Size Total Text
|
Under 1/2 Acre |
|
Zoning Description
|
R4 |
Rooms
| Level |
Type |
Length |
Width |
Dimensions |
|
Second Level |
Bedroom |
|
|
7'9'' x 9'1'' |
|
Second Level |
Primary Bedroom |
|
|
14'4'' x 11'5'' |
|
Second Level |
5pc Bathroom |
|
|
Measurements not available |
|
Basement |
Utility Room |
|
|
4'11'' x 3'0'' |
|
Basement |
Utility Room |
|
|
7'7'' x 4'8'' |
|
Basement |
Recreation Room |
|
|
15'6'' x 19'3'' |
|
Basement |
Office |
|
|
8'0'' x 10'4'' |
|
Basement |
2pc Bathroom |
|
|
Measurements not available |
|
Main Level |
Living Room |
|
|
12'9'' x 11'4'' |
|
Main Level |
Kitchen |
|
|
17'3'' x 12'9'' |
|
Main Level |
Family Room |
|
|
16'9'' x 9'1'' |
|
Main Level |
Dining Room |
|
|
13'6'' x 13'3'' |
|
Main Level |
Other |
|
|
3'0'' x 5'4'' |
|
Main Level |
2pc Bathroom |
|
|
Measurements not available |
https://www.realtor.ca/real-estate/27625996/24-ramore-street-cambridge

















