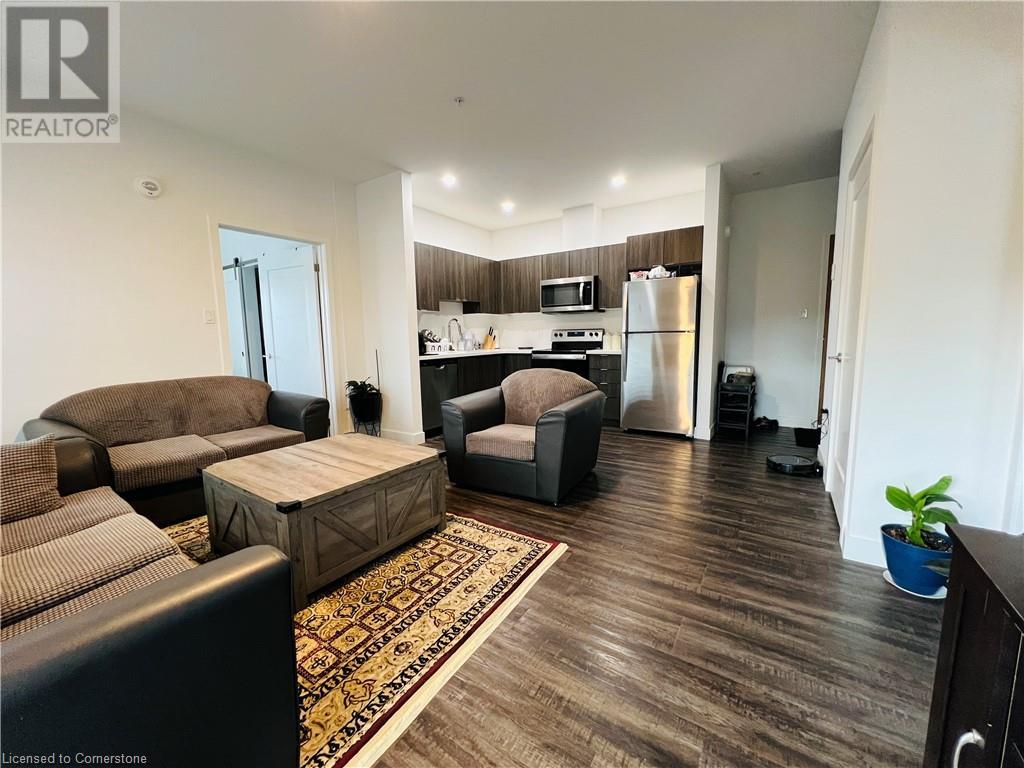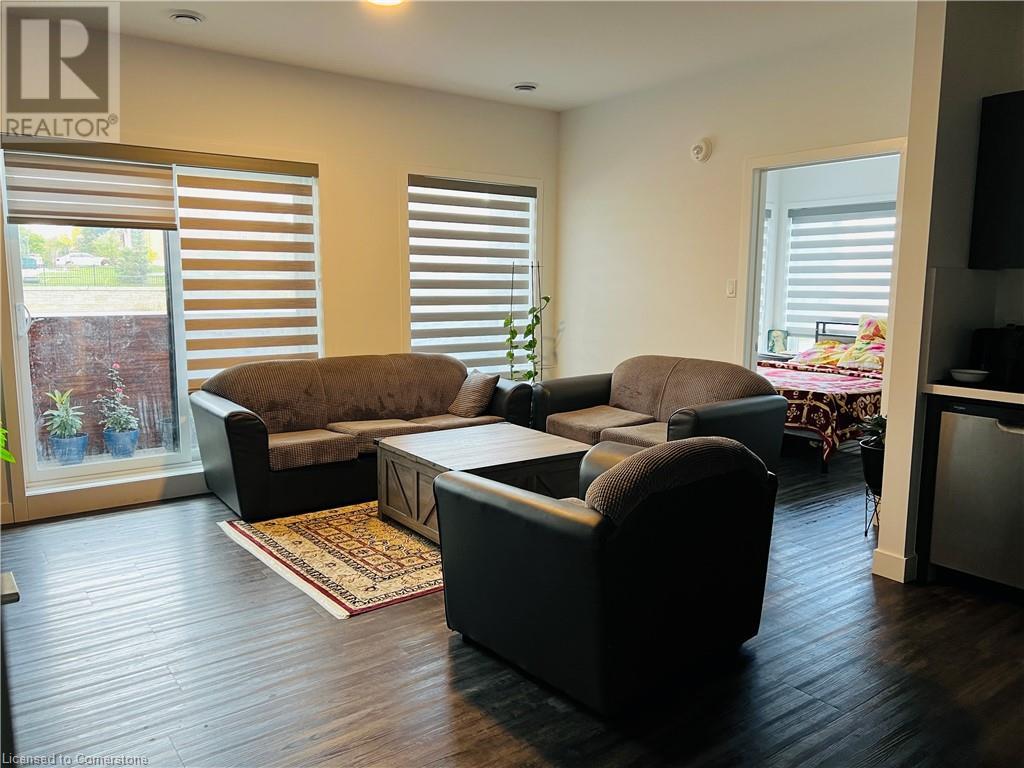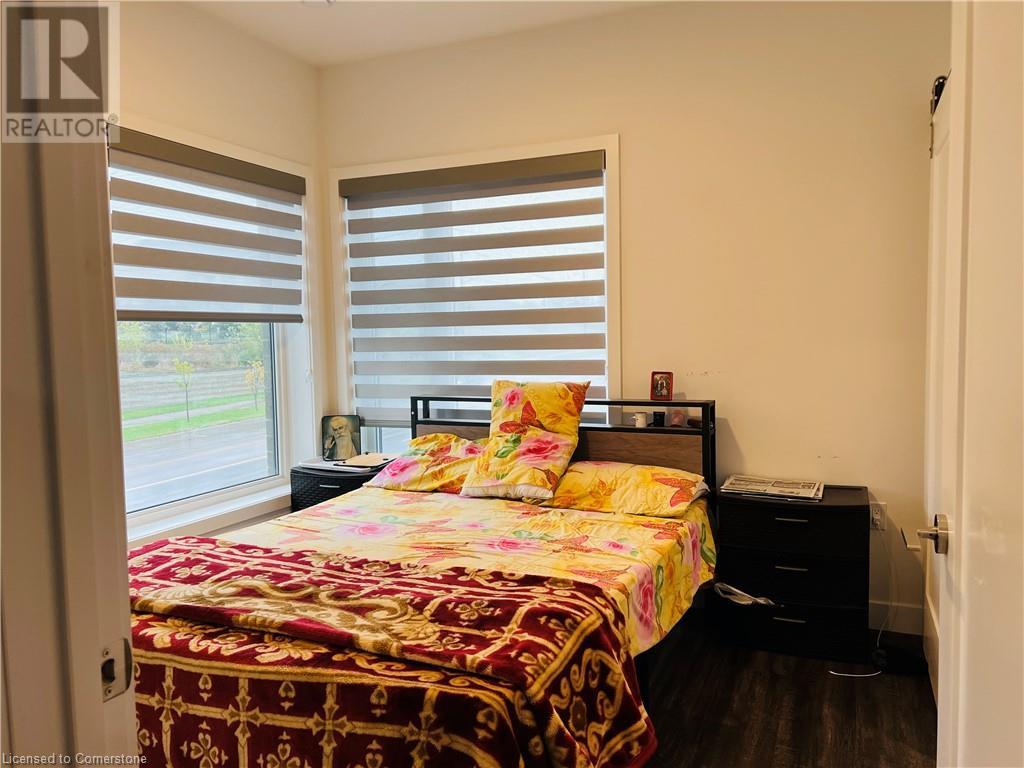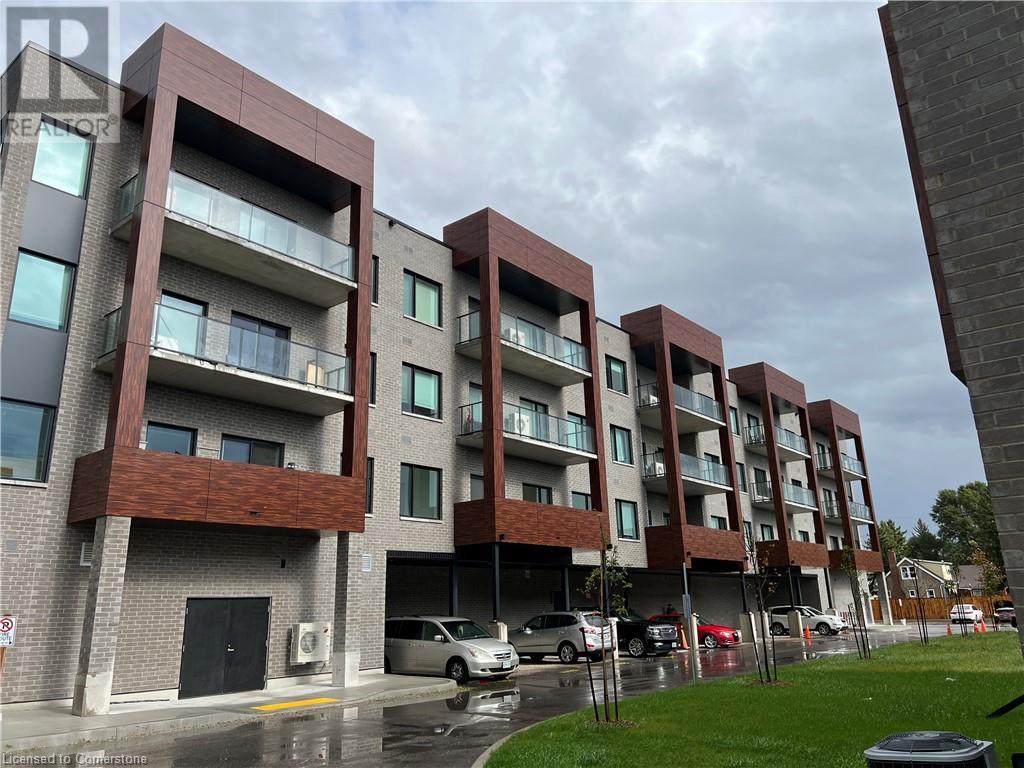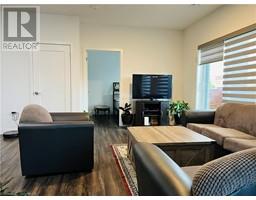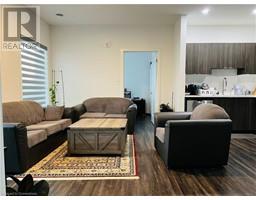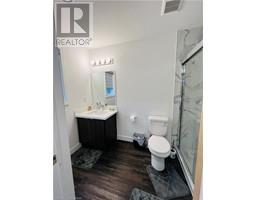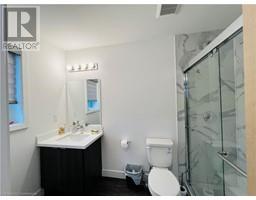2 Bedroom
2 Bathroom
743 sqft
Central Air Conditioning
Forced Air
$2,450 Monthly
Heat, Water
Experience Modern Living in This Vibrant Neighborhood! This stylish condo is just moments from a variety of amenities. Boasting a bright, open-concept design, the kitchen features quartz countertops and brand-new stainless steel appliances, seamlessly flowing into the living and dining area that opens up to a spacious balcony. With 743 sq ft of living space, the unit showcases high ceilings that enhance the airy atmosphere. Additional highlights include a 4-piece bathroom, a 3-piece ensuite, two bedrooms with ample closet space, in-suite laundry, a storage locker, and a designated parking spot, with visitor parking available. The functional layout, complemented by contemporary finishes, presents a fantastic opportunity. Located in the sought-after, family-friendly East Galt neighborhood, you're just steps from Green Gate Park and close to schools. With easy access—a quick 4-minute drive to Highway 8 and a 14-minute drive to Valens Lake Conservation Area—this location is ideal! (id:46441)
Property Details
|
MLS® Number
|
40671553 |
|
Property Type
|
Single Family |
|
Amenities Near By
|
Park, Schools, Shopping |
|
Community Features
|
Quiet Area |
|
Parking Space Total
|
1 |
|
Storage Type
|
Locker |
Building
|
Bathroom Total
|
2 |
|
Bedrooms Above Ground
|
2 |
|
Bedrooms Total
|
2 |
|
Appliances
|
Dishwasher, Dryer, Microwave, Refrigerator, Stove, Washer, Hood Fan |
|
Basement Type
|
None |
|
Constructed Date
|
2024 |
|
Construction Style Attachment
|
Attached |
|
Cooling Type
|
Central Air Conditioning |
|
Exterior Finish
|
Brick, Other, Stone |
|
Foundation Type
|
Poured Concrete |
|
Heating Type
|
Forced Air |
|
Stories Total
|
1 |
|
Size Interior
|
743 Sqft |
|
Type
|
Apartment |
|
Utility Water
|
Municipal Water |
Land
|
Acreage
|
No |
|
Land Amenities
|
Park, Schools, Shopping |
|
Sewer
|
Municipal Sewage System |
|
Size Total Text
|
Unknown |
|
Zoning Description
|
Rm3 |
Rooms
| Level |
Type |
Length |
Width |
Dimensions |
|
Main Level |
Laundry Room |
|
|
Measurements not available |
|
Main Level |
Full Bathroom |
|
|
Measurements not available |
|
Main Level |
3pc Bathroom |
|
|
Measurements not available |
|
Main Level |
Primary Bedroom |
|
|
9'8'' x 9'9'' |
|
Main Level |
Bedroom |
|
|
7'9'' x 9'6'' |
|
Main Level |
Living Room/dining Room |
|
|
9'8'' x 9'9'' |
|
Main Level |
Kitchen |
|
|
6'0'' x 9'0'' |
|
Main Level |
Living Room/dining Room |
|
|
15'3'' x 11'8'' |
https://www.realtor.ca/real-estate/27599982/408-dundas-street-s-unit-204-cambridge




