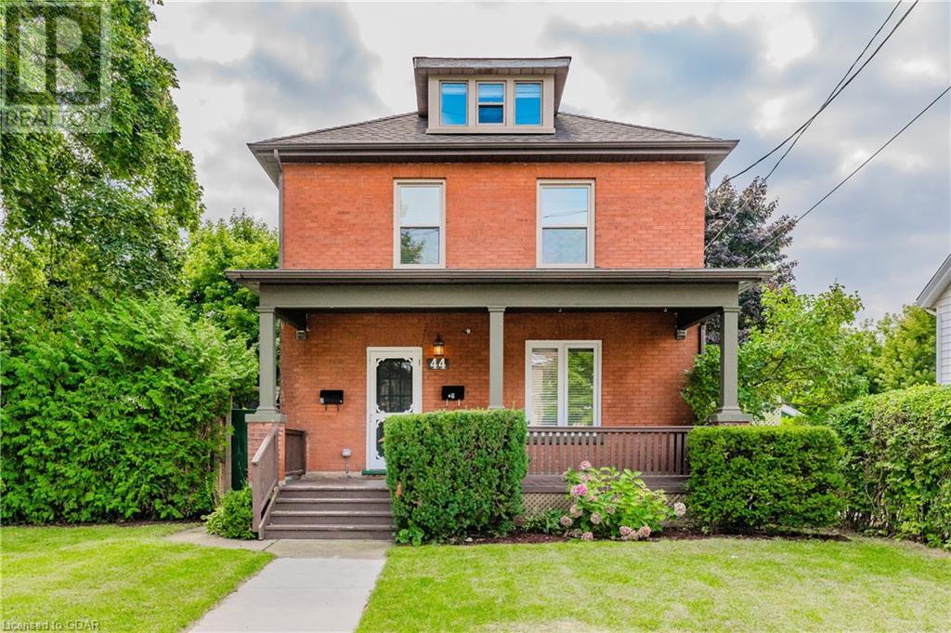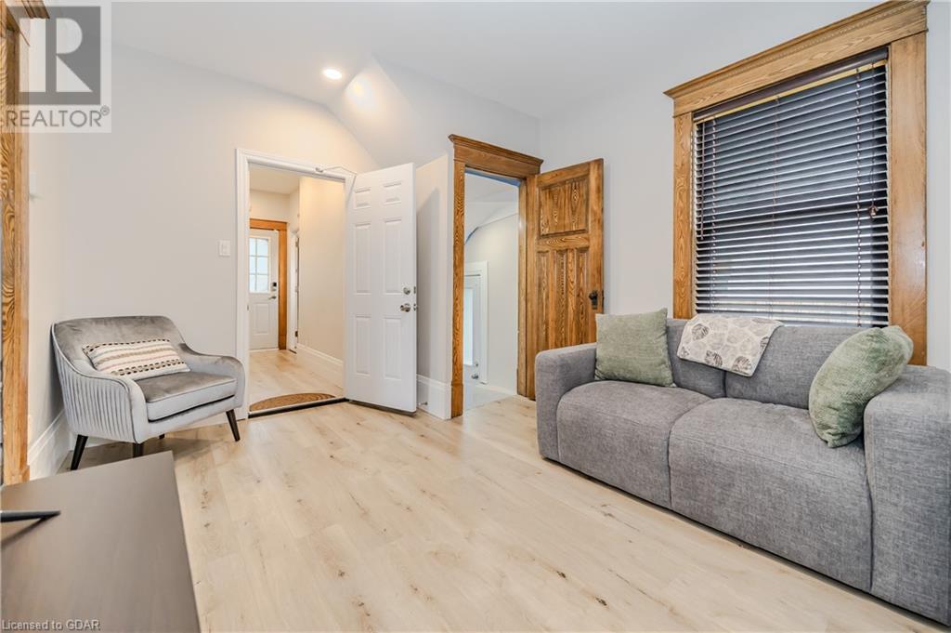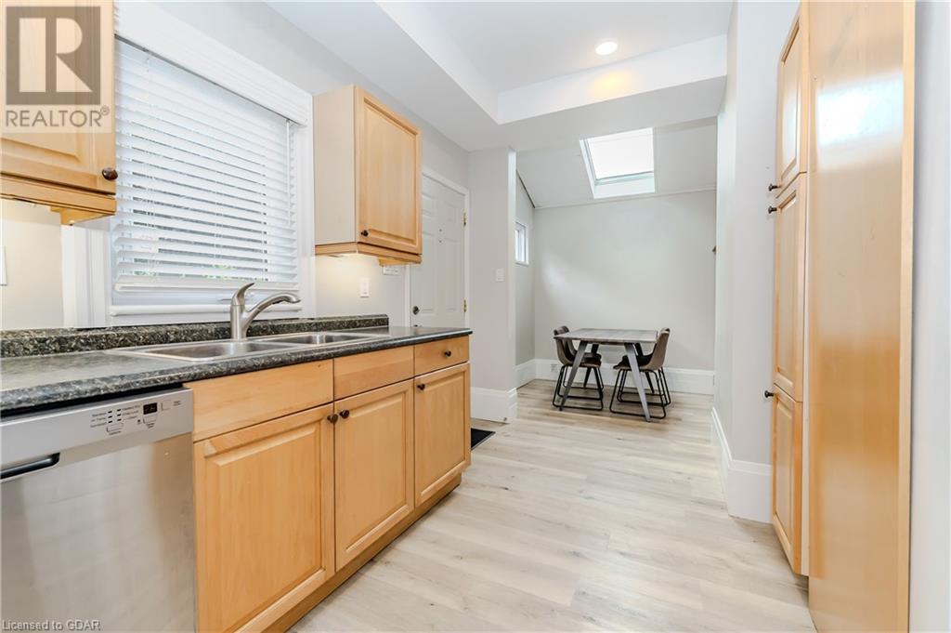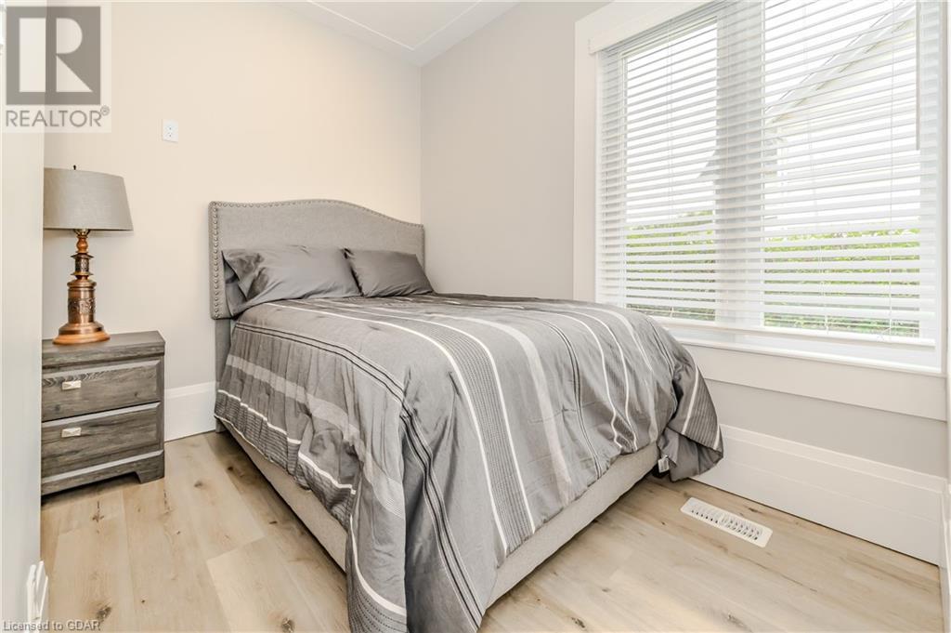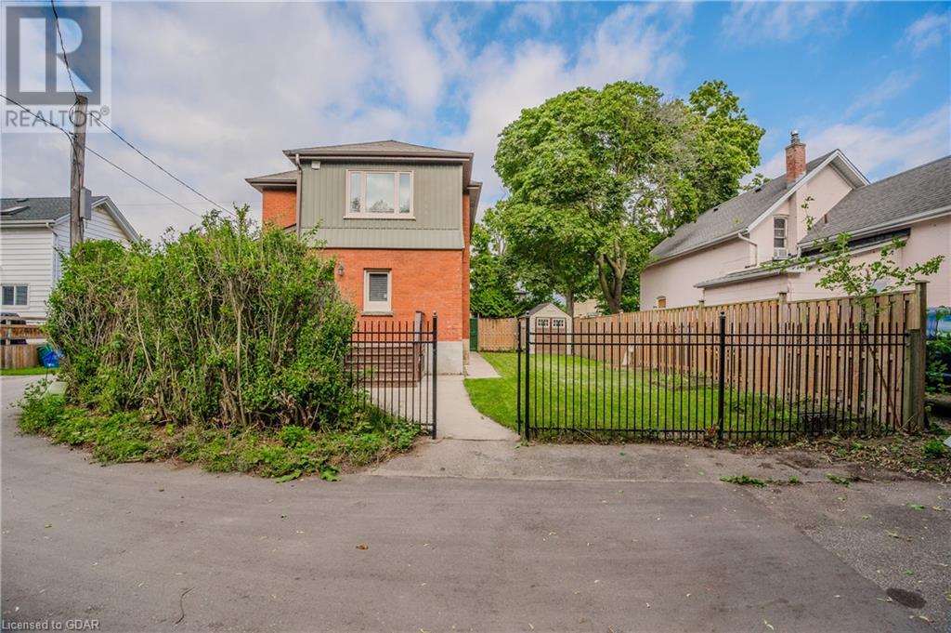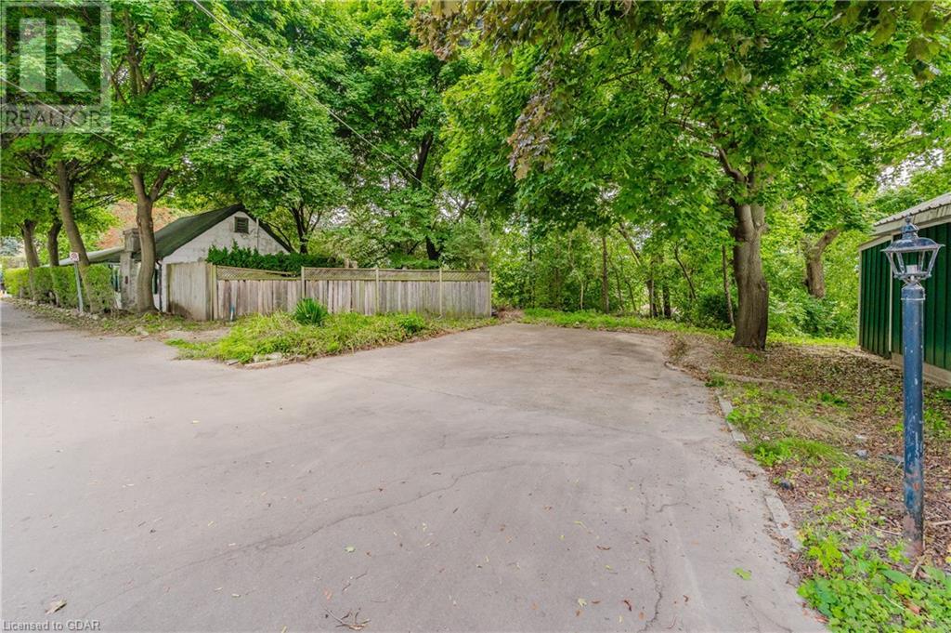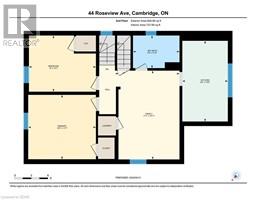44 Roseview Avenue Cambridge, Ontario N1R 4A7
$759,000
ATTENTION INVESTORS AND FIRST-TIME HOME BUYERS! Don't miss this opportunity to own this newly renovated, charming century home full of character, crafted with beautiful all-brick construction. This luxurious, LEGAL duplex is ideally located near the heart of Downtown Cambridge. As you enter the main-floor unit, you're welcomed by a cozy living room with high ceilings and pot lights, creating the perfect ambiance for relaxation. The chef’s kitchen boasts ample cabinet space, making it a dream for anyone who loves to cook. Adjacent is the well-positioned dining room, which is bathed in natural light from the overhead skylight. This unit also features two spacious bedrooms and a modern 3-piece bathroom. The second unit, located on the upper floor, includes two generously sized bedrooms and a large full bathroom. The expansive family living room is illuminated by large windows and pot lights, ensuring a bright and inviting atmosphere. Additionally, this unit includes a sizable loft bedroom, offering extra space and versatility. For added convenience, the home features a large basement with a separate side entrance, perfect for additional storage. This stunning century home seamlessly blends classic charm with modern living and has been meticulously maintained. As an added bonus, the property includes an extra parcel of land at the back—an exceptional opportunity for future possibilities. Don’t miss the chance to make this one-of-a-kind property your own. Call today to schedule a viewing! (id:46441)
Open House
This property has open houses!
2:00 pm
Ends at:4:00 pm
Property Details
| MLS® Number | 40668473 |
| Property Type | Single Family |
| Amenities Near By | Place Of Worship, Public Transit, Schools |
| Equipment Type | Water Heater |
| Features | Skylight |
| Parking Space Total | 4 |
| Rental Equipment Type | Water Heater |
| Structure | Porch |
Building
| Bathroom Total | 3 |
| Bedrooms Above Ground | 5 |
| Bedrooms Total | 5 |
| Appliances | Central Vacuum - Roughed In, Dishwasher, Dryer, Refrigerator, Stove, Water Softener, Washer, Hood Fan, Window Coverings |
| Basement Development | Partially Finished |
| Basement Type | Full (partially Finished) |
| Construction Style Attachment | Detached |
| Cooling Type | Central Air Conditioning |
| Exterior Finish | Brick, Vinyl Siding |
| Foundation Type | Stone |
| Half Bath Total | 1 |
| Heating Fuel | Natural Gas |
| Heating Type | Forced Air |
| Stories Total | 3 |
| Size Interior | 2217.52 Sqft |
| Type | House |
| Utility Water | Municipal Water |
Land
| Acreage | No |
| Land Amenities | Place Of Worship, Public Transit, Schools |
| Sewer | Municipal Sewage System |
| Size Frontage | 44 Ft |
| Size Total Text | Under 1/2 Acre |
| Zoning Description | R4 |
Rooms
| Level | Type | Length | Width | Dimensions |
|---|---|---|---|---|
| Second Level | Primary Bedroom | 11'7'' x 12'2'' | ||
| Second Level | Kitchen | 14'6'' x 8'2'' | ||
| Second Level | Living Room | 15'11'' x 9'6'' | ||
| Second Level | Bedroom | 10'1'' x 12'0'' | ||
| Second Level | 4pc Bathroom | 5'10'' x 8'4'' | ||
| Third Level | Bedroom | 12'5'' x 17'6'' | ||
| Basement | Utility Room | 12'6'' x 13'8'' | ||
| Basement | Recreation Room | 20' x 11'2'' | ||
| Basement | Laundry Room | 7'6'' x 13' | ||
| Basement | 2pc Bathroom | 5'10'' x 2'10'' | ||
| Main Level | Living Room | 10'9'' x 13'3'' | ||
| Main Level | Kitchen | 11'5'' x 9'6'' | ||
| Main Level | Foyer | 4'2'' x 12'1'' | ||
| Main Level | Dining Room | 9'9'' x 7'8'' | ||
| Main Level | Bedroom | 11'1'' x 10'5'' | ||
| Main Level | Primary Bedroom | 13'8'' x 12'2'' | ||
| Main Level | 3pc Bathroom | 6'4'' x 5'1'' |
https://www.realtor.ca/real-estate/27575636/44-roseview-avenue-cambridge
Interested?
Contact us for more information

