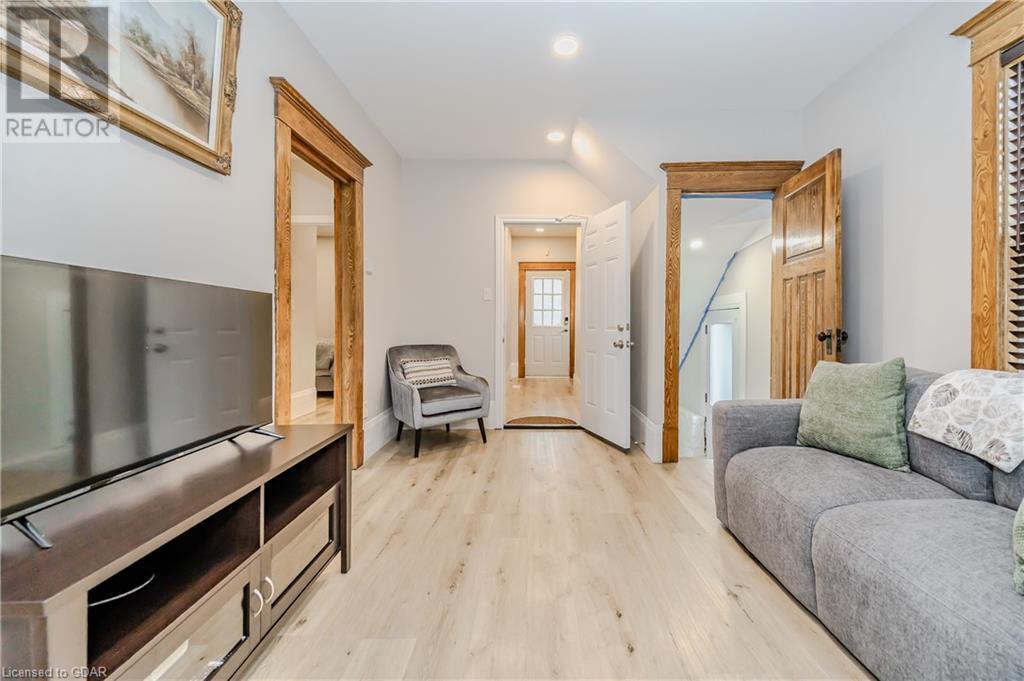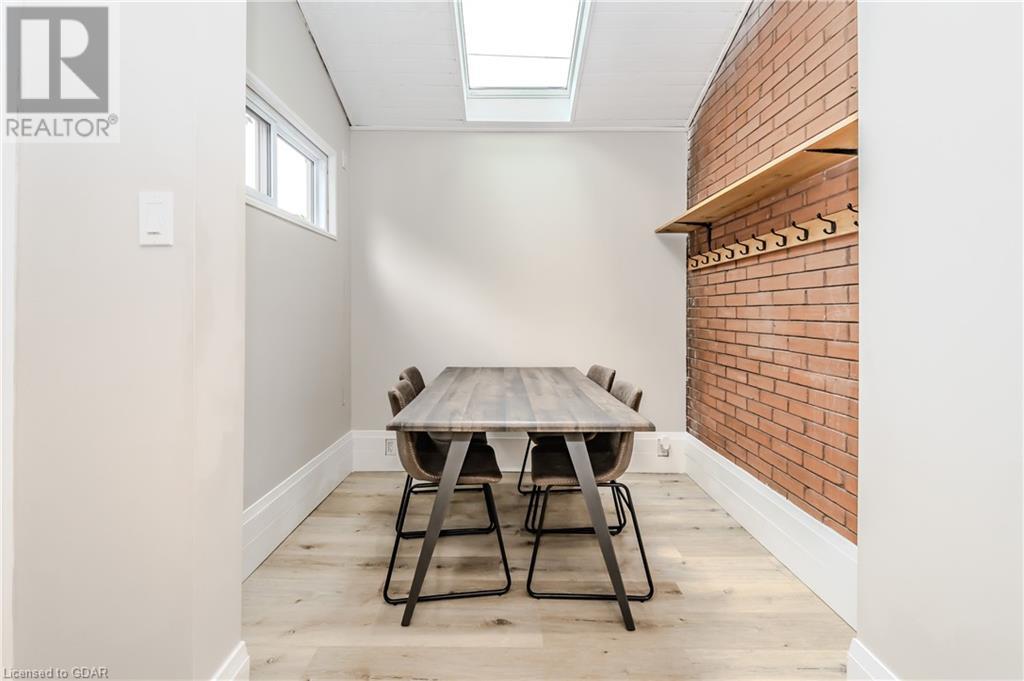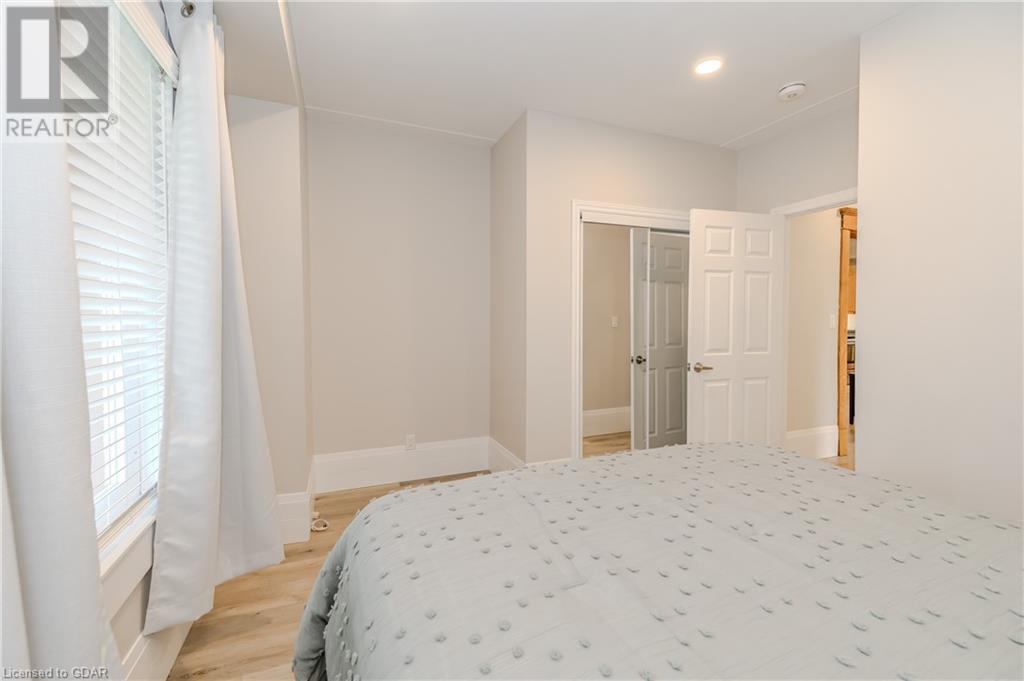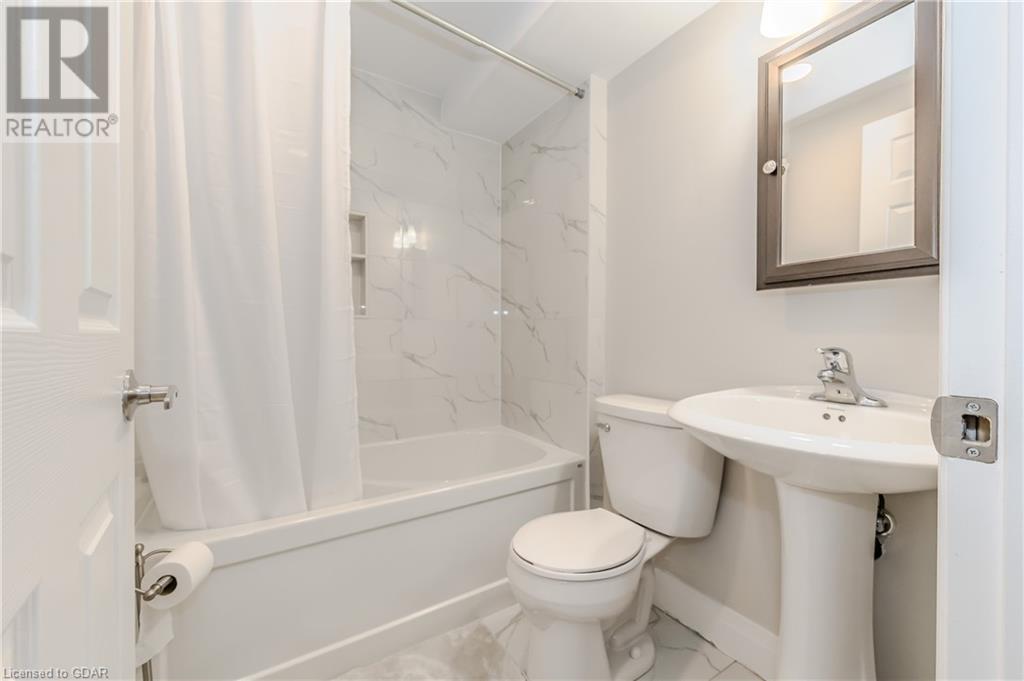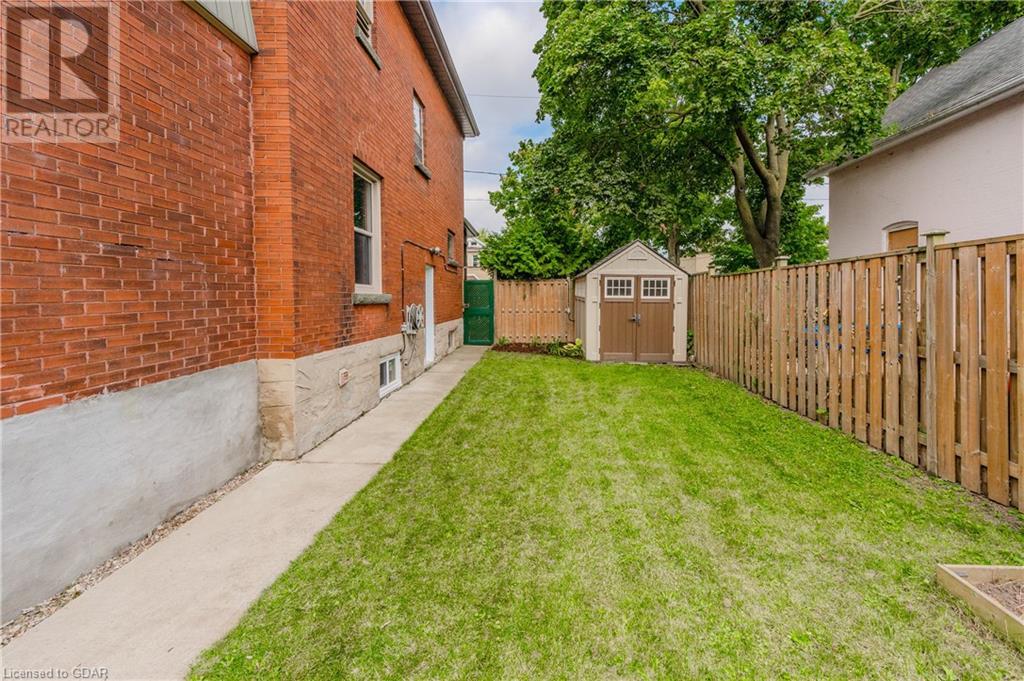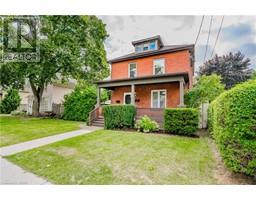44 Roseview Avenue Unit# 1 Cambridge, Ontario N1R 4A7
2 Bedroom
2 Bathroom
750 sqft
Central Air Conditioning
Forced Air
$2,250 Monthly
Insurance, Landscaping, Property Management
Welcome to this modern and stylish 2-bedroom main floor unit, ideally situated near the heart of downtown Cambridge, with an abundance of nearby amenities. This updated home offers 2 bright bedrooms, a full bathroom, a spacious kitchen with ample cabinet storage, a separate dining room with a skylight that floods the space with natural light, in-unit laundry, brand new appliances, and 2 dedicated parking spaces. Enjoy shared access to both the front and backyard. Please note, utilities are not included. The unit has a separate hydro meter, while water and gas are shared with the main floor unit. (id:46441)
Property Details
| MLS® Number | 40675357 |
| Property Type | Single Family |
| Amenities Near By | Place Of Worship, Public Transit, Schools |
| Equipment Type | Water Heater |
| Features | Skylight |
| Parking Space Total | 2 |
| Rental Equipment Type | Water Heater |
| Structure | Porch |
Building
| Bathroom Total | 2 |
| Bedrooms Above Ground | 2 |
| Bedrooms Total | 2 |
| Appliances | Central Vacuum - Roughed In, Dishwasher, Dryer, Refrigerator, Stove, Water Softener, Washer, Hood Fan, Window Coverings |
| Basement Development | Partially Finished |
| Basement Type | Full (partially Finished) |
| Construction Style Attachment | Detached |
| Cooling Type | Central Air Conditioning |
| Exterior Finish | Brick, Vinyl Siding |
| Foundation Type | Stone |
| Half Bath Total | 1 |
| Heating Fuel | Natural Gas |
| Heating Type | Forced Air |
| Stories Total | 3 |
| Size Interior | 750 Sqft |
| Type | House |
| Utility Water | Municipal Water |
Land
| Acreage | No |
| Land Amenities | Place Of Worship, Public Transit, Schools |
| Sewer | Municipal Sewage System |
| Size Frontage | 44 Ft |
| Size Total Text | Under 1/2 Acre |
| Zoning Description | R4 |
Rooms
| Level | Type | Length | Width | Dimensions |
|---|---|---|---|---|
| Basement | Utility Room | 12'6'' x 13'8'' | ||
| Basement | Recreation Room | 20' x 11'2'' | ||
| Basement | Laundry Room | 7'6'' x 13' | ||
| Basement | 2pc Bathroom | 5'10'' x 2'10'' | ||
| Main Level | Living Room | 10'9'' x 13'3'' | ||
| Main Level | Kitchen | 11'5'' x 9'6'' | ||
| Main Level | Foyer | 4'2'' x 12'1'' | ||
| Main Level | Dining Room | 9'9'' x 7'8'' | ||
| Main Level | Bedroom | 11'1'' x 10'5'' | ||
| Main Level | Primary Bedroom | 13'8'' x 12'2'' | ||
| Main Level | 3pc Bathroom | 6'4'' x 5'1'' |
https://www.realtor.ca/real-estate/27631275/44-roseview-avenue-unit-1-cambridge
Interested?
Contact us for more information


