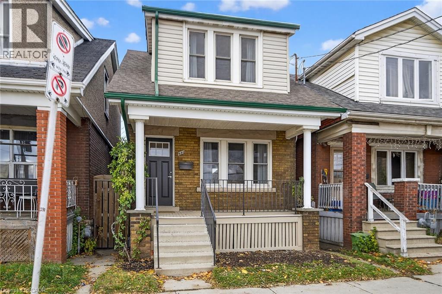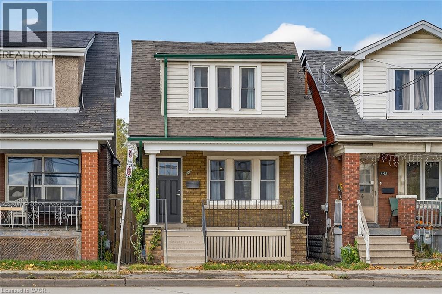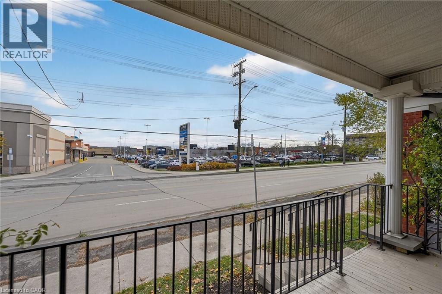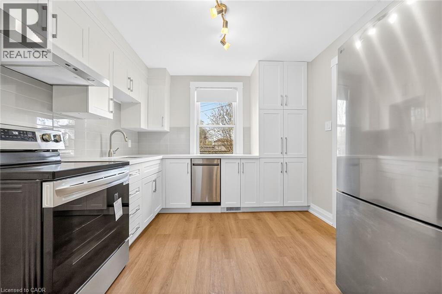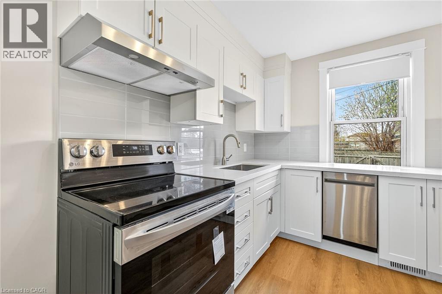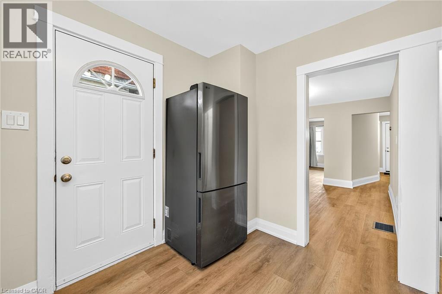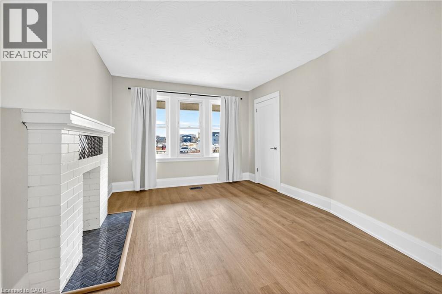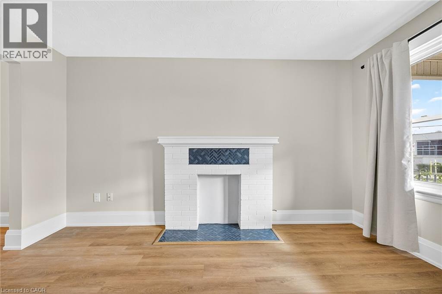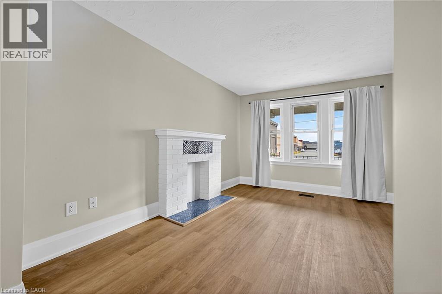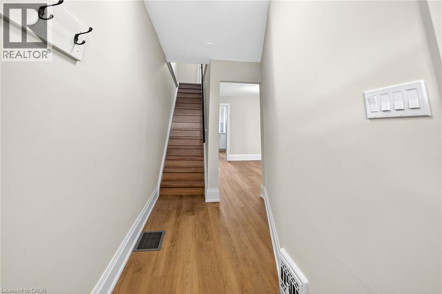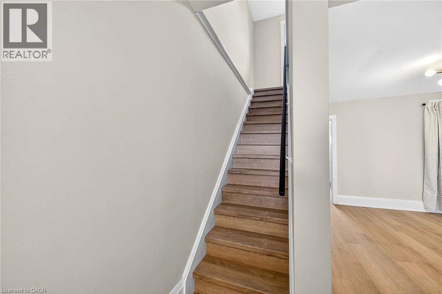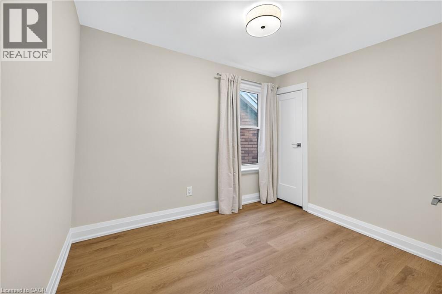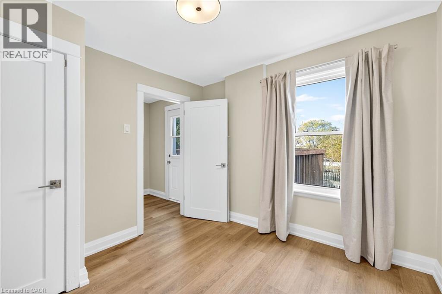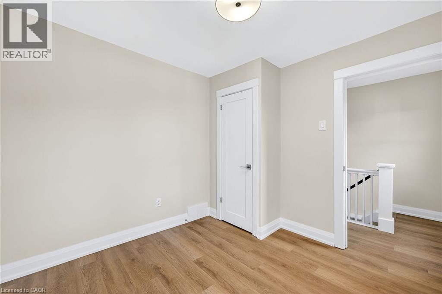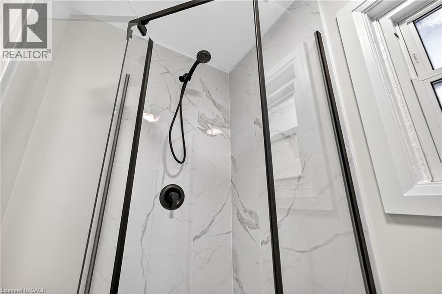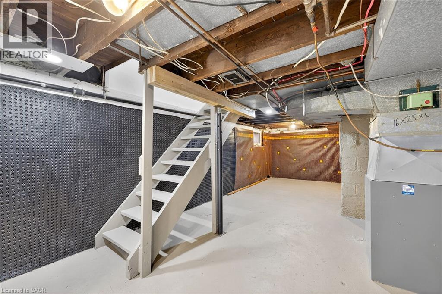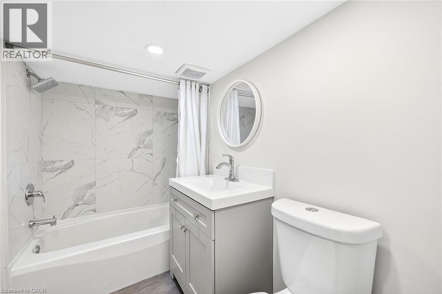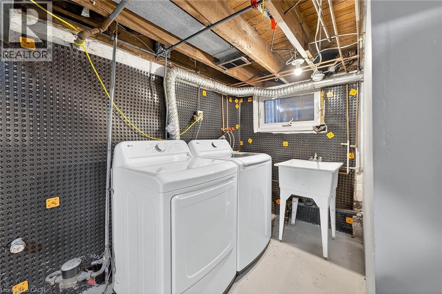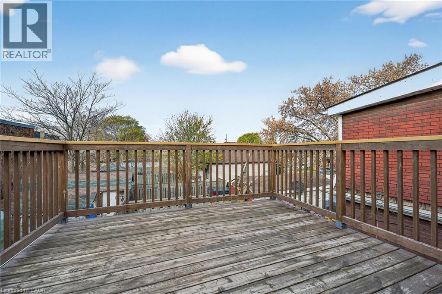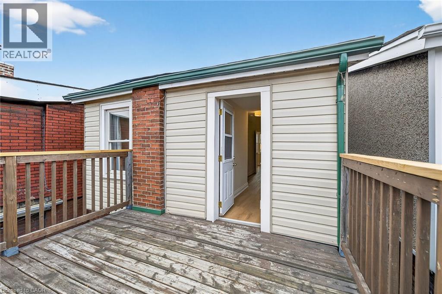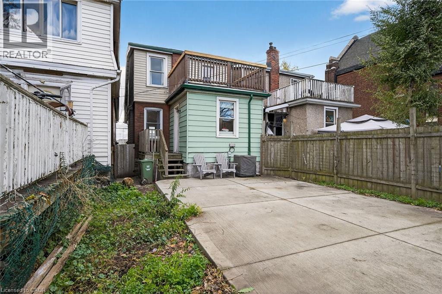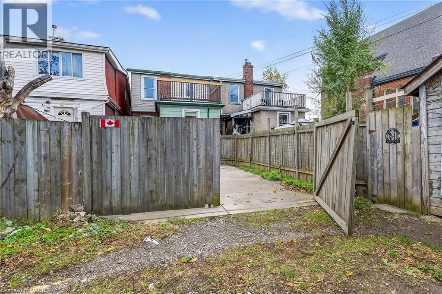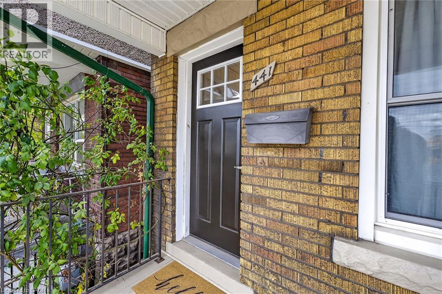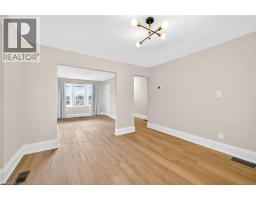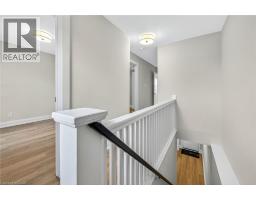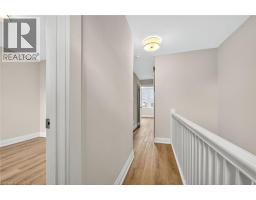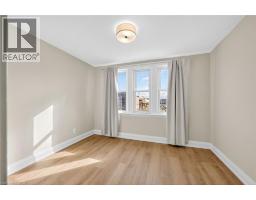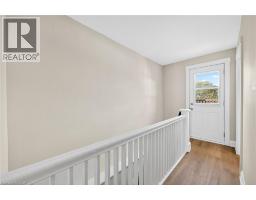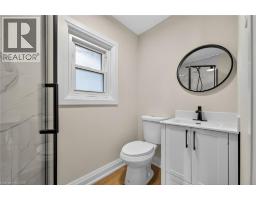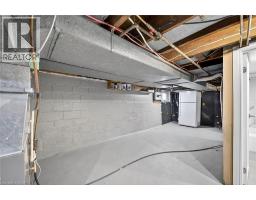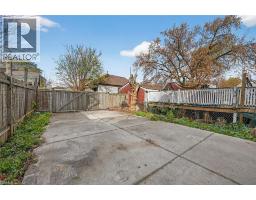2 Bedroom
2 Bathroom
1100 sqft
2 Level
Central Air Conditioning
Forced Air
$2,500 Monthly
Insurance
Steps to Ottawa Street Shopping District! Fantastic opportunity to lease extensively renovated 3 bedroom, 2 bath, 2 storey detached home in Crowne Point. All new appliances throughout, window coverings, new kitchen, 2 new baths, new luxury vinyl plank flooring, doors/trim/hardware, lighting, etc... Every possible available amenity at you doorstep! Shopping, groceries, restaurants, banking, Walmart, LCBO and much more! Approximately 1100 sq.ft plus the basement w/above grade windows and extra second fridge. Covered front porch, Large second floor deck, parking pad for 2 cars with back lane access. Separate livingroom/diningroom, walkout from kitchen to rear patio, spacious front foyer entrance, fantastic and flexible layout... No smoking, No pets, All showings through listing agent (id:46441)
Property Details
|
MLS® Number
|
40788309 |
|
Property Type
|
Single Family |
|
Amenities Near By
|
Public Transit, Schools, Shopping |
|
Community Features
|
Community Centre |
|
Equipment Type
|
Water Heater |
|
Parking Space Total
|
2 |
|
Rental Equipment Type
|
Water Heater |
Building
|
Bathroom Total
|
2 |
|
Bedrooms Above Ground
|
2 |
|
Bedrooms Total
|
2 |
|
Appliances
|
Dishwasher, Dryer, Refrigerator, Stove, Washer, Hood Fan, Window Coverings |
|
Architectural Style
|
2 Level |
|
Basement Development
|
Unfinished |
|
Basement Type
|
Full (unfinished) |
|
Construction Style Attachment
|
Detached |
|
Cooling Type
|
Central Air Conditioning |
|
Exterior Finish
|
Aluminum Siding, Brick |
|
Foundation Type
|
Block |
|
Heating Type
|
Forced Air |
|
Stories Total
|
2 |
|
Size Interior
|
1100 Sqft |
|
Type
|
House |
|
Utility Water
|
Municipal Water |
Land
|
Access Type
|
Road Access |
|
Acreage
|
No |
|
Land Amenities
|
Public Transit, Schools, Shopping |
|
Sewer
|
Municipal Sewage System |
|
Size Depth
|
100 Ft |
|
Size Frontage
|
19 Ft |
|
Size Total Text
|
Under 1/2 Acre |
|
Zoning Description
|
Residential |
Rooms
| Level |
Type |
Length |
Width |
Dimensions |
|
Second Level |
3pc Bathroom |
|
|
8'0'' x 4'0'' |
|
Second Level |
Bedroom |
|
|
10'0'' x 8'0'' |
|
Second Level |
Primary Bedroom |
|
|
11'0'' x 9'0'' |
|
Basement |
Utility Room |
|
|
15'0'' x 9'0'' |
|
Basement |
Laundry Room |
|
|
8'0'' x 5'0'' |
|
Basement |
4pc Bathroom |
|
|
8'0'' x 5'0'' |
|
Main Level |
Foyer |
|
|
14'0'' x 4'0'' |
|
Main Level |
Dining Room |
|
|
12'12'' x 12'12'' |
|
Main Level |
Kitchen |
|
|
10'0'' x 10'0'' |
https://www.realtor.ca/real-estate/29103405/441-ottawa-street-n-hamilton

