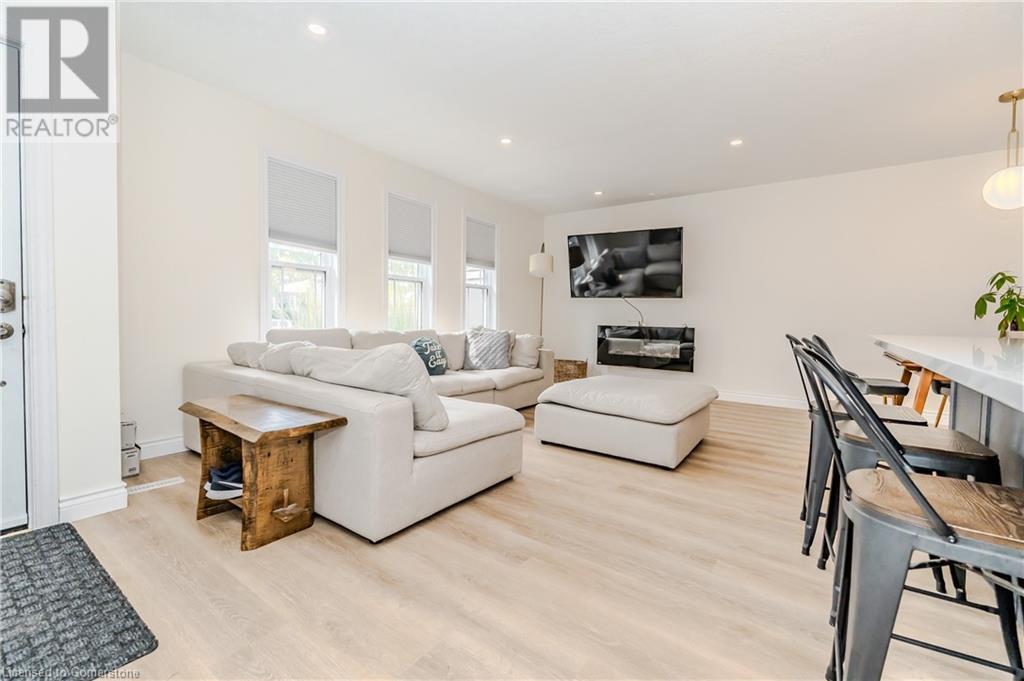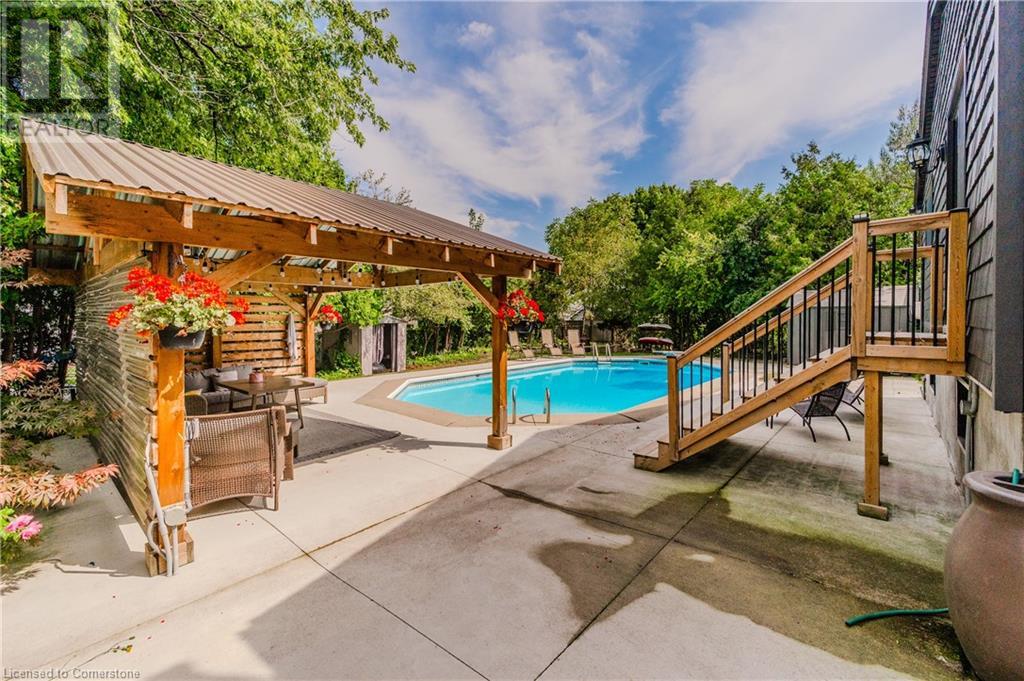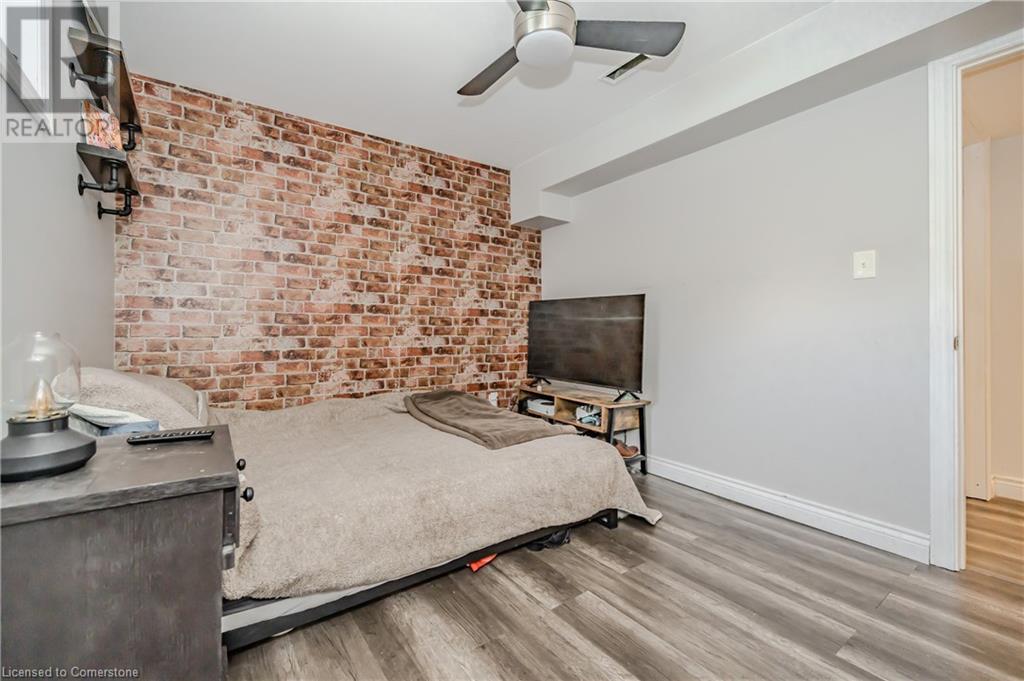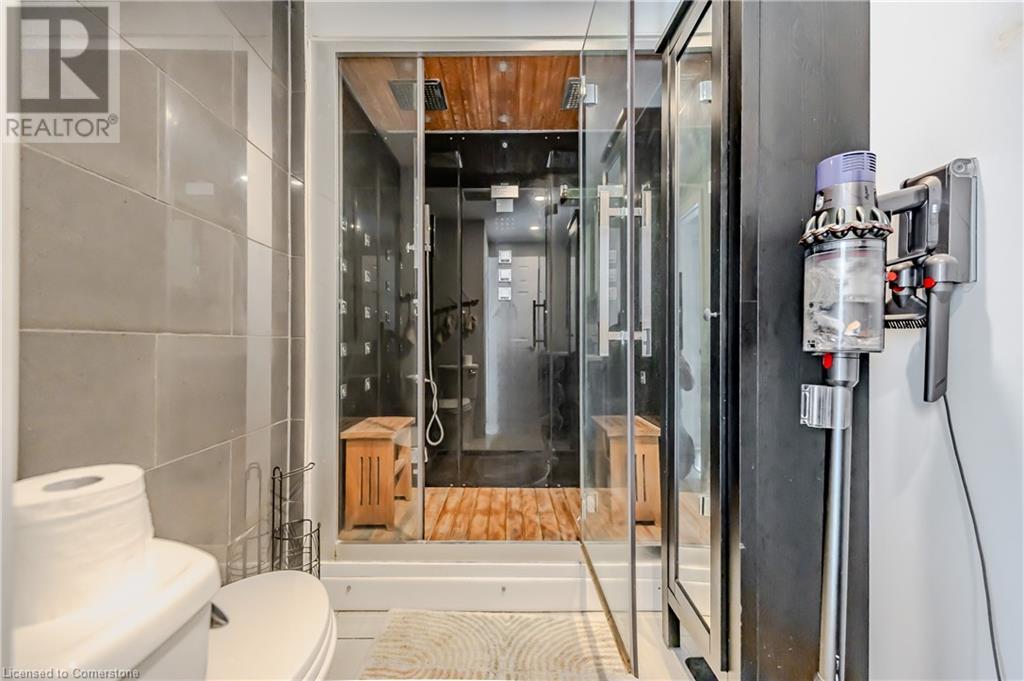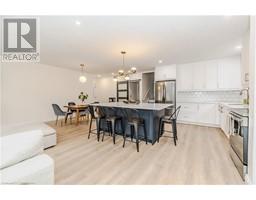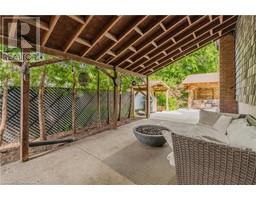48 Templar Court Cambridge, Ontario N1S 4H1
$749,999
Welcome to 48 Templar Court located in a highly desired West Galt neighborhood on a quiet crescent. This single detached backsplit offers many recent updates including: an updated open concept kitchen Newer windows, roof (4 years old) doors, siding and insulation; New interior decorative barn doors, recently renovated private primary bedroom suite complete with a reading room/office and spa like ensuite! The ensuite features a two-person steam shower spa complete with blue tooth radio. The backyard is truly an oasis, with an inground gas heated pool, new sand filter with a poured concrete patio with a gazebo, pool shed with 100amp electrical service, fully fenced yard, surrounded by greenery. The backyard oasis is a must see. This home also offers a single car garage, double wide driveway with parking for 4. Conveniently located close to, parks, shopping, walking trails, minutes to the 401. (id:46441)
Open House
This property has open houses!
2:00 pm
Ends at:4:00 pm
Property Details
| MLS® Number | 40670746 |
| Property Type | Single Family |
| Amenities Near By | Park, Place Of Worship, Playground, Public Transit, Schools, Shopping |
| Community Features | Quiet Area |
| Equipment Type | Water Heater |
| Features | Automatic Garage Door Opener |
| Parking Space Total | 5 |
| Rental Equipment Type | Water Heater |
Building
| Bathroom Total | 2 |
| Bedrooms Above Ground | 2 |
| Bedrooms Below Ground | 2 |
| Bedrooms Total | 4 |
| Appliances | Dishwasher, Refrigerator, Stove |
| Basement Development | Partially Finished |
| Basement Type | Full (partially Finished) |
| Construction Style Attachment | Detached |
| Cooling Type | Central Air Conditioning |
| Exterior Finish | Vinyl Siding |
| Foundation Type | Poured Concrete |
| Heating Type | Forced Air |
| Size Interior | 1200 Sqft |
| Type | House |
| Utility Water | Municipal Water |
Parking
| Attached Garage |
Land
| Acreage | No |
| Land Amenities | Park, Place Of Worship, Playground, Public Transit, Schools, Shopping |
| Sewer | Municipal Sewage System |
| Size Depth | 156 Ft |
| Size Frontage | 33 Ft |
| Size Total Text | Under 1/2 Acre |
| Zoning Description | Residential |
Rooms
| Level | Type | Length | Width | Dimensions |
|---|---|---|---|---|
| Second Level | Primary Bedroom | 13'3'' x 11'3'' | ||
| Second Level | Bedroom | 9'0'' x 9'1'' | ||
| Second Level | 4pc Bathroom | 9'11'' x 7'11'' | ||
| Second Level | 3pc Bathroom | 5'2'' x 9'8'' | ||
| Basement | Utility Room | 13'1'' x 9'2'' | ||
| Basement | Recreation Room | 8'5'' x 11'9'' | ||
| Basement | Den | 8'5'' x 11'9'' | ||
| Basement | Bedroom | 11'2'' x 9'3'' | ||
| Basement | Bedroom | 10'9'' x 9'3'' | ||
| Main Level | Living Room | 16'8'' x 12'1'' | ||
| Main Level | Dining Room | 9'6'' x 11'4'' | ||
| Main Level | Kitchen | 13'1'' x 11'4'' |
https://www.realtor.ca/real-estate/27593150/48-templar-court-cambridge
Interested?
Contact us for more information





