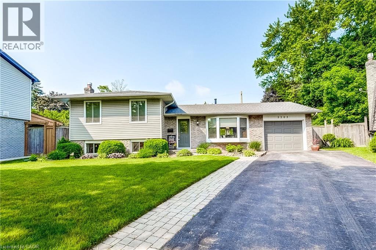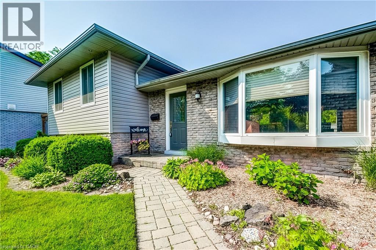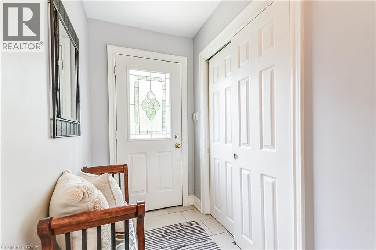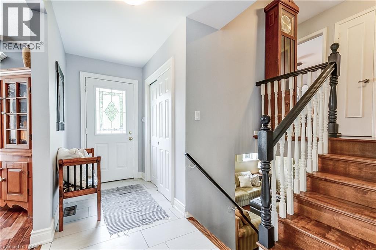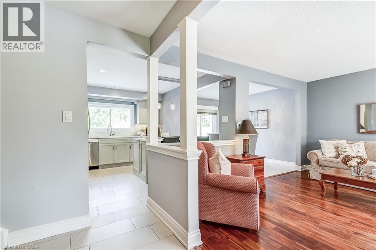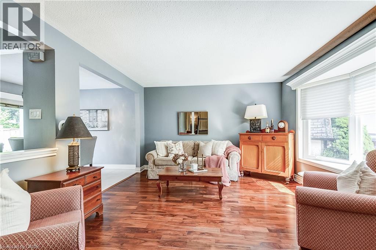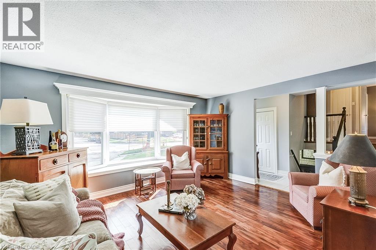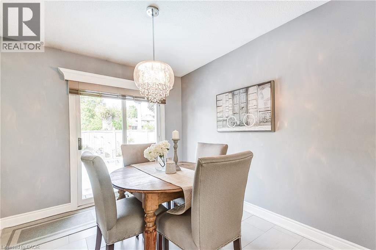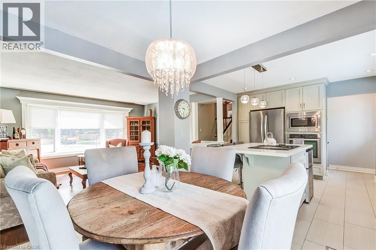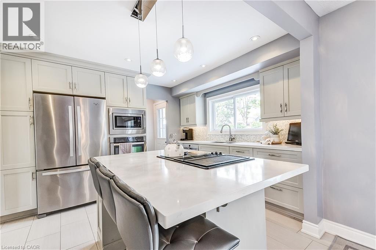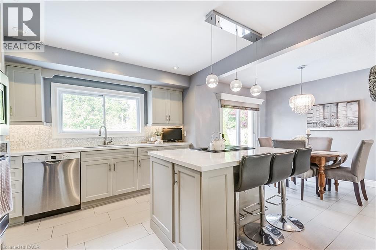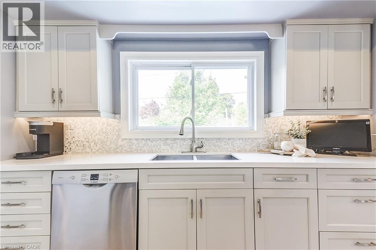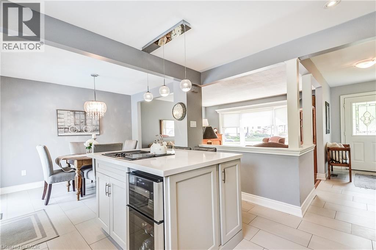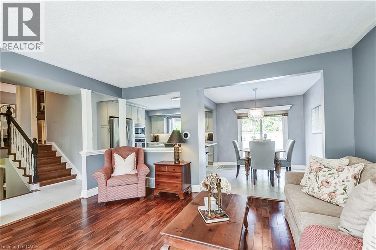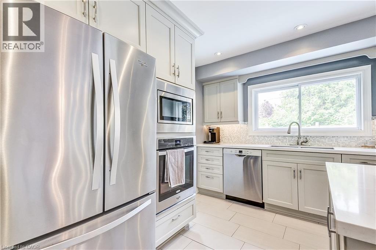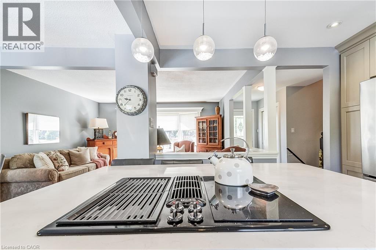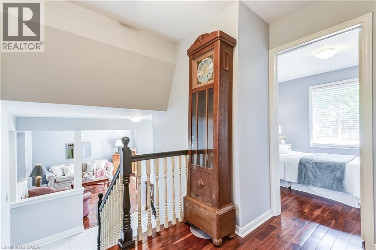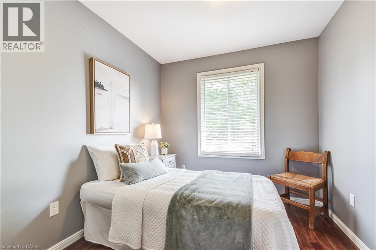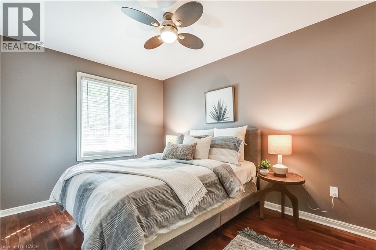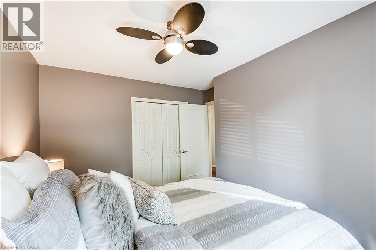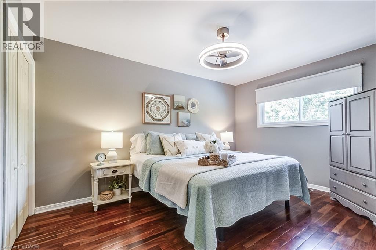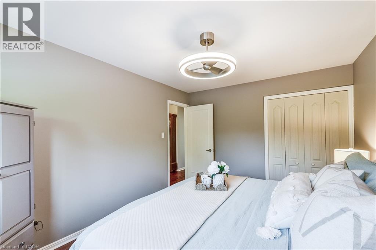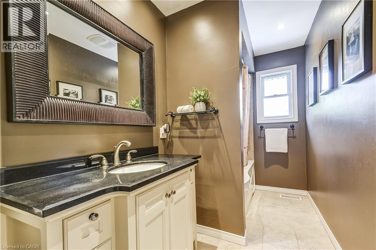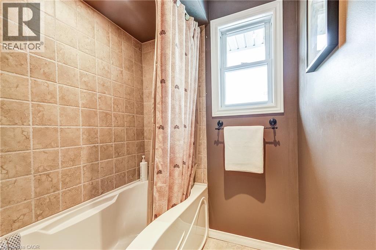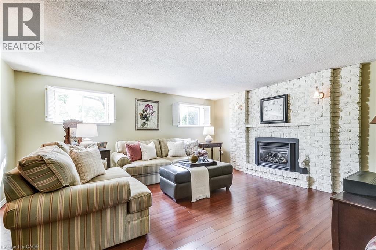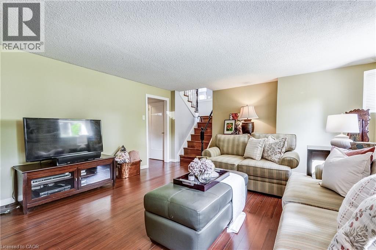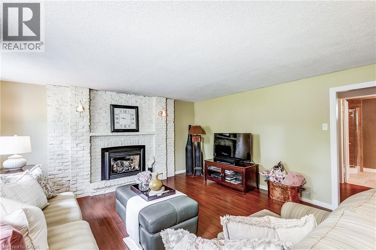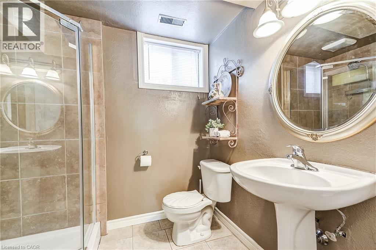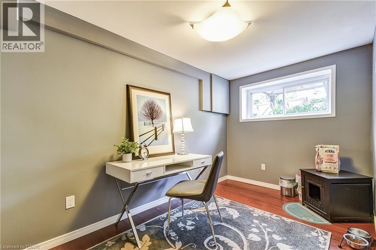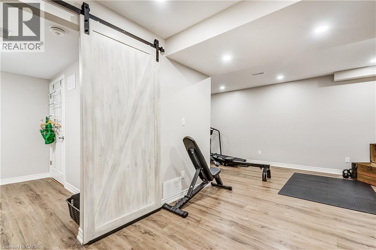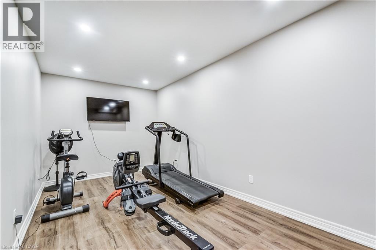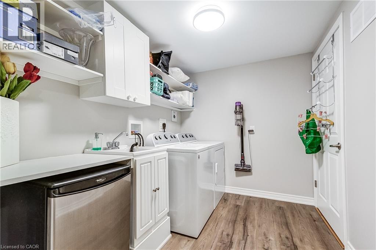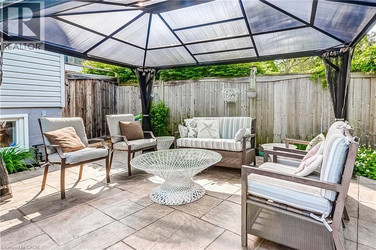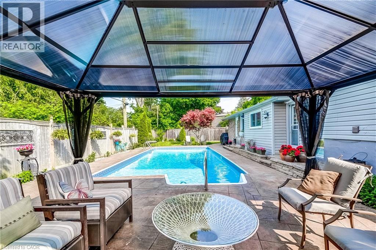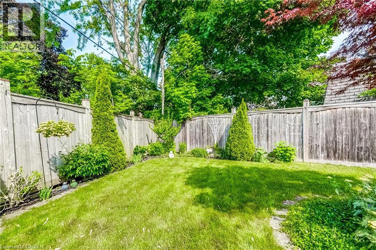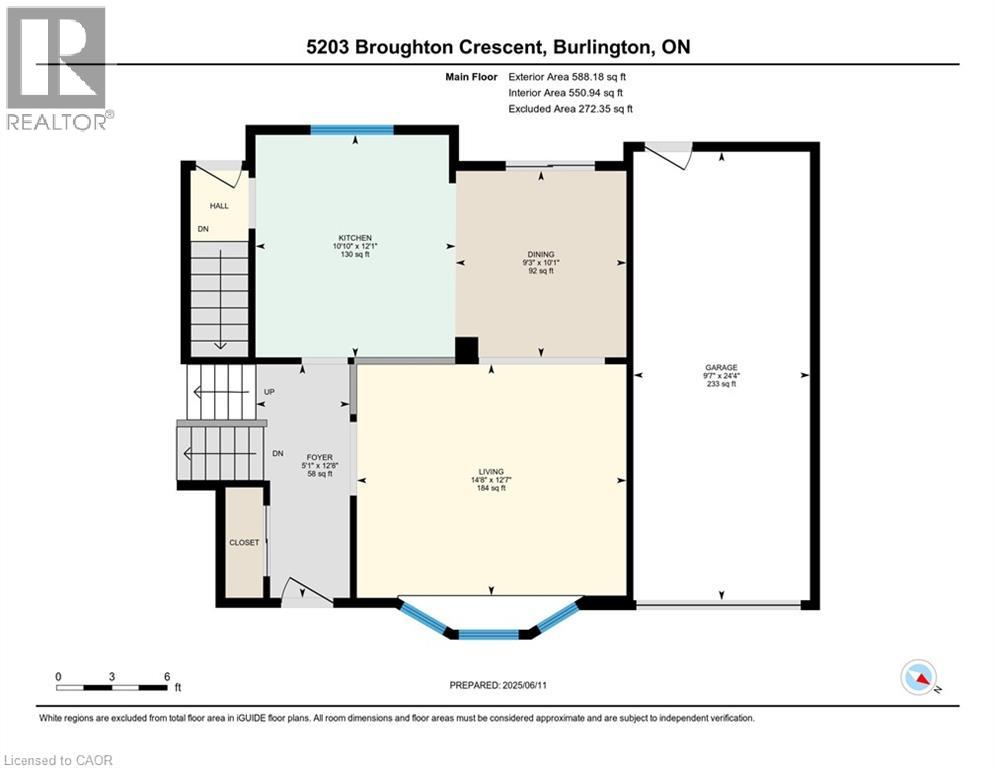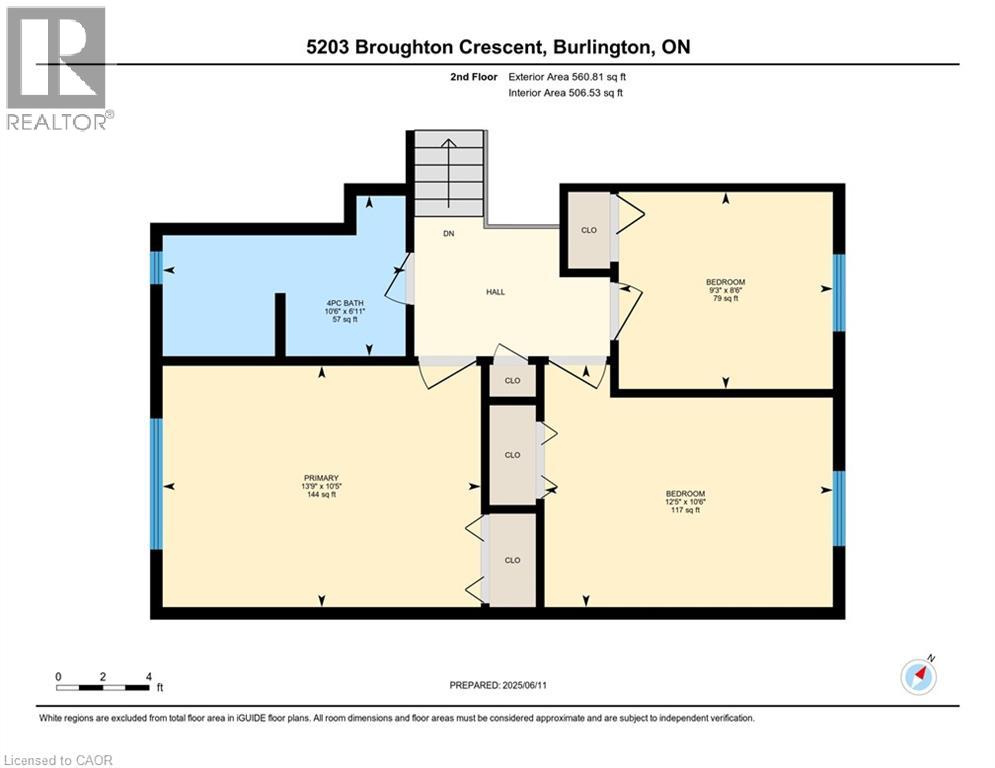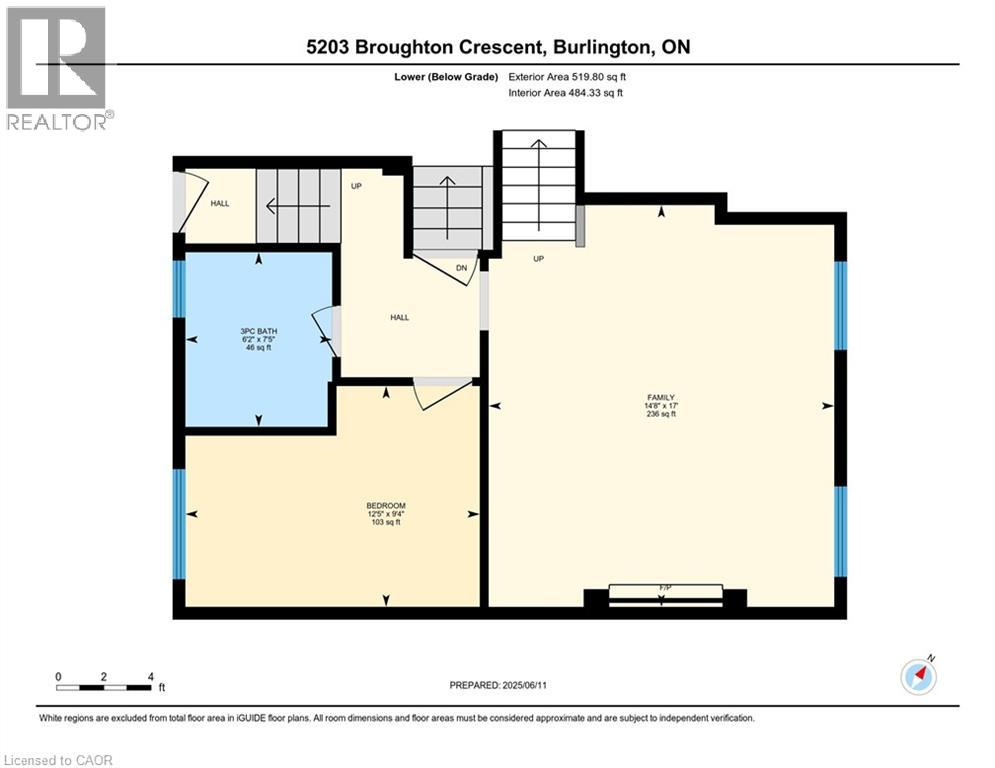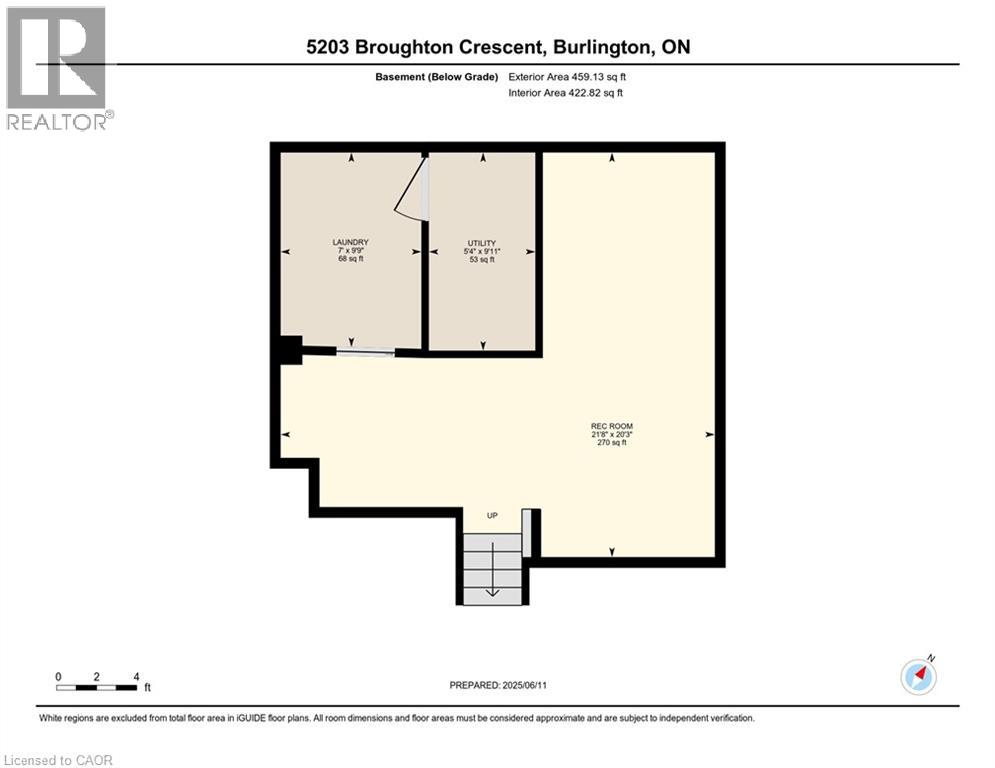5203 Broughton Crescent Burlington, Ontario L7L 3C1
4 Bedroom
2 Bathroom
2127 sqft
Fireplace
Inground Pool
Central Air Conditioning
Forced Air
$3,800 Monthly
Insurance
Lovely home in South Burlington for short term lease furnished. 3 plus 1 bedrooms, 2 full washrooms. Pool with safety cover is closed for duration of the lease. Situated on a generous lot with a private backyard, this home is close to schools, parks, shopping, and major highways for easy commuting. No pets or smoking. (id:46441)
Property Details
| MLS® Number | 40775605 |
| Property Type | Single Family |
| Community Features | Quiet Area |
| Equipment Type | Water Heater |
| Parking Space Total | 3 |
| Pool Type | Inground Pool |
| Rental Equipment Type | Water Heater |
Building
| Bathroom Total | 2 |
| Bedrooms Above Ground | 3 |
| Bedrooms Below Ground | 1 |
| Bedrooms Total | 4 |
| Appliances | Dishwasher, Dryer, Freezer, Microwave, Refrigerator, Stove, Washer, Microwave Built-in, Wine Fridge |
| Basement Development | Finished |
| Basement Type | Full (finished) |
| Constructed Date | 1973 |
| Construction Style Attachment | Detached |
| Cooling Type | Central Air Conditioning |
| Exterior Finish | Brick, Vinyl Siding |
| Fireplace Present | Yes |
| Fireplace Total | 1 |
| Fireplace Type | Insert |
| Foundation Type | Block |
| Heating Fuel | Natural Gas |
| Heating Type | Forced Air |
| Size Interior | 2127 Sqft |
| Type | House |
| Utility Water | Municipal Water |
Parking
| Attached Garage |
Land
| Acreage | No |
| Sewer | Municipal Sewage System |
| Size Depth | 107 Ft |
| Size Frontage | 42 Ft |
| Size Total Text | Under 1/2 Acre |
| Zoning Description | R3.1 |
Rooms
| Level | Type | Length | Width | Dimensions |
|---|---|---|---|---|
| Second Level | 4pc Bathroom | Measurements not available | ||
| Second Level | Bedroom | 9'3'' x 8'6'' | ||
| Second Level | Bedroom | 12'5'' x 10'6'' | ||
| Second Level | Primary Bedroom | 13'9'' x 10'5'' | ||
| Basement | Laundry Room | 9'9'' x 7'0'' | ||
| Basement | Recreation Room | 21'8'' x 20'3'' | ||
| Lower Level | 3pc Bathroom | Measurements not available | ||
| Lower Level | Family Room | 17'0'' x 14'8'' | ||
| Lower Level | Bedroom | 12'5'' x 9'4'' | ||
| Main Level | Dining Room | 10'1'' x 9'3'' | ||
| Main Level | Living Room | 14'8'' x 12'7'' | ||
| Main Level | Eat In Kitchen | 12'1'' x 10'10'' |
https://www.realtor.ca/real-estate/28973171/5203-broughton-crescent-burlington
Interested?
Contact us for more information

