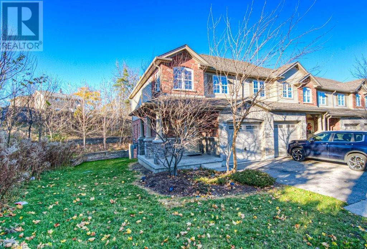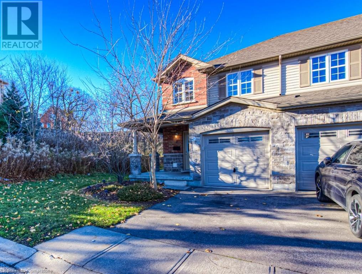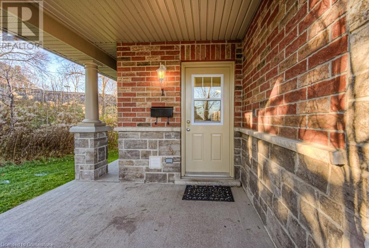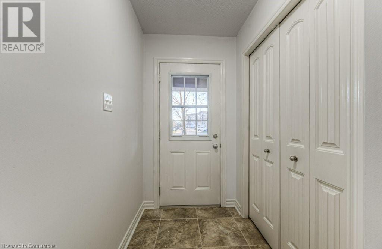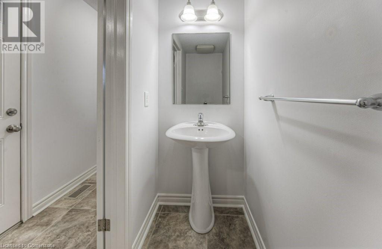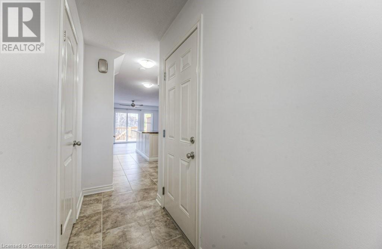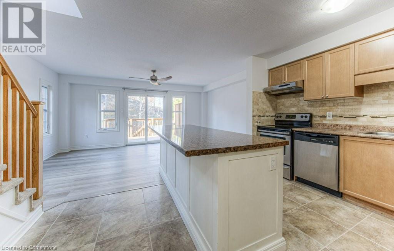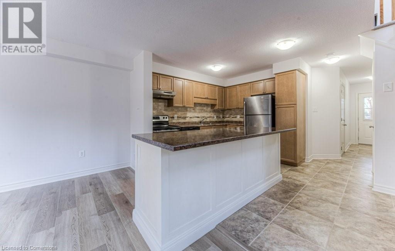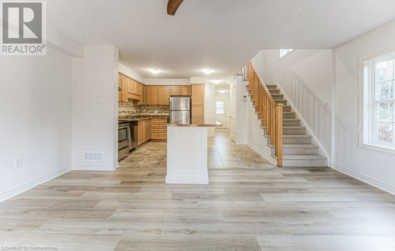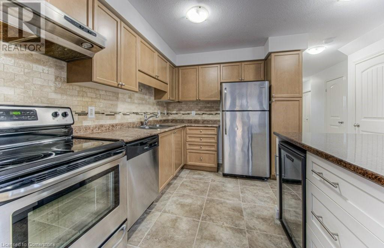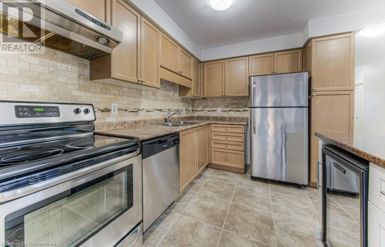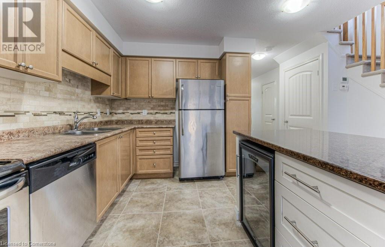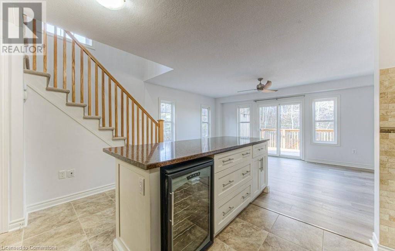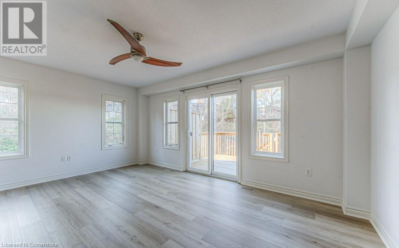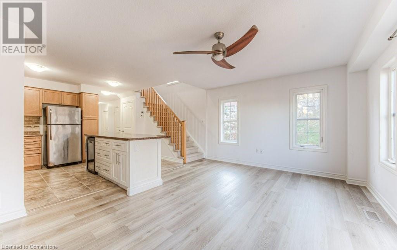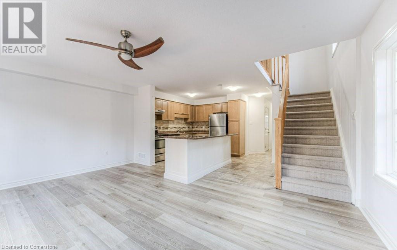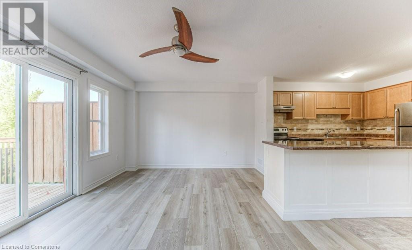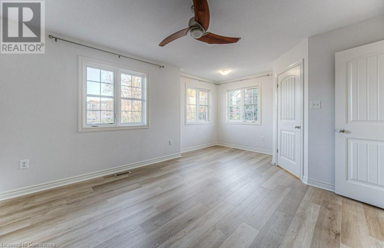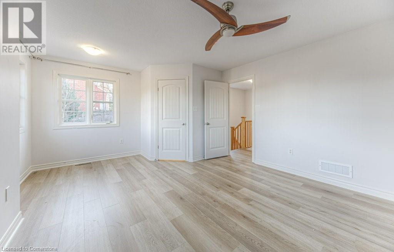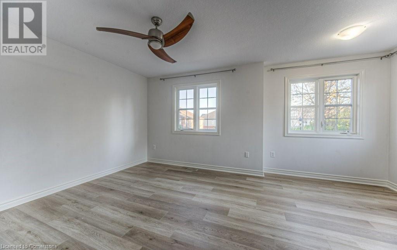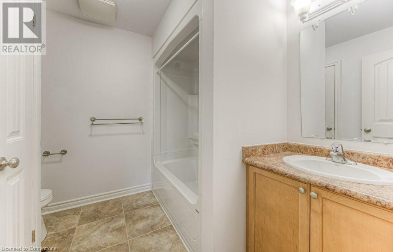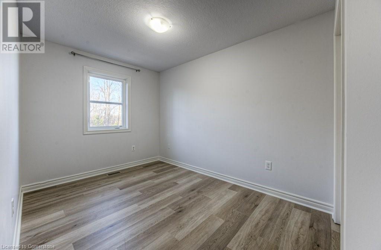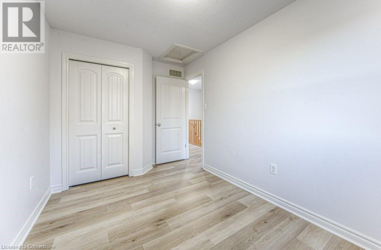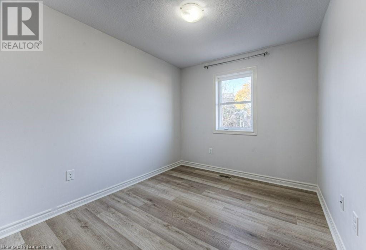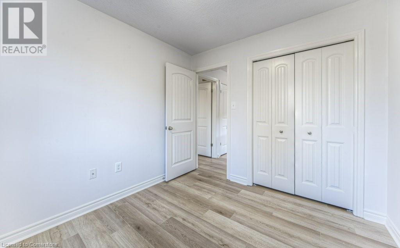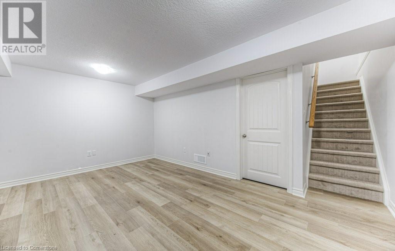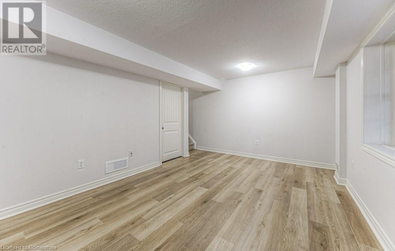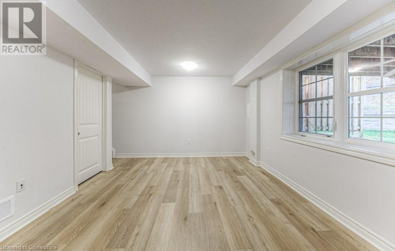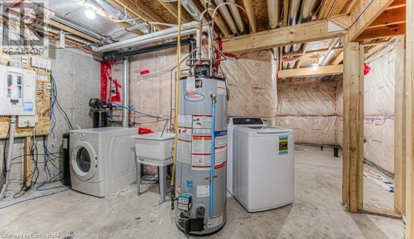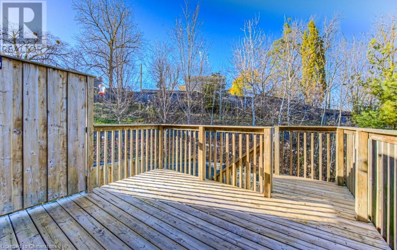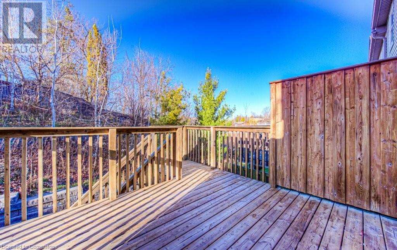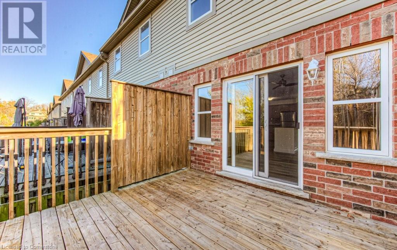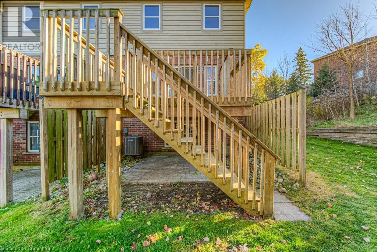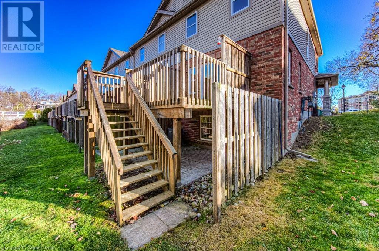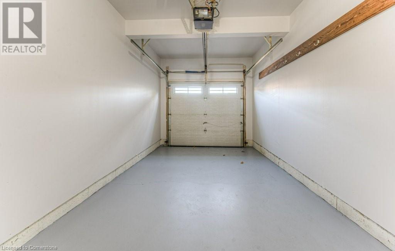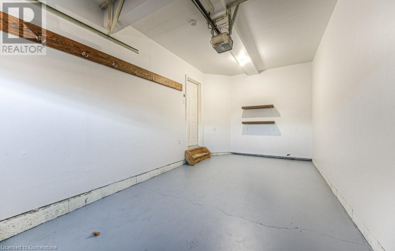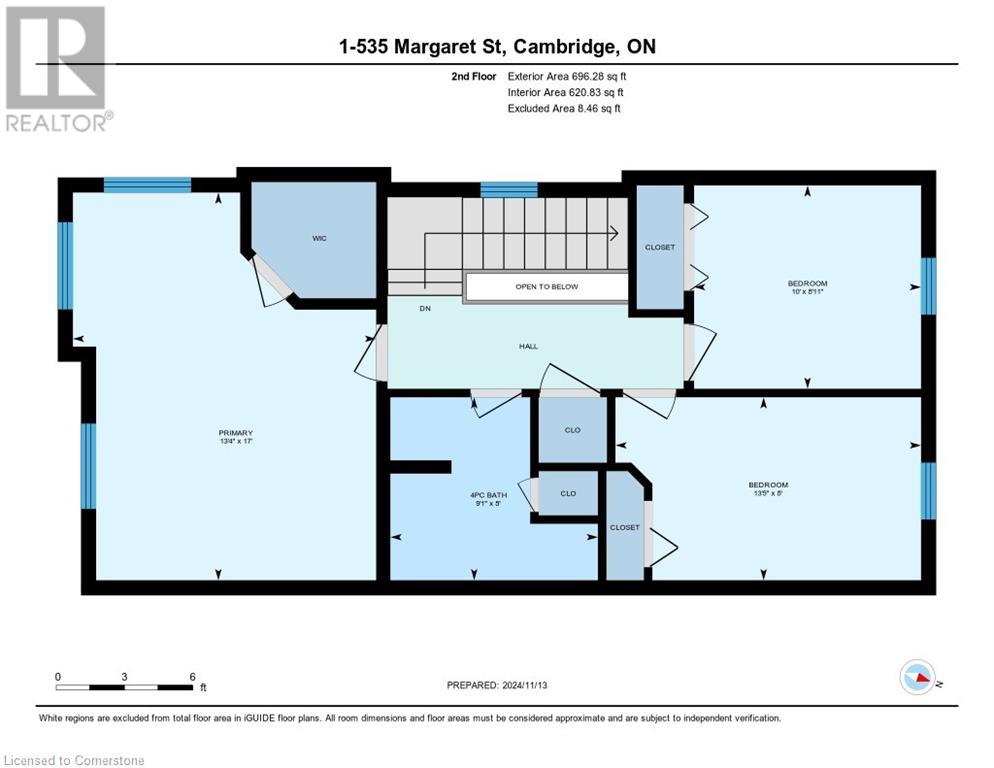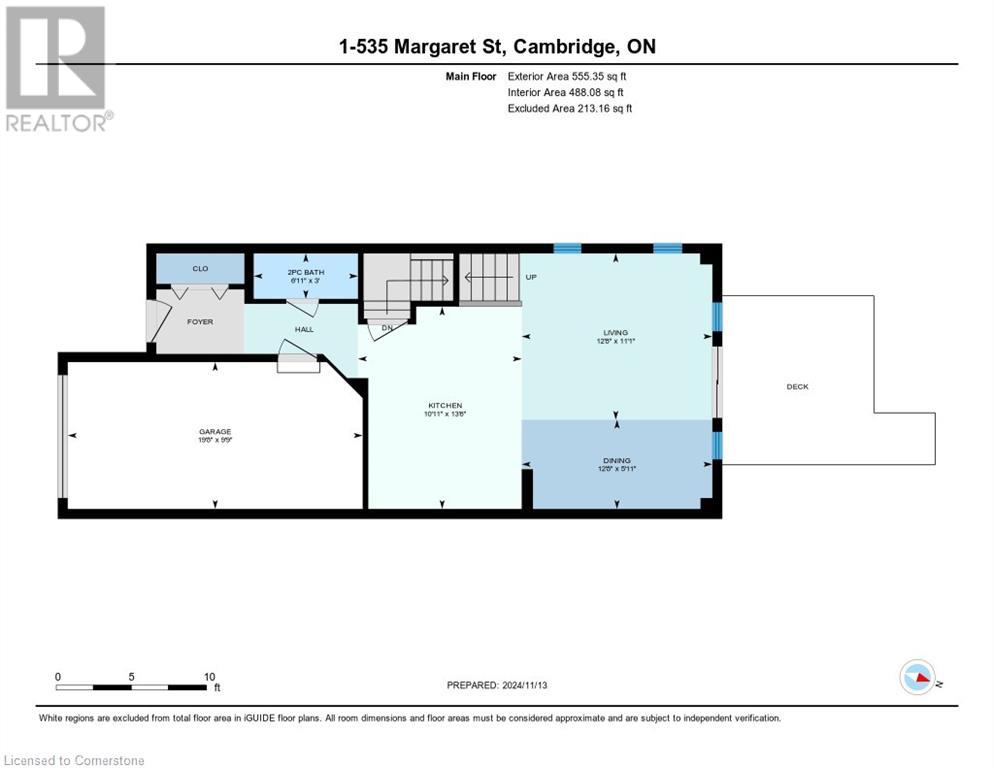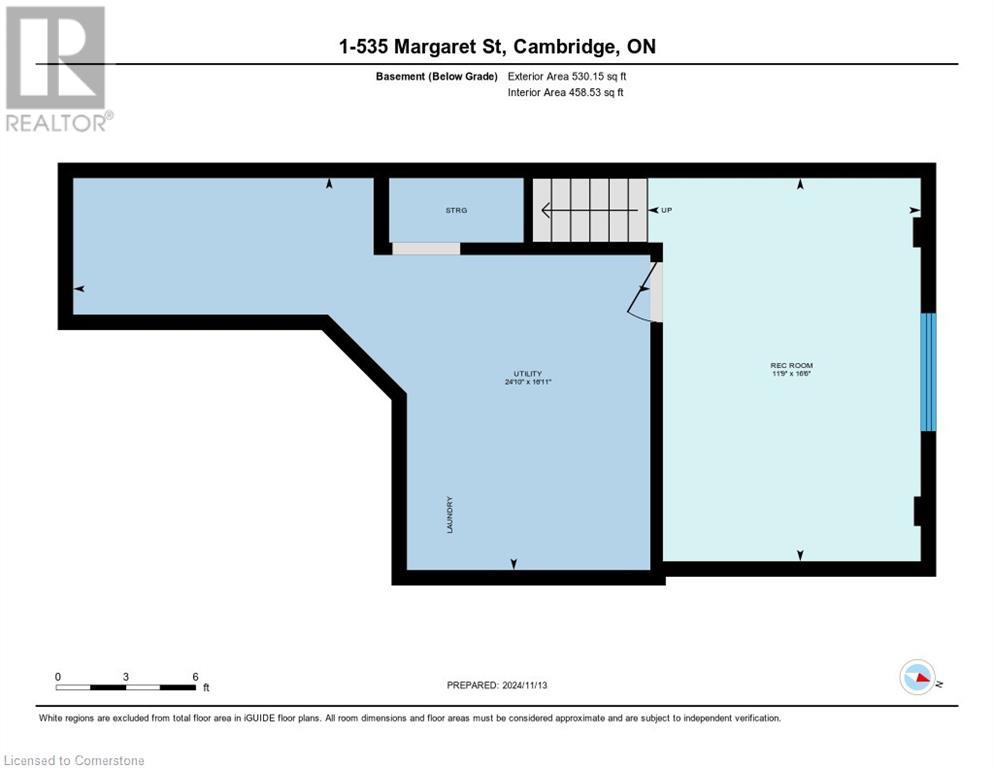3 Bedroom
2 Bathroom
1444 sqft
2 Level
Central Air Conditioning
Forced Air
$2,850 Monthly
Insurance
This charming 3-bedroom, 1.5-bathroom townhome offers over 1,200 square feet of well-designed living space, nestled in the family-friendly community of Preston Meadows. A generous covered front porch is instantly welcoming. The open-concept main floor features a bright, spacious eat-in kitchen with stainless steel appliances and breakfast bar, that flows seamlessly into the generous sun-lit living room. The bright main-level walkout opens to a raised private deck surrounded by mature trees, perfect for outdoor entertaining or peaceful relaxation. The oversized primary bedroom provides plenty of room for comfort and features a generous collection of windows and a walk-in closet. Two additional upstairs bedrooms offer plenty of space for your family. Downstairs, the finished basement adds valuable living space with a beautifully finished recreation room. A utility room provides ample storage and versatility to suit your needs. New vinyl plank flooring throughout, with new carpet on the stairs only (otherwise carpet-free). The attached garage is a welcome feature as the weather turns cold. Ideally located, this home is close to schools and shopping, with easy access to Hwy 401. With ample visitor parking in the complex, it's perfect for families or anyone seeking a hassle-free, low-maintenance lifestyle. (id:46441)
Property Details
|
MLS® Number
|
40676962 |
|
Property Type
|
Single Family |
|
Amenities Near By
|
Hospital, Place Of Worship, Playground, Public Transit, Schools, Shopping |
|
Community Features
|
School Bus |
|
Features
|
Balcony |
|
Parking Space Total
|
2 |
Building
|
Bathroom Total
|
2 |
|
Bedrooms Above Ground
|
3 |
|
Bedrooms Total
|
3 |
|
Appliances
|
Dishwasher, Dryer, Refrigerator, Stove, Water Softener, Washer |
|
Architectural Style
|
2 Level |
|
Basement Development
|
Partially Finished |
|
Basement Type
|
Full (partially Finished) |
|
Construction Style Attachment
|
Attached |
|
Cooling Type
|
Central Air Conditioning |
|
Exterior Finish
|
Brick Veneer, Stone, Vinyl Siding |
|
Half Bath Total
|
1 |
|
Heating Fuel
|
Natural Gas |
|
Heating Type
|
Forced Air |
|
Stories Total
|
2 |
|
Size Interior
|
1444 Sqft |
|
Type
|
Row / Townhouse |
|
Utility Water
|
Municipal Water |
Parking
Land
|
Access Type
|
Highway Access, Highway Nearby |
|
Acreage
|
No |
|
Land Amenities
|
Hospital, Place Of Worship, Playground, Public Transit, Schools, Shopping |
|
Sewer
|
Municipal Sewage System |
|
Size Total Text
|
Unknown |
|
Zoning Description
|
Rm3 |
Rooms
| Level |
Type |
Length |
Width |
Dimensions |
|
Second Level |
4pc Bathroom |
|
|
8'0'' x 9'1'' |
|
Second Level |
Bedroom |
|
|
8'0'' x 13'4'' |
|
Second Level |
Bedroom |
|
|
8'9'' x 10'0'' |
|
Second Level |
Primary Bedroom |
|
|
17'0'' x 13'3'' |
|
Basement |
Utility Room |
|
|
24'10'' x 16'11'' |
|
Basement |
Recreation Room |
|
|
16'5'' x 11'8'' |
|
Main Level |
Dining Room |
|
|
5'9'' x 12'7'' |
|
Main Level |
Living Room |
|
|
11'1'' x 12'7'' |
|
Main Level |
Eat In Kitchen |
|
|
13'5'' x 10'9'' |
|
Main Level |
2pc Bathroom |
|
|
3'0'' x 6'9'' |
https://www.realtor.ca/real-estate/27662266/535-margaret-street-unit-1-cambridge

