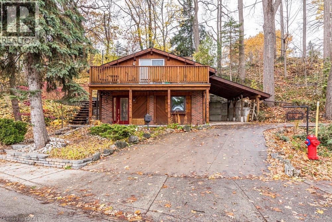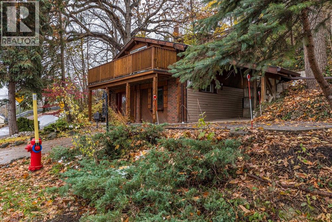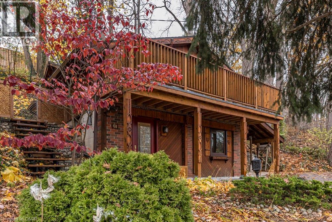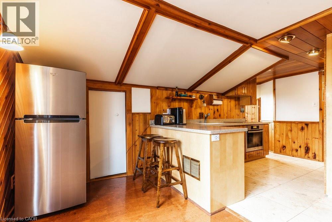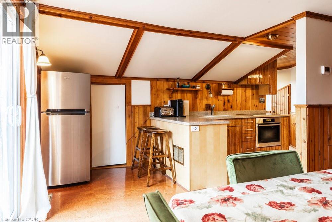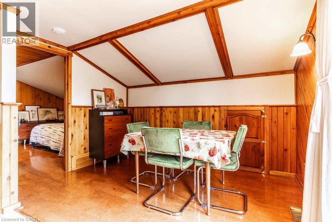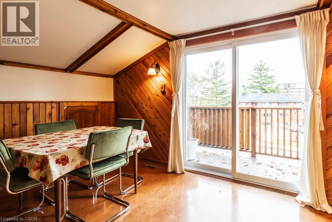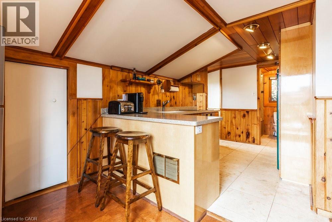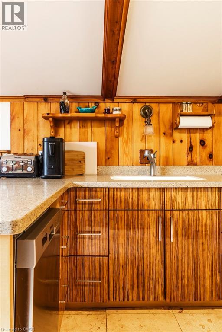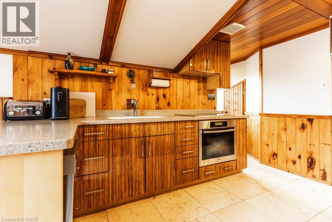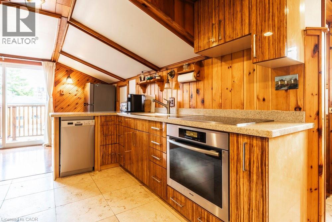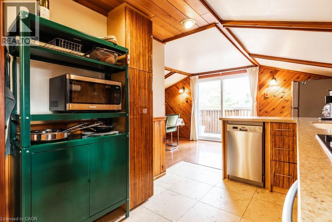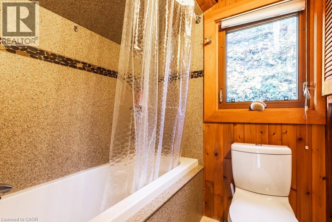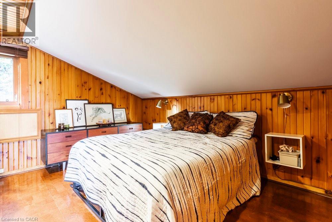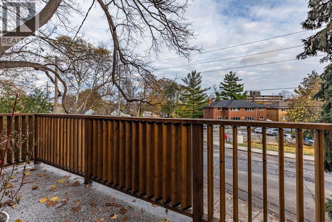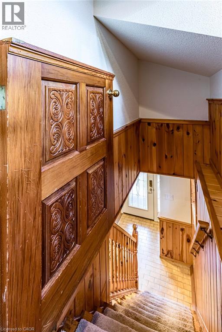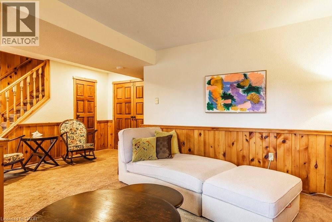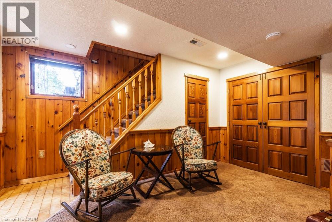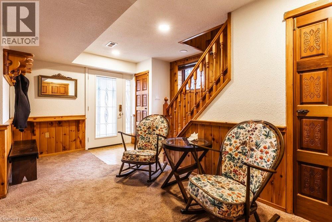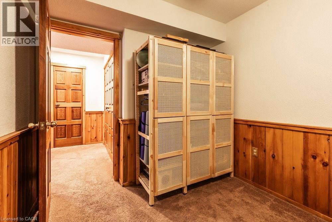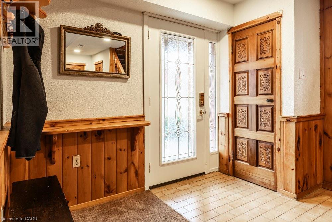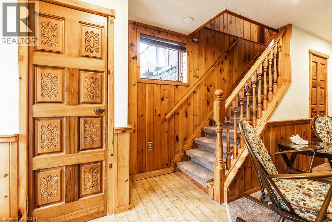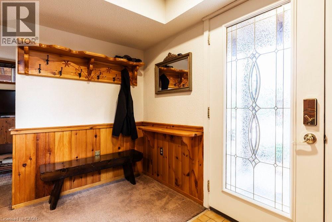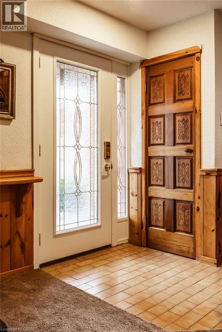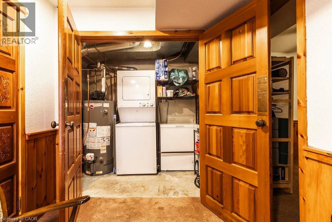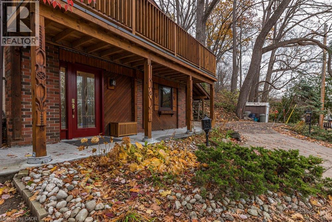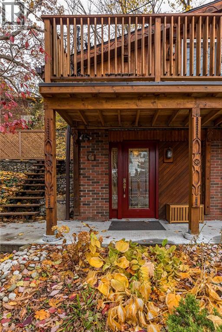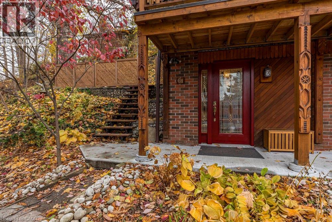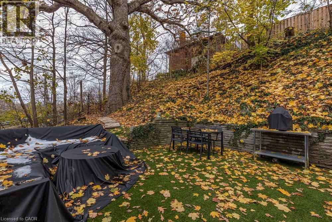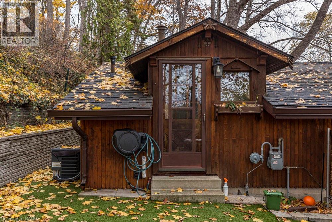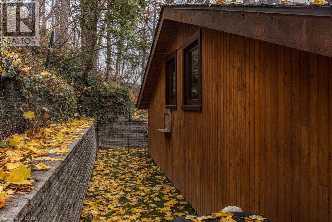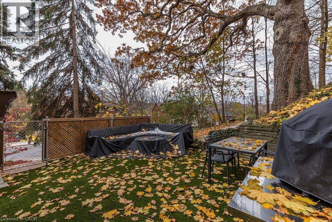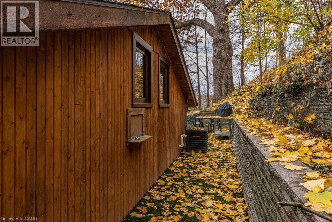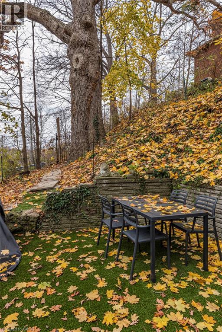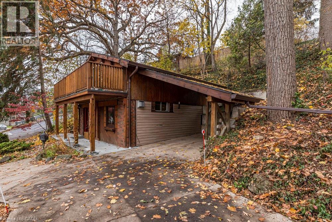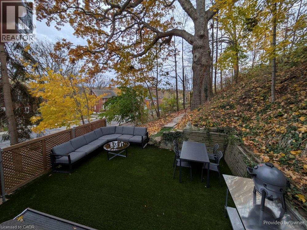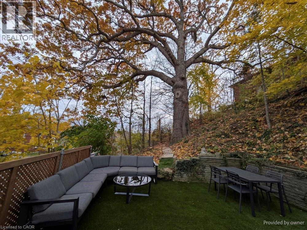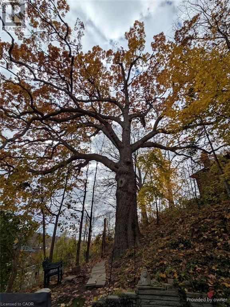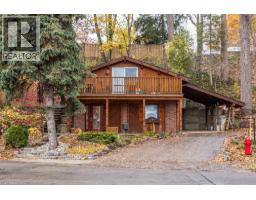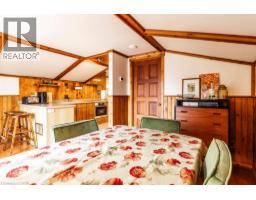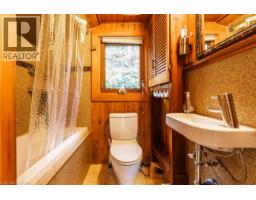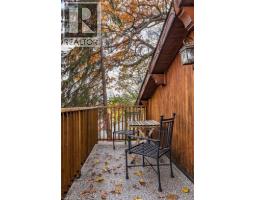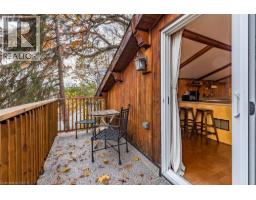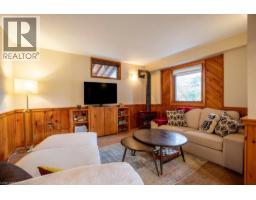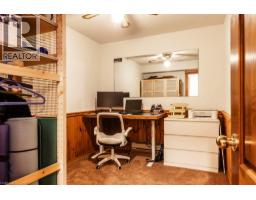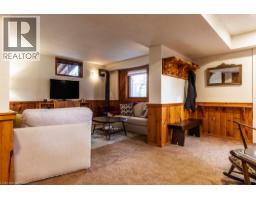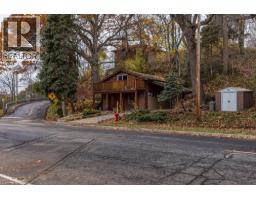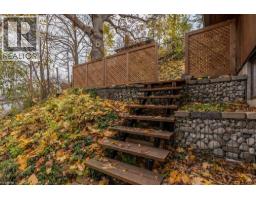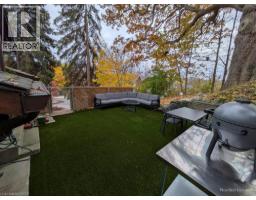2 Bedroom
1 Bathroom
1205 sqft
Chalet
Fireplace
Central Air Conditioning
Forced Air
$649,000
One of a kind! This unique home with European styling is situated within walking distance to Town, schools & Dundas Driving Park. The interior & exterior were a Labor of Love by an Austrian Craftsman. There is extensive use of cedar and pine throughout. Victorian Brass Hardware (even brass corners on the door frames). You enter on the lower level through an inviting Foyer. A cozy Living Room with wood accents and a gas fireplace is off to your right. A lower level Bedroom/Den/Office, Utility/Laundry area and storage closet completes this level. A staircase leads to the upper level Kitchen that features Bamboo cupboards, built in cooktop and oven is perfect for the gourmet cook. The Dining Room is open concept and adjacent to the Kitchen, making perfect for entertaining. There is lots of storage in both knee walls and sliding door walks out to a balcony that allows you to take in the world passing by as well as the trees lot. The Master Bedroom is tucked away at the back of the home. There is a walkout from this level to a privacy fenced patio that features a lovely oak tree that is over 200 years old and the wonderful treed hillside garden. A carport, concrete drive and shed complete the package. Doesn't this feel like home?? (id:46441)
Property Details
|
MLS® Number
|
40787725 |
|
Property Type
|
Single Family |
|
Amenities Near By
|
Park, Public Transit, Schools, Shopping |
|
Parking Space Total
|
2 |
|
Structure
|
Shed |
Building
|
Bathroom Total
|
1 |
|
Bedrooms Above Ground
|
1 |
|
Bedrooms Below Ground
|
1 |
|
Bedrooms Total
|
2 |
|
Appliances
|
Dishwasher, Dryer, Oven - Built-in, Refrigerator, Washer |
|
Architectural Style
|
Chalet |
|
Basement Type
|
None |
|
Constructed Date
|
1974 |
|
Construction Material
|
Wood Frame |
|
Construction Style Attachment
|
Detached |
|
Cooling Type
|
Central Air Conditioning |
|
Exterior Finish
|
Brick, Vinyl Siding, Wood |
|
Fireplace Present
|
Yes |
|
Fireplace Total
|
1 |
|
Heating Fuel
|
Natural Gas |
|
Heating Type
|
Forced Air |
|
Size Interior
|
1205 Sqft |
|
Type
|
House |
|
Utility Water
|
Municipal Water |
Parking
Land
|
Access Type
|
Road Access |
|
Acreage
|
No |
|
Land Amenities
|
Park, Public Transit, Schools, Shopping |
|
Sewer
|
Municipal Sewage System |
|
Size Depth
|
73 Ft |
|
Size Frontage
|
82 Ft |
|
Size Total Text
|
Under 1/2 Acre |
|
Zoning Description
|
R2 |
Rooms
| Level |
Type |
Length |
Width |
Dimensions |
|
Lower Level |
Utility Room |
|
|
11'1'' x 7'3'' |
|
Lower Level |
Bedroom |
|
|
11'9'' x 8'3'' |
|
Lower Level |
Family Room |
|
|
19'5'' x 16'8'' |
|
Lower Level |
Foyer |
|
|
6'1'' x 10'10'' |
|
Main Level |
4pc Bathroom |
|
|
Measurements not available |
|
Main Level |
Primary Bedroom |
|
|
10'3'' x 11'9'' |
|
Main Level |
Dining Room |
|
|
10'8'' x 10'6'' |
|
Main Level |
Kitchen |
|
|
11'7'' x 19'1'' |
https://www.realtor.ca/real-estate/29103221/61-york-road-dundas


