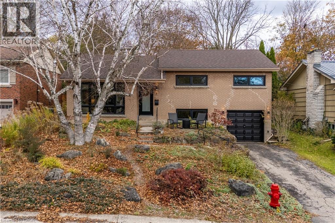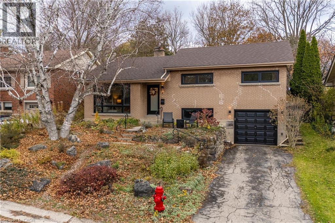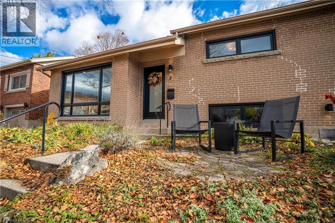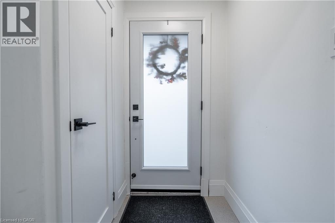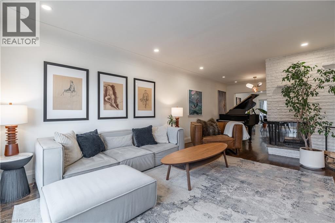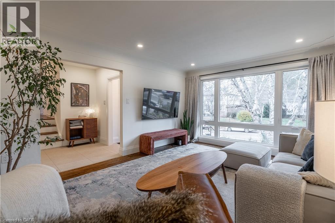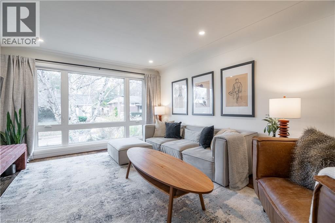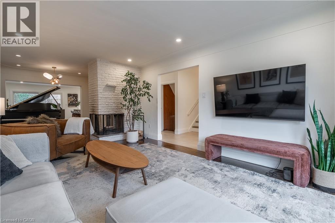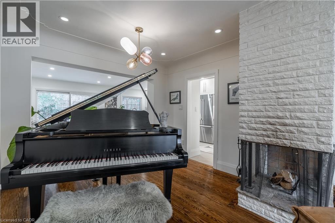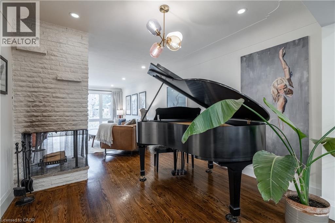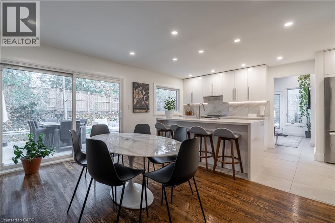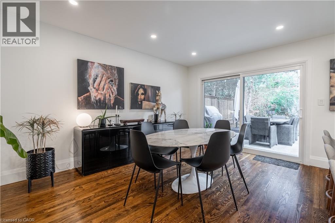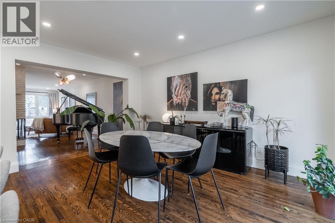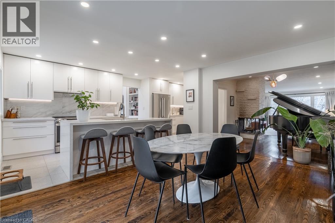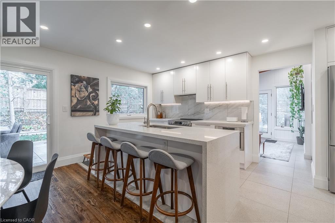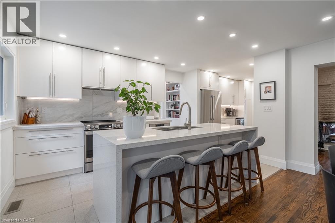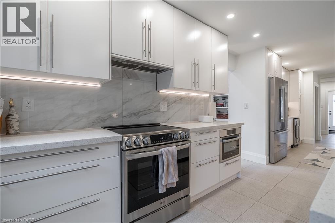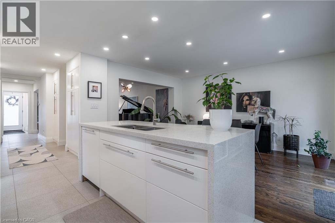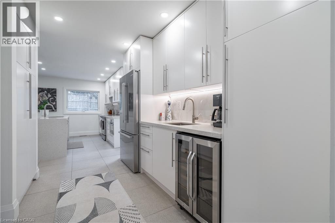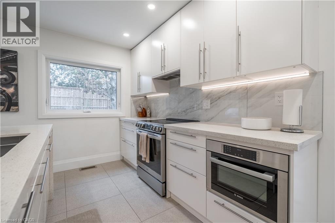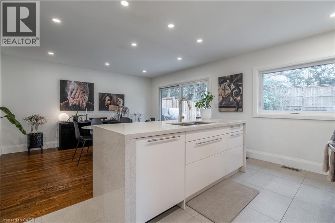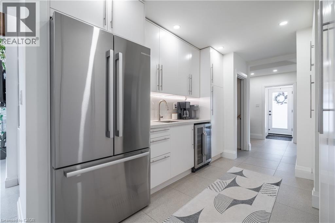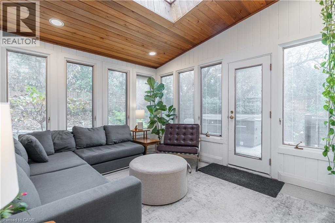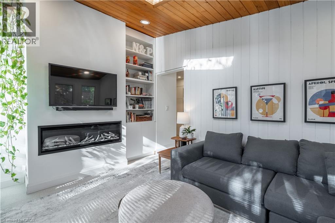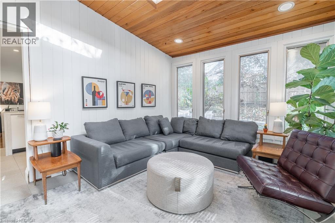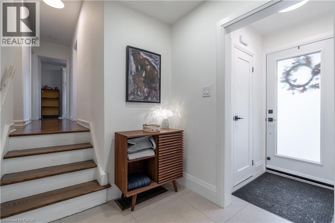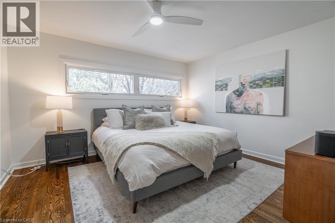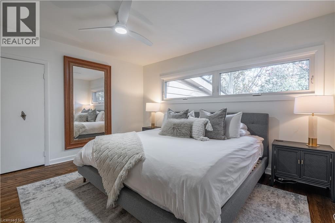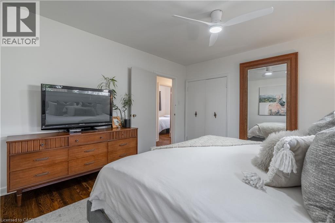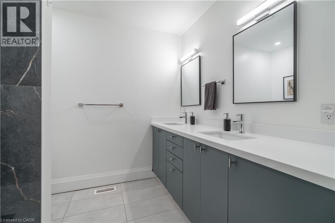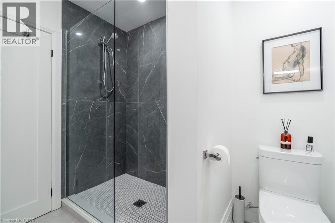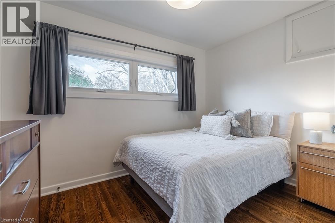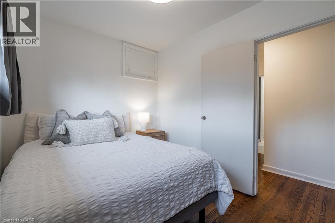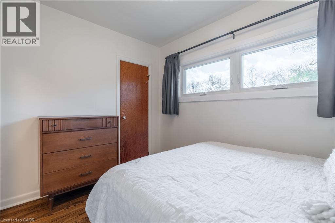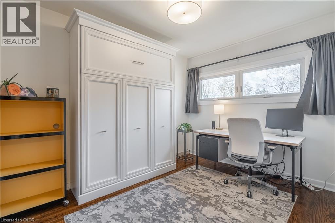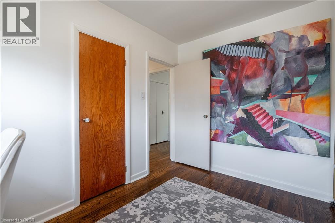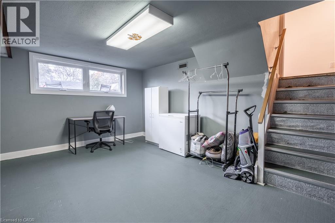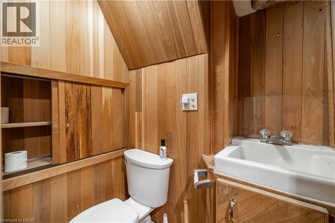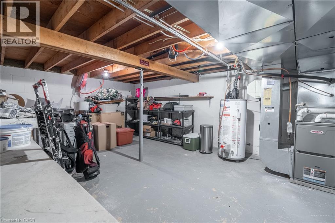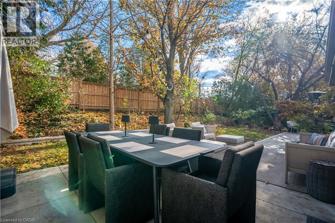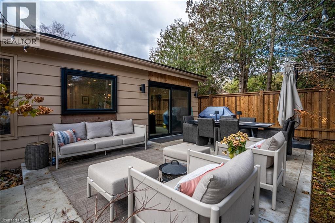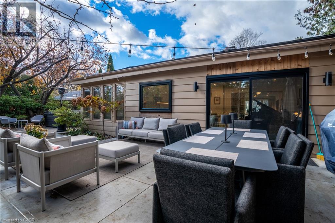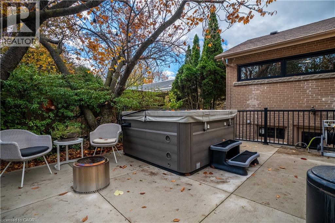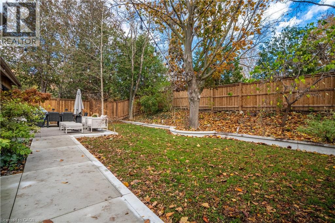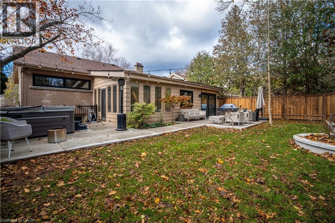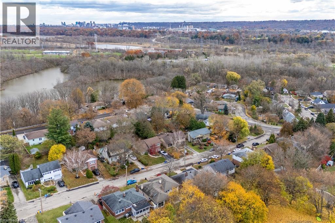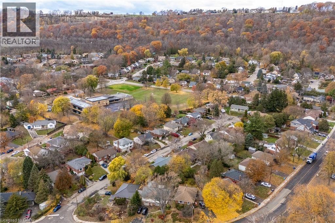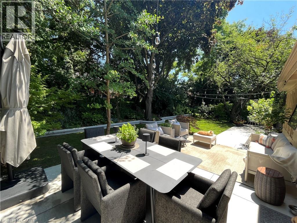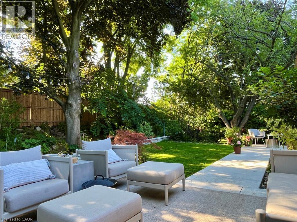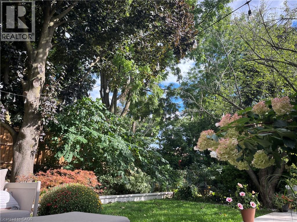3 Bedroom
2 Bathroom
1720 sqft
Fireplace
Central Air Conditioning
Forced Air
$1,189,900
Welcome to 7 Glenmorris Drive, perfectly situated in one of Dundas’s most sought-after neighbourhoods. Surrounded by mature trees, quiet streets, and scenic escarpment views, this area offers the ideal blend of small-town charm and modern convenience. Enjoy nearby parks, top-rated schools, trails, and the vibrant shops and cafés of Downtown Dundas—all just minutes away. This solid-brick, spacious sidesplit has been fully renovated, showcasing a bright and contemporary modern design. The home features all-new windows and a stunning custom kitchen with sleek tile flooring, plenty of natural light, with a mix of refinished original hardwood floors and stylish finishes that make it the heart of the home. Upstairs you’ll find three comfortable bedrooms, a spacious master bedroom, and a large four-piece bathroom with a beautifully tiled, custom walk-in shower. Step outside to a beautifully landscaped backyard featuring a wrap-around concrete patio—perfect for entertaining family and friends or relaxing on quiet evenings. With its modern updates, solid construction, and fantastic location, it's time to call this beautiful home yours! (id:46441)
Property Details
|
MLS® Number
|
40788193 |
|
Property Type
|
Single Family |
|
Amenities Near By
|
Park, Schools |
|
Equipment Type
|
Water Heater |
|
Features
|
Cul-de-sac |
|
Parking Space Total
|
3 |
|
Rental Equipment Type
|
Water Heater |
Building
|
Bathroom Total
|
2 |
|
Bedrooms Above Ground
|
3 |
|
Bedrooms Total
|
3 |
|
Appliances
|
Dishwasher, Dryer, Refrigerator, Stove, Washer, Microwave Built-in, Hood Fan, Wine Fridge |
|
Basement Development
|
Partially Finished |
|
Basement Type
|
Full (partially Finished) |
|
Constructed Date
|
1956 |
|
Construction Style Attachment
|
Detached |
|
Cooling Type
|
Central Air Conditioning |
|
Exterior Finish
|
Brick, Vinyl Siding |
|
Fireplace Fuel
|
Electric,wood |
|
Fireplace Present
|
Yes |
|
Fireplace Total
|
2 |
|
Fireplace Type
|
Other - See Remarks,other - See Remarks |
|
Foundation Type
|
Block |
|
Heating Fuel
|
Natural Gas |
|
Heating Type
|
Forced Air |
|
Size Interior
|
1720 Sqft |
|
Type
|
House |
|
Utility Water
|
Municipal Water |
Parking
Land
|
Acreage
|
No |
|
Land Amenities
|
Park, Schools |
|
Sewer
|
Municipal Sewage System |
|
Size Depth
|
100 Ft |
|
Size Frontage
|
55 Ft |
|
Size Total Text
|
Under 1/2 Acre |
|
Zoning Description
|
R1 |
Rooms
| Level |
Type |
Length |
Width |
Dimensions |
|
Lower Level |
3pc Bathroom |
|
|
6'4'' x 3'6'' |
|
Lower Level |
Laundry Room |
|
|
8'9'' x 9'2'' |
|
Lower Level |
Utility Room |
|
|
14'2'' x 19'1'' |
|
Lower Level |
Living Room |
|
|
15'8'' x 11'2'' |
|
Main Level |
4pc Bathroom |
|
|
8'7'' x 8'8'' |
|
Main Level |
Primary Bedroom |
|
|
13'6'' x 12'3'' |
|
Main Level |
Bedroom |
|
|
8'9'' x 11'6'' |
|
Main Level |
Bedroom |
|
|
8'0'' x 10'11'' |
|
Main Level |
Living Room |
|
|
11'1'' x 14'5'' |
|
Main Level |
Dining Room |
|
|
8'11'' x 24'3'' |
|
Main Level |
Kitchen |
|
|
11'1'' x 14'5'' |
|
Main Level |
Living Room |
|
|
21'0'' x 12'6'' |
https://www.realtor.ca/real-estate/29103127/7-glenmorris-drive-hamilton

