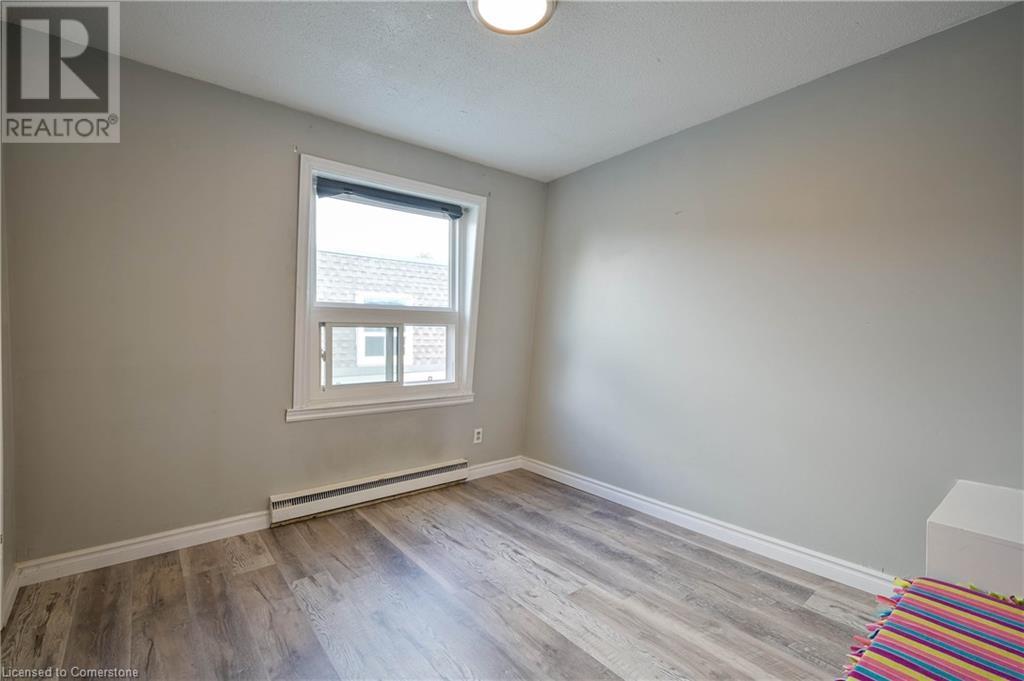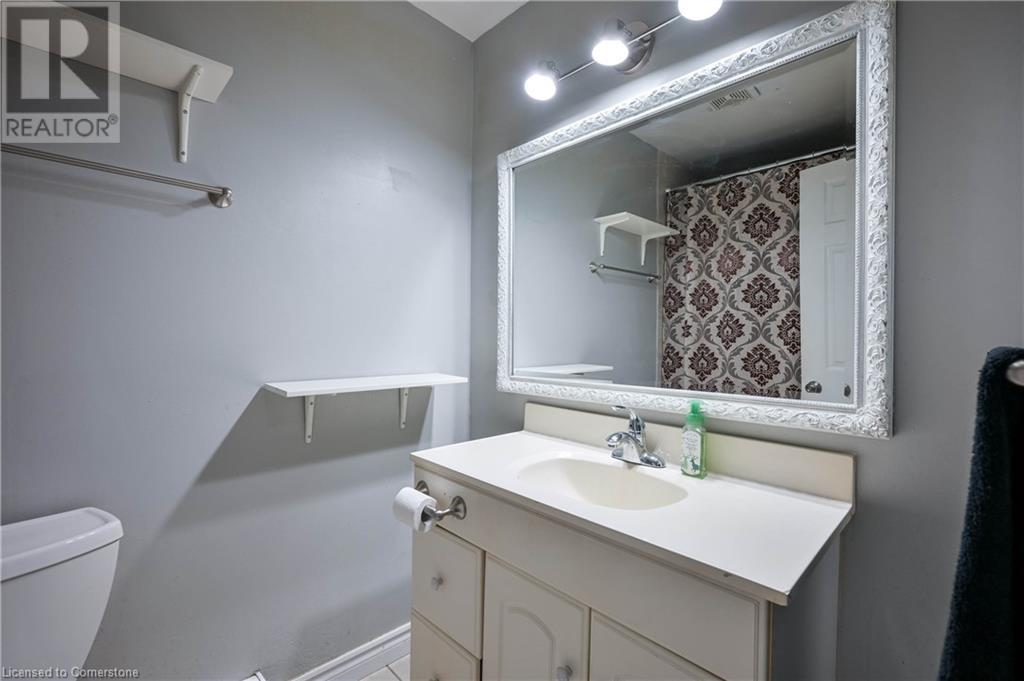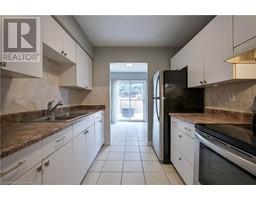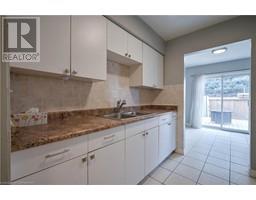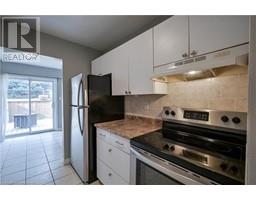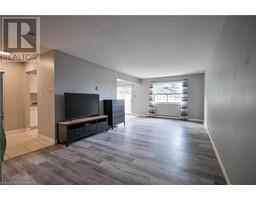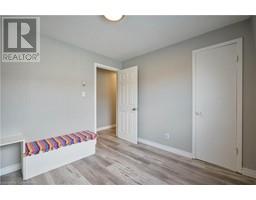766 Walter Street Unit# F Cambridge, Ontario N3H 4P3
$379,000Maintenance, Insurance, Other, See Remarks, Water, Parking
$506 Monthly
Maintenance, Insurance, Other, See Remarks, Water, Parking
$506 MonthlyDiscover this sun-filled 3-bedroom, 1-bath townhome, conveniently located within walking distance to public transit, schools, shopping, and restaurants. Featuring ceramic and durable vinyl plank flooring, this carpet-free unit is ready for young families with pets or a tenanted situation. The eat-in kitchen provides a stainless fridge and stove and leads directly to the dining room with a conveneint walkout to a private deck and fenced yard (new fence installed in 2020). Enjoy the spaciousness of three large bedrooms, each with double closets and ample natural light. The 4-piece bath includes a tiled shower/tub combo. This property is an excellent opportunity for an affordable starter home or an income-generating investment. Check out this condo today! (id:46441)
Property Details
| MLS® Number | 40665196 |
| Property Type | Single Family |
| Amenities Near By | Hospital, Public Transit, Schools, Shopping |
| Community Features | Community Centre |
| Parking Space Total | 1 |
Building
| Bathroom Total | 1 |
| Bedrooms Above Ground | 3 |
| Bedrooms Total | 3 |
| Appliances | Dryer, Refrigerator, Stove, Water Softener, Washer |
| Architectural Style | 2 Level |
| Basement Development | Unfinished |
| Basement Type | Full (unfinished) |
| Constructed Date | 1973 |
| Construction Style Attachment | Attached |
| Cooling Type | Window Air Conditioner |
| Exterior Finish | Brick Veneer |
| Foundation Type | Poured Concrete |
| Heating Fuel | Electric |
| Heating Type | Baseboard Heaters |
| Stories Total | 2 |
| Size Interior | 1260 Sqft |
| Type | Apartment |
| Utility Water | Municipal Water |
Land
| Access Type | Highway Access, Highway Nearby |
| Acreage | No |
| Land Amenities | Hospital, Public Transit, Schools, Shopping |
| Sewer | Municipal Sewage System |
| Size Total Text | Unknown |
| Zoning Description | Rm4 |
Rooms
| Level | Type | Length | Width | Dimensions |
|---|---|---|---|---|
| Second Level | Primary Bedroom | 10'2'' x 16'0'' | ||
| Second Level | Bedroom | 10'2'' x 9'8'' | ||
| Second Level | Bedroom | 11'7'' x 11'9'' | ||
| Second Level | 4pc Bathroom | 8'2'' x 5'0'' | ||
| Basement | Storage | 20'4'' x 24'6'' | ||
| Main Level | Living Room | 24'6'' x 11'7'' | ||
| Main Level | Kitchen | 8'4'' x 8'2'' | ||
| Main Level | Dining Room | 8'10'' x 8'6'' |
https://www.realtor.ca/real-estate/27610225/766-walter-street-unit-f-cambridge
Interested?
Contact us for more information
























