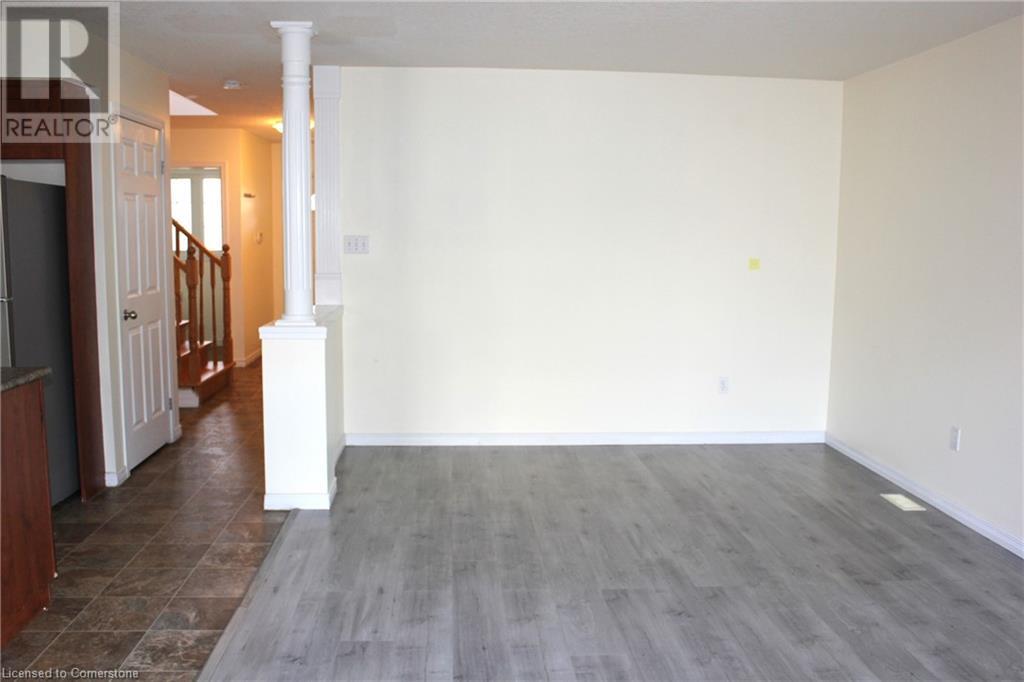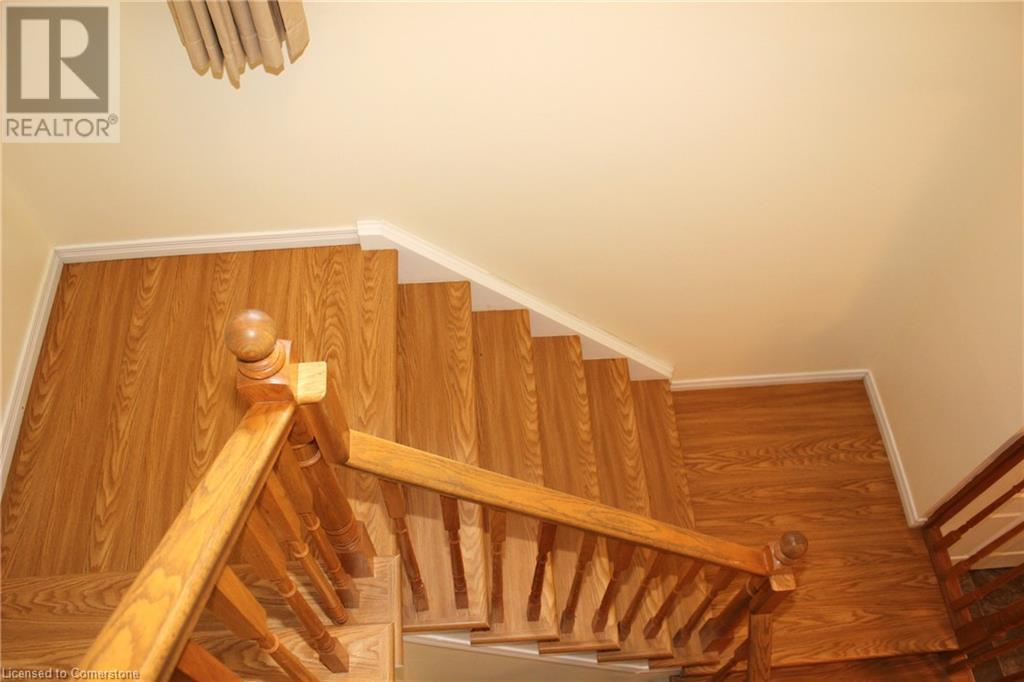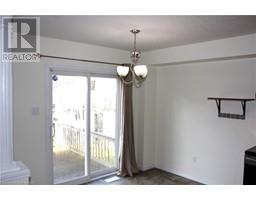3 Bedroom
3 Bathroom
1557 sqft
2 Level
Central Air Conditioning
Forced Air
$2,900 Monthly
Welcome to 867 Laurelwood Dr Waterloo! Location,Location,Location! This carpet free single house offers 3 bedroom 3 bathroom and a single car garage. Main floor open concept, Master bedroom with 3 piece ensuite, dark modern laminate throughout the 2nd level. This beautiful house locates Waterloo top-rated school area, Mins to Abraham Erb and Laurel Heights high school, close to YMCA, shopping center, Library, to trails and forest. Shows AAA! (id:46441)
Property Details
|
MLS® Number
|
40678595 |
|
Property Type
|
Single Family |
|
Amenities Near By
|
Park, Place Of Worship, Public Transit, Schools |
|
Equipment Type
|
Rental Water Softener, Water Heater |
|
Features
|
Sump Pump |
|
Parking Space Total
|
3 |
|
Rental Equipment Type
|
Rental Water Softener, Water Heater |
|
View Type
|
City View |
Building
|
Bathroom Total
|
3 |
|
Bedrooms Above Ground
|
3 |
|
Bedrooms Total
|
3 |
|
Appliances
|
Dishwasher, Dryer, Refrigerator, Stove, Washer, Hood Fan, Window Coverings, Garage Door Opener |
|
Architectural Style
|
2 Level |
|
Basement Development
|
Unfinished |
|
Basement Type
|
Full (unfinished) |
|
Construction Style Attachment
|
Detached |
|
Cooling Type
|
Central Air Conditioning |
|
Exterior Finish
|
Brick, Vinyl Siding |
|
Fire Protection
|
Smoke Detectors |
|
Half Bath Total
|
1 |
|
Heating Fuel
|
Natural Gas |
|
Heating Type
|
Forced Air |
|
Stories Total
|
2 |
|
Size Interior
|
1557 Sqft |
|
Type
|
House |
|
Utility Water
|
Municipal Water |
Parking
Land
|
Acreage
|
No |
|
Land Amenities
|
Park, Place Of Worship, Public Transit, Schools |
|
Sewer
|
Municipal Sewage System |
|
Size Depth
|
99 Ft |
|
Size Frontage
|
30 Ft |
|
Size Total Text
|
Under 1/2 Acre |
|
Zoning Description
|
R5 |
Rooms
| Level |
Type |
Length |
Width |
Dimensions |
|
Second Level |
4pc Bathroom |
|
|
Measurements not available |
|
Second Level |
Full Bathroom |
|
|
Measurements not available |
|
Second Level |
Bedroom |
|
|
14'9'' x 12'5'' |
|
Second Level |
Bedroom |
|
|
10'1'' x 11'3'' |
|
Second Level |
Primary Bedroom |
|
|
14'10'' x 13'3'' |
|
Main Level |
2pc Bathroom |
|
|
Measurements not available |
|
Main Level |
Living Room |
|
|
21'0'' x 11'3'' |
|
Main Level |
Dining Room |
|
|
18'0'' x 9'11'' |
|
Main Level |
Kitchen |
|
|
18'0'' x 9'11'' |
Utilities
https://www.realtor.ca/real-estate/27660470/867-laurelwood-drive-waterloo









































