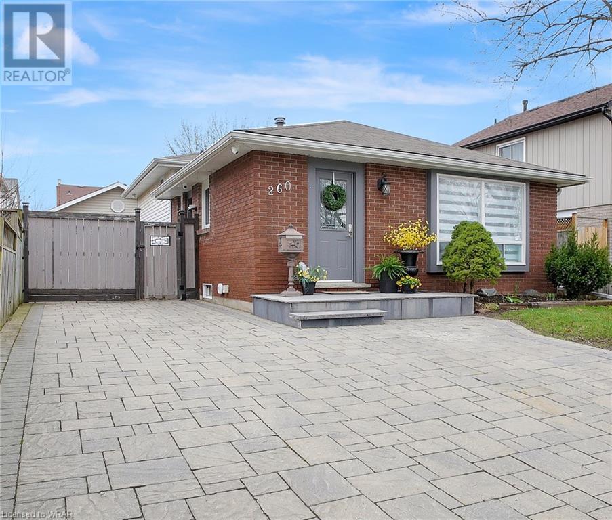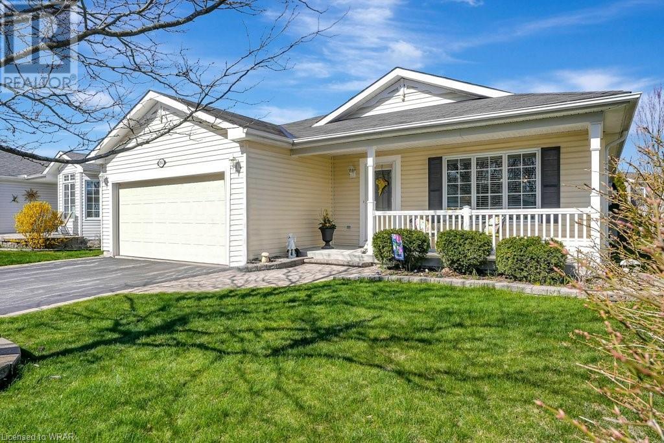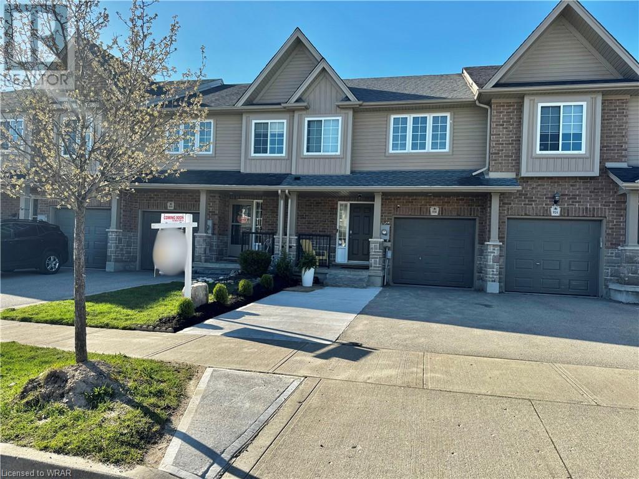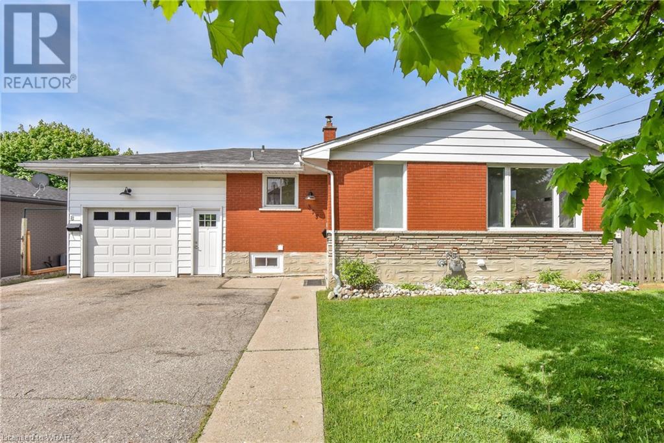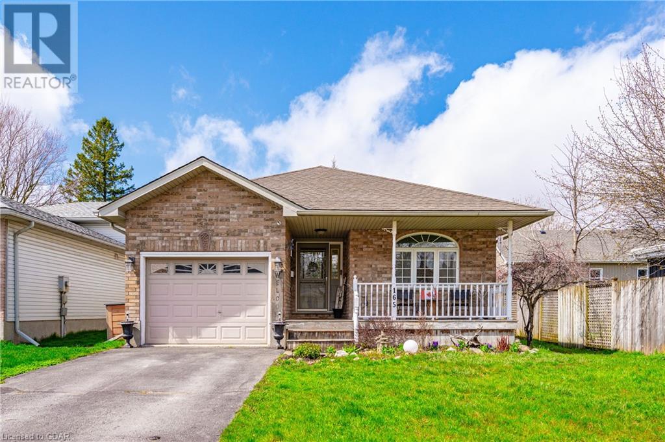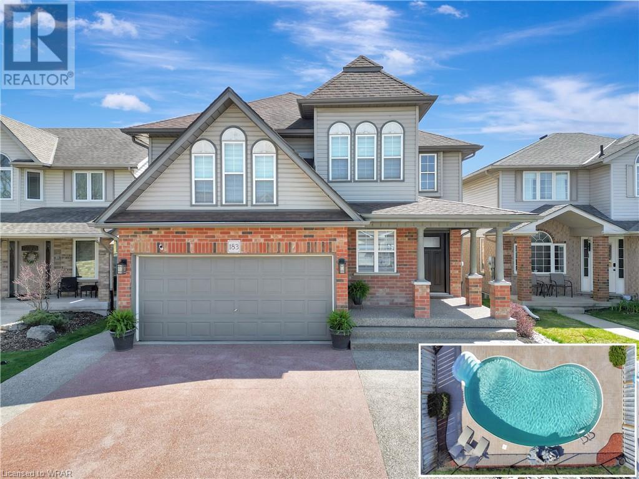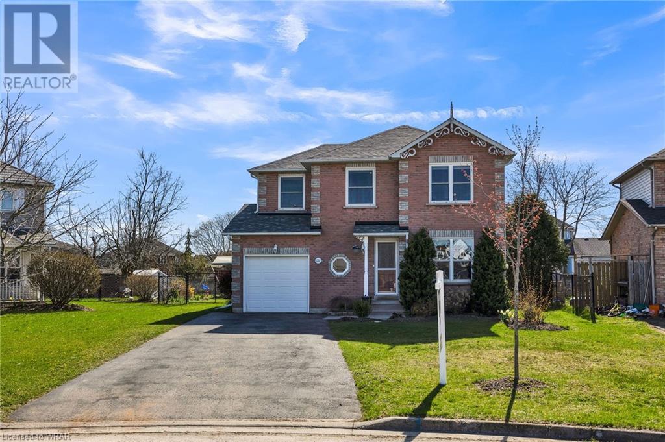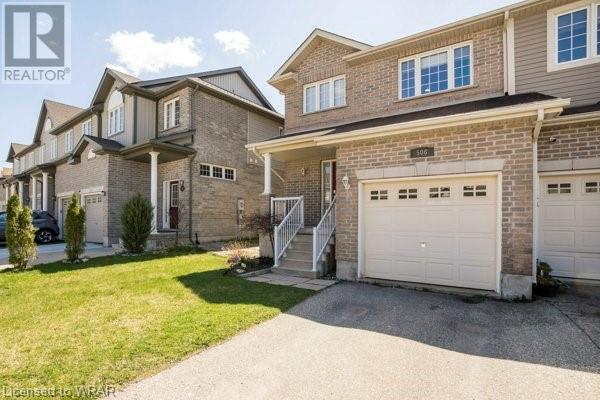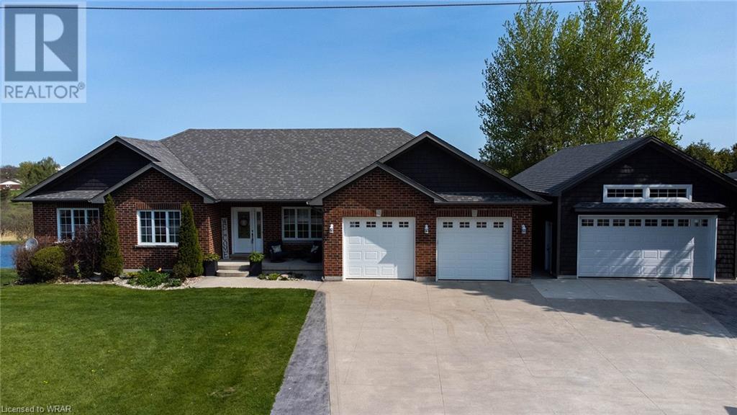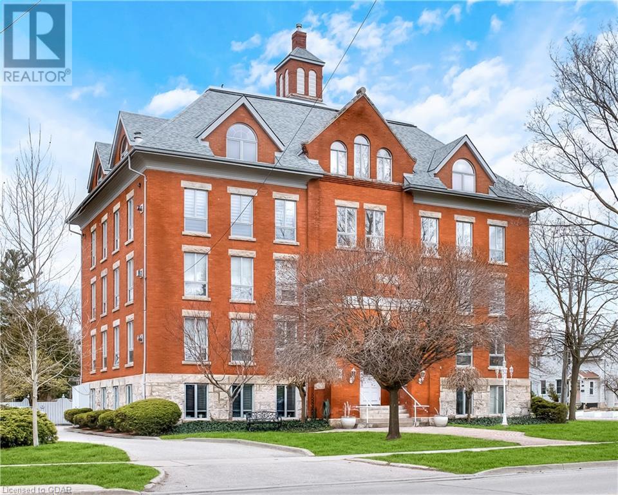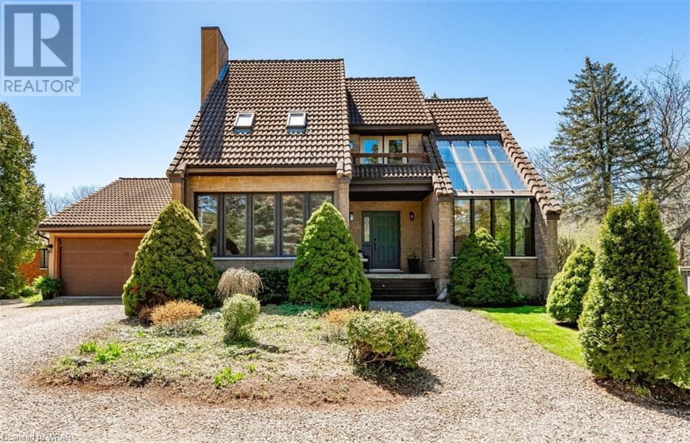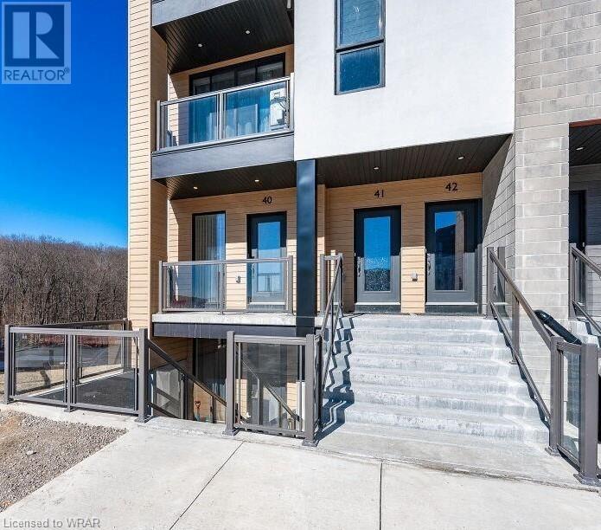
House2Home Realty | Keller Williams Golden Triangle Realty Inc.
Phone: (226) 989.2967
260 Johanna Drive
Cambridge, Ontario
With Elegant curb appeal and a modern exterior, this Stunning 4 level backsplit has been renovated top to bottom and is just like a brand-new home! This Upgraded Kitchen has tons of Cabinetry and Counter space with stainless steel appliances throughout. The walkout from the kitchen gives the perfect space for an outdoor grill. The main level has an open-concept living and dining room giving the perfect layout to entertain and host friends or family. 3 Good-sized bedrooms and 2 renovated bathrooms are found in this home. The Bright and Spacious family room level has a stunning gas fireplace. The basement level has additional finished space perfect for a recreation room, kid's playroom, or home office. The custom-designed extended interlock driveway includes a very large gate.....the ideal space for storing an RV or locking up work trucks, cars, motorcycles, or boats!!! An amazing unique feature is the oversized garage with storage and workspace (Hydro panel and fully vented to allow for heating)....perfect for the car enthusiast or a workshop!!! A Fully fenced backyard and shed complete the outdoor space. This West Galt family neighborhood is very sought after. Close to Schools, Parks, Trails, Shopping, and the new Gaslight District. The St Andrews Estates pool & tennis courts are also just down the street and a great way to meet your neighbors through community events. All ready for you to move right in and enjoy the summer in your new home! (id:46441)
195 Glenariff Drive
Freelton, Ontario
195 Glenariff Drive is located within the peaceful community of Antrim Glen, a Parkbridge Land Lease Community geared towards seniors. This spotless 1539 square feet bungalow invites you to experience a new lifestyle of comfort and convenience without compromise. From the welcoming front porch to the private back deck, this home has been immaculately maintained and has had several updates - most notably brand new flooring, fresh paint throughout and a brand new furnace in 2024. This former model home has many updated features including quartz countertops, gas fireplace, coffered ceiling and potlights, 7'10 basement ceiling height, and double car garage with inside entry. Antrim Glen is more than just a place to live; it's a lifestyle. Residents enjoy access to an array of amenities, including a community centre, heated saltwater pool, and various organized activities that foster a lively and engaging environment. Monthly fees of $979 cover property taxes and provide unlimited access to these exceptional amenities. Visit www.parkbridge.com for more information on land lease living. (id:46441)
926 Zeller Crescent
Kitchener, Ontario
This Lovely FREEHOLD Townhome is situated in Grand River South,PRIME LOCATION just steps from walking Trails, Chicopee Ski Hill and access to the 401 and Highway 7, on a School Bus Route, endless Walking Trails , and Canoeing the Grand River only min away, not to mention TOP RATED SCHOOLS ,nearby. You will be impressed with the FINISH TOP TO BOTTOM ,Spacious Open Concept design\that offers tons of flexibility to suite your lifestyle and the abundant Natural Light streaming through the Sliding Glass Doors and Large Windows.Extended Driveway and 3 Parking Spots are also welcoming you. Upon entry, you are greeted with a Spacious Foyer featuring generous sized Closet, a Powder Room as well as convenient Garage Access.It features Hardwood Flooring on the Main level, New Ceramic Tiles(2022), Beautiful Kitchen with a good amount of Counter Space, Stainless Steel Appliances(2022), New Granite Counters(2022) and Breakfast Bar offering a great space to grab a quick meal or to provide Additional Seating also Gorgeous Accent Walls, Upgraded Light Fixtures(2022), Freshly Painted(2022) and so much more....The Second Level offers 3 Generous sized Bedrooms all with Large Windows and Closets and a Full 4 PC Main Bath.The Primary is Super Sized offering an Extended Sitting Area, Walk-in Closet and amazing Future Wall. Moving down to the Basement you will find a finished space perfect for an additional living room/ family hang out/ office or gym, utility room with laundry, and a large 3PC Bathroom.Backyard is fully fenced, with a large deck and gazebo, perfect for relaxing or entertaining family and friends! Excellent family friendly area.Quick possession available. (id:46441)
373 Hillcrest Road
Cambridge, Ontario
Welcome to a remarkable investment opportunity in a prime location! This beautifully renovated duplex offers two spacious and modern units, each with separate, fully fenced backyards, ideal for savvy investors seeking AAA tenants already in place. The first unit features 3 bedrooms and 1 bathroom, providing ample space for a family or multiple occupants. The second unit offers 2 bedrooms and 1 bathroom, perfect for a smaller household or single professional. With parking space for up to 7 vehicles, your tenants will appreciate the convenience and flexibility. Both units boast stylish updates and contemporary finishes, ensuring a comfortable living experience. The backyards are fully fenced, providing privacy and security, perfect for children, pets or outdoor gatherings. Situated on a large lot measuring 61.91 x 126.16, just under a quarter-acre, this property offers plenty of room for potential expansion or future development. Located right off Highway 401, commuting is a breeze and the quiet neighbourhood with only one neighbouring property provides a serene living environment. Just an 8 minute drive to Conestoga College, 10 minute drive to Waterloo Regional Airport and short walk to public transit and various amenities, this location highly desirable for many! Whether you're looking for a steady rental income or a flexible living arrangement, this duplex has it all. The current rental income of $5000 per month, with tenants responsible for their own hydro, makes this property a lucrative investment. With a location like this, it won't last long. Don't miss your chance to own a premium duplex in an AAA location! Schedule your viewing today and secure this fantastic opportunity. No Public Open Houses. (id:46441)
165 Forfar Street West
Fergus, Ontario
This spacious 3-bedroom backsplit with fully fenced 130' deep yard is located in the fabulous town of Fergus, steps from The Grand River. A lovely, welcoming, front covered porch invites you into this spacious home of over 1800', conveniently located within walking distance to downtown and amenities. This entertaining layout should grab your attention IF you like the sounds of two full bathrooms, over 1800' of easy living space, and room for all your hobbies and families' needs. With a comfortable, practical charm and layout, the kitchen dining/office space calls one to cook and entertain whilst over looking the lower living space/family room and yard. This home does have generously sized rooms throughout the entire home. A full unspoiled basement awaits your workshop/or 3rd living space for the munchkins...plenty of options here for the use of almost unnecessary 'extra' space as 1800' is a great size for a home. Convenient garage entrance access from the foyer is practical and away from your main living space. Gather all in this spacious family room complete with a welcoming gas fireplace and sliders to large deck and deep back yard. The shed has hydro so you can garden away, and a garden pond; a fun and perfect space for gatherings. Come see for yourself and move in to enjoy a lovely summer of backyard fires and fun. (id:46441)
183 Green Vista Drive
Cambridge, Ontario
ESCAPE TO SERENITY AT COUNTRY CLUB ESTATES AND UNWIND IN STYLE! This expansive residence boasts over 3200sqft of living space, featuring 5 bedrooms and 3 full bathrooms. Immerse yourself in leisure with the backyard oasis, complete with an inviting heated inground pool nestled amidst a serene concrete patio and covered deck area. Step into elegance as soaring ceilings greet you in the welcoming front foyer, guiding you to the sophisticated formal living and dining areas. The sunlit open concept kitchen is a culinary haven, showcasing gleaming stainless steel appliances, pristine quartz countertops, and a convenient walkout to the rear upper deck. Indulge in convenience with a main floor laundry room and a bedroom complemented by a cheater 4pc ensuite – an ideal arrangement for multi-generational living. Ascend to the upper level and discover a versatile den, perfect for a productive home office space. Retreat to tranquility in the lavish primary suite, boasting a luxurious 5pc ensuite complete with a rejuvenating soaker tub, expansive double vanity, and a generous walk-in closet. The spacious lower level offers endless possibilities, partly finished with a recreational room, rough-in for a future bathroom, and convenient walkout access. Nestled in a highly coveted neighbourhood within walking distance to schools and numerous amenities, this exquisite residence is surrounded by trails. Notable Features include a new front door 2022, patio doors with internal blinds 2022, main floor interior doors, baseboards and trim 2022, Ecobee Wi-Fi thermostat, owned water softener, freshly repainted throughout 2023, primary bathroom 2017, staircase spindles replaced 2021, backyard fence repaired and all new posts replaced in 2023, exposed aggregate driveway with walkways and front porch aggregate parging 2023, roof replaced in 2013 with 50 year asphalt singles, and more! Plus, enjoy the convenience of being just minutes away from the 401 highway. (id:46441)
231 Inglis Court
Ayr, Ontario
Rare Find Gem nestled in the sought-after town of Ayr, perfectly located between Kitchener/Waterloo and Cambridge, just minutes from Highway 401! This charming two-storey home is tucked away on a QUIET COURT, boasting an OVERSIZED meticulously maintained PIE-SHAPED LOT with a SOUTHWEST FACING BACKYARD paradise, ideal for gardening enthusiasts, children, and pets alike. A spacious DOUBLE-WIDE DRIVEWAY leads to an attached garage with convenient inside entry to the OPEN-CONCEPT MAIN FLOOR featuring a kitchen, dining area, and living room FLOODED WITH NATURAL LIGHT and offering seamless access to a CONCRETE PATIO connecting to a STUNNING BACKYARD OASIS. Upstairs, you'll find a CARPET-FREE environment with waterproof luxury vinyl plank flooring (2022) throughout the hallway and all GENEROUSLY SIZED 3 BEDROOMS. The cozy basement completes the picture, featuring a vinyl plank-floored rec room, laundry, and a powder room for added convenience. Enjoy peace of mind with a newly installed roof, completed in 2022. With this location enjoy an established neighbourhood with mature trees and a short walk to great local schools, numerous parks, EarlyON Centre, playgrounds, nature trails and the scenic Nith River with fantastic views. The nearby community centre offers an array of facilities including an arena, indoor walking track, dog park, skate park, soccer fields, playground and splash pad. Tennis enthusiasts will appreciate the numerous local courts, while those seeking dining options will find a local café, pizzerias, and restaurants all within walking distance. Don't miss out on this Opportunity to make your Dreams a Reality! Showings requests - search by address on Broker Bay or call LA! (id:46441)
506 Banffshire Crescent
Kitchener, Ontario
Gleaming hardwood floors - open-concept with sliding doors to fenced backyard and garden shed. END unit 'freehold' townhome with a single garage - Prime Location! Appliances included fridge (2013); stove (2013); Bosch 800 series dishwasher (2022); washing machine and dryer (2021) Upright freezer in basement (2018). Second floor laundry and built-in cabinets; primary bedroom has 4 piece ensuite plus walk-in closet. Spacious and bright recreation room wired for surround sound (speakers not hooked up to it by current owner) Ecobee smart thermostat (2021) Shows triple A (id:46441)
135 Mcfarlin Drive
Mount Forest, Ontario
This custom-built all-brick bungalow sounds like a dream! Its attached double car garage and detached shop, offers both practicality and luxury. The interior is beautifully decorated and spacious, with 3+2 bedrooms and 2.5 baths. The open concept living room and kitchen with a cathedral ceiling create a welcoming atmosphere, especially with the walkout to the deck. Entertaining options abound with multiple outdoor spaces, including a large deck, covered concrete patio, and an upper patio outside the shop, all perfect for gatherings. The lower level sounds like a fantastic place to host guests, with a large rec room, wet bar, and games area. The in-floor heating adds to the comfort and coziness of the home, while the concrete patio, stamped concrete walkways, and landscaped yard enhance its charm. The detached garage, built in 2020, is equipped with modern amenities like natural gas heat, LED lighting and wifi, making it a versatile space for whatever you desire. Additionally, the basement's potential to be converted into an in-law suite or accessory dwelling unit adds even more value to this already impressive property. All this in a country estate community just minutes away from the conveniences of the Town of Mount Forest. (id:46441)
57 Suffolk W Street Unit# 203
Guelph, Ontario
Welcome to a highly desirable and rare offering at King Edward Place located at 57 Suffolk Street West on the edge of Downtown Guelph. King Edward Place is within walking distance to surrounding parks, the Public Library, churches, banks and an abundance of downtown shops and services. Majestic limestone wall and vintage brick provide an elegance not found in modern construction. Stepping into Suite 203, there is a feeling of richness and sophistication that the current owners have brought to the unit. You immediately feel invited into the space as your eye catches the large floor to ceilings windows with great natural light and a panoramic view. All windows are operational, awning style allowing you to bring in fresh air and a connection to the outside. The open concept living room features a beautiful natural gas fireplace with slate surround to provide warmth and atmosphere any time of year. Connected with the main living area is an updated contemporary kitchen with a live-edge granite breakfast bar suited to fit entertaining with friends and family. Off the living room is a sizable den that is currently being used as a home office with option to reconfigure in the future. The suite is equipped with a main full 3-piece bathroom, a second bedroom, as well as the large primary bedroom with ensuite including the stacking washer and dryer for impeccable convenience. Also important to note is the building has completed a new roof in 2023, and this unit has just installed a new heat pump offering year-round comfort and piece of mind for the future owners. The hard work and careful planning and restoration in the redevelopment of King Edward Place has resulted in a truly impressive project--one that was recognized with a Heritage Award from the Guelph Arts Council in 1993. Additional area influences include walkability to all downtown amenities, including restaurants, grocery & pharmacy, the Guelph Farmers' Market, and the Basilica of Our Lady Immaculate (id:46441)
13 Rhodes Road
Puslinch, Ontario
The best of lakeside living mixed with European charm! Nestled in the heart of Puslinch Tract, this extraordinary home on an expansive ½ acre lot is available for the first time. Located just a stone's throw from the lake, it was custom-built in 1991 by its original owner. Featuring 3 bedrooms and 3 full baths, with the option to add a 4th bedroom upstairs, this home provides comfort and flexibility. Find sanctuary in the main-floor sunroom complete with large windows, a vaulted ceiling and balcony from above. The bright kitchen with adjoining dining room offers ample storage and a comfortable space for family gatherings. An oversized laundry/mudroom serves as a versatile bonus room, the perfect hobby/games room or perhaps a home gym. Step outside onto the stunning, elevated multi-level deck, a $50,000 investment in 2022. Here you find a perfect vantage point from which to enjoy the private, professionally landscaped back yard. Hardwood floors are found in all principal rooms and upstairs bedrooms, while abundant windows and five skylights fill the home with natural light. Three new electric fireplaces (2024) add warmth and ambiance throughout the home. The finished basement boasts a welcoming suite, ideal for extended family or guests, with access to a bonus ground level deck. Other recent updates, including fresh paint, renovated baths, new lighting fixtures, and updated flooring, make this home move-in ready. The backyard, with mature trees and greenspace beyond, provides a natural backdrop for everyday living. Lake access via a private road offers unparalleled access to one of the region’s premier water sport destinations. Perfect for the adventurous family or those seeking tranquility in nature. With its rich family legacy and prime location on a private road, 13 Rhodes Road invites you to experience cottage living just minutes from the city. Don't miss your chance to call this beautiful property home – schedule your private tour today! (id:46441)
261 Woodbine Avenue Unit# C40
Kitchener, Ontario
Welcome to this captivating 2-bedroom, 2-bathroom bungalow-style end unit townhouse nestled in the sought-after Huron Park neighborhood. Bathed in natural light, this open-concept gem is designed for modern living without a single carpet in sight. Step into the spacious living room, an inviting space perfect for entertaining guests or enjoying peaceful evenings. Adjacent, the kitchen delights with its exquisite quartz countertops, sleek stainless steel appliances, and a generously sized island, ideal for culinary adventures or casual dining. Down the hallway awaits a well-appointed 4-piece bathroom and a convenient laundry closet complete with a washer and dryer for added ease. The primary bedroom offers a tranquil retreat with its private 3-piece ensuite bathroom and a charming balcony overlooking lush greenspace, a serene spot for your morning cup of coffee. Completing the ensemble is the ample second bedroom, versatile enough to serve as a home office or guest quarters. Plus, enjoy the convenience of 1GB Bell internet included in the lease. (id:46441)

