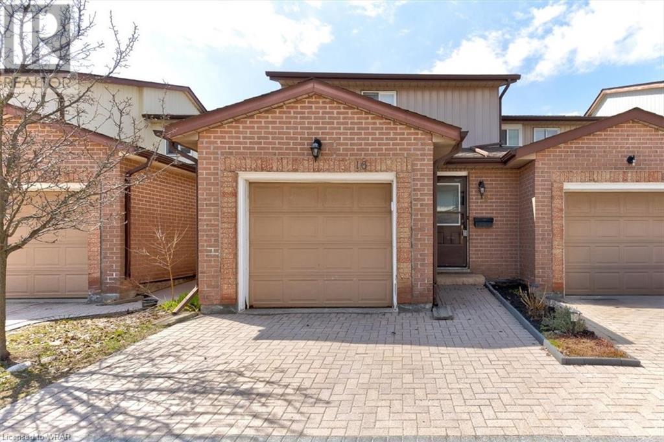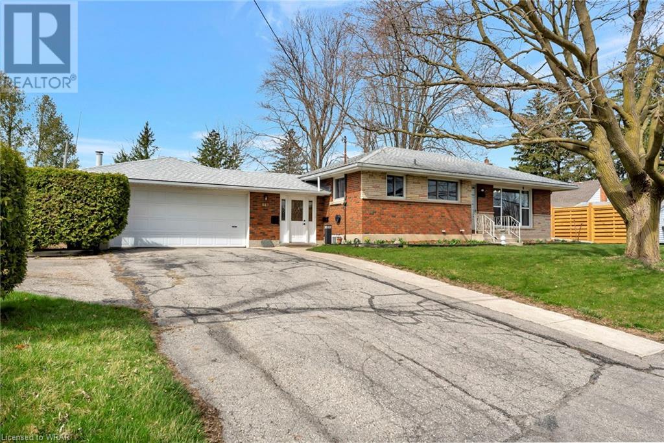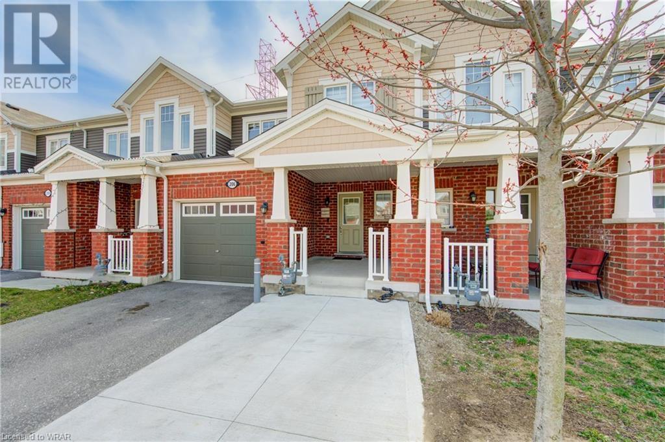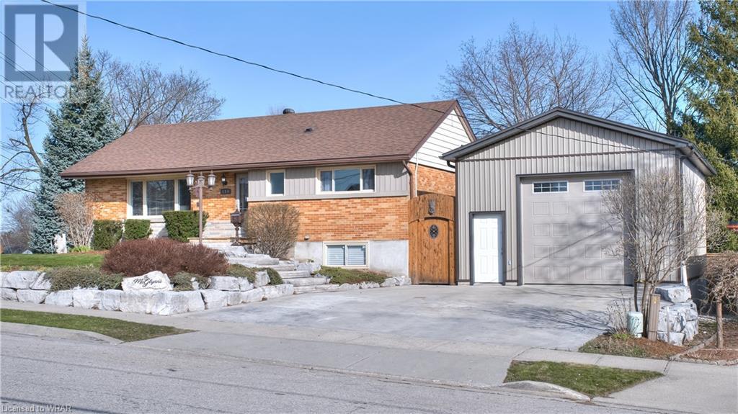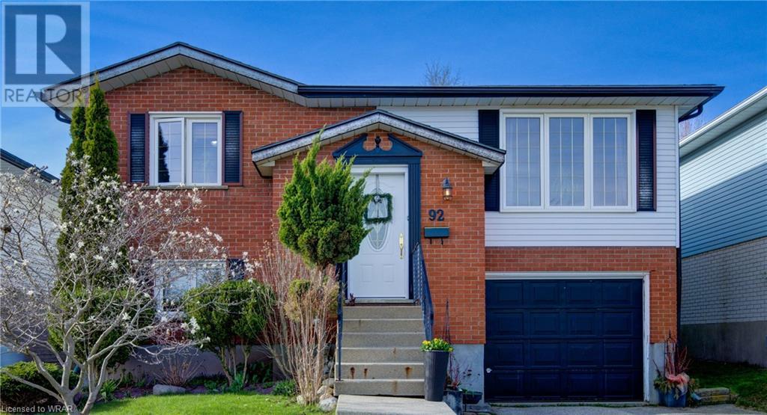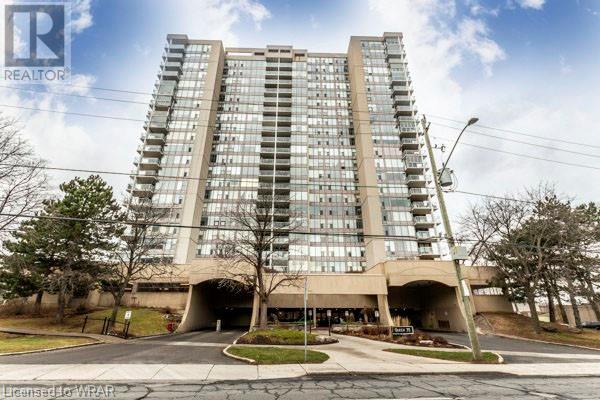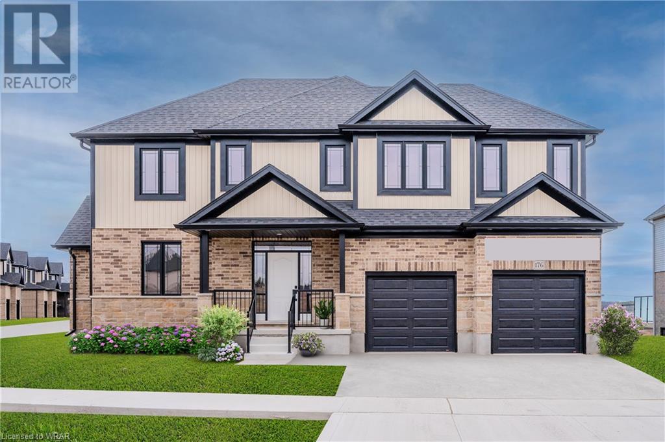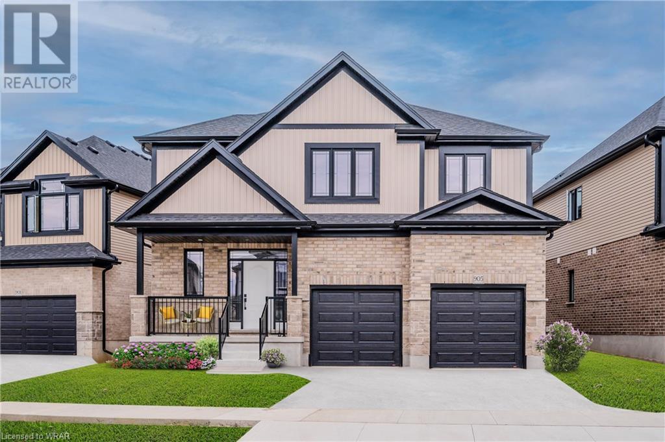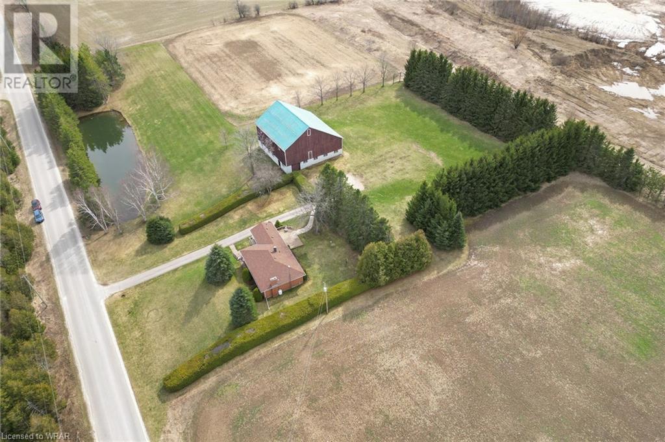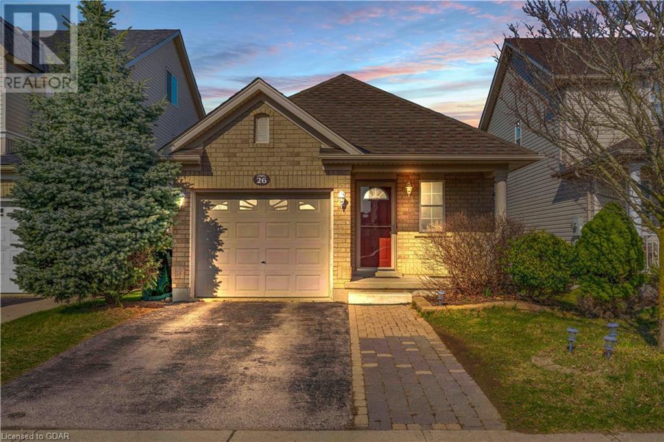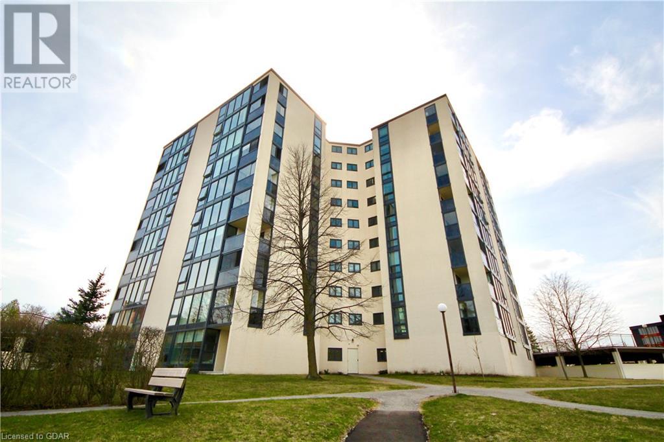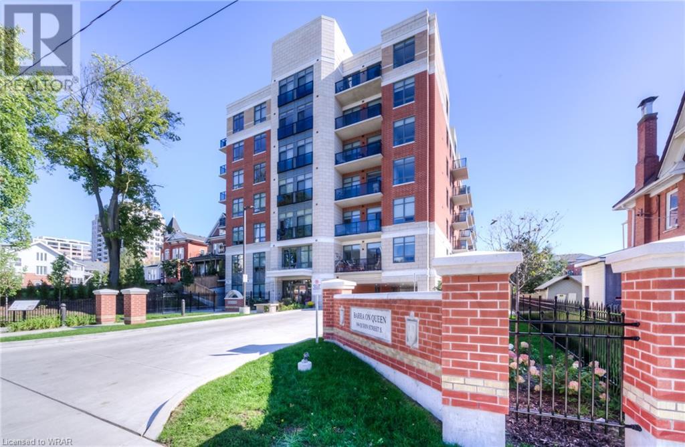
House2Home Realty | Keller Williams Golden Triangle Realty Inc.
Phone: (226) 989.2967
25 Valleyview Road Unit# 16
Kitchener, Ontario
A very attractive and desirable condo townhouse located in one of the most convenient Kitchener Laurentian Hills areas, with quick and easy access to major expressways, including HWY 8, and other major roads. It is close to public and Catholic schools, as well as other convenient amenities, including the Sunrise Shopping Center. This condo townhouse unit features 3 bedrooms and 3 bathrooms, along with a fully finished basement. There is no carpet; instead, it has laminated flooring. The property includes one attached garage and an extra exclusive parking space (#16). Additionally, there is a small backyard for you and your family’s entertainment. The unit boasts a comfortable layout. On the main floor, you will find the conveniently located kitchen area, adjacent to a wide window. The second floor houses 3 bedrooms and 2 bathrooms. The master bedroom has an 2 pcs en-suite bathroom. The laundry facilities are situated in the basement, which also features a finished recreation room. Water softener. Sump pump, Central Vac system are available too. Notably, a new furnace and A/C unit were installed in 2021. Furthermore, there have been several extra upgrades: Clothes Washer (2022), Dryer (2023), Water Softener (2023), Dishwasher (2022), over-the-range Microwave (2023), and an Electric service panel (2021). Stove works well but the one light is on all the time. All appliance included As-is condition. Status Certificate is available upon request. Don’t miss out on your chance to live in this beautiful home! (id:46441)
843 Alice Street
Woodstock, Ontario
Welcome to 843 Alice Street! This home has been lovingly cared for by the same owner for nearly 45 years and is now on the MLS for the first time! Stepping through the main door, you will find yourself inside your foyer/mudroom area with loads of space, offering access to your double attached HEATED garage, access to your backyard with newer cement patio, or access to the main floor and basement areas of the home. The eat-in kitchen is cozy and bright with views to a mature maple tree out front and leads you to the living room offering great space for furniture and decor, with tons of southern natural light gleaming through the large windows. Three bedrooms are located on the main floor, all with closets, and views to the large backyard, and a tidy 4pc bathroom completes the main level. Down the stairs you will find your basement with only a few minor finishing touches needed. You can never have too much storage and this basement offers multiple different storage areas! Your laundry and utility area offers ample space, and it even has a 4pc bathroom alongside it. The L-shaped recreation room is spacious and is easily reconfigurable. We are sure you will fall in love with this massive lot! Measuring in at 100' x 120', this premium double lot is a rare find and gives you that extra space that most homes don't offer! The oversized driveway can fit 5+ vehicles to ensure all of your friends, family, or toys have a place to stay. The backyard showcases two large sheds, newer cement patio with walkway, a small pond, areas for gardens, and a parking pad for a trailer or boat (and the curb is cut for easy access!). This backyard is truly the perfect place to entertain guests, have your kids play, or watch your pets run around! You don't want to miss the opportunity to call 843 Alice Street your home. Contact your REALTOR® today! House Furnace (2018), Garage Furnace (2019), Garage Door and Opener (2020), Front Entryway & Back Door (2021), Cement Back Patio (2022). (id:46441)
206 Waterbrook Lane
Kitchener, Ontario
Welcome to this stunning 4-bedroom, 2.5-bathroom freehold townhome nestled in the desirable Kitchener Doon South area. This meticulously maintained home offers both modern comfort and convenience in a family-friendly neighborhood. As you enter, you're greeted by a spacious open-concept layout, seamlessly connecting the living, dining, and kitchen areas. The abundance of natural light accentuates the warm ambiance, creating an inviting space perfect for entertaining or relaxing with loved ones.The kitchen boasts contemporary finishes, including stainless steel appliances, ample cabinetry for storage, and a convenient breakfast bar for casual dining. Whether you're preparing a quick meal or hosting a dinner party, this kitchen is sure to impress.Upstairs, you'll find 3 generously sized bedrooms, providing plenty of space for the whole family. The master bedroom features a walk-in closet and ensuite bathroom, offering a private retreat at the end of the day. Outside, the backyard oasis awaits, offering a tranquil escape from the hustle and bustle of everyday life. Whether you're enjoying a morning coffee on the patio or hosting a summer barbecue with friends, this outdoor space is sure to be a favorite spot. Conveniently located close to parks, schools, shopping, and amenities, this home offers the perfect blend of suburban tranquility and urban convenience. Don't miss out on the opportunity to make this your dream home. Schedule your private showing today! (id:46441)
196 Rodney Street
Waterloo, Ontario
This home has been updated from top to bottom with energy efficiency, longevity, and functionality in the forefront of every decision. The open-concept kitchen has a stunning L-shaped quartz breakfast bar that’ll catch your eye the moment you walk in. This fully upgraded kitchen has everything your heart would desire and more. From the glass and metal backsplash to the undermount lighting no detail has been missed. There is a private deck area with a gazebo right off the kitchen. Open to the kitchen is the gorgeous living room with a gas fire place complete with built-in cabinets and a striking wood feature mantel. This space floods with sunlight from all sides. Down the hall offers a comfortable living space. Accompanying the bedrooms is a beautifully renovated bathroom, complete with modern fixtures and finishes that add a touch of elegance and functionality to your daily routine. Off the side door and down the hardwood stairs you will find the basement suite featuring a recreation room that includes a dry bar and another impressive gas fireplace set against a feature wall with a rustic mantel. This level also houses a large bedroom, a full bathroom, a laundry room, and a kitchenette, making it ideal for extended guests. Some of the features that will make you swoon are the heat handler offering the home and garage efficient and comfortable hot water heat, the Evaporator Coil AC, and the indirect water heater. Most of the wiring and plumbing has been replaced throughout the home. Upgraded insulation, updated windows & doors. For those who run a small business or need serious workshop space the steel cladding garage/shop equipped with a large bay door and a urinal will be your happy space for years to come. This setup is a dream with Roxul insulation, a 2 x 6 structure, a full foundation, and comfortable in-floor heat. Situated a short walk to Elizabeth Ziegler Public School, the Bridgeport plaza, and all the shops and restaurants in Uptown Waterloo. (id:46441)
92 Covington Crescent
Kitchener, Ontario
Welcome to your spotless new home on a desirable Crescent in Forest Heights. Your new home is move in ready, with a huge and private yard, a wonderfully developed lower level with separate entrance, and a location that is close to Schools, Shopping, Public Transit, the Hydro-cut Trails and the Highway. The main floor features a generous and bright living room with large updated South facing picture windows. The kitchen has everything your family needs, including a dishwasher, handy dinette and bright sliders, out to the deck. In addition, you will find three bedrooms and a full 4-piece bathroom on this level. The primary bedroom is spacious enough to easily hold a king sized bed and it offers a quiet and serene view of the backyard. The fully finished lower level offers many options for your varied requirements. With it's large above grade windows, separate entrance, spotless 3-piece bath, gas fireplace and full bedroom, use it for your family, or as a wonderful in-law unit! Your new home offers a large, private and beautifully landscaped yard. This yard is incredible, filled with birdsong, numerous trees, including beautiful flowering Magnolias, a pergola and a hot tub. Located in a family friendly Kitchener neighbourhood, 92 Covington is move in ready, and waiting for you! Shingles 2018, Furnace 2018, A/C 2018, Most Windows Updated. (id:46441)
75 Queen Street N Unit# 1402
Hamilton, Ontario
Welcome to 75 Queen Street North Unit 1402! This inviting 2-bedroom, 1-bathroom condo apartment exudes modern elegance and comfort. Step into the heart of the home, boasting a stunning kitchen adorned with quartz counters, stainless steel appliances, and a natural stone backsplash, perfect for culinary enthusiasts and entertainers alike. The open-concept design seamlessly connects the kitchen to the living area, ideal for gatherings or quiet evenings in. The bathroom features refined modern touches, including a sliding glass shower door and a vanity with granite counter. Bamboo floors throughout lend both style and durability. Plenty of amenities including a pool and rooftop terrace with panoramic views of the bay and escarpment, providing a serene backdrop to your daily living. Don't miss out on the opportunity to make this exquisite condo your own! (id:46441)
176 Otterbein Road
Kitchener, Ontario
***OPEN HOUSE SATURDAY & SUNDAY 2-4PM**CUSTOM DESIGNER SPEC HOUSE MOVE IN READY FRONTAGE 107' FEET! Elegant and spacious, this home is the perfect space for your growing family! Decorative stone skirt and grand foyer give this home tremendous buyer appeal. Convenient MAIN FLOOR OFFICE is the ideal space for the busy professional. Large family room with an accent ceiling lends itself to the family's hangout spot for movie night! Spacious eat in kitchen with large window, QUARTZ COUNTERTOP and BACKSPLASH, large island and designer upgraded cabinetry. 6 FOOT PATIO SLIDERS in the breakfast nook, the best spot to enjoy your morning coffee. MUDROOM off of the garage for the added bonus. 9 FOOT CEILINGS and carpet free ticks all the boxes on the main floor. UPPER LEVEL with MASSIVE PRIMARY BEDROOM,walkin closet and 5 PC LUXURY SPA ENSUITE. UPPER LEVEL LAUNDRY ROOM with HUGE linen closet for ease of use additional 3 great sized bedrooms with large closet space. ALL BATHROOMS WITH QUARTZ Book your viewing today! Close to shops, schools, parks, greenspace, trails plus MORE! * CONTACT NOW FOR FLOOR PLAN, SPRING PROMOTION WHICH INCLUDES $25,000 IN FREE UPGRADES! (id:46441)
905 Dunnigan Court
Kitchener, Ontario
***OPEN HOUSE SATURDAY & SUNDAY 2-4***IMMEDIATE POSSESSION/MOVE IN NOW **EAST FACING! 5 BEDROOMS + OFFICE , 3 FULL BATHS PLUS POWDER ROOM***COURT LOCATION, PRIME 52' X 108' DEEP LOT ON CHILD SAFE COURT. MOVE IN READY!**SANDRA SPRINGS! KITCHENER'S NEWEST FAMILY SUBDIVISION. Over 2600 square feet! Don't miss this exquisite custom built home by Award Winning Builder Brexon Homes. Modern open concept layout perfect for your growing family. Featuring; 9 foot ceilings on main floor, main floor office or formal dining room, convenient sunken laundry/mudroom off of garage, spacious kitchen with custom island breakfast bar overhang, 36'' upper cabinets, crown molding and under cabinet lighting. QUARTZ countertops for added touch! Massive primary bedroom features large walk-in closets, spacious luxury en suite with walk-in shower and deep soaker tub. Kids bedrooms are great sizes, 2 FULL bathrooms for ease of use on those busy mornings! Modern finishing touches throughout. The 5th bedroom is perfect for kids play area or inlaw space** CONTACT NOW FOR FLOOR ADDITIONAL PLANS & PROMOTION WHICH INCLUDES $25,000 IN FREE UPGRADES! ONLY A FEW LOTS LEFT! CONTACT L/A FOR FLOOR PLANS, SITE MAP, PROMO*PHOTOS ARE VIRTUALLY STAGED (id:46441)
436470 4th Line Line
Melancthon, Ontario
6.69 Acre Hobby Farm on rolling hills with large 3600 sq ft barn and pond for under $1M? YES!!! This family farm offers the option to have an in law suite or rental in the walk out basement which already has a separate entrance from the driveway! Offering 3 bedrooms upstairs with kitchen addition (1978) and large, bright formal living room and dining room area great for entertaining. The lower level is built into the hill and features a 4th bedroom, large rec room with fireplace, laundry and walk out with sliders to a patio as well as a main entry (front) door. House your animals or toys in the bank barn which is still in good shape. Enjoy almost 5 acres of fields to grow your own crops or rent out for income (cash crop fields on both sides of the house). This home has a drilled well, updated windows, oil furnace, and so much potential! This property is stunning and nicely set up with level areas but also offers the typography of rolling hills down to the pond with wooded area. Flat area beside barn which used to be a baseball diamond could be used for camping or wedding venue area or many other ideas like your dream workshop! Let your dreams run wild on this fantastic rural hobby farm property located on a quiet road. View virtual tour and floor plans attached to the listing and in the links. PRE LISTING HOME INSPECTION available upon request (April 2024) (id:46441)
26 Sinclair Street
Guelph, Ontario
Welcome to your dream home in the heart of Guelph's sought-after south end! This stunning 4-bedroom, 3-bathroom bungaloft has been meticulously renovated to perfection, offering a harmonious blend of modern elegance and cozy comfort. Step inside to discover a bright and airy interior adorned with sleek white cabinetry and countertops in the recently renovated kitchen, complemented by all-new stainless steel appliances. The open-concept design flows seamlessly into the dining room and living area, boasting breathtaking cathedral ceilings that create a sense of grandeur and space. The main floor features two generously sized bedrooms, steps away from a full bathroom, making it convenient for guests or family members. You'll also find the laundry room, featuring brand new washer and dryer, adding to the convenience and comfort of this home. Upstairs, a versatile loft space serves as the fourth bedroom, offering privacy and flexibility. Adjacent to this bedroom is another bathroom, providing added convenience and comfort. Descend to the fully finished basement, where another bedroom, bathroom, and convenient wet bar await. This space offers endless possibilities as an in-law suite, gym, entertainment haven or even extra office space! Step outside to relax and unwind on the newly constructed deck and fully fenced backyard, offering privacy and security for your enjoyment. Rest assured, with a recently redone roof and impeccable maintenance, this home is as worry-free as it is beautiful. Located in a vibrant and amenity-rich neighborhood, you'll enjoy easy access to grocery stores, gyms, coffee shops, parks, schools and more. Plus, commuters will appreciate the proximity to the 401 for seamless travel. Don't miss your chance to experience luxury living at its finest in this immaculate Guelph gem. Schedule your viewing today and make this dream home yours before it's gone! (id:46441)
19 Woodlawn Road E Unit# 111
Guelph, Ontario
Incredible corner unit condo apartment with one of the best views in the building! This immaculate home is truly impressive, with over 1300 square feet of comfortable living space. A great room with a wall of windows captures streams of natural light, and flows into a dining room, perfect for entertaining...and has access to an inviting enclosed balcony, for relaxing on a clear summers eve. The kitchen offers a multitude of cabinetry, and is accentuated with a sleek backsplash, and crisp white appliances, plus a casual dinette. A master suite boasts a 2 pc. ensuite, and hardwood flooring, as well as hardwood in the 2nd bedroom, and an additional bedroom, that could easily be used as an office for those that work from home. There is also a main bath, in unit laundry, and a vast amount of storage throughout. Amenities are abundant in such a well managed building, including an exercise room, sauna, party facilities, library, and for those outdoor enthusiasts, a pool, tennis courts, or take a stroll through Riverside Park, that is just steps away. With shopping, restaurants, and public transit only minutes away, you will love your new home! (id:46441)
399 Queen Street South Street S Unit# 502
Kitchener, Ontario
I’m not sure if it’s for you, but who do you know that might love the Bara on Queen lifestyle? And live in a beautiful one-bedroom, quality built, 5th-floor condo that features quartz counter-tops, 9’ ceilings, a bedroom big enough for a KING-sized bed, picturesque unobstructed views from large bright windows, in-suite laundry, a large 4-piece bathroom, modern stainless-steel appliances including a convenient built-in-microwave, safe and secure underground parking (1-space) and is ideally situated only steps from Victoria Park, walking & cycling trails, cultural attractions, restaurants, pubs, shops, public transportation including the ION train, the Go Station and so much more. With its historical charm and character, this quaint mid-rise building was thoughtfully appointed with amenities that redefine the meaning of homebody, offering a fully equipped exercise room, an extra-large private entertaining suite, a private hotel-style suite for your guests, expansive outdoor spaces that include garden, patio and community BBQ areas and even the convenience of a dog wash station! Other than the current short-term lease (8 months), this unit has been owner-occupied from new and vacant possession is available effective June 1st, 2024. Contact your Realtor® to arrange your private viewing or share this listing today with someone who might love living in a condo with an enchanting blend of contemporary luxury and heritage in the heart of Kitchener with a plethora of convenient public transportation offerings that make impromptu trips to Toronto inviting. (id:46441)

