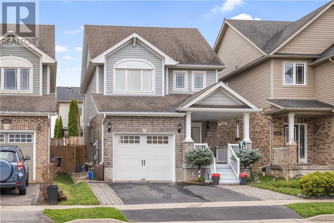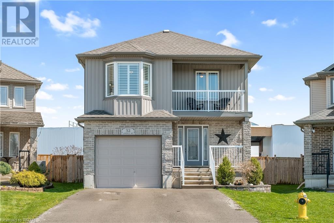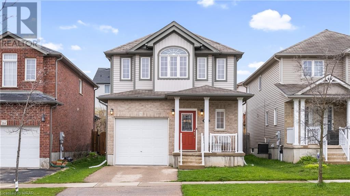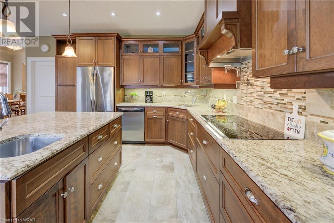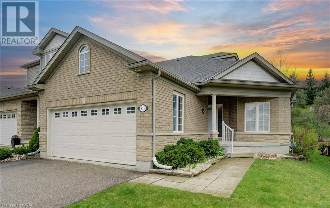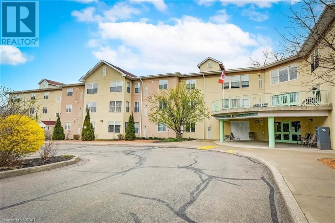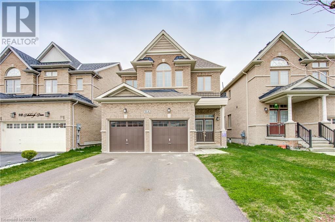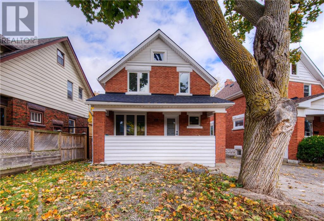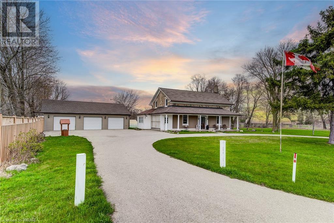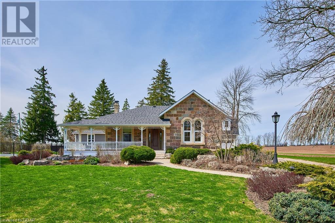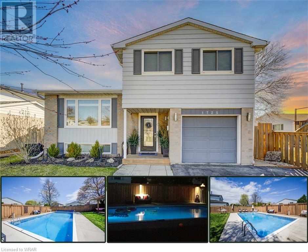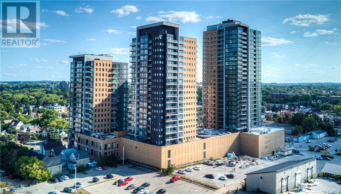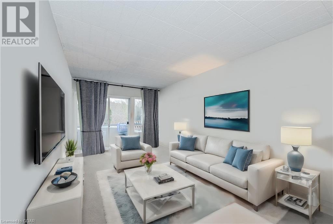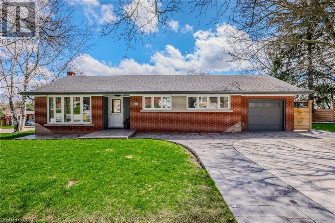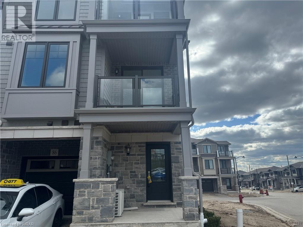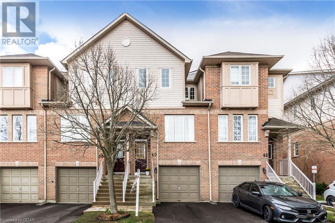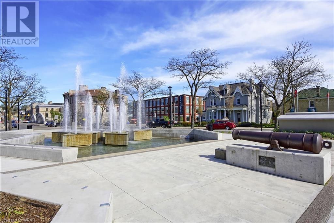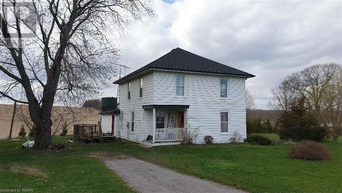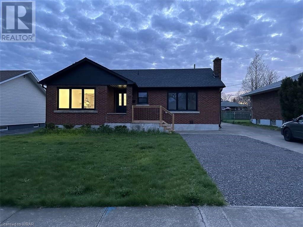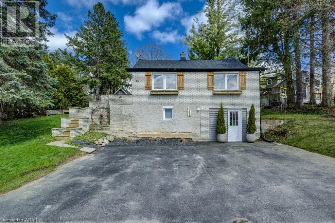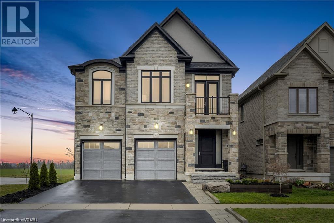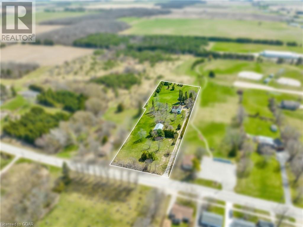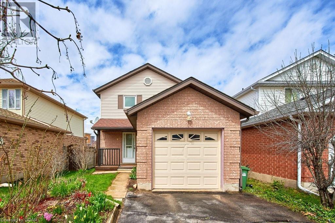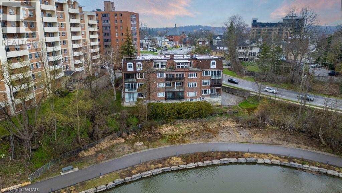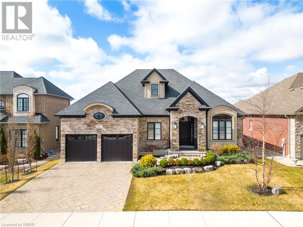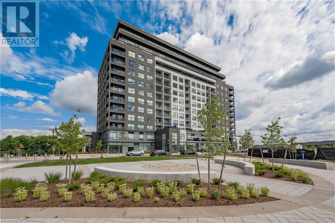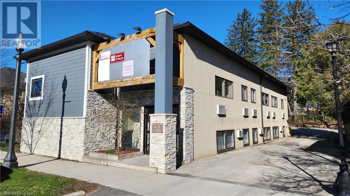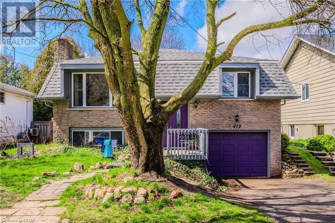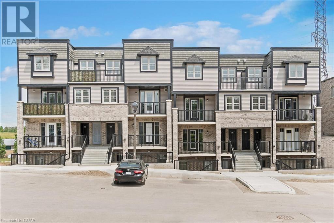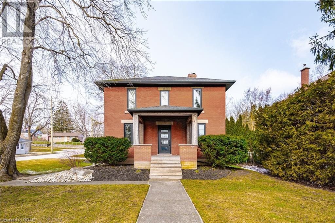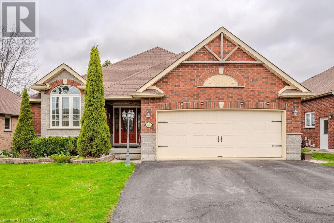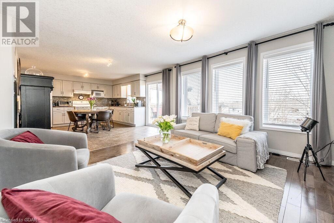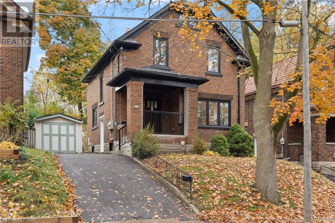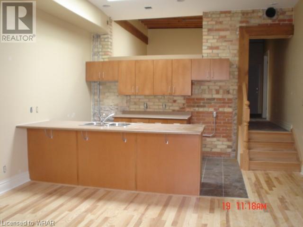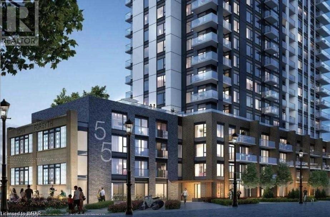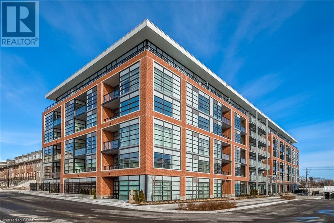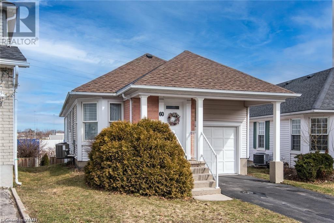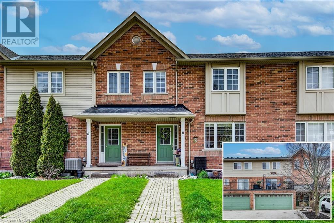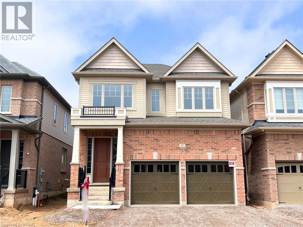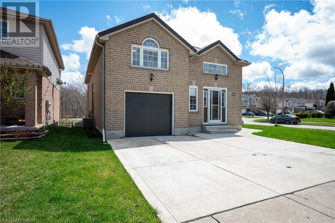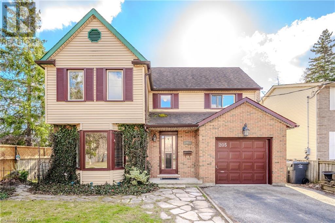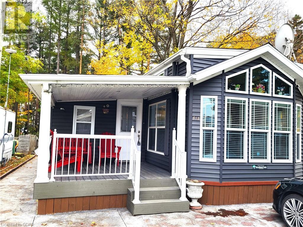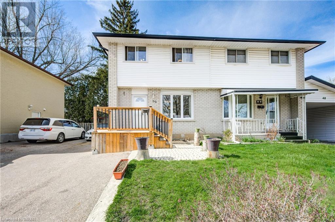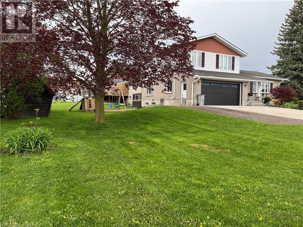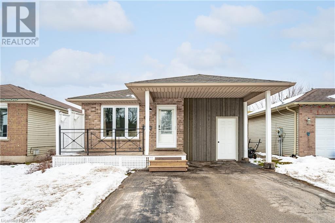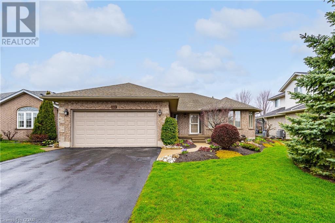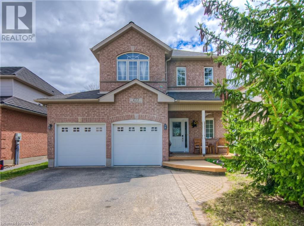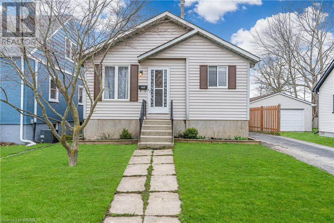
House2Home Realty | Keller Williams Golden Triangle Realty Inc.
Phone: (226) 989.2967
916 Banffshire Court
Kitchener, Ontario
This move-in ready family home boasts just over 2000 sq. ft. of stylish & functional carpet-free living space, 3 bedrooms, 2.5 bathrooms, & a convenient location near shops, restaurants, & the Huron natural area. Check out our TOP 6 reasons why you’ll want to make this house your home! #6 CARPET-FREE MAIN FLOOR - With its bright, carpet-free layout, the main floor will make you feel right at home. Cozy up in the living room & enjoy ample light streaming in from the backyard. There's engineered hardwood & tile flooring throughout, updated light fixtures, & a convenient powder room. #5 EAT-IN KITCHEN - Enjoy cooking up a storm in the excellent kitchen, which features S/S appliances, quartz countertops, subway tile backsplash, & a breakfast bar. With seamless access to the patio from the spacious dinette, indoor-outdoor dining becomes a breeze. #4 FULLY-FENCED BACKYARD - Unwind in the private, fully-fenced backyard & enjoy the sunshine. With a welcoming interlock patio, tasteful landscaping, & enough room for the kids or pets to play freely - the outdoor space is perfect for summertime fun! #3 BEDROOMS & BATHROOMS - Head up to the carpet-free second floor, where you'll find three bright bedrooms. The primary suite features a walk-in closet & a 4-piece en-suite with a shower/tub combo. The other two bedrooms share a main 4-piece bathroom with shower/tub combo as well. #2 FINISHED BASEMENT - Head downstairs to discover even more great space in the carpet-free basement! The generously sized space offers LVP flooring and endless possibilities, whether you envision a home theatre, gym, office, or play area for the kids. Equipped with laundry & storage, it's as practical as it is versatile. #1 LOCATION - Situated on a quiet, family-friendly cul de sac with easy access to parks, schools, & shopping, you’ll be living the good life. You’re located close to the Huron natural area, Conestoga College, & you have easy access to Highway 401 & the Expressway. (id:46441)
32 Langrell Avenue
Tillsonburg, Ontario
Welcome to 32 Langrell Avenue! Nestled on a private pie-shaped lot with a generous extended driveway, this move-in ready family home is the epitome of comfort and convenience. With five spacious bedrooms, two and a half bathrooms, and just over/under 2,000 square feet of above-grade living space, as well as a finished basement, there's room for everyone! Check out our TOP 7 reasons why you’ll want to make this house your home! #7 OPEN-CONCEPT MAIN FLOOR - With beautiful laminate and tile flooring throughout, updated light fixtures, and plenty of natural light, the main floor is the perfect place to be! The spacious living room is the perfect place to unwind after a long day and enjoy rest and relaxation. Completing the main floor is the convenient powder room. #6 EAT-IN KITCHEN - Cook up a storm in the sleek kitchen, which features stainless steel appliances, quartz countertops and subway tile backsplash, and a 4-seater island with breakfast bar. #5 FULLY-FENCED BACKYARD — With no rear neighbours, a large concrete patio, tasteful landscaping, and enough room for the kids or pets to play, the backyard is perfect for the whole family! #4 UPSTAIRS FAMILY ROOM - Upstairs you’ll find a welcoming carpet-free family room with a walkout to the private second-floor covered patio. The outdoor space is perfect for a morning coffee or evening stargazing, while the family room is just itching to host family movie nights. #3 BEDROOMS & BATHROOMS - The primary suite offers a walk-in closet and a 4-piece ensuite with shower/soaker tub combo. The other two bedrooms share a main 4-piece bathroom with shower/soaker tub combo as well. #2 FINISHED BASEMENT - Discover even more great space on the lower level. There are two additional bedrooms here, as well as a rec area and a large laundry room. #1 LOCATION - Nestled along a tranquil, family-friendly street, this home offers access to nearby parks, schools, and shopping. With easy access to Highway 401, you’ll be living the good life. (id:46441)
1260 Countrystone Drive
Kitchener, Ontario
Welcome to 1260 Countrystone Drive! City Living just got an upgrade! With an abundance of carpet-free living space, including a professionally finished basement, 3 bedrooms, 2.5 bathrooms, and located moments to the Boardwalk Shopping Centre, you’ll have no problem balancing work and play. Check out our TOP 6 reasons why you’ll want to make this house your home! #6 OPEN-CONCEPT MAIN FLOOR - This main floor instantly feels like home with its bright, carpet-free layout. Cozy up by the warmth of the gas fireplace in the spacious living room, which is the perfect place to unwind after a long day. The 9-foot ceilings, hardwood flooring, and backyard walkout add to the appeal. There’s also a convenient powder room. #5 EAT-IN KITCHEN - The kitchen features stainless steel appliances, sleek granite countertops and stone backsplash, and a 2-seater island with breakfast bar. With seamless access to the patio from the living room, as well as a spacious dinette, indoor-outdoor dining becomes a breeze. #4 FULLY-FENCED BACKYARD - Unwind in the private, fully-fenced backyard and enjoy the sunshine. With an interlock patio, gazebo, fire pit, and shed, this outdoor space is perfect for gathering with loved ones.#3 BEDROOMS & BATHROOMS - Up the staircase to the second floor, you'll find three bright bedrooms. The primary suite features French doors, vaulted ceilings, an oversized walk-in closet, and a 4-piece ensuite with shower/tub combo. The other two bedrooms share a main 4-piece bathroom with shower/tub combo as well. #2 FINISHED BASEMENT - The large, carpet-free basement is the perfect place for a home theatre, gym, office, or play area for the kids, and comes complete with storage. #1 PRIME LOCATION - Situated on a quiet, family-friendly street with easy access to parks, shopping, and schools, you’ll be living the good life. You’re located moments from the Boardwalk Shopping Centre, Costco, Uptown Waterloo, the University of Waterloo, and you have easy access to the Expressway. (id:46441)
153 Stonecroft Drive
New Hamburg, Ontario
Welcome to your dream bungalow nestled within the coveted adult community of Stonecroft, offering an idyllic blend of comfort and sophistication in charming New Hamburg, ON. Step inside this freehold condominium and be greeted by a gourmet kitchen, perfect for culinary adventures and entertaining guests. With two bedrooms and three baths, including a luxurious ensuite in the primary bedroom, this home exudes relaxation and tranquility at every turn. Park your vehicles with ease in the spacious two-car garage before stepping out onto your patio oasis, complete with an outdoor fireplace where evenings are meant to be savoured. Oh and did I forget to mention? You OWN the land your home is on...rare. This former show home boasts an impressive location directly across from the recreation center, granting you effortless access to a wealth of amenities. Dive into the refreshing pool, break a sweat in the exercise room, lose yourself in a good book at the library, or host unforgettable gatherings in the party room. For the sports enthusiasts, indulge in friendly matches on the tennis courts just steps away. Embrace the serene surroundings with picturesque walking trails meandering through the community, offering a perfect backdrop for leisurely strolls or morning jogs. Despite its rural charm, Stonecroft is conveniently located mere minutes from Kitchener-Waterloo, ensuring easy access to urban conveniences while still relishing in the tranquility of rural living. Don't miss this opportunity to experience the epitome of adult community living. Make this bungalow at Stonecroft your new home sweet home. (id:46441)
811 Creekside Drive
Waterloo, Ontario
Step into the epitome of luxury with this exquisite, end unit bungaloft townhome - a true testament to quality craftsmanship and design. Boasting over 2000 square feet of meticulously finished living space, this executive home is a haven of elegance and comfort. The grandeur of the 9-foot ceilings creates an airy and inviting atmosphere, complemented by the warmth of gas fireplace. As you traverse the space, your senses are greeted by the rich textures of tile and cherry hardwood floors, leading you through a layout that seamlessly blends form and function. The colonial columns stand as a testament to timeless architecture, framing the formal dining room where countless memories await to be made. The main floor is a sanctuary, featuring a master bedroom complete with an ensuite that offers a retreat-like experience. Ascend to the upper floor, and you’ll find an additional bedroom, also with its own private ensuite, providing a luxurious space for family or guests. The finished basement is a world of its own, featuring another bedroom ensuring privacy and comfort for extended family or visitors. Note the day light basement with oversized windows. Outdoor living is redefined with a sprawling 12x32 deck, an extension of the home’s living space and an ideal backdrop for entertaining or quiet reflection. This home is not just a residence; it’s a lifestyle choice for those who seek the finest in luxury living. Experience the pinnacle of luxury living in a home that’s been crafted not just with materials, but with passion. This quality-built Cook Home awaits the discerning buyer who values quality, location, and a life well-lived. Contact us to discover how this home can become the canvas for your future. (id:46441)
8 Huron Street Unit# 311
Lindsay, Ontario
For more info on this property, please click the Brochure button below. 1275 Square Feet of Penthouse Luxury - 2 Bedroom / 2 Bathroom. Boasting a total of 17 linear feet of wardrobe closet space with mirror doors and 72 linear feet of cabinet storage space! Non-Profit Life Lease - 23 Year Old Condo Building located in the historic Old Mill Heritage Neighborhood of Lindsay a Mature Neighbourhood overlooking 80 foot high trees. Guest Suite available for just $30 per night. Large Gathering room with full kitchen available. Garden Dining Shelter with New propane BBQ. Security Parking and Front Entrance. 1 allocated, heated underground parking space included + storage (additional heated underground parking space for rent upon availability). 4 levels - 33 suites - with just 6 x 2 bedroom suites at this Smoke Free property allowing small pets. Walk just a few minutes to enjoy Scenic River Trails, Parks, Live Theatre, movie theatre, bowling, Downtown Dining, Shopping, Pharmacy, Hair Salon, Banking in Historic Downtown Lindsay (approximate population of 25,000). 30 minutes south to 407 highway and just 60 minutes to Markham! This open concept corner penthouse overlooks beautiful, mature, lush garden views facing both south and east to enjoy the unobstructed morning sunrise. This Senior Paradise, bright corner suite has been recently renovated featuring many upgrades for a 100% Maintenance Free Lifestyle including a new, owned, tankless water heater to conserve electricity. 55+ Community. (id:46441)
914 Edinburgh Drive
Woodstock, Ontario
PREMIER WOODSTOCK HAVEN. Nestled in the heart of Woodstock, this premier residence is the epitome of spacious living. Ideal for a growing family, this home offers abundant room for comfortable living with over 2100sqft in addition to the unfinished basement. Step through the grand double doors into the inviting open-concept layout of the main floor, featuring a family room, living room, breakfast area, and powder room. Hardwood and ceramic tile flooring grace this level, while the family room boasts a charming fireplace for cozy gatherings. The gourmet kitchen, equipped with stainless steel appliances and ample storage space, is a chef's delight. Sliders lead you to the rear yard. Ascend the elegant hardwood staircase to discover 4 generous bedrooms, a 4pc bathroom, and a convenient laundry room on the second floor. The primary suite is a sanctuary, complete with a walk-in closet and a lavish 5pc ensuite bath. The expansive lower level offers endless possibilities for customization, awaiting your personal touch. Enjoy the convenience of nearby transit, shops, conservation areas, a community center, and various amenities. With its impeccable design and prime location, this home is absolutely move-in ready! (id:46441)
128 Homewood Avenue
Kitchener, Ontario
Welcome to this newly renovated, charming 3-bedroom, 1.5-bathroom home. Located in a quiet and friendly neighbourhood, this property offers a perfect blend of modern updates and classic charm. The spacious living areas are bathed in natural light, and the kitchen features brand-new appliances and ample counter space. Enjoy the convenience of two dedicated driveway parking spaces, making coming and going a breeze. The three well-appointed bedrooms provide comfortable retreats, and the private backyard is ideal for relaxation and outdoor activities. With easy access to local amenities and excellent schools, this home is a delightful place to settle in. (id:46441)
2119 Kossuth Road
Cambridge, Ontario
PREPARE TO FALL HEAD OVER HEELS FOR 2119 KOSSUTH ROAD! This enchanting home seamlessly blends the tranquility of countryside living with the convenience of being just a short drive from Cambridge and Kitchener. Nestled amidst the serene landscape, with a charming Strawberry Patch as your neighbour, this home sits on .69 acres of land, offering unparalleled privacy and breathtaking views of surrounding fields. As you step inside, you'll be greeted by a luminous main floor adorned with lofty 9-foot ceilings. The heart of the home, a meticulously remodeled kitchen, with its open layout, showcasing a spacious center island perfect for gathering around. The adjoining dining room effortlessly flows into the kitchen, creating an inviting space for meals and gatherings. Meanwhile, the living room boasts an abundance of natural light streaming through expansive windows, highlighting exquisite woodwork details that add warmth and character to the space. Step outside through the garden door onto the deck. Venture upstairs to discover a generously sized primary suite on the left wing, complete with a 5pc bathroom. On the right, you'll find 2 additional bedrooms and a convenient 3pc bathroom. The main floor is also home to a practical laundry area leading to a mudroom with a walkout. The lower level offers storage and a finished den area. Outside, a triple bay detached garage awaits, offering endless possibilities with parking for six vehicles or providing an ideal space for indulging in your favorite pastimes. With a rough-in for wood boiler heat, this versatile space is sure to impress. Notable features include a spacious workshop/garage with hydro, ample parking, scenic vistas, owned hot water heater, garage door opener with remotes, and much more, this home truly offers the perfect blend of comfort, convenience, and charm. (id:46441)
7304 Wellington Road
Guelph/eramosa, Ontario
Embrace the charm and elegance of yesteryear with modern amenities in this historic bungalow, offering a perfect blend of old-world elegance and contemporary comfort. Spanning over 5000sqft, this home boasts a loft above the garage, 3 generous sized bedrooms, dining room, office, family room, a basement movie theater, and a spacious games room. Experience the epitome of luxury living with an expansive kitchen featuring high-end appliances and ample space for culinary creations. Enjoy outdoor living at its finest on 3.5 acres. With an inground pool and pool shed, perfect for summer gatherings and creating cherished memories. Retreat to the peaceful oasis of the private yard, surrounded by mature trees and the soothing sounds of nature from the tranquil stream running through the property. With convenient access to Guelph and its amenities, this property offers the best of both worlds – tranquility and proximity to urban conveniences. Book your showing today! (id:46441)
1725 Briarwood Drive W
Cambridge, Ontario
POOL and backyard OASIS! On top of a contemporary and updated entertainers paradise of a home! Custom lighting at front, side and back yard of property. Pool with many different lighting settings creates an ambiance and backdrop like no other. Interior features: open concept living areas, gas hook-up on deck for BBQ, newly renovated bathrooms with custom niches & soaker tub, new back fence & deck, concrete around pool freshly resurfaced, brand new custom entertainment unit in family room with 100” Napoleon electric fireplace with multiple lighting settings, 2 x retracting screens for sun protection and privacy on back deck. Pool will be professionally opened on April 17 and all equipment was replaced in the last 3 years. Walking distance to restaurants, mall, groceries, and walking trails. Easy access to the 401. Quiet and safe neighbourhood with incredible and loving neighbours. Come and see for yourself why this should be the next place you call home! ***OPEN HOUSE Saturday April 27 from 1-3 PM*** (id:46441)
100 Garment Street Street Unit# 1102
Kitchener, Ontario
Welcome to urban living at its finest in downtown Kitchener's vibrant heart! Nestled amidst the city's bustling scene, Garment St. Condos presents this sleek and modern two bedroom, one bathroom unit, perfect for professionals and urban enthusiasts alike. Enjoy the convenience of proximity to local eateries, parks, shopping, and the prestigious School of Pharmacy, all within walking distance. Plus, with the Innovation District and Google headquarters just steps away, you'll be at the epicenter of innovation and opportunity. Step into contemporary luxury as you enter this new condo, boasting an open-concept living room and kitchen, ideal for entertaining or unwinding after a busy day. Revel in the convenience of a spacious walk-in closet, in-suite laundry facilities, and a private balcony offering breathtaking views of the city skyline. Moreover, Garment St. Condos ensures a lifestyle of comfort and convenience with premium amenities such as a state-of-the-art fitness centre, outdoor rooftop patio complete with BBQs, a theatre room for movie nights, and dedicated workspace areas for your productivity needs. With its central location, Garment St. Condos offers unparalleled accessibility to public transportation options, including the LRT, Go Train, and upcoming transit hub, making commuting a breeze. Experience the epitome of urban living with this contemporary condo, where every convenience and luxury awaits amidst downtown Kitchener. (id:46441)
105 Conroy Crescent Unit# 106
Guelph, Ontario
Welcome to 106-105 Conroy Cres, a fantastic 1-bedroom condo conveniently located in the bustling south end of Guelph! This is a great opportunity for both first-time homebuyers, downsizers and savvy investors! Boasting a generous 700 sqft of living space, this residence features an open-concept design offering a spacious kitchen with white cabinetry, tiled backsplash and ample counter space. Seamlessly connected to the living & dining area, providing an inviting atmosphere for both relaxing and entertaining. Step out onto the private balcony and find yourself overlooking serene green spaces that promise a retreat from the urban hustle. The spacious bedroom offering a double closet and a massive window bathing the space in natural light. There is a 4-piece main bathroom with a generously sized vanity and shower/tub combo. The property underwent significant upgrades with a kitchen and bathroom refresh in 2014, while recent enhancements in 2019 included new carpet, trim work, a fresh coat of paint and updated light fixtures throughout. Nestled in a prime location, you will enjoy the ease of access to an array of local amenities, including Stone Road Mall and the amenities that surround it, such as restaurants, fitness centres, shops, banks, LCBO & much more! Enjoy the peace & tranquility of nature with Dovercliffe Park & Crane Park offering scenic trails right at your doorstep. At the end of the street, there is a bus stop leading directly to the University of Guelph. Minutes from Commuters will appreciate the proximity to the Hanlon & 401! (id:46441)
30 Lincoln Crescent
Guelph, Ontario
This brick bungalow is a rare five-bedroom home (3+2) on a large corner lot. The current owners transformed the exterior in the last couple of years – waterproofed the entire foundation, added a weeping tile, new soffit/fascia/eaves, exterior pot lights, irrigation system, stamped concrete walkways/sitting area/retaining wall in the backyard, and complete fencing. The nice part is there is also still plenty of grass in the yard for kids and pets to play! The main level has a family room and dining room with hand-scraped hardwood flooring (2019), pot lights, white kitchen cabinets, stainless steel appliances (2019), three bedrooms and a beautiful bathroom that was renovated in 2017. There is a separate rear entrance to the basement that has a large family room, two more bedrooms, a second bathroom, and still plenty of storage. This location is close to everything – minutes to downtown, Guelph General Hospital, schools, library, shopping, restaurants, and more! (id:46441)
10 Birmingham Drive Unit# 86
Cambridge, Ontario
Gorgeous townhome for lease!! Contemporary finishes and a open concept design, available immediately. The main living area on the 2nd floor has a spacious kitchen, dining area and a separate living room space with a large window. The bedroom area is completely separated from the other spaces on the 3rd floor and each rooms have generous size and their own privacy. This new community is just steps away from amenities such as Wal-Mart, restaurant, Home Depot, Canadian Tires, shops, restaurants, and more!. Centrally located and very convenient. Minutes from Hwy 401, major streets, Kitchener, Guelph, and more! Enjoy the convenience and don't delay to Apply! (id:46441)
40 Palomino Trail
Georgetown, Ontario
Welcome to 40 Palomino Trail! If you are looking to get into this housing market and are looking for a peaceful backyard with nature and a beautiful view out your back patio door, look no further. This 3 bedroom, 2 bath home is well loved and cared for by the original home owners. They have loved sitting out back in their quiet oasis and watching some of natures wildlife in the greenspace behind them. This home is in a wonderful location close to the Credit River, as well as walking distance to the Go Train. The Kitchen has been updated with Quartz countertops, Beautiful backsplash and modern white cabinets. Come take a look at this home today! (id:46441)
50 Grand Avenue South Avenue S Unit# 1412
Cambridge, Ontario
This Victoria model, 2 bedroom , 2 bathroom condo in highly desirable gaslight district with wonderful views of the Gaslight action, beautiful downtown Galt, pedestrian bridge, trails and the Grand River. Perfect height and site lines with this bright unit! Includes parking spot, in suite laundry, huge walk-in closet and double sinks in primary bathroom. Enjoy all the amazing amenities including state of the art exercise facilities, party room, roof top patios with spectacular views, BBQs and firepits, games room, study/library, and all the conveniences of the District with world class theatre, fine dining, lovely shops and boutiques, trails, and the Grand River all on your doorstep. (id:46441)
14238 Telephone Road
Colborne, Ontario
For more info on this property, please click the Brochure button below. Nestled amidst vast farmland and woodlands, this Century home exudes tranquility, offering stunning views of Lake Ontario and ample space for countryside living. With turn-of-the-century craftsmanship, updates maintain the original charm, featuring elaborate trim and finishes. Restorations honour its rich history. Original hard maple flooring and a new 30-year shingled roof showcase its enduring quality. A corn-burning furnace ensures efficient warmth, while a natural spring-fed well provides water. The spacious kitchen leads to a large outdoor patio. Boasting 2600 sq. ft., a workshop, and expansive living areas, this home seamlessly blends rural charm with urban convenience, just 5 minutes from the 401 and an hour from Greater Toronto. Enjoy the best of both worlds—a timeless retreat near world-class fishing and picturesque beaches. The luminous and capacious kitchen beckons endless culinary delights, seamlessly transitioning to a sprawling raised outdoor patio awaiting final touches. With 2600 square feet of living space, including a voluminous attic and a fieldstone foundation basement ideal for a wine cellar, the residence further offers a workshop with a separate entrance, currently serving as a hub for a world-class craftsman's home business. From a grand living room to a vast pantry and a versatile display area, the possibilities for utilizing the abundant living spaces are limitless. Offering the quintessential blend of rural tranquility and urban convenience. Embrace the essence of luxury living—a harmonious synthesis of heritage and modernity awaits! (id:46441)
37 Parkdale Drive Unit# Upper
Thorold, Ontario
For more info on this property, please click the Brochure button below. Welcome to this beautifully updated 3 bed 1 bath upper unit located on Burleigh Hill on the border between St. Catharines and Thorold. This unit has been taken down to the studs and completely remodelled with over $250,000 worth of upgrades spanning over the entire home; including brand new electrical system/wiring, HVAC (including ductwork), plumbing, windows, roof (including eaves, soffit, fascia), and ultra high end finishes that you won't see in other rentals. Additionally, this unit offers a very large fenced backyard, brand-new stainless steel appliances and in-suite laundry. The rent does not include utilities but can be averaged out and included in the total rental cost for your convenience. One of the key advantages of this location is its proximity to Brock University (2.9km) and the Penn Centre (2.2km). Tenants who require additional storage space can rent out the detached garage for an extra monthly fee. (id:46441)
65 Milton Street
New Hamburg, Ontario
Welcome to your charming oasis in the heart of a quiet neighborhood! This raised bungalow offers the perfect blend of cozy comfort and modern convenience, making it an ideal starter or downsizing home. Inside you will discover open concept, updated interior with warmth and character. With two bedrooms and two full baths, including a jacuzzi tub/shower in the main floor bath. Eat-in, bright white kitchen, cabinets with back splash and counter tops, peninsula features built in cook top oven and seating for 4. Cozy up by the gas fireplace in family room. Make your way through the sliding doors that lead from one of the bedrooms or office space to a wrap around deck and private large yard with mature trees and partially fenced. Enjoy the extra storage and convenience of the fully finished basement with separate entrance to mudroom, finished rec room, laundry and full bath. Driveway has room for three car parking, and the desirable location allows for easy walking to shopping, restaurants, schools, parks and walking trails. Schedule your showing today and start envisioning the possibilities! (id:46441)
563 Millstream Drive
Waterloo, Ontario
Welcome to 563 Millstream Drive, nestled in the esteemed Carriage Crossing neighbourhood of East Waterloo. This exquisite 2-storey home boasts nearly 3,000 sq ft of finished living space on the 2 upper levels and offers approximately $100,000 worth of upgrades, promising a dream lifestyle for one fortunate family. Step into luxury as you are greeted by 10-foot ceilings on the main level, showcasing meticulous design and opulent craftsmanship. This incredible home offers a generous main floor with an open-concept layout and an abundance of windows, bathing the interiors in natural light. The living area seamlessly transitions into a stunning kitchen, featuring high end granite countertops, a large luxurious island, pristine white cabinetry and a dedicated eating area. The main floor is perfect both for entertaining and for enjoying with family! Ascend to the upper level, where a magnificent great room awaits with 14-foot ceilings, perfect for gatherings or for the children to play. The great room also includes access to a private outdoor balcony. With 9-foot ceilings throughout the rest of the upper level, discover 4 spacious bedrooms and 2 full bathrooms. This includes a lavish primary bedroom with a walk-in closet, a spa-like ensuite with glass rainfall shower, Jacuzzi tub and dual vanities. Also, benefit from the convenience of upstairs laundry. Outside, a large covered composite deck invites you to indulge in outdoor living, offering breathtaking views of the lush greenery and with utmost privacy. This exceptional home enjoys a prime location, just moments from RIM Park, Grey Silo Golf Course, excellent dining venues, great schools such as Lincoln Heights Public and St David’s Catholic, Conestoga Mall, entertainment options and everyday conveniences. Don't miss the opportunity to make this luxurious home your own! (id:46441)
48 King Street
Tiverton, Ontario
This exceptional parcel presents a unique development opportunity, where vision meets demand in the heart of Tiverton. As an investor or developer, this property represents a strategic acquisition in an area poised for significant growth. The existing infrastructure, including the availability of municipal sewer and water, enhances the site's development potential, reducing preliminary project costs and complexities. Currently hosting an old house and a well-maintained storage shed, the land offers immediate utility while planning for future development. The driveway features a 330-foot long, 25-foot wide road owned by Kincardine Municipality, providing a unique advantage. For potential buyers looking to maximize the property's potential, subdividing the front portion could dramatically increase its frontage, offering enticing possibilities for diverse and profitable development projects. Whether you're looking to build a quaint neighborhood of single-family homes, create a community of semi-detached residences, or erect a modern apartment complex, this property can accommodate various development projects. The proximity to major local employers like Bruce Power and the thriving towns of Port Elgin and Kincardine adds to the appeal, ensuring a steady demand for residential units. This makes it an excellent prospect for long-term investment. Capitalize on the growth trajectory of Tiverton with this versatile and promising land. Act now to transform this site into a thriving residential hub in one of the most sought-after areas for new homes. (id:46441)
4 Bushmills Crescent
Guelph, Ontario
This delightful 3-bedroom, 2-bathroom residence offers comfort, convenience, and a fantastic location. The main level offers a practical layout with a functional kitchen displaying adequate cabinet and pantry space. Entertain guests in the adjacent living room/dining area, perfect for gatherings and family meals. Sliders from this area lead out to a great sized deck that overlooks the fully fenced backyard- ideal for summer barbecues and outdoor relaxation. The second level features three sizable bedrooms, each offering comfort and privacy, and a 4 piece main bathroom. The lower level is unspoiled, creating a clean slate to be completed as desired. Located in a family-friendly neighbourhood, this home is close to fantastic schools, parks, the West End Recreation Centre, and all essential amenities. Enjoy easy access to public transit and major highways, making commuting a breeze. (id:46441)
43 Caroline Street N Unit# 403
Waterloo, Ontario
This is a WOW location on the edge of Uptown Waterloo overlooking Silver Lake in Waterloo Park and the Perimeter Institute. This boutique condo building has just 11 suites and is perfect for those seeking a less busy condo experience. The 2 bedroom plus den unit features one full bath and a powder room and comes with an underground parking space as well as a storage locker. From the moment you step into the foyer, you will be drawn to stunning views from the big windows. The living space is gracious, with plenty of space for your living room furniture as well as a formal dining suite. Oversized sliding doors lead from the dining room to your private, covered balcony and those exceptional views. This is the perfect place to sip a coffee and enjoy watching the world go by or to engage in bird-watching. The kitchen offers plenty of cabinet space as well as a walk-in pantry. At the back of the unit are the 2 bedrooms and den. The primary suite has a walk-in closet and is right by the 4-piece bath. The 2 piece bath is conveniently located just off the foyer. Laundry machines are located steps from the unit door, at no cost to use. ALL utilities are included in the condo fees, including hydro, water and hot water. Electric heating (heat pump, 2019, as well as electric baseboards). This condo also has air conditioning (heat pump, 2019). This location offers the best of Uptown living. Just steps to Waterloo Park, LRT, Main branch of Waterloo Public Library and a short stroll to the shops and restaurants of Uptown. (id:46441)
51 Fall Harvest Drive
Kitchener, Ontario
ELEGANCE & LUXURY NESTLED IN THE PRESTIGIOUS COMMUNITY OF DEER RIDGE ESTATES. Welcome to 51 Fall Harvest Drive, where the meticulously landscaped surroundings & interlocking stone driveway create a striking first impression. This stunning custom-built 4-bedroom, 4.5-bathroom bungalow offers over 5000 sq ft of luxurious living on a large premium lot spanning over 200ft deep. As you enter the grand front foyer, you'll notice the 11-foot ceilings throughout the main floor, creating an impressive & spacious ambiance. The layout includes a conveniently located front office & bedroom with an ensuite. The elegant entryway leads to an open-concept family room with 12-foot waffle ceilings, a cozy fireplace & a wall-to-ceiling media center. The gourmet eat-in kitchen is a chef's dream, boasting an expansive island, high-end built-in appliances, quartz counters, & a charming Butler’s Pantry connecting the formal dining room. Open the sliding door to discover a covered porch offering the perfect space to enjoy breathtaking sunsets. The large primary bedroom is a true sanctuary, complete with a spa-like ensuite & a spacious walk-in closet. The fully finished walk-out basement is an ideal retreat for entertaining, featuring two additional bedrooms with ensuites, a large family room, a home theater, & a sizable granite dry bar with taps ready for a keg. Outdoor living is taken to new heights with a custom-built outdoor kitchen under a covered porch, automatic retractable privacy screens, granite countertops, & a built-in BBQ. A 30 x 50-foot outdoor sports court allows for activities like basketball, hockey, & pickleball—there's something for everyone to enjoy! The avid golfer will love The Deer Ridge Golf Course, which is steps away. This home is conveniently located near scenic trails and highways, surrounded by the natural beauty & amenities that the Deer Ridge community offers. Experience a lifestyle of luxury & refinement in this exceptional home. Schedule a viewing today! (id:46441)
1880 Gordon Street Unit# 1109
Guelph, Ontario
Welcome To Your New Home! This beautiful 2 bedroom condo offers a blend of modern design, comfort and convenience. The kitchen boasts quartz countertops with a waterfall edge, undermount sink, porcelain floor tiles and stainless steel appliances. The open concept allows for plenty of room for a dinning area which is next too the warm and inviting living room with engineered hardwood, a comforting electric fireplace, which leads to the 108 square foot private balcony overlooking the skyline. Retreat to the grand primary bedroom with beautiful views out the large window, walk in closet, 3 piece ensuite with a walk in shower and heated floors. The spacious second bedroom also has beautiful views, double closet and the 4 piece bath with heated floors is just steps away. Residents of this exclusive condo building enjoy many amenities, including a fully equipped gym, golf simulator, a sky lounge with expansive views. Located in the heart of South Guelph with so much to offer, shopping, restaurants, movie theatre, schools, place of worship and list goes on. (id:46441)
431 St Andrew Street W
Fergus, Ontario
Nestled heart of downtown Fergus with a Central Business District zoning that allows a wide range of uses. Featuring shared bathrooms, ample natural light, and a flexible layout, it's well-suited for startups, small businesses, or freelancers looking to establish or expand their presence. Benefit from the bustling surroundings, downtown shops and restaurants, and proximity to amenities, making it a strategic choice for any venture. Don't miss out on this fantastic opportunity to have a private professional office space - schedule a viewing today! (id:46441)
412 Woodlawn Road E
Guelph, Ontario
Welcome to your new oasis in the heart of Guelph's coveted Victoria North community! This stunning raised bungalow offers not only a spacious and comfortable family home but also the added convenience of in-law capability with a separate basement entrance, large rec room, and bedroom – making it perfect for multi-generational living or hosting guests. As you step inside, you'll immediately appreciate the seamless flow and thoughtful design that defines every inch of this home. The main level invites you to unwind in a bright and airy living room, perfect for hosting gatherings or simply enjoying quiet evenings with loved ones. Adjacent, the dining area provides the ideal backdrop for memorable meals. The spacious kitchen stands ready to inspire your inner chef with the sleek stainless steel appliances and high-end Bosch dishwasher new in 2023. Relaxation awaits in the primary bedroom, a serene sanctuary bathed in natural light. Two additional bedrooms on the main level offer versatility for growing families or home offices, while the main floor bathroom exudes style and convenience. Venture downstairs to discover a lower level that's primed for entertainment and relaxation. A spacious rec room with a cozy fireplace sets the stage for movie nights or additional living space, while a fourth bedroom and second bathroom provide flexibility for guests or extended family. The separate basement entrance adds convenience and privacy or has the potential to create extra income. Outside, the expansive rear yard beckons with endless possibilities for outdoor enjoyment with space for a deck and even a pool. Whether you're hosting summer BBQs on the patio or simply enjoying the tranquillity of your private oasis, this large backyard has a lot of potential. With 2022 updates including a new hot water heater, windows, and back door, as well as eco-friendly features like an Ecobee Smart Thermostat, this home seamlessly blends modern convenience with classic charm. (id:46441)
1989 Ottawa Street S Unit# 18b
Kitchener, Ontario
Welcome to contemporary living at 1989 Ottawa St S! This stylish stacked townhouse offers the perfect blend of convenience and comfort. Boasting 2 bedrooms, 2 bathrooms, and over 960 square feet of living space across two levels, this unit is ideal for modern living. The open-concept layout creates a bright and inviting atmosphere, with a sleek kitchen overlooking the dining and living areas. Step out onto the balcony and enjoy your morning coffee or unwind after a long day. Upstairs, you'll find two generously sized bedrooms, a full bathroom, and an additional balcony, providing ample space for relaxation. With easy access to the 401, nearby amenities, the boardwalk, trails, and parks, this is the perfect place to call home! (id:46441)
303 St Andrew Street E
Fergus, Ontario
You don’t want to miss this one, fabulous red brick century home sitting on a manicured 55’ x 141’ lot just steps to downtown Fergus. This home is a showstopper and an absolute must see, as you enter the home from the covered front porch you will notice the beautiful hand scraped natural hickory hardwood flooring that runs throughout the house, the bright and spacious living room which is open concept to the dining room with a feature linear gas fireplace, you will then head into the updated open concept kitchen with custom cabinetry, stainless appliances, centre island / breakfast bar, quartz countertops and herringbone pattern ceramic tiled backsplash. The main floor also has the benefit of a large bright family room with feature gas fireplace, and patio doors leading out to the vinyl deck with built in lighting, and amazing private space to sit back and relax. Also on the main floor you will find a completely updated 3 piece bathroom with heated ceramic tiled floor, custom glass shower, and hidden built in laundry. As you head upstairs you will notice the hickory stairs with decorative black iron spindles, upstairs there are 3 bedrooms, a walk-in closet with custom built ins and a beautiful 4 piece bathroom with a free standing tub, floating vanity, custom glass shower and heated ceramic tiled floor. This home also has custom window blinds throughout the house. Head outside and check out the showroom style detached, insulated, heated double car garage, with epoxy finish floor, wood stove and it even has pot lights, there is lots of driveway parking, private lawn area at the back of the property, a storage shed, and nicely landscaped side and front lawn. This home is a showstopper, if you are looking for an older home with current modern quality finish throughout do no let this one slip by, make your appointment to view, you will not be disappointed. (id:46441)
23 Inett Way
Fergus, Ontario
Local Wrighthaven built all brick/stone bungalow gleaming with curb appeal, 2 car garage and nestled within a small enclave of homes. Finished top to bottom, this 2+1 bedroom, 3 bathroom bungalow is the perfect downsize or move from the country, for it’s accessibility, private location and more. Functional floor plan with open-concept kitchen with dining, lead to spacious living room with vaulted ceiling and gas fireplace. Off the living room is walkout to great deck space with built-in retractable awning and lower patio area. Master bedroom with walk-in closet and luxury ensuite with glass walk-in shower and soaker tub. Additional main floor bedroom, 2 piece guest bathroom and main floor laundry room with linen closet. Finished basement with generous rec room and gas fireplace, third bedroom with opportunity for fourth; currently a home gym. Another full 3 piece bathroom in basement with cold/wine cellar and ample storage/workshop space within the utility room. Come have a look before this quality built net zero “forever home” finds it’s way into another family’s heart. (id:46441)
173 Clair Road W
Guelph, Ontario
Exquisite 3-bdrm home with a W/O basement & stunning backyard in the prestigious south end. Captivating living room, adorned with pristine solid H/W floors & expansive windows that frame picturesque backyard vistas. Flowing into the spacious eat-in kitchen showcasing fresh white cabinetry, glass tiled backsplash & ample counter space. Slide open the doors to your generously sized upper deck, ideal BBQing amidst breathtaking views & spectacular sunsets. Exquisite solid room stairs w/ wrought iron railings lead to a versatile loft, offering unlimited possibilities as a home office, hobby haven, or 4th bdrm. The primary bedroom features luxury laminate floors, a double closet & a 4 pc ensuite with an enormous vanity & tiled shower/tub combo. 2 large bedrooms w/ laminate flooring, ample closet space & large windows share access to a 4 pc bathroom. 2nd floor laundry, streamlining household chores. Finished basement w/ an expansive rec room w/ laminate floors & a renovated bathroom w/ a walk-in glass shower & sleek vanity. The large windows, ample pot lighting & sliding doors allow the space to be bright & inviting while providing access to your large partially covered stone patio adorned w/ a charming pergola. By adding a dividing wall to the rec room, the potential for a 4th bdrm emerges, or consider transforming this area into an in-law or income suite. Unwind in your beautiful backyard where lush gardens & meticulously manicured landscaping await. Enjoy fresh produce from your cherry tree! This is one of the largest backyards in the south-end, on a clear day the high elevation provides you with views of downtown. This home enjoys proximity to Bishop Macdonell HS & South End Community Park, offering basketball courts, splash pad, tennis courts & walking trails. Down the street from the Pergola Commons plaza offering grocery stores, LCBO, a movie theatre, fantastic dining options, shops, & fitness centres. 2-min drive to the Hanlon, providing easy access to the 401. (id:46441)
27 Chestnut Street
Kitchener, Ontario
COMPLETELY UPDATED, MODERN & MATURE ALL-BRICK CENTURY HOME, nestled in a prime location near downtown Kitchener. As you approach this gorgeous property, you'll immediately notice the freshly paved driveway leading to the charming front porch. Inside, an open-concept layout awaits. The Living Room boasts a cozy built-in fireplace, adding warmth and style to your gatherings. This home is adorned with all-new everything, from the pristine windows to the sleek LVP flooring, and the shimmering potlights. The heart of this home is the eat-in kitchen, which boasts patio sliders to the yard. It features a large island, beverage counter, crisp white cabinets, black quartz countertops, subway tiles, and a suite of stainless steel appliances. Upstairs, you'll find three comfortable-sized bedrooms, and a full bath featuring a stunning walk-in shower. As a bonus, there's a large attic loft space that can adapt to your unique needs. A separate side entrance leads to the fully finished basement. Here, you'll discover another 3-piece bathroom, convenient laundry facilities, a spacious rec room, and an additional flex space, with in-law suite capabilities. Outside, a detached single garage and a driveway that provides parking for 2 vehicles. The 100 ft deep property lot opens into a private backyard with a brand new concrete patio, where you can unwind and entertain in style. This splendid home's location is the cherry on top. It's within walking distance of downtown Kitchener's vast amenities, the historical Victoria Park, the GO Station, ION Light Rail & public transit, making your daily commute a breeze. You're also close to major employers like Google, the University of Waterloo's Pharmacy School, restaurants, and shopping. In this home, you're not just upgrading your living space; you're embracing a lifestyle of convenience and sophistication. Book a showing today! (id:46441)
20 Dickson Street Unit# 207
Cambridge, Ontario
No condo fees! Rental application has to be filled out and returned to me PRIOR TO SHOWINGS SO THE LANDLORD CAN REVIEW BEFORE SHOWINGS TO ALLOW THE OTHER LOFT TENANTS THEIR PRIVACY. Luxury 2nd floor loft with a bi-level, open concept layout. Secure entry, gas fireplace, 15' ceilings, hardwood flooring, exposed brick and beam, skylight, complimentary laundry, two year leases preferred. All seven lofts are one bedrooms so no children. The building is non-smoking and no pets. Very quiet building with mostly professionals who value their privacy and the quiet the Fraser lofts have to offer. Walking distance to the Farmers market, School of Architecture, shopping, restaurants, transit system, library and the Grand River trails. Hardwood flooring, stone countertops, open concept. Kitchen with breakfast bar and four black appliances. (fridge, stove, built in dishwasher and microwave), one surface parking space at the rear of the building. A credit check is required, employment letter, fill out a rental application with both employment references and previous rental references both personal and employment related and one months rent (first month) as the deposit previous to getting the keys. MOST IMPORTANT. A TOTAL OF 2 TENANTS PER LOFT. IS INCLUDED IN THE LEASE AGREEMENT. Tenants are responsible for gas, heat and hydro. (id:46441)
55 Duke Street W Unit# 321
Kitchener, Ontario
EXPLORE THE VIBRANT HEART OF DOWNTOWN KITCHENER! Welcome to 321 - 55 Duke St W, located within the Young Condos in Downtown Kitchener. This fully accessible 1-bedroom, 1-bathroom suite showcases an inviting open-concept layout encompassing the living room, kitchen, and den/dining area, all leading out to the balcony through expansive sliding glass doors. Abundant natural light floods the space through large windows, highlighting the contemporary finishes throughout. The bedroom offers a serene escape with ample closet space and city views. Complete with 1 parking spot and a bicycle locker, this unit is conveniently situated between 2 Light Rail Transit stops, ensuring effortless commuting wherever you go. Immerse yourself in a neighborhood brimming with walkable amenities, including eateries, cafes, parks, trails, and boutiques. The building itself boasts an array of exceptional features, including a pet spa, self-car wash, rooftop track, fitness zone with a spinning room, and a stylish party room with a sun-drenched terrace, firepit, and communal BBQ area. On the ground level, bike racks and a restaurant add to the convenience and relaxation of this urban haven. Don't miss out on the opportunity to experience this urban oasis—schedule your viewing today! (id:46441)
15 Prince Albert Boulevard Unit# 308
Kitchener, Ontario
Attention First time home buyers or Investors! This gorgeous 1 bedroom and 1 bath condo won’t last long! The building is located in a peaceful and desirable neighbourhood between Downtown Kitchener and Uptown Waterloo. The unit boasts a modern designs with 9’ ceilings, and an open concept design! The kitchen has modern cabinets, stainless steel appliances, and quartz countertops. You will enjoy the spacious and bright living room with access to the large private balcony. In-suite laundry is included. All condos are separately metered with energy efficient geothermal heating/cooling systems. Building amenities include heated underground parking, an electric vehicle charging station in the garage (pay per usage), a private locker, visitor parking, as well as a gym and party room! With its fantastic location, you’ll be only a short walk to Breithaupt Park, Community Centre, Downtown Kitchener, Google office, 10 minutes to Universities, 3 minutes to Highway 7, and the GO Train Station. Don't miss out on this great condo book your appointment today!!!!! (id:46441)
60 Milfoil Crescent
Kitchener, Ontario
Upon entering this beautiful family home, you're welcomed by an inviting open-concept layout adorned with high-quality flooring and tasteful decor. The updated kitchen boasts soft-close cupboards, quartz countertops, and stainless steel appliances. The main floor offers two full bedrooms, a 4-piece bathroom, a spacious living room, and a dining room. The lower level, filled with natural light, serves as an ideal in-law suite, featuring a bedroom, 3-piece bathroom, and a walkout basement leading to a deck and a fenced yard with a firepit. The home is situated on a generous lot, providing ample outdoor space. The garage includes additional storage space in the loft area. Notable extras encompass a fridge, stove, dishwasher, dryer, water softener, window coverings, and shelving in the cold cellar. Conveniently located just minutes away from shopping, the expressway and numerous amenities. (id:46441)
250 Ainslie Street S Unit# 9
Cambridge, Ontario
TUCKED AWAY IN THE HEART OF DOWNTOWN, this residence offers a serene retreat just steps from scenic Grand River trails and the vibrant Gaslight District. Meticulously maintained, this home blends contemporary charm with practicality, catering to both first-time homeowners and those seeking a low-maintenance lifestyle. Spanning over 1900sqft of living space, this dwelling boasts 3+1 bedrooms, 3 full baths, and a double car garage, ensuring ample space and comfort. The main level welcomes you with an expansive open-concept living and dining area, a sleek, modernized kitchen with abundant storage, and a spacious terrace perfect for enjoying al fresco dining or taking in breathtaking sunset views. Upstairs, a full bath and 3 bedrooms await, including the primary suite featuring a walk-in closet and a luxurious 4pc ensuite. The walk-out basement, currently a versatile recreational space, offers potential for a future in-law suite and includes a 4th bedroom and another full bath, as well as space for a future wet bar. Situated just minutes from downtown Galt, theaters, the UOW School of Architecture, local shops, eateries, amenities, and transit, this property provides all the essentials for contemporary urban living. (id:46441)
47 Georgina Street Street
Kitchener, Ontario
NEWLY BUILT Westwood Model Home by Heathwood Homes w/over 2900 sqft in a 4 bed, 3.5 bath plan. Step into the sunken foyer laced in tiled flooring amidst RED OAK PEARL ENGINEERED HARDWOOD FLOORS. The formal dining room adorns opulence & offers a servery w/additional cabinetry leading to the CUSTOM GOURMET KITCHEN complete w/built-in wall oven/microwave combo, stainless chimney hood fan, 36-inch induction cooktop, island with EXTENDED BREAKFAST COUNTER w/pendant lighting that overlooks the great room; UPGRADED QUARTZ COUNTERTOPS, SLEEK MODERN BLACK SPLASH, AND SOFT-CLOSE CABINETS FOR ADDED CONVENIENCE. 9FT SMOOTH CEILINGS with LED pot lighting float above the main floor, including the great room w/gas fireplace & a WALL MOUNT SURROUND AND LARGE WINDOWS. The breakfast nook has easy access to the backyard through sliding glass doors. Ascend the OAK HARDWOOD BLACK METAL RAILED STAIRCASE where you will find a double door entry to the expansive primary bedroom featuring a TRAY CEILING AND A GENEROUS WALK-IN CLOSET that's sure to impress. Indulge in relaxation in the five-piece ensuite boasting Quartz counters, His & Her sinks, a cosmetic counter, a freestanding tub, and a glass-enclosed shower. 3 other bedrooms, including one w/ its own ensuite & walk-in closet, as well as a Jack 'n' Jill bathroom between the other 2 rooms. CONVENIENCE MEETS LUXURY with the upstairs laundry room, complete with upper cabinetry for ample storage. The lower level features 9ft ceilings WITH THE IDEAL SPACE FOR A FUTURE FINISHED AREA that could be designed to house a further live-in arrangement with rough-ins for an additional bathroom & more. A wealth of inclusions throughout this home, a carpet-free main floor, and INSULATED DOUBLE CAR GARAGE doors adorned with windows. A home that goes beyond expectations, offering a lifestyle of comfort and sophistication, just minutes from the new St Josephine Bakhita Catholic school, RBJ Schlegel Park, and future Longos store right within the community. (id:46441)
84 Everglade Crescent
Kitchener, Ontario
Nestled in the sought-after Laurentian West area, this purpose-built duplex offers the best of both worlds. Whether you're a clever investor seeking cash-flowing rental property or a homeowner looking for a multigenerational home, this property is tailor-made for you. Situated just minutes from highway 8 and within walking distance of Sunrise Mall, restaurants, shops, and scenic parks, this property boasts a prime location. Backing onto a serene Everglade pond, it offers tranquil views and a peaceful ambiance. The main floor features 2 spacious bedrooms plus a generous den and 1 bathroom. The primary bedroom includes a walk-in closet and a balcony, perfect for enjoying the scenic surroundings. The open-concept living area seamlessly connects to the dining and kitchen spaces, offering plenty of room for entertaining. The lower unit boasts its own separate entrance, sunroom, and private deck, providing added privacy and convenience. With 1 bedroom and 1 full bathroom, this unit exudes comfort and charm. The bright living/dining/kitchen area, complete with 8-foot ceilings and large windows, creates a welcoming atmosphere. Both units have been meticulously updated, with over $90,000 in improvements made within the past 5 years. From separate metering for utilities to newer appliances included in each unit, this property offers hassle-free living and investment potential. Generating a gross annual income of $54,150, this turnkey property presents endless possibilities. Whether you're looking to capitalize on rental income or create a comfortable space for multigenerational living, this duplex has it all. Don't miss out—schedule a showing today and experience the endless potential of this exceptional property! (id:46441)
205 Janefield Avenue
Guelph, Ontario
Welcome to this charming 2-storey, detached home nestled near the prestigious University of Guelph, offering the potential for a 6-bedroom layout with ease. As you step inside, you'll find a cozy kitchen with modern stainless steel appliances, perfect for whipping up delicious meals for your loved ones. The adjacent dining area is perfect for hosting family gatherings and creating lasting memories. The heart of this home is the spacious family room, filled with natural light from the adjoining sunroom with its abundance of windows and sliding glass doors leading to the rear deck. Imagine the fun you'll have in the inviting on-ground pool! High cathedral ceilings soar above the gathering space, centered around a striking brick fireplace where family moments are cherished. Upstairs, the primary bedroom boasts a generous walk-in closet for all your storage needs. A second bedroom and dedicated office space down the hall offer flexibility to suit your family's lifestyle. The second-floor bathroom adds a touch of luxury with its ensuite privilege. Outside, the private single driveway ensures plenty of parking space for your vehicles. Plus, with neighborhood parks, green spaces, and trails nearby, there's no shortage of outdoor activities for the whole family to enjoy. This property invites growing families or savvy investors to seize the opportunity of a beautiful home with plenty of potential. Don't miss your chance to create your dream living space in Guelph's thriving real estate market. (id:46441)
613 Oak Crescent
Fergus, Ontario
Absolutely stunning. This seasonal unit has everything you can think of and more. From the top with the high and detailed ceiling to the very bottom where there is a cement pad and extra storage. Inside the beautiful kitchen has a large island and quartz counters. Lots of storage through out the home and even more outside in the shed. This home backs right onto the woods to the lake, you have your own private path to the water. Check out the photos! (id:46441)
50 Ingleside Drive
Kitchener, Ontario
Exceptional opportunity in a highly desirable neighbourhood! This charming semi-detached home WITH SEPARATE ENTRANCE IN THE BASEMENT. features 3 large bedrooms and 2 full bathrooms, perfect for families or those looking for additional space. Boasting a large driveway with parking for 4 cars, this property offers ample space for all of your vehicles. This home has been updated including a basement living room in 2022, a brand new door to the backyard installed in 2021 and fresh paint throughout the house in April 2024. Updated electrical panel, A/C in 2021, Roof in 2020, deck and stone patio in 2023. (id:46441)
61 William Street
Milverton, Ontario
Large 1700 sq ft 3 Bedroom/2.5 bathroom home located in Milverton. Updates include roof shingles (2015), engineered flooring throughout main floor. Large bathroom on second floor. Open concept kitchen, dining room and living room. Basement rec room and workshop along with walk-out. Large patio/deck wraps around the home. 30 minutes from Kitchener/Waterloo. Newer windows throughout main/2nd floor. (id:46441)
674 Perry Street
Fergus, Ontario
Presenting a renovated bungalow featuring 3 bedrooms, 2 full bathrooms, and numerous updates throughout. From refreshed electrical systems to upgraded floors and fire alarms, every detail has been meticulously attended to. Enjoy the convenience of a 4-car driveway and the added safety of an egress window in the basement. Located within walking distance to schools, parks, and shopping, this property offers both charm and accessibility for modern living. (id:46441)
103 Stanley Crescent
Elora, Ontario
Discover this impeccably maintained Keating-built bungalow, a pristine gem nestled on a coveted street in Elora. For the first time on the market since its construction in 2004, this home has been lovingly cared for by its original owners. This residence has three bedrooms and three full bathrooms and promises comfort and privacy for all. Each space within the home reflects a dedication to upkeep and pride of ownership. Outside, the beautifully manicured gardens offer a tranquil retreat, perfect for relaxation or entertaining on the covered patio. A rare opportunity to own a cherished home in a desirable location. (id:46441)
611 Marl Meadow Crescent
Kitchener, Ontario
Welcome to your new dream home! This stunning two-story detached residence boasts four spacious bedrooms and three bathrooms, offering ample space for comfortable living. As you step inside, you'll be greeted by the warmth of a large open-concept living area encompassing the living room, dining room, and a large kitchen. With abundant cabinet space, sleek stainless steel appliances and a center island overlooking the living space, meal prep and entertaining become a delight. Natural light floods the living space through large windows, creating an inviting ambiance for relaxation and gatherings. Upstairs, discover a versatile loft space along with three cozy bedrooms, providing flexibility for work, play, or rest. The finished basement adds even more functionality with a spacious recreation room, an additional bedroom, and another full bathroom. Outside, the extra-large backyard beckons for outdoor enjoyment, complete with a sprawling deck ideal for al fresco dining or simply soaking up the sun. Conveniently located near shopping, restaurants, and public transportation, this home offers the perfect blend of comfort, style, and convenience for modern living. (id:46441)
464 Fares Street
Port Colborne, Ontario
This delightful, well-designed bungalow exudes charm and brightness, boasting a thoughtfully arranged floor plan and a fully finished lower level! Situated in a superb location just a short stroll from downtown amenities, schools and charming village shops, this home offers ample living space on the main floor. The freshly painted living/dining area features gleaming hardwood floors. Two generously sized bedrooms are carpet free and grace the main level, with the primary bedroom opening onto a private deck—an ideal spot for enjoying your morning coffee. The main bathroom, renovated in 2017, is sure to impress with its deep soaker tub, new vanity, toilet, and skylight flooding the space with natural light. The spacious eat-in kitchen provides abundant storage, including a pantry and upper deep storage cabinets along one wall. Highlights include a tiled backsplash, gas stove, stainless steel fridge, above range microwave, dishwasher and a convenient pull-out cabinet drawer for garbage. A side door entrance leads to the basement, where new carpeting lines the stairs. The lower level boasts a sizable L-shaped recreation room adorned with wood wainscoting and a moveable bar. Additionally, a versatile bonus room, currently serving as storage, offers endless possibilities—whether as a playroom, office, exercise space, or even an in-law kitchenette. Completing the lower level is a three-piece bathroom with a corner shower and an unfinished utility room with a laundry area. Outside, the backyard oasis beckons with a two-tiered deck and a wooded pergola constructed in 2017. A concrete patio provides the perfect setting for a future hot tub, while a fenced yard and double-door gate ensure easy access to the driveway. (id:46441)

