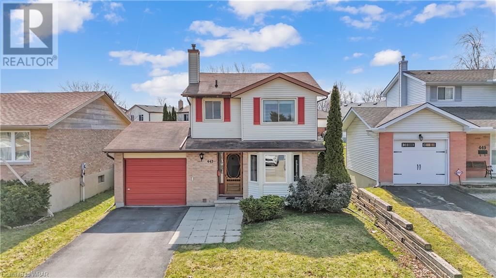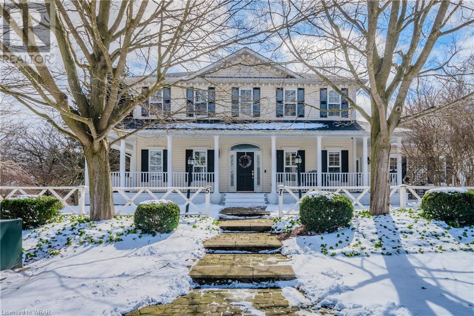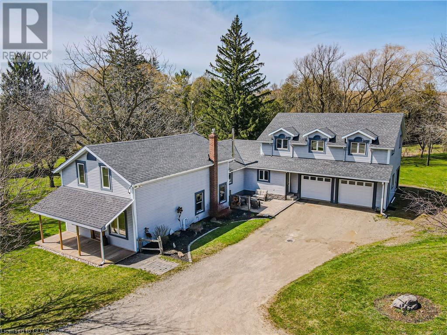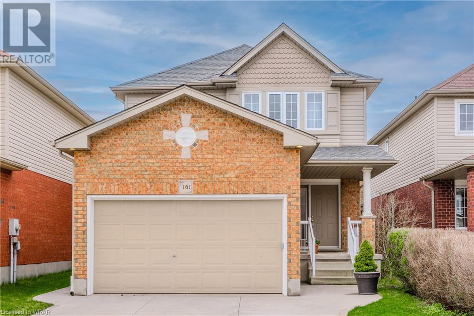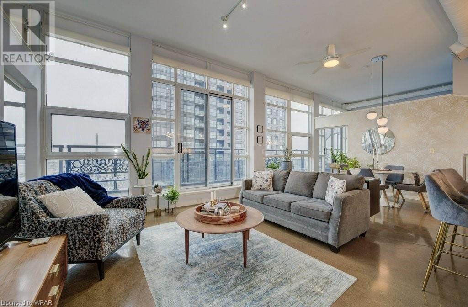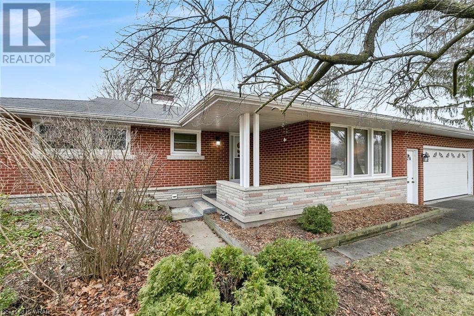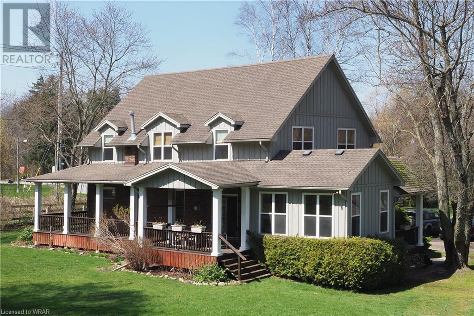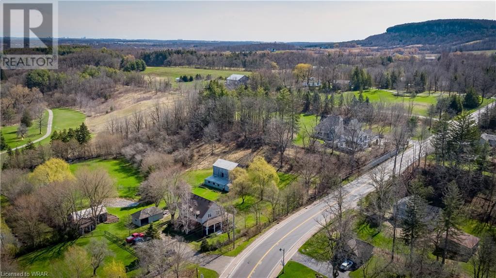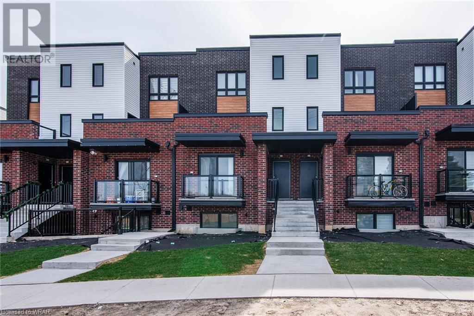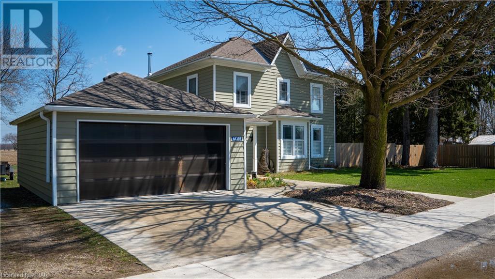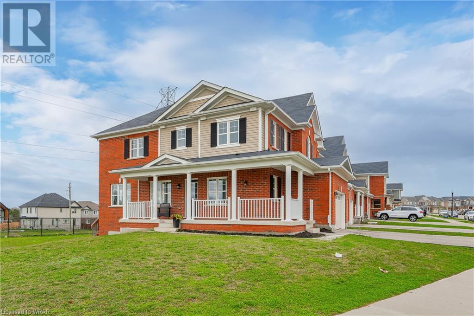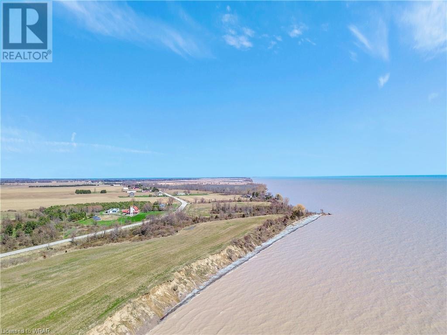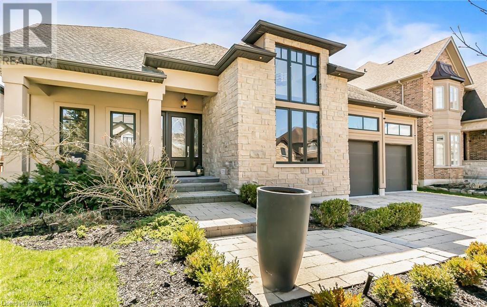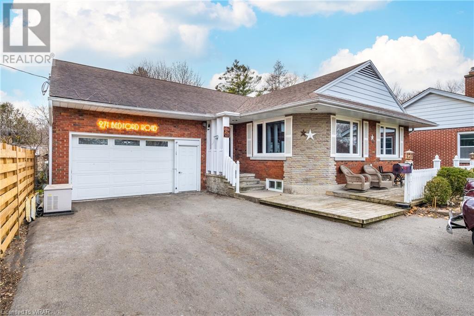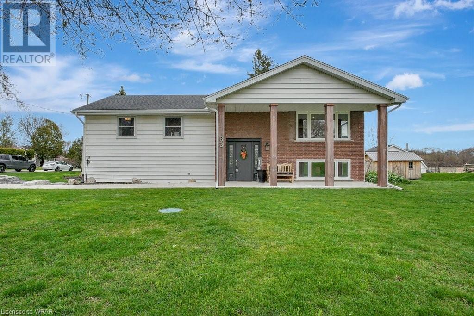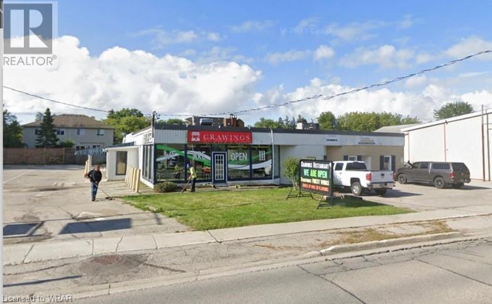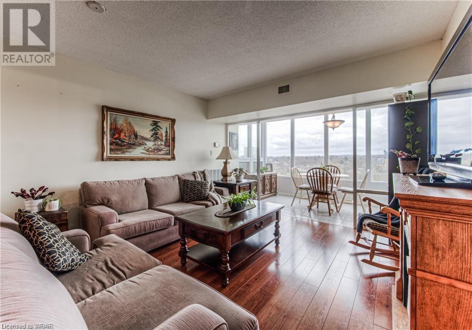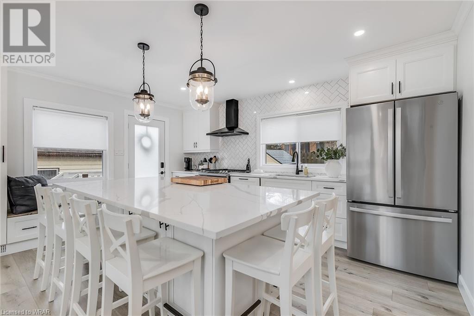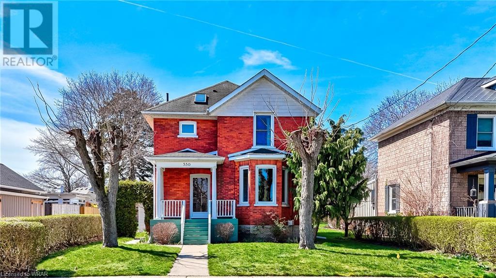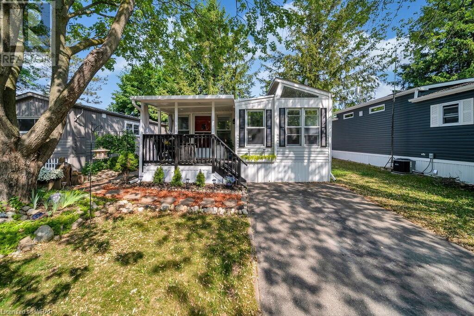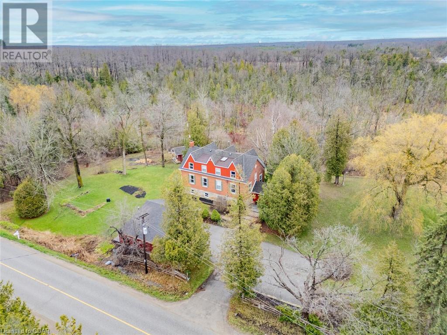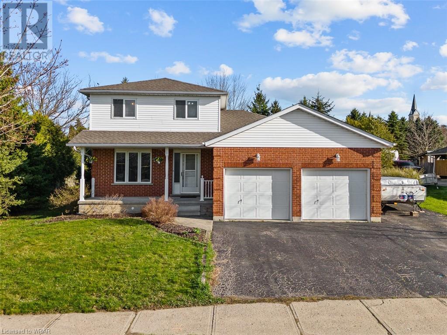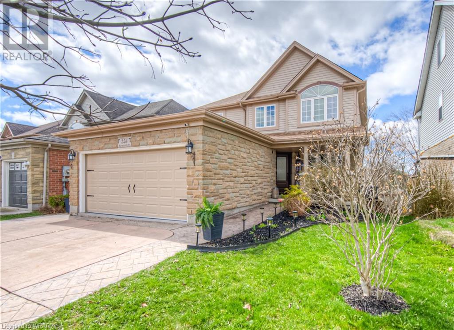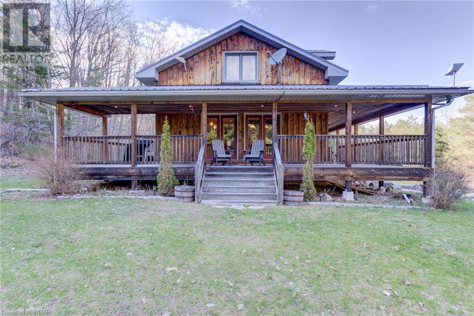
House2Home Realty | Keller Williams Golden Triangle Realty Inc.
Phone: (226) 989.2967
447 Ashby Court
Waterloo, Ontario
Special feature: Furnace and A/C-2023, Main and basement floor-2023, second floor and all stairs-2024, Stainless steel Appliances-2024(Refrigerator, Stove, Dishwasher), kitchen countertop-2023, most of the water pipe line inside the house-2023; Welcome to Westvale, a wonderful, desirable family neighborhood in Waterloo. This is a detached family house with 3 bedrooms and 2 washrooms. It is located within walking distance of popular grocery stores (such as Food Basics) and schools (Elementary, Secondary, and High Schools). Other stores like Dollar Tree, Tim Hortons, Banks, the Boardwalk Shopping Centre, restaurants, and Costco are also within walking distance. The iExpress 201, connecting Waterloo to Kitchener and Cambridge, is only a 1-minute walk from the house. The University of Waterloo and Wilfrid Laurier University are 5 minutes by car and 10 minutes by bus. The house is now vacant and waiting for a new owner with immediate closing. It is well-maintained, full of natural light, and has a huge backyard. Upon entering the house, there is a large living room on the main floor (Vinyl 2023), a separate dining room, and a bright eat-in kitchen with a bay window. There is a powder room on the main floor. The living room has sliders leading to a large wooden deck with a perfect family-sized fully fenced backyard, a basketball court, a treehouse playground for kids, and a convenient space for BBQ. The 3 good-sized bedrooms (with built-in closets), a full washroom with natural light, and a linen closet are located on the second floor (Vinyl 2024). The basement (Vinyl 2023) is perfect for a home office and/or recreation. All stairs (Vinyl 2024), a separate laundry room, and storage are available in the basement. (id:46441)
57 Peter Street
St. Clements, Ontario
Gorgeous Southern Style 3 bedroom home. Lots of room for a growing family and in-law suite potential with a walk up basement. Two sets of French doors off the main entrance, open to the second floor, wood staircase leading up to the spacious second floor that has 3 large bedrooms. Main floor has 9' ceilings. This is a perfect home for entertaining...living room, family room, dining room, sitting room, large kitchen with dinette. Possibilities are endless. The finished basement has a family room with a walk up to the back yard, 2 bedrooms, 5 pc bathroom, finished laundry room and a finished storage room. On the outside, the grandeur continues with a front wrap around deck, walkway to road and to the driveway. The paved driveway is double wide and can accommodate up to 6 vehicles. The backyard has a large new wood deck, hot tub and a flat area that can accommodate an above ground pool. The large yard can be your future large vegetable garden, flower garden or play ground. Lots of space to do whatever you wish. New dishwasher, gas stove, main floor light fixtures, freshly painted. Water heater and water softener are both owned. This house has everything you ever dreamed of and more! Call your Realtor for a private viewing. (id:46441)
7242 Wellington Rd 17 Road
Alma, Ontario
Welcome to 7242 Wellington Rd 17– blending historic charm with modern comfort on 2.74 acres of tranquil countryside. This remarkable property offers over 3,000 sq ft of open-concept living space amidst nature's beauty. The mid-1800s structure, once a coach house, hotel, and bar, seamlessly blends timeless craftsmanship with contemporary amenities. Discover four bedrooms, two full washrooms, and a cozy pellet stove for chilly evenings. The expansive bonus room, with a projector, offers potential as a luxurious primary suite. Outside, enjoy leisurely strolls along the stream or relax under majestic apple trees. Conveniently located in Alma, this property provides a serene retreat while remaining close to amenities. Whether seeking a family sanctuary, weekend getaway, or historical gem, 7242 Wellington Rd 17 invites you to indulge in elegance and comfort. Step into the backyard oasis featuring a composite deck and sunken hot tub, ideal for relaxation and entertainment. Surrounded by lush greenery, the deck invites al fresco dining and tranquil moments. Experience soothing hydrotherapy beneath starlit skies, creating a sanctuary where every moment exudes comfort and beauty. Not to mention, the property boasts invisible fencing along the perimeter, ensuring security and peace of mind for your beloved animals. Embrace country living at its finest at 7242 Wellington Rd 17, where historic charm, modern comfort, and natural serenity converge for an unparalleled lifestyle. (id:46441)
161 Cranbrook Street
Kitchener, Ontario
Fabulous, meticulously maintained and cared for single detached located in one of the most desirable neighbourhoods of Kitchener's Doon South. At arrival you are greeted with a double concrete driveway and walkways, an oversized covered porch that leads to a wide foyer open to formal living and dining rooms. The main floor offers a spacious kitchen with plenty of storage, granite counters, marble backsplash, stainless steel appliances and a dinette area which all opens to a family room with vaulted ceilings, large windows and sliders to a large concrete patio and beautifully landscaped, private fully fenced backyard. The southern exposure allows for an abundance of sunlight in the family room making it bright and airy. The second floor boasts a generous sized primary bedroom with a large window, walk-in closet and 4 pc luxury en-suite including whirlpool tub and glass shower. The 2 spacious other bedrooms and 4 pc main bath finish the upper level. The large unspoiled lower level feature good sized windows, laundry and a large cold cellar and presents an opportunity to for future development potential. Recent updates and features include a Heat Pump (Dec2023) which is remotely controlled via internet, roof (2018), 3 updated baths (2022), engineered hardwood flooring (2020), granite counters in kitchen (2021), dishwasher (2019), Nest thermostat (2023), paint throughout (2020). An ideal location for the growing family surrounded by parks, walking and biking trails, minutes away from great schools, Conestoga college, Grand River trails, public libraries, museum, Topper Woods, Doon Creek Natural Area, golf courses and easy access to the 401 for commuters. (id:46441)
410 King Street W Unit# 604
Kitchener, Ontario
Discover this exceptional penthouse condo within the historic Kaufman Lofts. A rare and distinctive layout, this spacious 2-bedroom unit includes a separate den, offering over 1135 square feet of open loft living space. This is the only unit within the Kaufman Buildings to offer this unique floor plan, also the largest ensuring a truly one-of-a-kind living experience. Enjoy the gorgeous custom kitchen renovation with quartz waterfall counters and a glass tile backsplash. The island has been enlarged and offers pull out drawers, a breakfast bar and lots of prep space blending style and functionality. This space offers two full baths, including an ensuite featuring a newly added glass and tile walk-in shower. Watch the world go by with nearly 50 feet of expansive glass walls, providing panoramic vistas of the picturesque Victoria Park. Step out onto the private 50-foot deck from two separate walkouts and enjoy the southern exposure. Benefit from two prime parking spots and a locker, ensuring ample storage and hassle-free parking. Situated on the LRT Route, and close to the Train Station, School of Pharmaceutical, Google, McMaster Campus, and Conestoga College, enjoy immediate accessibility to all amenities and attractions. Downtown Kitchener is coming alive with many new restaurants and boutique stores. Don't miss the opportunity to own a piece of the historic and iconic Kaufman Lofts and make this penthouse condo your new home. Schedule a viewing today and experience loft living at its finest! MLS (id:46441)
233 Murdock Avenue
Waterloo, Ontario
Nestled in the highly sought after neighbourhood of Lincoln Heights, this amazing 3+1 bedroom, 2 bath, bungalow is everything you’ve been searching for in your new home! This home is situated along a quiet courtside street. Upon entry, you’ll be greeted with hardwood floors and a bright and spacious living room, with large windows that fill the home with plenty of natural light. Also on the main floor is the renovated kitchen that overlooks the large dining space, which is perfect for hosting formal dinners in. Just off the kitchen, a cozy bonus family room awaits, boasting a gas fireplace and a bay window that provides a picturesque view of the HUGE backyard. For added convenience, there is inside entry from the double-car garage, complete with added storage above. The fully finished basement features a rec-room, an extra bedroom, an additional full bathroom, and a large cold room, providing ample storage for all your belongings. This home is conveniently located within walking distance to Uptown Waterloo, prestigious schools, trails and all the amenities that you need. Just a two-minute drive to the highway, ensures a seamless commute to wherever you need to go, adding to the pleasure and ease of this prime location. This home is truly one of a kind! Don't miss the opportunity to see 233 Murdock Ave for yourself, you won’t be disappointed; book your private showing today!! (id:46441)
6155 Guelph Line
Burlington, Ontario
Attention hobbyist, horse lovers & buyers looking for a rural retreat! This Charming horse & hobby farm in the Hamlet of Lowville, features a fully renovated home, bank barn, garage, studio/workshop, paddocks, gardens, orchard, ponds & more! Backing on to parkland, this 31/2 acre property is situated steps to the Bruce trail, Bronte Creek, minutes from Burlington’s amenities w/ convenient commuting to the hwy & Go Train. This beautiful 2545 sqft 2 storey home w/ wrap-around porch was fully renovated maintaining the character of the century home adding modern conveniences! Ideal for entertaining, the gourmet kitchen features custom cabinetry, pantry area, lg island & SS appliances. Main floor has 9’ ceilings, hardwood flooring, open concept living rm & kitchen area, sep. dining room, office or 4th bdrm & lovely bright breakfast rm. 2nd level consists of 3 very spacious bedrms, teak hardwd flooring, 10ft ceilings & a gorgeous bathrm w/ soaker tub & glass shower. Bsmt has sep. entrance w/ mudrm, laundry area, craft rm, storage & fully fin. rec room. This country property is heated by gas! It only starts there, w/ ample parking, a det. garage, workshop & additional outbuildings! For horse/animal enthusiasts & nature lovers, there's a well maintained bank barn w/ 4 horse stalls including a run-in stall, (could be suitable for many different types of animals) with tack room & feed area. The upper level has a 2 storey hay loft reinforced to drive in to & it’s own secondary lane! This space could have many other uses including storage & recreational purposes! The beautiful property has 3 fully fenced paddocks, fruit trees, veg & flower gardens, an enchanting pond & a patio area w/ fire pit. This unique & rare NATURE LOVERS PARADISE is ideal for many types of buyers especially those that appreciate seeing their horses, ponies or menagerie of choice in their own yard! Possibly retired horses or watching your own children enjoy the outdoors! Don’t miss out on this opportunity! (id:46441)
6155 Guelph Line
Burlington, Ontario
Attention hobbyist, horse lovers & buyers looking for a rural retreat! This Charming horse & hobby farm in the Hamlet of Lowville, features a fully renovated home, bank barn, garage, studio/workshop, paddocks, gardens, orchard, ponds & more! Backing on to parkland, this 31/2 acre property is situated steps to the Bruce trail, Bronte Creek, minutes from Burlington’s amenities w/ convenient commuting to the hwy & Go Train. This beautiful 2545 sqft 2 storey home w/ wrap-around porch was fully renovated maintaining the character of the century home adding modern conveniences! Ideal for entertaining, the gourmet kitchen features custom cabinetry, pantry area, lg island & SS appliances. Main floor has 9’ ceilings, hardwood flooring, open concept living rm & kitchen area, sep. dining room, office or 4th bdrm & lovely bright breakfast rm. 2nd level consists of 3 very spacious bedrms, teak hardwd flooring, 10ft ceilings & a gorgeous bathrm w/ soaker tub & glass shower. Bsmt has sep. entrance w/ mudrm, laundry area, craft rm, storage & fully fin. rec room. This country property is heated by gas! It only starts there, w/ ample parking, a det. garage, workshop & additional outbuildings! For horse/animal enthusiasts & nature lovers, there's a well maintained bank barn w/ 4 horse stalls including a run-in stall, (could be suitable for many different types of animals) with tack room & feed area. The upper level has a 2 storey hay loft reinforced to drive in to & it’s own secondary lane! This space could have many other uses including storage & recreational purposes! The beautiful property has 3 fully fenced paddocks, fruit trees, veg & flower gardens, an enchanting pond & a patio area w/ fire pit. This unique & rare NATURE LOVERS PARADISE is ideal for many types of buyers especially those that appreciate seeing their horses, ponies or menagerie of choice in their own yard! Possibly retired horses or watching your own children enjoy the outdoors! Don’t miss out on this opportunity! (id:46441)
253 Chapel Hill Drive Unit# 41
Kitchener, Ontario
This spacious 3 bedroom 3 bath, townhouse in desirable Doon Area combines comfort, style and affordability for families or first time buyers alike, entering the housing market. Spanning almost 1500 square feet across two well-appointed levels, this residence offers a unique layout that maximizes space and functionality providing ample space for growing families. Boasting large living areas and 3 bedrooms, including a master bedroom with En-suite bath. The main floor offers great living space designed for both relaxation and quiet family living. An open concept layout enhances the sense of spaciousness, seamlessly connecting the living, dining, and kitchen areas. Large windows flood the interior with natural light, creating bright living spaces throughout the day. A convenient walkout to the balcony provides an opportunity to enjoy outdoor living. The open concept main floor features a modern kitchen with a breakfast island, a huge living room and a formal dining room, perfect for large gatherings. There are 3 generously sized bedrooms, each offering comfort and privacy. The master suite features an ensuite bathroom and ample closet space. The additional bedrooms are perfect for children, guests, or a home office, providing flexibility to suit your lifestyle. Thoughtful design elements, such as ample closet space and ensuite bathrooms, ensure comfort and convenience for residents and guests alike. Built less than two years ago, this townhouse offers the perfect blend of modern design, convenience, and comfort. Close to great schools, walking trails, parks and quick access to 401 (id:46441)
44398 Brandon Road
Ethel, Ontario
Move right into this lovely rural 3 bedroom, 2 bath property ona .48 acre private yard with mature trees and backing onto open fields! The many renovations which were completed in 2016 include the new drilled well, septic, windows, furnace, roof, electrical, plumbing and spray foam insulation. You'll appreciate the 9 foot ceilings on both levels, hardwood floors, the bright oversized windows, main floor laundry, the wood burning stove in the main living room, newer central air (2019), the detached double car garage with double concrete driveway, large 16' x 20' deck (2016) and the 12' x 24' woodshed (2020). Call your Realtor today for a viewing! (id:46441)
150 Watermill Street Street
Kitchener, Ontario
PREMIUM CORNER LOT!! This rare 4 bedroom freehold townhome lives like a single family home. The main floor is open concept and features a spacious kitchen with granite counter tops, stainless steel hood fan and brand new ceramic backsplash. The bright great room is full of natural light and features sliding glass doors. The second floor does not dissapoint with the primary suite featuring a walk in closet and a full 4 piece ensuite. Second floor laundry room. Enjoy the summer evenings on your gorgeous wrap around front porch. Oversized 1.5 car garage and a double driveway. This home is in move in condition and awaiting its new owners. (id:46441)
282 W Quarter Line Road
Port Rowan, Ontario
SERENE ACREAGE WITH BOUNDLESS POTENTIAL! Nestled along the tranquil landscapes of 282 W Quarter Line Rd, Port Rowan, this expansive parcel of land presents an unparalleled opportunity to immerse yourself in the beauty of nature. Boasting a rich avian habitat, this property is a haven for birdwatchers and nature enthusiasts alike, offering a symphony of birdsong to serenade your senses. Situated just a brief 10-minute drive from the pristine shores of Lake Erie, as well as the captivating Big Creek National Wildlife Area and the renowned Long Point, outdoor adventures are within effortless reach. Whether you're drawn to the shimmering waters of the lake or the pristine trails of the wildlife sanctuary, there's no shortage of recreational pursuits to indulge in. With endless possibilities at your fingertips, this parcel of land invites you to envision and create the home of your dreams. Imagine waking up to the gentle rustle of leaves and the melodious chirping of birds right outside your window, as you bask in the tranquility of your own private sanctuary. For those with a passion for hunting, this property offers ample opportunities to pursue your sport amidst the lush natural surroundings. Whether you're seeking game or simply relishing in the thrill of the hunt, the expansive grounds provide a canvas for outdoor enthusiasts to explore. Don't miss out on this rare opportunity to own a piece of paradise in the heart of Port Rowan. Embrace the freedom to design and build your own retreat, where every sunrise brings the promise of adventure and every sunset paints the sky in hues of gold. Seize the moment and make your vision a reality – the possibilities are as boundless as the horizon. Schedule your viewing today and embark on a journey towards a life of natural splendor and endless possibilities. (id:46441)
24 Jacob Gingrich Drive
Kitchener, Ontario
LUXURY BUILDER MODEL HOME! This custom-built home is located in the exclusive Deer Ridge Estates. This gorgeous 4 bed , 5 bath boasts over 5,500 Sq ft of Living space! The Award-wining Gourmet Kitchen features high-end appliances , built in- breakfast table, granite countertops, 10' ft Coffered ceilings. Separate living, dining, and magnificent family room with soaring 22' ft high ceilings! Enjoy in-floor heating in selected areas, glass- inserted custom doors, and glass railing wooden staircase to the loft. Master bedroom is luxuriously designed with a covered porch and sliding door to the backyard. Stunning ensuite includes a glass steam sauna/rainfall shower with body jets, along with a custom walk-in closet. The fully finished basement features 9' ceilings, large lookout windows, and the ultimate entertainment area with built-in home theater and surround sound system, bar, wine cellar, home gym and game room with pool table! Second master bedroom with ensuite and in-law suite potential. The stunning backyard is ideal for entertaining with a covered patio, built-in Napoleon BBQ, luxury spa hot tub, professional landscaping with sprinkler system. Interlocked driveway with no sidewalk allows parking for 6 cars! Just minutes from HWY/401, close to shopping, plazas, schools, 3 golf clubs and central to all amenities. This HOME IS A MUST SEE! (id:46441)
271 Bedford Road
Kitchener, Ontario
Welcome to 271 Bedford Rd. in the heart of Kitchener. * Nice bungalow with open concept main floor + in-law suite in the basement (with separate entrance) + there is a loft unit over the double car garage. * This versatile property presents a unique opportunity for investors with an option of long term tenants and/ or Airbnb income and/or multi-generational families. * Situated on a quiet tree-lined street. * Huge driveway provides lots of parking, PLUS there is a large 2 car garage. * Nicely updated property * Main floor is owner occupied, other 2 units are vacant / so new owner can set their own rents** Main floor living area has an open concept LR/DR that features hardwood floors, large windows and gas fireplace. Newer kitchen with granite counter tops; California shutters; carpet free; primary bedroom has walk-in closet and main floor laundry plus a 2nd bedroom. The basement in-law suite has a separate entrance, egress window in the primary bedroom, L-shaped kitchen/ living room, carpet free, den and 1 1/2 bathrooms. The 3rd unit in the loft level and has kitchen, living room and spacious bedroom with 4 piece bathroom and rough-in for laundry, plus a separate entrance.Tankless water heater for loft unit. Massive shop-like garage (with high ceiling) is great for a mechanic or hobbiest OR has the potential to create more finished space. Roof shingles about 15 yrs, Furnace about 13 yrs, 200 amp hydro. Located on one of the quietest streets in the area. Its across from Rockway Golf Course plus its right off the express way and handy to shopping, restaurants, parks, schools and transit. You don't want to miss this unique property! NOT holding off offers, offers viewed anytime. (id:46441)
83 Branchton Road
Cambridge, Ontario
Country living on the edge of town! This lovely raised bungalow family home boasts many renovations! The spacious living/dining area offers hardwood flooring and an access out to a beautiful deck '21, perfect for summer meals. The new customized kitchen '19 incl's quartz counters, white subway tile backsplash and luxury vinyl floors. The spacious primary bedroom has two closets renovated '19. Two more spacious bedrooms for the kids or an at-home office. In the walk out basement, you'll find a sunny renovated rec room with pot lighting '19 and gas f/p '19 with an adjacent sunroom, which walks out to the back yard. A 3pc bath and plenty of storage with a walk out to garage complete this level. Other recent improvements include windows '23, furnace and c/air '19, concrete walkway and 10' x 10' porch posts '21, armour stone landscaping '19, garage doors '21, patio doors '20, eaves, facia and downspouts '22, sunroom flat roof '21, UV water filtration system '23, iron filter '19, front door '24, and so much more. (id:46441)
377 Huron Street
Stratford, Ontario
Well-maintained investment property on Huron Street; a busy main street with lots of traffic. Three commercial units and one residential unit with great tenants, plenty of parking for all. The main unit features a very popular restaurant which includes both indoor dining plus a covered outdoor patio. Two other commercial units with front exposure both with parking. One residential unit at the back of the building. All systems have regular maintenance and in good working order. Total square footage approx. 5,313 feet. Each unit pays their own utilities. Snow and outside maintenance also paid for by the tenants. Gas furnace and A/C units upgraded in 2022. (id:46441)
237 King Street W Unit# 210
Cambridge, Ontario
WELCOME TO KRESSVIEW SPRINGS. Discover tranquility in this charming condo nestled within a mature building surrounded by lush trees and serene wildlife. Be greeted by floor plan seamlessly blending convenience with natural beauty. Starting with a Newly open and updated Kitchen upon entry, equipped with modern appliances pot lights and ample cupboard space for storage convenience. The spacious central living area connects seamlessly to a sunlit sunroom, offering serene views of the surrounding greenery. The two bedrooms, positioned on either side of the living room, provide privacy and open views on both separate balconies. The master bedroom features an ensuite bath with a double sink and a relaxing jacuzzi tub, while both bedrooms offer ample closet space for storage needs. Adding to the convenience, the unit includes in-suite laundry facilities equipped with updated washer and dryer (2022). Indulge in resort-style living with access to a pool for refreshing swims, a relaxing hot tub, a rejuvenating sauna and a hobby/wood working shop. Stay active and fit with the convenience of an on-site gym, providing all the facilities needed for a well-rounded and balanced lifestyle. Don’t miss this amazing opportunity to own a well maintained unit. Book your showing today. (id:46441)
154 Forest Road
Cambridge, Ontario
What's better than a turnkey, beautiful bungalow in desirable West Galt? A fully renovated bungalow with a bonus in-law suite! No expense was spared on the interior main floor renovation of this home! The cosmetic updates are quite obvious, but highlights include new 12mm vinyl flooring throughout, a custom kitchen with quartz countertops, a party-sized kitchen island with pendant lighting, a herringbone backsplash, a panel-ready dishwasher, stainless steel appliances, and more! The bathroom was also fully updated and even features in-floor heating for those chilly winter mornings! The open concept living room is spacious with pot lights and a new fireplace with a custom mantel. Both the primary and secondary bedrooms feature large closets and modern lighting. The walk-in laundry room and/or pantry has been fully refreshed as well! The list doesn't stop there—new furnace, AC, water softener, and water heater (2022-2023), new double-hung windows throughout the entire main floor, new steel exterior doors with programmable locks, new front and side porch, and all new exterior lighting. The lower level features a 1-bedroom in-law suite with walk-up entry and is the perfect spot for extended family; it is currently occupied on a month-to-month basis. Parking for 3 vehicles, a yard complete with gardens, a storage shed, and room for kids or pets to play! All this only a stone's throw from downtown Galt with shopping, dining, and more! Don't wait, book your private showing today! (id:46441)
550 Sherring Street
Cambridge, Ontario
First time offered to market in over 45 years, this fabulous South Preston 2 storey home is located in a mature, sought after neighborhood central to all amenities. Featuring a bright, traditional floor plan; this wonderful home offers all the charm and character of yesteryear combined with the updated necessities of today. Boasting 3 beds, 2 baths, 6 appliances, high ceilings, classic wood trim, updated kitchen, newer windows, c/air, water softener, hardwood floors and gas fireplace. The finished lower level offers a large rec room, den/crafts area, good sized laundry, 3pcs bath and a separate side entrance. Enjoy morning coffee and beautiful evening sunsets on the spacious, private deck overlooking the mature, landscaped yard with convenient side access via a lane way connecting to the double car garage. Only minutes to schools, shopping, public transit, scenic nature trails and Hwy 401. Be sure to add 550 Sherring Street to your must see list today, you wont be disappointed. (id:46441)
580 Beaver Creek Road Unit# 9
Waterloo, Ontario
***No property tax*** Welcome home to 580 Beaver Creek Road Lot #9. This modular home is quietly located within Green Acre Park Waterloo - minutes from Universities, St. Jacobs, major highways and Laurel Creek Conservation. This home offers 836 sq. ft. of finished living space with two bedrooms and one bathroom. Beautifully updated with high ceilings, new laminate flooring, fresh paint throughout, new carpet, an updated kitchen (2021) with new counters, cabinets, stainless steel appliances (2022), high ceilings, copious windows, and a newly renovated 3-piece bathroom (2021), fully winterized and blown insulation under floors, this home is move-in ready. The outdoor space is fully fenced with no rear lawn maintenance and provides ample shade with privacy from the large pine trees. Enjoy the comforts of ***10 MONTHS*** seasonal living (park closed Jan and Feb) with a turn key home, surrounded by nature, old growth trees and a spacious lot. Green Acre Park features a community swimming pool, hot tubs, a games room, a catch and release fishing pond for plenty of outdoor activities and all of your entertaining needs. This property is the perfect getaway for the ultimate cottage feel with the modern convenience of amenities around the corner. Welcome home to 580 Beaver Creek Road Lot #9 - your new adventure awaits. (id:46441)
9405 Five Sideroad
Erin, Ontario
If this old school house could talk just imagine the stories it could tell! Originally the Peacock School House now a lovingly updated 4-bdrm 3-bathrm home with all of today’s conveniences! Situated on a gorgeous 6.57-acre lot with 3 driveways and the possibility for a 2nd dwelling and berm (subject to approval)! A stone walk & porch welcome you into this home where the charm of yester year compliments the modern-day finishes. The mn level offers a spacious O/C layout w/load of charm. The nicely U/D kitchen/dining room offers all the bells & whistles & is sure please the chef in the house. The living room enjoys panoramic views, skylights, 2 W/O’s & a cozy WB stove. A family room featuring vaulted ceiling w/exposed beams, skylight, & F/P set on a stylish barn board feature wall adds to the enjoyment. The 2-pc completes the level. The upper level offers 4 bdrms, the primary w/his & her closets & 3-pc. A finished lower level extends the living space w/rec room, laundry & storage/utility space. A detached 2-car garage, lean-to & the barn/outbuilding complete this spectacular offering. Close to downtown Erin, Acton & Georgetown. (id:46441)
11 St Boniface Drive
Maryhill, Ontario
Quiet street, large private lot, and a charming small town setting! Welcome to 11 St Boniface dr, located on just under 0.5 acres with a 98’ frontage and 190’ depth. Centrally located offering an approximate 10 minute commute to Kitchener, Waterloo, Cambridge, or Guelph. This is a one owner home built in 1997 offering approximately 1600 square feet of finished space above grade. Its frontage allows for a wide porch and generous driveway extending past the double car garage and providing lots of parking capacity as well as direct access to the backyard. The home has undergone cosmetic and functional upgrades with the roof having been replaced in 2022. On the main level you will enjoy new floors and a beautiful stone fireplace with a gas insert. The wood finish of the trim and matching cabinet colors gives the home a warm country feel. The living room flows openly into the family room, dining room, and kitchen, with sliding door access to the backyard deck and a functional mudroom laundry upon entry from the garage. The second floor features 3 carpet free bedrooms and a 4 piece bathroom. Find additional living space in the fully finished basement also offering a three piece bathroom, additional bedroom, and large recreation room with a second gas fireplace as the focal point. A major backyard bonus for the hobbyist, you are especially going to like the square foot detached garage at the back of the yard with accessible attic space for storage. Don’t miss your opportunity to take advantage of the major potential of this beautiful property! (id:46441)
226 Kerwood Drive
Cambridge, Ontario
Welcome to 226 Kerwood Drive! This stunning detached home boasts 3 bedrooms and 3 bathrooms, offering ample space for comfortable living. The home features a walkout basement that opens onto serene green space, providing privacy and a tranquil view. The spacious double car garage is complete with an oversized heater and has been freshly painted in 2024. It even has a filtered water system for washing the car at home. The basement is unfinished, providing you with a blank canvas to customize according to your needs and preferences. Step outside to enjoy the beautiful backyard deck, perfect for relaxing or entertaining guests. With a walkout basement backing onto lush greenspace, you'll find peace and serenity in your own backyard. This home is a must-see for those seeking comfort, space, and privacy. The details in this home have been meticulously updated including changed door handles, light switches, new ceiling light fixtures, taps, bathroom mirrors. Other major notable upgrades include: 2024 - New front door and 2 garage doors, freshly painted throughout. 2020 - New Roof Shingles. New kitchen counters and backsplash; New Stove, dishwasher and washer. 2016 - Furnace & A/C. Please ask for the full list of notable upgrades from 2016 if required. Pride of ownership is an understatement for this listing. Please book your showing today or better yet, just us at the open house on Saturday and Sunday April 20th and 21st from 2PM to 4PM. (id:46441)
668469 20th Sideroad
Mulmur, Ontario
Imagine yourself coming home to your own slice of paradise just an hour and 15 minutes from the GTA. Nestled on a sprawling 26-acre country estate, this property features a captivating blend of modern updates and natural beauty. Conveniently located on a school bus route, you can enjoy the tranquility of country living without sacrificing connectivity, thanks to high-speed internet access. The home itself boasts extensive renovations in recent years, ensuring both style and functionality. Step outside and you're just moments away from the enchanting Dufferin Forest, offering endless opportunities for outdoor adventures. Golf enthusiasts will appreciate the proximity to golf courses, while horseback riding and winter sports at Mansfield Ski Club and Mansfield Outdoor Centre are within a 5 km radius. As you approach, you'll be greeted by a charming wrap-around cedar porch, setting the tone for the warm and inviting atmosphere inside. The double car garage provides ample space for vehicles and storage. Inside, the focal point of the living space is a large stone fireplace, perfect for cozy evenings, elegant bamboo floors that complement the natural surroundings, while the kitchen showcases a unique Douglas fir exposed beam feature, adding character and charm. Whether you're entertaining guests or simply enjoying the serene setting, this country estate offers a perfect blend of comfort and luxury. (id:46441)

