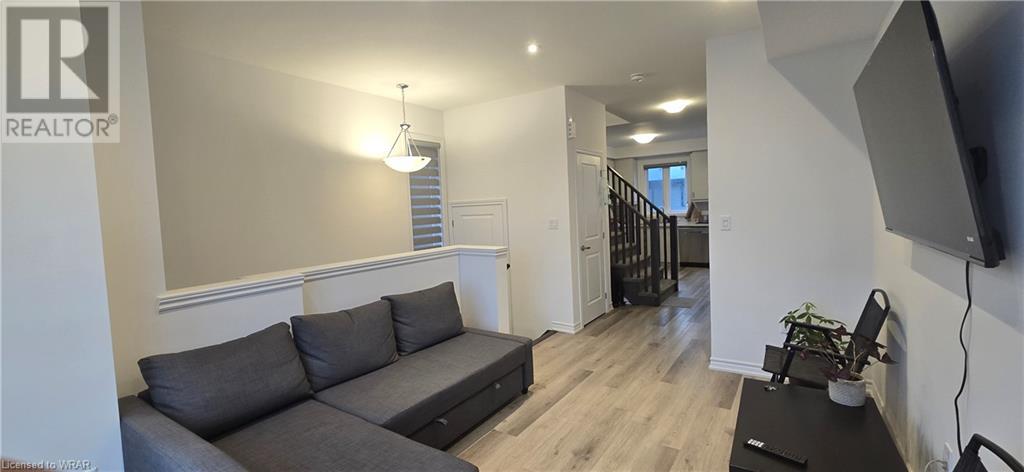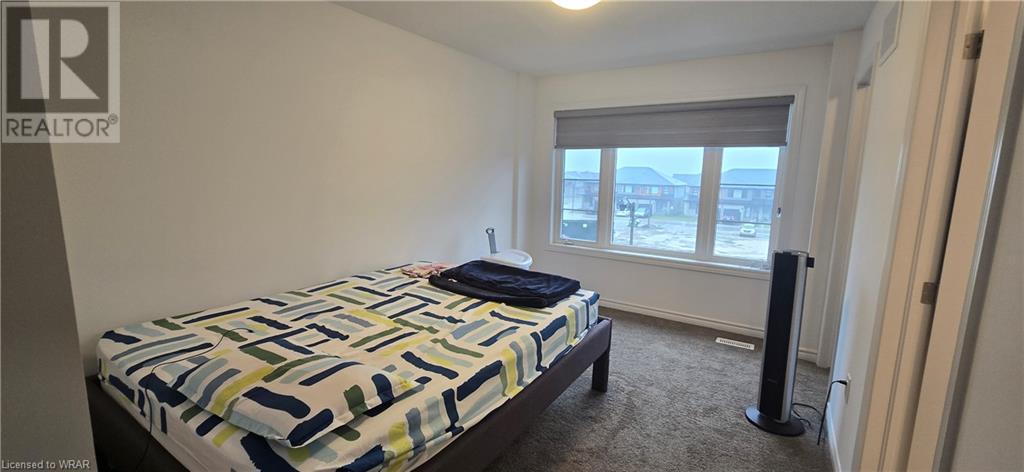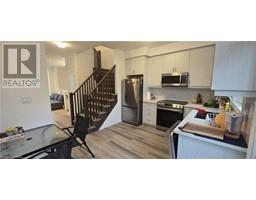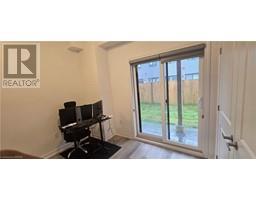461 Blackburn Drive Unit# 49 Brantford, Ontario N3T 0W9
3 Bedroom
3 Bathroom
1262 sqft
3 Level
Central Air Conditioning
Forced Air
$2,400 Monthly
Insurance
Furnished End Unit Townhouse.. Excellent Layout - Living room window facing to open space (future park). Upgraded Kitchen and appliances, nice balcony, Walk In closet and Ensuite Washroom in Primary, Garage, Den in Walk out Basement with access to Backyard and Garage. Well maintained Owner occupied property (Never leased before). Enjoy lifestyle at affordable price.. save yourself hassle of buying and moving furniture. (id:46441)
Property Details
| MLS® Number | 40596498 |
| Property Type | Single Family |
| Amenities Near By | Park, Schools |
| Equipment Type | Other, Water Heater |
| Features | Balcony, No Pet Home |
| Parking Space Total | 2 |
| Rental Equipment Type | Other, Water Heater |
Building
| Bathroom Total | 3 |
| Bedrooms Above Ground | 3 |
| Bedrooms Total | 3 |
| Appliances | Dishwasher, Dryer, Refrigerator, Stove, Washer, Window Coverings |
| Architectural Style | 3 Level |
| Basement Type | None |
| Constructed Date | 2023 |
| Construction Style Attachment | Attached |
| Cooling Type | Central Air Conditioning |
| Exterior Finish | Aluminum Siding, Brick Veneer, Stucco |
| Half Bath Total | 1 |
| Heating Type | Forced Air |
| Stories Total | 3 |
| Size Interior | 1262 Sqft |
| Type | Row / Townhouse |
| Utility Water | Municipal Water |
Parking
| Attached Garage |
Land
| Acreage | No |
| Land Amenities | Park, Schools |
| Sewer | Municipal Sewage System |
| Size Depth | 68 Ft |
| Size Frontage | 21 Ft |
| Size Total Text | Unknown |
| Zoning Description | H-r4a-61 |
Rooms
| Level | Type | Length | Width | Dimensions |
|---|---|---|---|---|
| Third Level | 4pc Bathroom | Measurements not available | ||
| Third Level | Bedroom | 6'9'' x 9'7'' | ||
| Third Level | Bedroom | 6'8'' x 8'8'' | ||
| Third Level | Full Bathroom | Measurements not available | ||
| Third Level | Primary Bedroom | 8'9'' x 12'3'' | ||
| Basement | Den | 9'0'' x 10'0'' | ||
| Main Level | 2pc Bathroom | Measurements not available | ||
| Main Level | Breakfast | 6'7'' x 8'9'' | ||
| Main Level | Kitchen | 7'4'' x 10'5'' | ||
| Main Level | Games Room | 10'3'' x 13'1'' |
https://www.realtor.ca/real-estate/26955801/461-blackburn-drive-unit-49-brantford
Interested?
Contact us for more information

























































