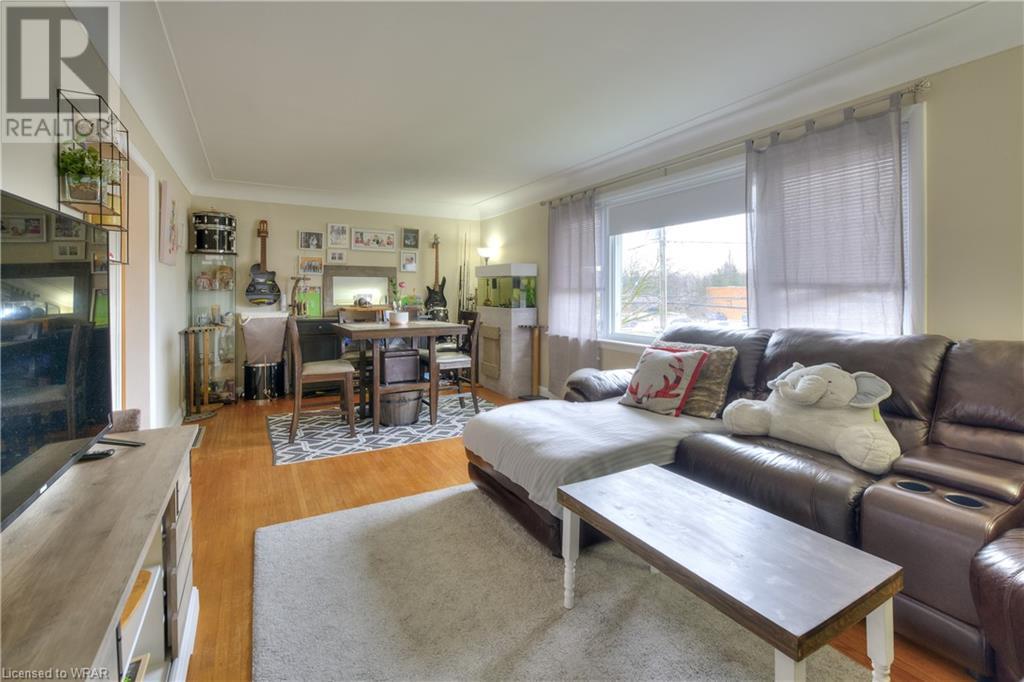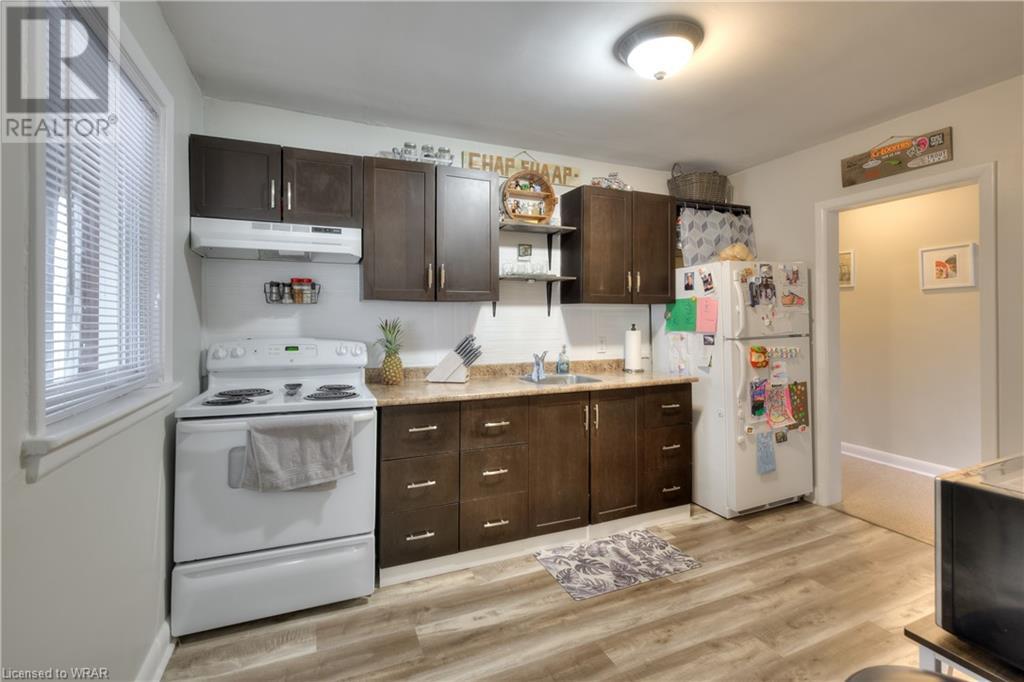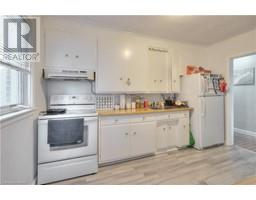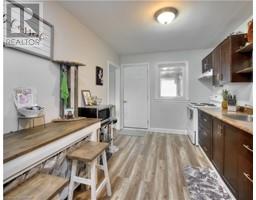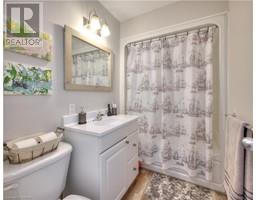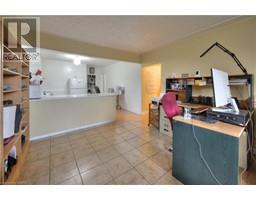5 Bedroom
3 Bathroom
2878 sqft
2 Level
None
Forced Air
$999,900
Attention investors! Situated in a central point in Kitchener, 524 Krug Street lies just a few minutes from the expressway and less than 10 minutes to the booming Downtown. This efficient Legal Triplex houses three units – one single bedroom, and a pair of two bedroom units, all very clean, well maintained and separately metered. Laundry for the tenants is serviced by an in-building commercial coin setup, and there’s ample private parking in the open lot at the back of the property. Updates to 524 Krug Street include the roof (2014), furnace, windows and eaves – all excellent selling points among potential investors. With large windows sitting above-grade in the lower unit, lots of natural light creates a unique and desirable environment – this is no ordinary basement unit. Potential for a future Accessory Dwelling out back with the oversized 53' x 163' lot offering plenty of space. Get in touch today to schedule your private showing! (id:46441)
Property Details
|
MLS® Number
|
40629776 |
|
Property Type
|
Single Family |
|
Amenities Near By
|
Golf Nearby, Hospital, Park, Place Of Worship, Playground, Public Transit, Schools, Shopping |
|
Community Features
|
Community Centre |
|
Equipment Type
|
Water Heater |
|
Features
|
Southern Exposure, Conservation/green Belt, Paved Driveway, Laundry- Coin Operated |
|
Parking Space Total
|
4 |
|
Rental Equipment Type
|
Water Heater |
|
Structure
|
Porch |
Building
|
Bathroom Total
|
3 |
|
Bedrooms Above Ground
|
4 |
|
Bedrooms Below Ground
|
1 |
|
Bedrooms Total
|
5 |
|
Appliances
|
Water Softener |
|
Architectural Style
|
2 Level |
|
Basement Development
|
Finished |
|
Basement Type
|
Full (finished) |
|
Constructed Date
|
1957 |
|
Construction Style Attachment
|
Detached |
|
Cooling Type
|
None |
|
Exterior Finish
|
Brick Veneer |
|
Fire Protection
|
Unknown |
|
Foundation Type
|
Poured Concrete |
|
Heating Fuel
|
Natural Gas |
|
Heating Type
|
Forced Air |
|
Stories Total
|
2 |
|
Size Interior
|
2878 Sqft |
|
Type
|
House |
|
Utility Water
|
Municipal Water |
Land
|
Access Type
|
Highway Access |
|
Acreage
|
No |
|
Land Amenities
|
Golf Nearby, Hospital, Park, Place Of Worship, Playground, Public Transit, Schools, Shopping |
|
Sewer
|
Municipal Sewage System |
|
Size Depth
|
162 Ft |
|
Size Frontage
|
54 Ft |
|
Size Total Text
|
Under 1/2 Acre |
|
Zoning Description
|
R5 |
Rooms
| Level |
Type |
Length |
Width |
Dimensions |
|
Second Level |
Primary Bedroom |
|
|
11'5'' x 10'4'' |
|
Second Level |
Living Room |
|
|
23'3'' x 11'8'' |
|
Second Level |
Kitchen |
|
|
12'3'' x 9'0'' |
|
Second Level |
Bedroom |
|
|
11'4'' x 10'4'' |
|
Second Level |
4pc Bathroom |
|
|
7'11'' x 4'11'' |
|
Third Level |
Primary Bedroom |
|
|
11'6'' x 10'5'' |
|
Third Level |
Living Room |
|
|
16'3'' x 11'7'' |
|
Third Level |
Kitchen |
|
|
12'2'' x 9'0'' |
|
Third Level |
Dining Room |
|
|
7'1'' x 11'7'' |
|
Third Level |
Bedroom |
|
|
11'6'' x 10'5'' |
|
Third Level |
4pc Bathroom |
|
|
8'1'' x 4'11'' |
|
Basement |
Laundry Room |
|
|
10'2'' x 11'7'' |
|
Basement |
Living Room |
|
|
11'11'' x 20'7'' |
|
Basement |
Kitchen |
|
|
12'0'' x 14'4'' |
|
Basement |
Bedroom |
|
|
10'4'' x 13'0'' |
|
Basement |
4pc Bathroom |
|
|
7'5'' x 5' |
https://www.realtor.ca/real-estate/27255602/524-krug-street-kitchener



















