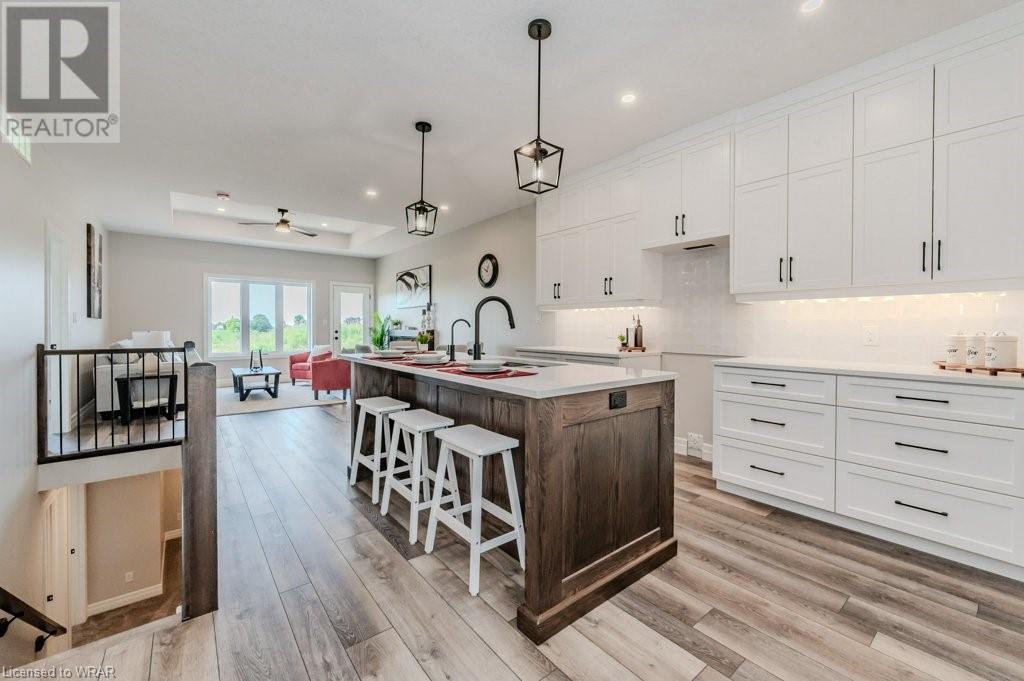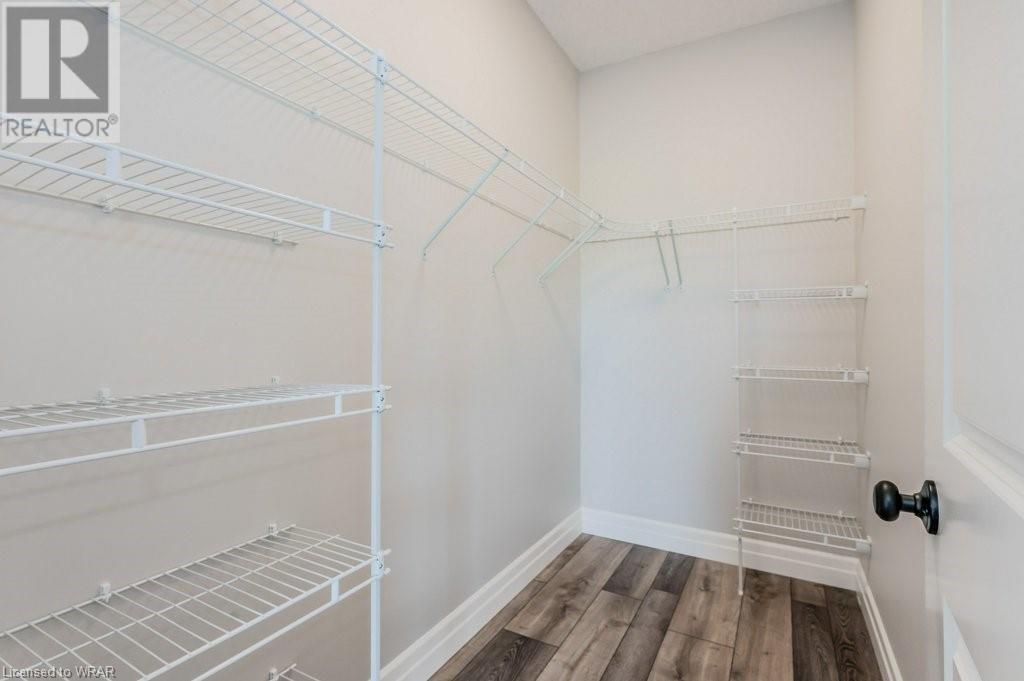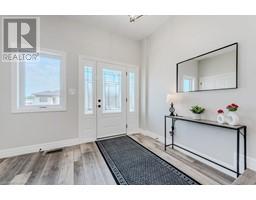2 Bedroom
3 Bathroom
2176 sqft
Bungalow
Fireplace
Central Air Conditioning
Forced Air
$786,500
TWO UNITS LEFT!!! Paradigm (Elmira) Homes freehold bungalow town home WITH FINISHED BASEMENT. The inviting foyer welcomes you into this open concept main floor complete with luxury LVP flooring. A custom kitchen boasts an island/breakfast bar, stone counter tops, backsplash and plenty of cupboard/counter space including a walk-in pantry. The bright dinette and living room area is situated right off the kitchen with an electric fireplace, large window and garden door to the backyard with privacy fencing. The primary bedroom is quite spacious offering a tray ceiling, walk-in closet, lovely 4 piece bathroom complete with stone counter tops, double vanity and walk-in tiled shower. Conveniently located laundry/mudroom off the over sized garage plus a powder room just off the foyer. The basement offers a spacious 2nd bedroom, recreation room and 4 piece bathroom with stone counter tops. There is plenty of storage space in the unfinished areas! This unit is situated in the sought after South Parkwood Estates and steps to a walking trail and Pickle Ball Court!! Don't miss this opportunity! 141 South Parkwood BLVD is available. End unit with an oversized 1 3/4 car garage, double driveway is offered at $776,500 with finished basement, stone counter tops in kitchen and bathrooms. See 141 South Parkwood BLVD. MLS for further details. (id:46441)
Property Details
|
MLS® Number
|
40630266 |
|
Property Type
|
Single Family |
|
Amenities Near By
|
Park, Place Of Worship, Public Transit, Schools |
|
Equipment Type
|
Water Heater |
|
Features
|
Paved Driveway, Sump Pump |
|
Parking Space Total
|
2 |
|
Rental Equipment Type
|
Water Heater |
Building
|
Bathroom Total
|
3 |
|
Bedrooms Above Ground
|
1 |
|
Bedrooms Below Ground
|
1 |
|
Bedrooms Total
|
2 |
|
Appliances
|
Central Vacuum - Roughed In |
|
Architectural Style
|
Bungalow |
|
Basement Development
|
Finished |
|
Basement Type
|
Full (finished) |
|
Construction Style Attachment
|
Attached |
|
Cooling Type
|
Central Air Conditioning |
|
Exterior Finish
|
Brick, Vinyl Siding |
|
Fire Protection
|
Smoke Detectors |
|
Fireplace Fuel
|
Electric |
|
Fireplace Present
|
Yes |
|
Fireplace Total
|
1 |
|
Fireplace Type
|
Other - See Remarks |
|
Foundation Type
|
Poured Concrete |
|
Half Bath Total
|
1 |
|
Heating Fuel
|
Natural Gas |
|
Heating Type
|
Forced Air |
|
Stories Total
|
1 |
|
Size Interior
|
2176 Sqft |
|
Type
|
Row / Townhouse |
|
Utility Water
|
Municipal Water |
Parking
Land
|
Acreage
|
No |
|
Fence Type
|
Partially Fenced |
|
Land Amenities
|
Park, Place Of Worship, Public Transit, Schools |
|
Sewer
|
Municipal Sewage System |
|
Size Depth
|
104 Ft |
|
Size Frontage
|
29 Ft |
|
Size Total Text
|
Under 1/2 Acre |
|
Zoning Description
|
R5-a |
Rooms
| Level |
Type |
Length |
Width |
Dimensions |
|
Lower Level |
Utility Room |
|
|
16'1'' x 10'6'' |
|
Lower Level |
Storage |
|
|
11'4'' x 20'9'' |
|
Lower Level |
4pc Bathroom |
|
|
12'4'' x 5'8'' |
|
Lower Level |
Bedroom |
|
|
12'9'' x 7'0'' |
|
Lower Level |
Recreation Room |
|
|
14'2'' x 26'7'' |
|
Main Level |
Laundry Room |
|
|
12'7'' x 5'11'' |
|
Main Level |
Full Bathroom |
|
|
7'7'' x 8'0'' |
|
Main Level |
Primary Bedroom |
|
|
12'8'' x 13'5'' |
|
Main Level |
Dinette |
|
|
11'8'' x 5'11'' |
|
Main Level |
Kitchen |
|
|
14'11'' x 14'8'' |
|
Main Level |
2pc Bathroom |
|
|
5'1'' x 5'8'' |
|
Main Level |
Foyer |
|
|
10'6'' x 7'6'' |
https://www.realtor.ca/real-estate/27262611/139-south-parkwood-boulevard-elmira









































































