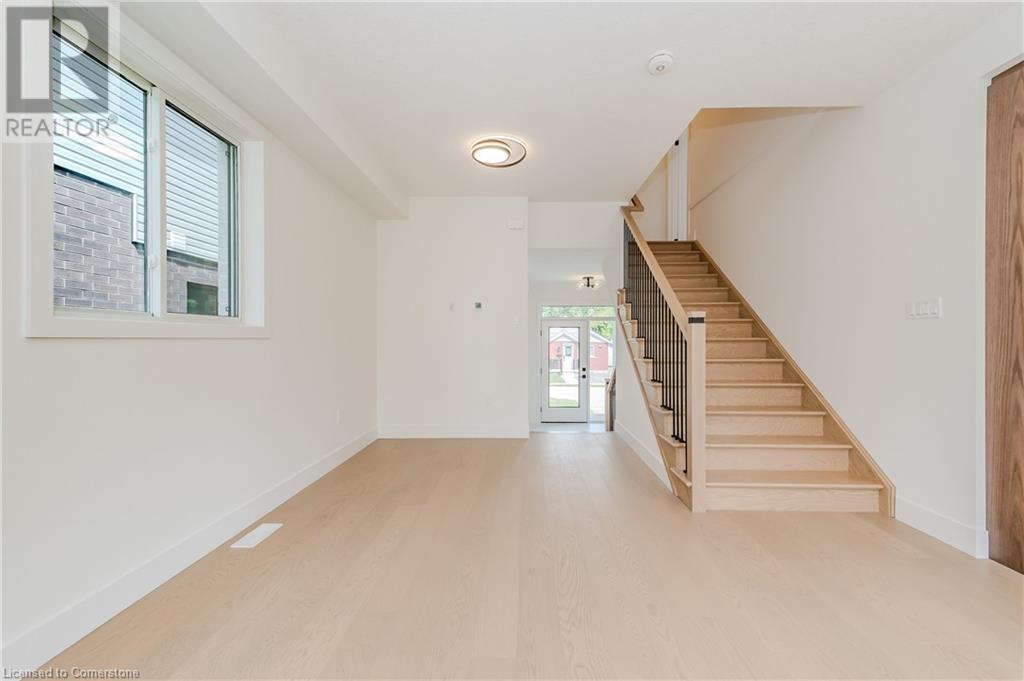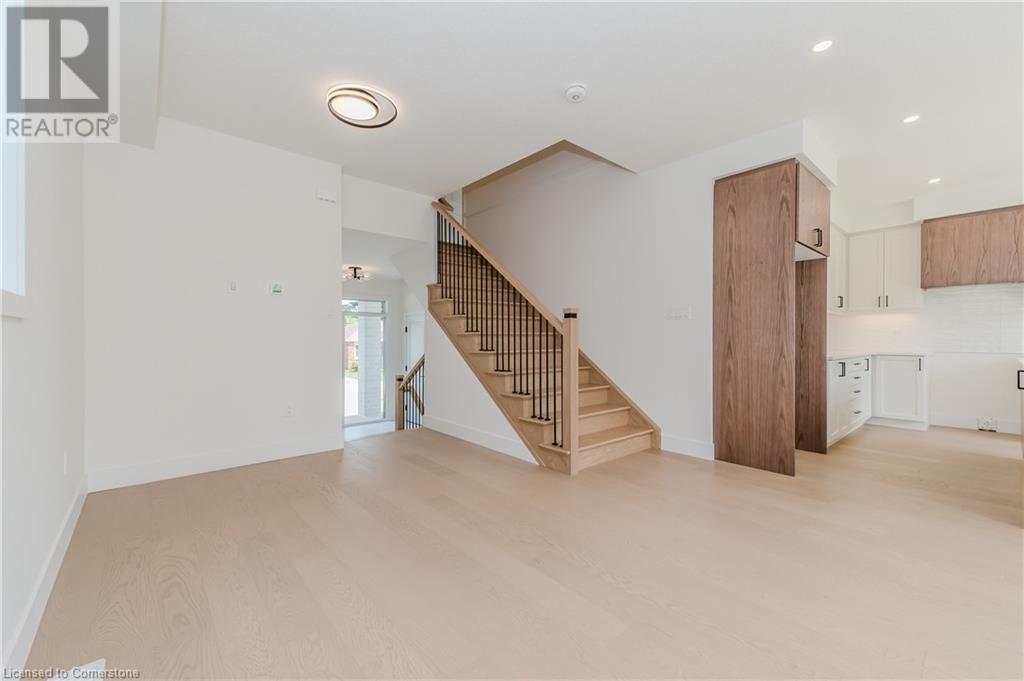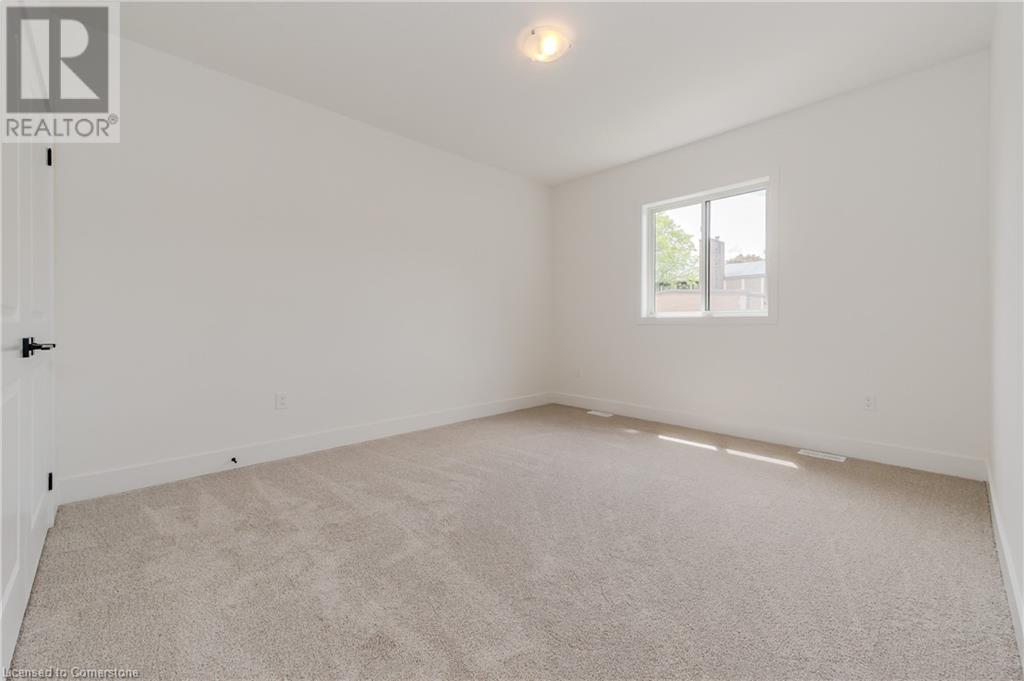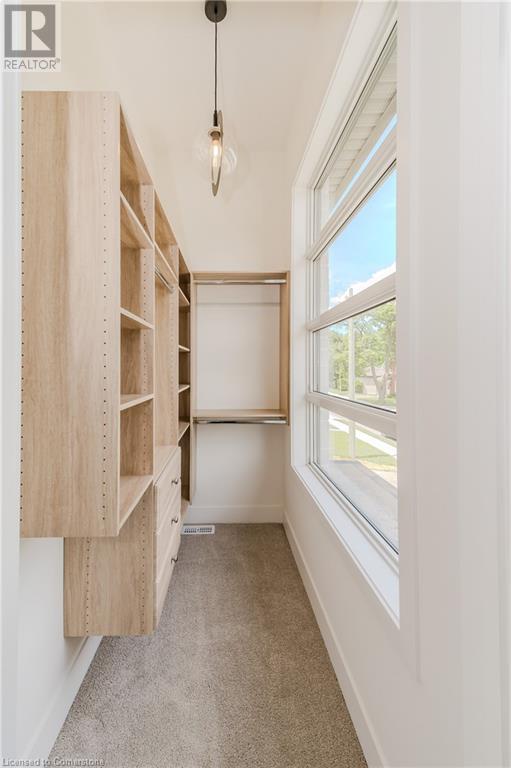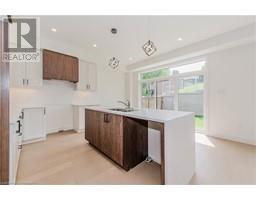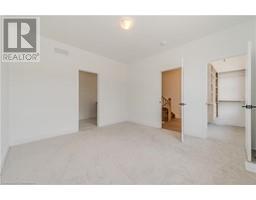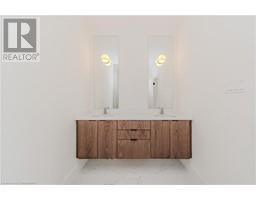176 Forest Road Cambridge, Ontario N1S 3B8
$899,900
Introducing the Dove Collection: a rare opportunity to own 1 of 2 custom designed homes in an established West Galt neighbourhood in Cambridge. The curb appeal of the luxurious white stone greets you as you pull up to 176 Forest Road. This newly constructed 3 bed, 2.5 bath home awaits you to become its first occupant. The engineered hardwood floors are warm and inviting. The wide, stained oak staircase with black iron spindles blends seamlessly. Light flourishes in through the large windows and sliding glass backdoor. Imagine entertaining guests around the elegant 2 tone designer kitchen, feat. a waterfall quartz countertop, eat-in seating at the island, tiled backsplash and LED under cabinet lighting. Cozy up by the fireplace mantel, painted in a striking navy finish. The comfort of 9 ft. ceilings is available on both the main and second levels. The second level will take you to the primary bedroom, which is equipped with its own private ensuite with floating vanity, double sinks and glass shower. The closet organizer in the primary walk-in closet will have you feeling like you are picking out your clothes from a designer store every morning. The incredible features don't stop there. The engineered hardwood flooring continues through the second level hall. Be impressed by the size of the second and third bedrooms, and by the thoughtful location of the laundry room. A second set of stained oak stairs leads you to the unfinished basement, where you will find a blank canvass for your own personalization. Several egress windows and rough-in for a 3-piece bath provide you ample opportunity to construct a fourth bedroom and another bathroom. Imagine creating your own exercise room or recreation area in this space. Tarion warranty included. Book now to witness the epitome of excellence the Dove Collection has to offer. Some images contain virtual staging. (id:46441)
Open House
This property has open houses!
2:00 pm
Ends at:4:00 pm
Property Details
| MLS® Number | 40629579 |
| Property Type | Single Family |
| Amenities Near By | Place Of Worship, Public Transit, Shopping |
| Equipment Type | Water Heater |
| Features | Paved Driveway, Sump Pump |
| Parking Space Total | 2 |
| Rental Equipment Type | Water Heater |
Building
| Bathroom Total | 3 |
| Bedrooms Above Ground | 3 |
| Bedrooms Total | 3 |
| Appliances | Hood Fan |
| Architectural Style | 2 Level |
| Basement Development | Unfinished |
| Basement Type | Full (unfinished) |
| Constructed Date | 2024 |
| Construction Style Attachment | Detached |
| Cooling Type | Central Air Conditioning |
| Exterior Finish | Brick Veneer, Metal, Stone, Vinyl Siding |
| Fire Protection | Smoke Detectors |
| Fireplace Fuel | Electric |
| Fireplace Present | Yes |
| Fireplace Total | 1 |
| Fireplace Type | Other - See Remarks |
| Foundation Type | Poured Concrete |
| Half Bath Total | 1 |
| Heating Fuel | Natural Gas |
| Heating Type | Forced Air |
| Stories Total | 2 |
| Size Interior | 1738 Sqft |
| Type | House |
| Utility Water | Municipal Water |
Parking
| Attached Garage |
Land
| Access Type | Road Access |
| Acreage | No |
| Fence Type | Partially Fenced |
| Land Amenities | Place Of Worship, Public Transit, Shopping |
| Sewer | Municipal Sewage System |
| Size Depth | 82 Ft |
| Size Frontage | 35 Ft |
| Size Total Text | Under 1/2 Acre |
| Zoning Description | R6 (s. 4.1.393) |
Rooms
| Level | Type | Length | Width | Dimensions |
|---|---|---|---|---|
| Second Level | Bedroom | 13'5'' x 11'7'' | ||
| Second Level | Bedroom | 13'4'' x 12'1'' | ||
| Second Level | 4pc Bathroom | 12'1'' x 5'0'' | ||
| Second Level | Laundry Room | 6'8'' x 5'0'' | ||
| Second Level | 4pc Bathroom | 12'1'' x 6'0'' | ||
| Second Level | Primary Bedroom | 13'2'' x 12'1'' | ||
| Main Level | Dinette | 12'2'' x 6'6'' | ||
| Main Level | Kitchen | 12'2'' x 8'11'' | ||
| Main Level | Living Room | 13'4'' x 13'1'' | ||
| Main Level | Dining Room | 11'1'' x 9'3'' | ||
| Main Level | 2pc Bathroom | 5'3'' x 5'1'' | ||
| Main Level | Foyer | 8'1'' x 7'6'' |
https://www.realtor.ca/real-estate/27265655/176-forest-road-cambridge
Interested?
Contact us for more information








