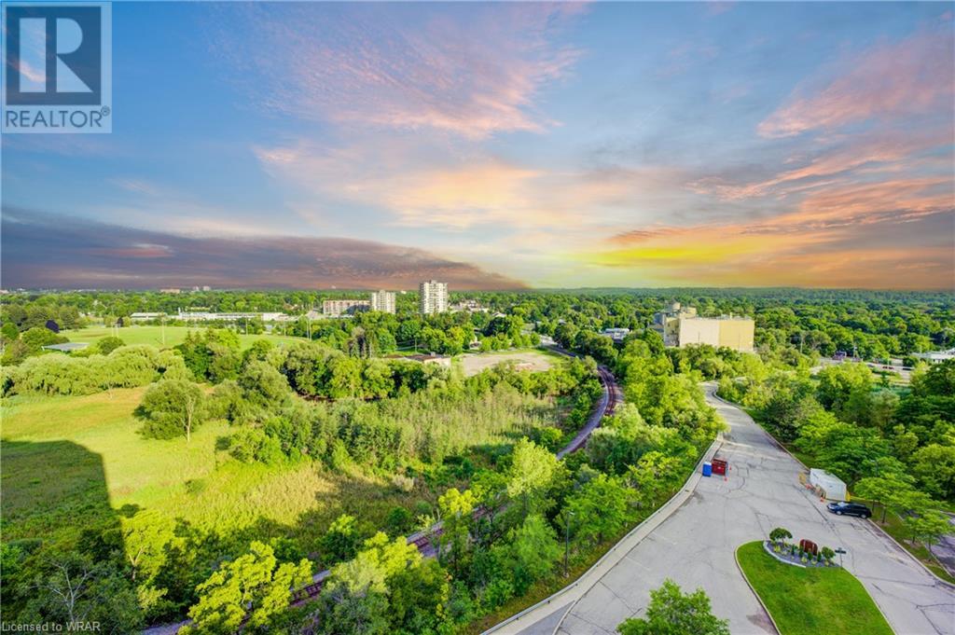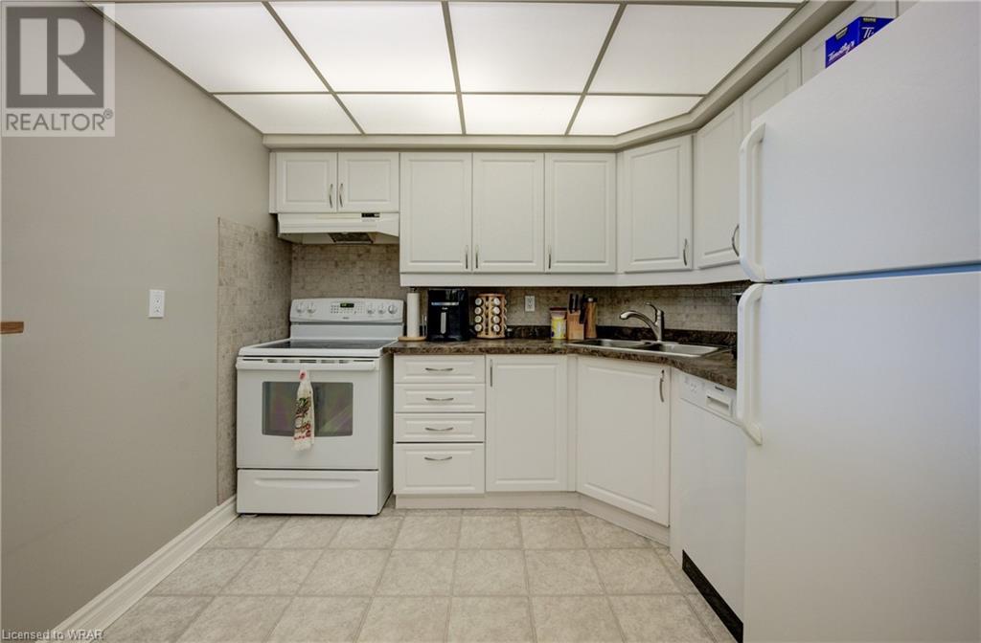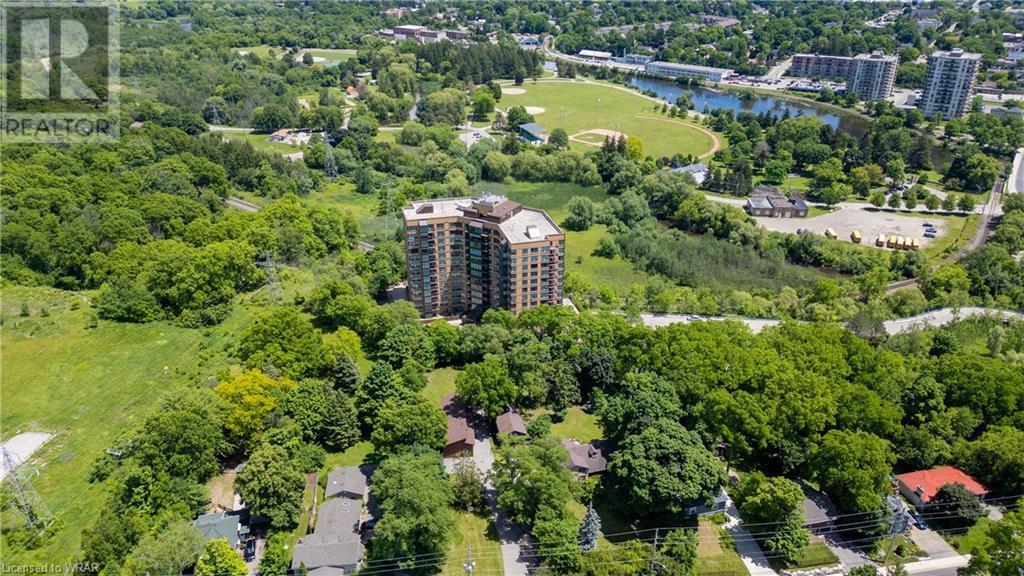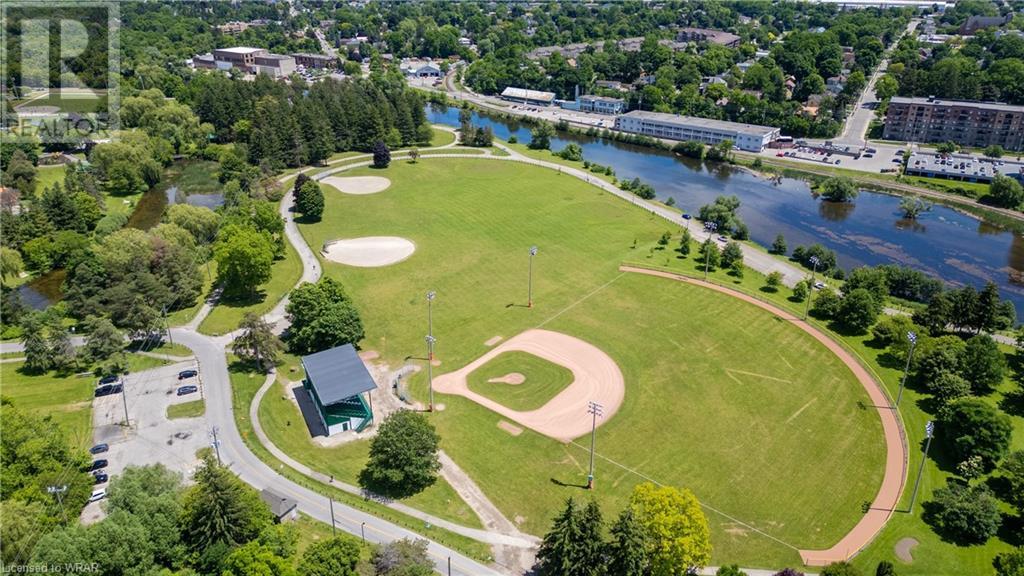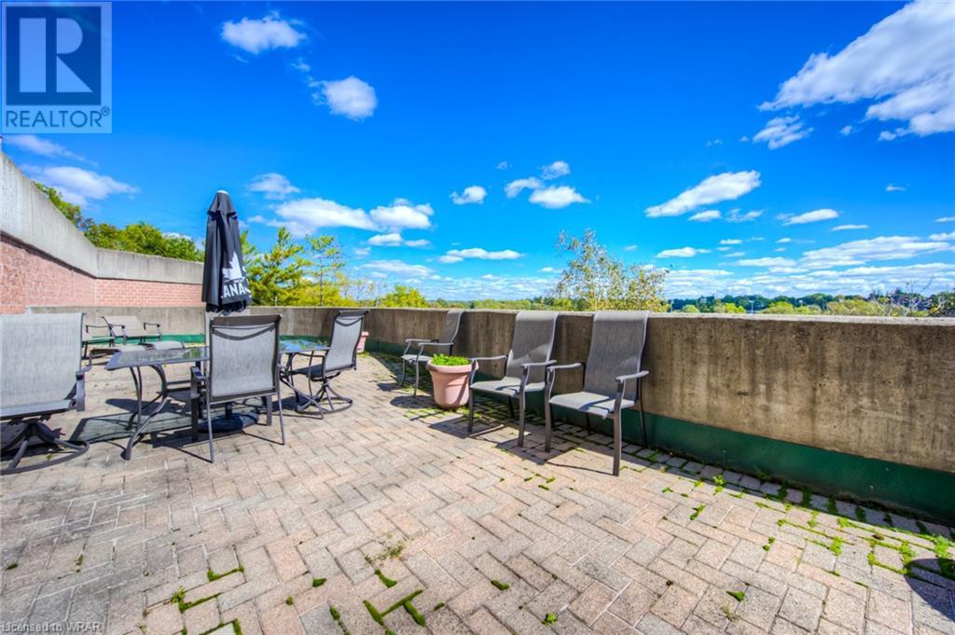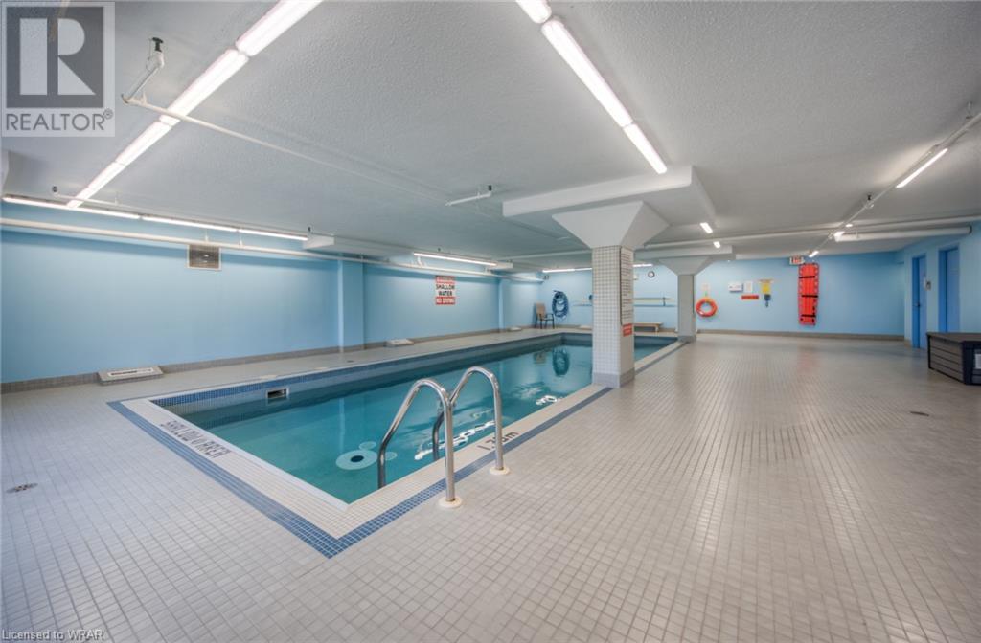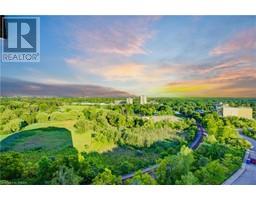237 King Street W Unit# 910 Cambridge, Ontario N3H 5L2
$449,000Maintenance, Insurance, Common Area Maintenance, Landscaping, Property Management, Water
$821 Monthly
Maintenance, Insurance, Common Area Maintenance, Landscaping, Property Management, Water
$821 MonthlyEmbrace a lifestyle of relaxed, stress-free living in this stunning apartment that offers not just one, but **two private balconies** and a gorgeous sunroom that overlooks the enchanting city skyline and Riverside Park. Picture yourself enjoying first-class seats to breathtaking city lights and seasonal fireworks right from your own home — a perfect backdrop for unforgettable moments with family and friends.This incredible building is designed with your every need in mind, featuring an array of amenities that make life as effortless as it is enjoyable. Dive into the refreshing pool, unwind in the soothing sauna, or break a sweat in the fully-equipped gym. Dive into friendly competition in the games room, unleash your creativity in the workshop or sewing craft rooms, and celebrate memorable occasions in the elegant banquet room. Plus, enjoy the convenience of underground parking for a true hassle-free lifestyle.If you’re ready to elevate your living experience to one of relaxed luxury, then this remarkable residence is the perfect place for you. Don’t miss your chance to make this serene sanctuary your new home! (id:46441)
Property Details
| MLS® Number | 40630797 |
| Property Type | Single Family |
| Amenities Near By | Hospital, Park, Playground, Public Transit, Shopping |
| Community Features | Quiet Area |
| Features | Cul-de-sac, Southern Exposure, Conservation/green Belt, Balcony, No Pet Home |
| Parking Space Total | 1 |
| Storage Type | Locker |
Building
| Bathroom Total | 2 |
| Bedrooms Above Ground | 2 |
| Bedrooms Total | 2 |
| Amenities | Exercise Centre, Party Room |
| Appliances | Dishwasher, Dryer, Stove, Washer |
| Basement Type | None |
| Constructed Date | 1994 |
| Construction Style Attachment | Attached |
| Cooling Type | Central Air Conditioning |
| Exterior Finish | Brick |
| Foundation Type | Poured Concrete |
| Heating Type | Forced Air, Heat Pump |
| Stories Total | 1 |
| Size Interior | 997 Sqft |
| Type | Apartment |
| Utility Water | Municipal Water |
Parking
| Underground |
Land
| Access Type | Highway Access |
| Acreage | No |
| Land Amenities | Hospital, Park, Playground, Public Transit, Shopping |
| Landscape Features | Landscaped |
| Sewer | Municipal Sewage System |
| Size Total Text | Under 1/2 Acre |
| Zoning Description | Rm3 |
Rooms
| Level | Type | Length | Width | Dimensions |
|---|---|---|---|---|
| Main Level | Sunroom | 5'10'' x 12'7'' | ||
| Main Level | Living Room | 16'10'' x 12'4'' | ||
| Main Level | Kitchen | 9'8'' x 5'1'' | ||
| Main Level | Primary Bedroom | 16'7'' x 11'0'' | ||
| Main Level | Bedroom | 12'10'' x 12'3'' | ||
| Main Level | 5pc Bathroom | 12'4'' x 4'11'' | ||
| Main Level | 4pc Bathroom | 9'1'' x 6'7'' |
https://www.realtor.ca/real-estate/27265649/237-king-street-w-unit-910-cambridge
Interested?
Contact us for more information





