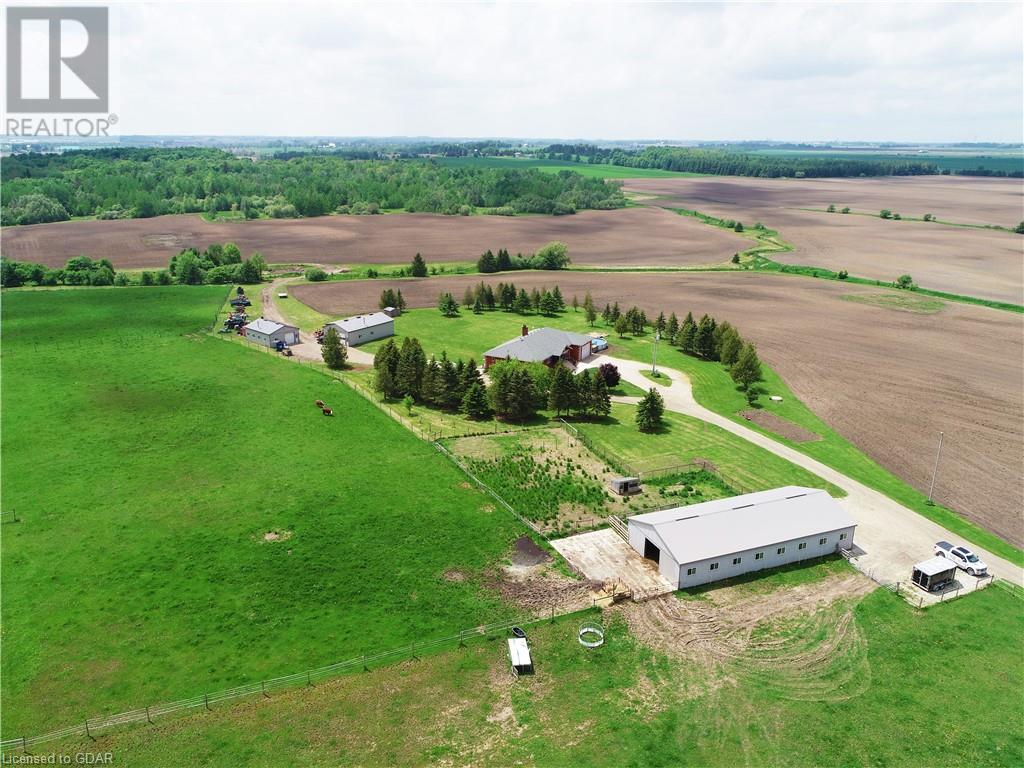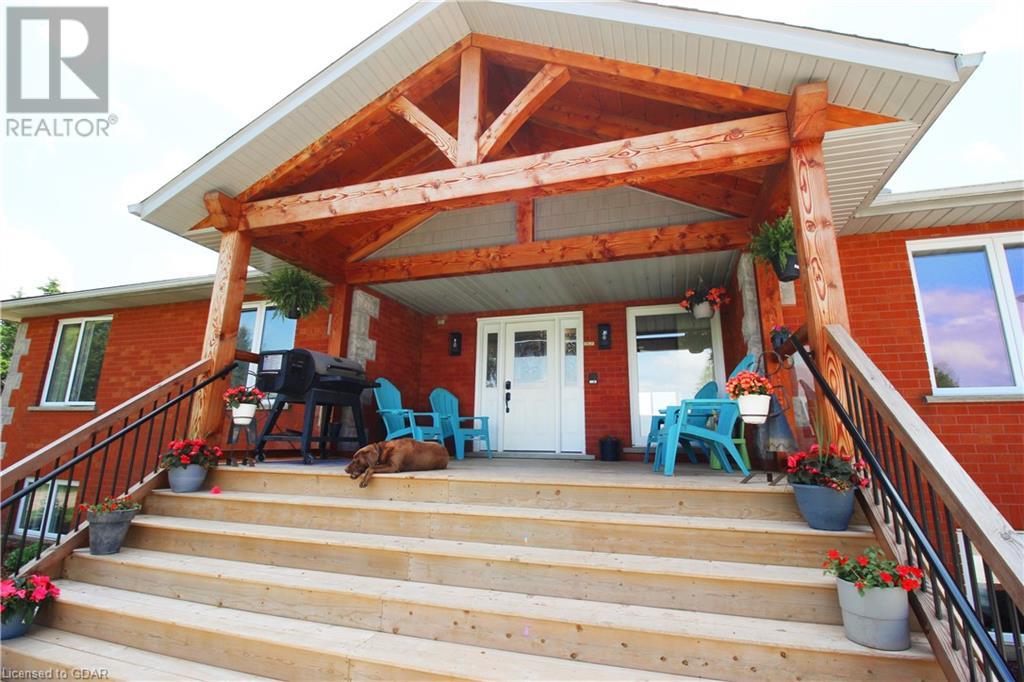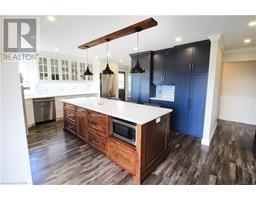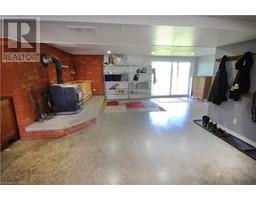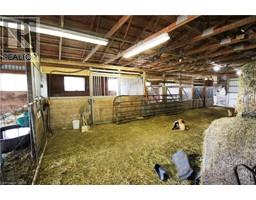6 Bedroom
5 Bathroom
5288.62 sqft
Bungalow
Central Air Conditioning
Forced Air
Acreage
$2,499,000
Nestled among rolling green hills, this exceptional 84-acre farm blends classic elegance with rural charm in a stunning red brick estate. With 5,288 sq. ft. of living space, the home offers luxurious comfort, featuring a beautifully appointed in-law suite on the lower level, with potential for a second suite—ideal for multi-generational living. The farm itself is a working masterpiece, with most of the land expertly tiled. Outside, the property boasts lush pastures lands, tranquil woodlands, and a gentle stream that adds to the serene ambiance. Two spacious shops provide ample room for farming equipment, woodworking, or other hands-on projects. At the heart of the estate, a sparkling pool offers a perfect spot to unwind after a day of tending the land. This property isn’t just a home; it’s a thriving farmstead that offers a lifestyle rooted in both productivity and relaxation. Don’t miss this unique opportunity to embrace farm life in style! (id:46441)
Property Details
|
MLS® Number
|
40635958 |
|
Property Type
|
Agriculture |
|
Equipment Type
|
Propane Tank |
|
Farm Type
|
Cash Crop |
|
Features
|
Crushed Stone Driveway, In-law Suite |
|
Rental Equipment Type
|
Propane Tank |
Building
|
Bathroom Total
|
5 |
|
Bedrooms Above Ground
|
3 |
|
Bedrooms Below Ground
|
3 |
|
Bedrooms Total
|
6 |
|
Appliances
|
Dishwasher, Dryer, Refrigerator, Stove, Washer |
|
Architectural Style
|
Bungalow |
|
Basement Development
|
Finished |
|
Basement Type
|
Full (finished) |
|
Cooling Type
|
Central Air Conditioning |
|
Exterior Finish
|
Brick |
|
Foundation Type
|
Poured Concrete |
|
Half Bath Total
|
1 |
|
Heating Fuel
|
Propane |
|
Heating Type
|
Forced Air |
|
Stories Total
|
1 |
|
Size Interior
|
5288.62 Sqft |
|
Utility Water
|
Drilled Well |
Parking
Land
|
Acreage
|
Yes |
|
Sewer
|
Septic System |
|
Size Irregular
|
84.38 |
|
Size Total
|
84.38 Ac|50 - 100 Acres |
|
Size Total Text
|
84.38 Ac|50 - 100 Acres |
|
Zoning Description
|
A/ep |
Rooms
| Level |
Type |
Length |
Width |
Dimensions |
|
Basement |
Recreation Room |
|
|
23' x 39' |
|
Basement |
Living Room |
|
|
11'10'' x 18'10'' |
|
Basement |
Kitchen |
|
|
10'8'' x 13'3'' |
|
Basement |
Kitchen |
|
|
15'2'' x 14'6'' |
|
Basement |
Dining Room |
|
|
10'11'' x 14'11'' |
|
Basement |
Bedroom |
|
|
14'11'' x 10'9'' |
|
Basement |
Bedroom |
|
|
19'8'' x 10'8'' |
|
Basement |
Bedroom |
|
|
14'11'' x 10'3'' |
|
Basement |
3pc Bathroom |
|
|
8'1'' x 5'9'' |
|
Basement |
3pc Bathroom |
|
|
11'4'' x 6'4'' |
|
Main Level |
Other |
|
|
5'7'' x 10'5'' |
|
Main Level |
Primary Bedroom |
|
|
19'3'' x 13'10'' |
|
Main Level |
Mud Room |
|
|
6'8'' x 6'11'' |
|
Main Level |
Living Room |
|
|
23'5'' x 18'8'' |
|
Main Level |
Living Room |
|
|
17'6'' x 14'11'' |
|
Main Level |
Kitchen |
|
|
16'11'' x 19'6'' |
|
Main Level |
Other |
|
|
25'9'' x 21'9'' |
|
Main Level |
Foyer |
|
|
9' x 8'2'' |
|
Main Level |
Dining Room |
|
|
20'5'' x 12'9'' |
|
Main Level |
Bedroom |
|
|
12'3'' x 10'10'' |
|
Main Level |
Bedroom |
|
|
12'3'' x 11'0'' |
|
Main Level |
Full Bathroom |
|
|
11'3'' x 10'4'' |
|
Main Level |
4pc Bathroom |
|
|
8'3'' x 7'6'' |
|
Main Level |
2pc Bathroom |
|
|
2'7'' x 7'11'' |
https://www.realtor.ca/real-estate/27313102/7084-sixth-line-belwood




