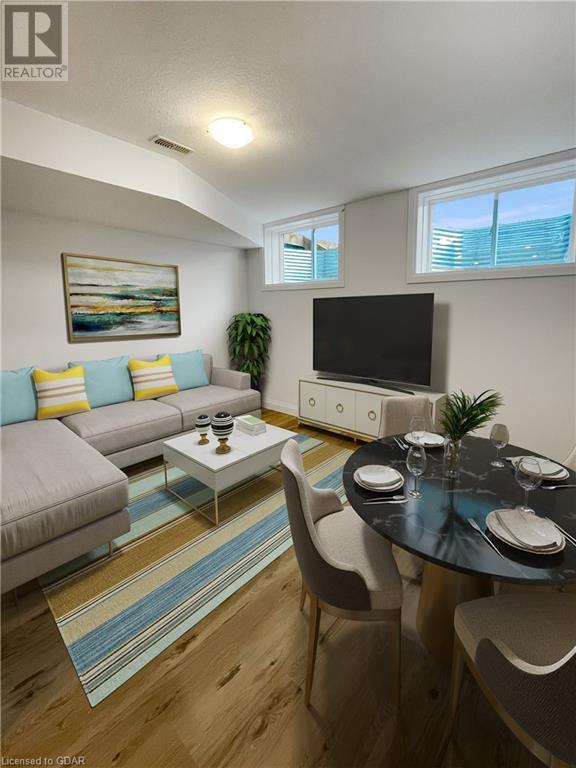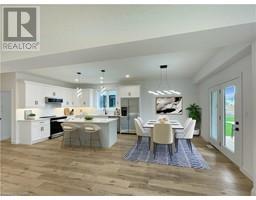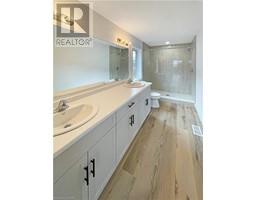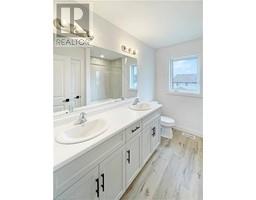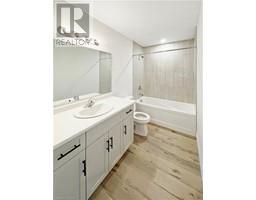227 Schmidt Drive Arthur, Ontario N0G 1A0
$1,028,554
Beautiful Brand New Legal Duplex in Arthur. QUICK CLOSING AVAILABLE. This stunning home offers in total 3200 sq.ft. of living space split between a spacious main living area of 2330 sq.ft. and an 870 sq.ft. legal basement apartment. The main living space is 2 storeys with 4 bedrooms and 2.5 baths. The fully separate, legal apartment features 2 bedrooms, 1 bath and private laundry. This home includes two sets of stainless steel appliances, and $ 100,000 in builder upgrades. Full Tarion New Home Warranty and backed by a well respected local Builder. Come see all that 227 Schmidt Drive Arthur has to offer. (id:46441)
Open House
This property has open houses!
11:00 am
Ends at:2:00 pm
11:00 am
Ends at:2:00 pm
Property Details
| MLS® Number | 40641731 |
| Property Type | Single Family |
| Amenities Near By | Park, Place Of Worship, Playground, Schools, Shopping |
| Communication Type | Fiber |
| Community Features | Community Centre |
| Equipment Type | Water Heater |
| Features | Sump Pump, In-law Suite |
| Parking Space Total | 6 |
| Rental Equipment Type | Water Heater |
Building
| Bathroom Total | 4 |
| Bedrooms Above Ground | 4 |
| Bedrooms Below Ground | 2 |
| Bedrooms Total | 6 |
| Appliances | Dryer, Refrigerator, Stove, Washer |
| Architectural Style | 2 Level |
| Basement Development | Finished |
| Basement Type | Full (finished) |
| Constructed Date | 2023 |
| Construction Style Attachment | Detached |
| Cooling Type | Central Air Conditioning |
| Exterior Finish | Stone, Vinyl Siding |
| Fire Protection | None |
| Foundation Type | Poured Concrete |
| Half Bath Total | 1 |
| Heating Fuel | Natural Gas |
| Heating Type | Forced Air |
| Stories Total | 2 |
| Size Interior | 3191 Sqft |
| Type | House |
| Utility Water | Municipal Water |
Parking
| Attached Garage |
Land
| Access Type | Road Access |
| Acreage | No |
| Land Amenities | Park, Place Of Worship, Playground, Schools, Shopping |
| Sewer | Municipal Sewage System |
| Size Depth | 133 Ft |
| Size Frontage | 40 Ft |
| Size Total Text | Under 1/2 Acre |
| Zoning Description | R1 |
Rooms
| Level | Type | Length | Width | Dimensions |
|---|---|---|---|---|
| Second Level | Full Bathroom | Measurements not available | ||
| Second Level | 4pc Bathroom | Measurements not available | ||
| Second Level | Bedroom | 12'3'' x 11'9'' | ||
| Second Level | Bedroom | 13'1'' x 9'9'' | ||
| Second Level | Bedroom | 13'1'' x 9'8'' | ||
| Second Level | Primary Bedroom | 17'2'' x 16'6'' | ||
| Basement | Laundry Room | 5'6'' x 4'8'' | ||
| Basement | Bedroom | 12'0'' x 10'8'' | ||
| Basement | Bedroom | 13'0'' x 11'10'' | ||
| Basement | 4pc Bathroom | Measurements not available | ||
| Basement | Living Room | 17'10'' x 13'0'' | ||
| Basement | Kitchen | 9'0'' x 13'10'' | ||
| Main Level | 2pc Bathroom | Measurements not available | ||
| Main Level | Laundry Room | 6'8'' x 7'0'' | ||
| Main Level | Great Room | 15'5'' x 13'8'' | ||
| Main Level | Dinette | 9'0'' x 13'3'' | ||
| Main Level | Kitchen | 13'3'' x 13'3'' | ||
| Main Level | Foyer | 6'0'' x 12'0'' |
Utilities
| Cable | Available |
| Electricity | Available |
| Natural Gas | Available |
| Telephone | Available |
https://www.realtor.ca/real-estate/27365601/227-schmidt-drive-arthur
Interested?
Contact us for more information














