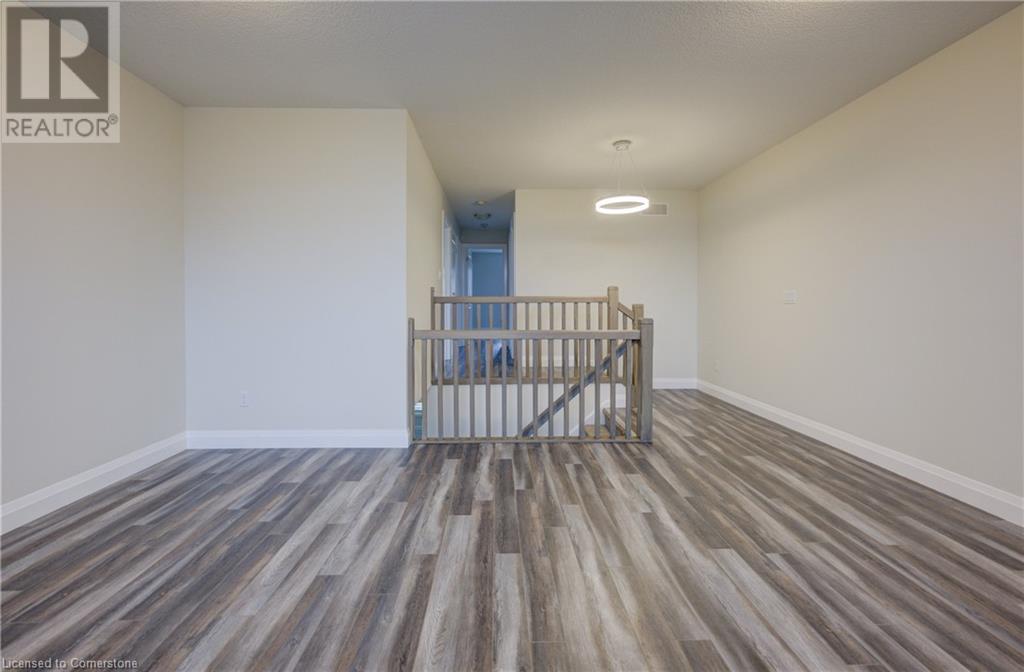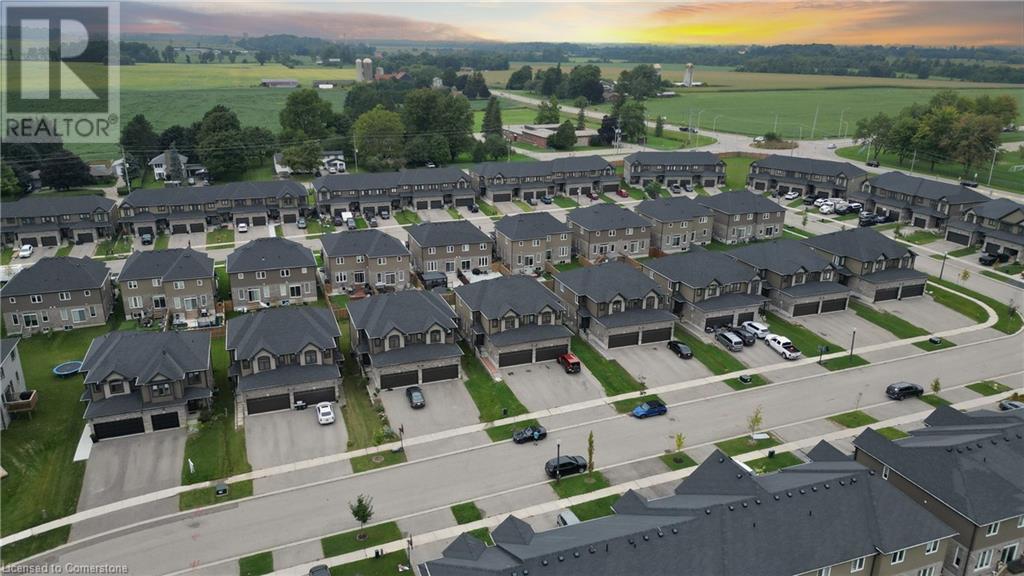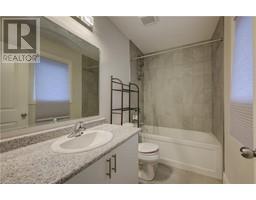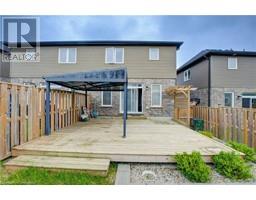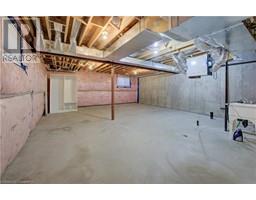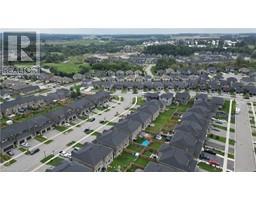3 Bedroom
3 Bathroom
1705 sqft
2 Level
Fireplace
Central Air Conditioning
Forced Air
$724,990
Welcome to Stunning Bright rare to find This semi-detached home with double car garage is sure to impress with it’s fantastic upgrades. The layout of this house is top notch. Open concept on the main level features a dining area, living room with fireplace, all tiled flooring, and a stunning kitchen. Lots of natural light with some California Shutters. The beautiful kitchen has bright white cupboards, sparkling white shade quartz counter tops . The second level offers a fabulous family room, office, exercise area, really anything you would need some extra space. A couple more stairs takes you to 3 decent sized bedrooms and a 4pc bath. The master bedroom is amazing with attached 4pc ensuite and a walk in closet. This spring and summer enjoy your private back yard that is fully fenced, with a beautiful deck and gazebo for shade. Close to all amenities ,401/403 and short walk to amazing Thames River and Pittock conservation area. (id:46441)
Property Details
|
MLS® Number
|
40643421 |
|
Property Type
|
Single Family |
|
Amenities Near By
|
Hospital, Park, Shopping |
|
Community Features
|
Quiet Area |
|
Equipment Type
|
Water Heater |
|
Parking Space Total
|
6 |
|
Rental Equipment Type
|
Water Heater |
Building
|
Bathroom Total
|
3 |
|
Bedrooms Above Ground
|
3 |
|
Bedrooms Total
|
3 |
|
Appliances
|
Dishwasher, Dryer, Refrigerator, Stove, Washer, Microwave Built-in |
|
Architectural Style
|
2 Level |
|
Basement Development
|
Unfinished |
|
Basement Type
|
Full (unfinished) |
|
Construction Style Attachment
|
Semi-detached |
|
Cooling Type
|
Central Air Conditioning |
|
Exterior Finish
|
Brick, Stone, Vinyl Siding |
|
Fireplace Present
|
Yes |
|
Fireplace Total
|
1 |
|
Half Bath Total
|
1 |
|
Heating Type
|
Forced Air |
|
Stories Total
|
2 |
|
Size Interior
|
1705 Sqft |
|
Type
|
House |
|
Utility Water
|
Municipal Water |
Parking
Land
|
Acreage
|
No |
|
Land Amenities
|
Hospital, Park, Shopping |
|
Sewer
|
Municipal Sewage System |
|
Size Depth
|
120 Ft |
|
Size Frontage
|
27 Ft |
|
Size Total Text
|
Under 1/2 Acre |
|
Zoning Description
|
Pud-1 |
Rooms
| Level |
Type |
Length |
Width |
Dimensions |
|
Second Level |
4pc Bathroom |
|
|
Measurements not available |
|
Second Level |
4pc Bathroom |
|
|
Measurements not available |
|
Second Level |
Bedroom |
|
|
8'10'' x 11'10'' |
|
Second Level |
Bedroom |
|
|
8'10'' x 9'11'' |
|
Second Level |
Primary Bedroom |
|
|
10'10'' x 13'2'' |
|
Second Level |
Family Room |
|
|
16'10'' x 13'10'' |
|
Main Level |
2pc Bathroom |
|
|
Measurements not available |
|
Main Level |
Dining Room |
|
|
9'0'' x 8'0'' |
|
Main Level |
Kitchen |
|
|
11'2'' x 11'5'' |
|
Main Level |
Living Room |
|
|
20'2'' x 12'0'' |
https://www.realtor.ca/real-estate/27382714/119-links-crescent-crescent-woodstock




















