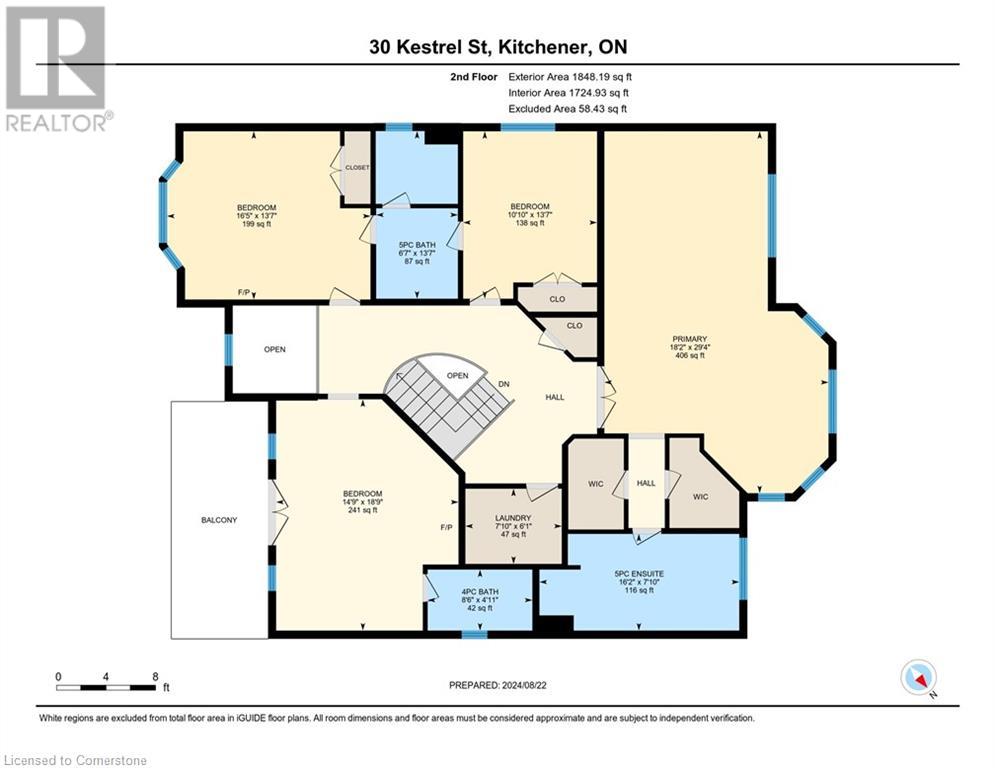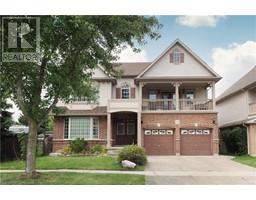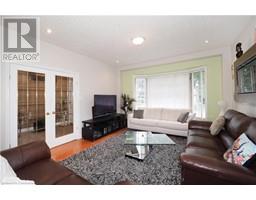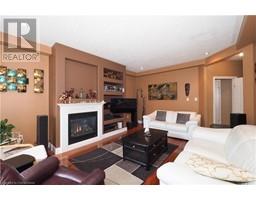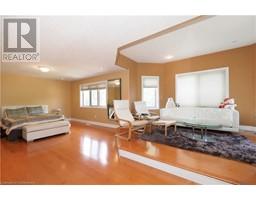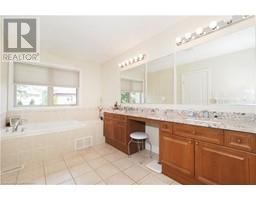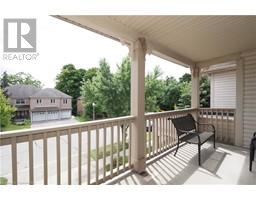5 Bedroom
5 Bathroom
32228 sqft
2 Level
Fireplace
Central Air Conditioning
Forced Air, Hot Water Radiator Heat
$1,999,999
This stunning family residence is located in one of Kitchener's most desired residential neighborhoods, Kiwanis Park. Enjoy living in luxury with over 3000 sq ft above grade living space, a 2-storey entrance and ample natural light through out. This home is completely carpet free, has hardwood floors through out and boasts 5 spacious bedrooms and 5 baths! Main floor features a generous Kitchen with maple cabinets and granite counters, both Dining room and Breakfast area have walk outs to the wrap around deck. Beautiful Bay window in the open concept Living room, Fireplace in the generous size Family room which also has display shelves, inside entry from Garage, main level Powder room and ample storage space through out. This spectacular space is ideal for potential in-law set up. Upper level is clad in hardwood floors and proves to be the perfect living space. Walk into your Primary Bedroom thru double doors and discover generous sitting space, 2 walk-in closets and a luxury 5pc Ensuite. Each room boasts their own unique features like a jack-n-jill bathroom shared by 2 bedrooms, a bay window in another room, a walk-out to balcony and a 4pc Ensuite in yet another room! If that wasn't enough, live in comfort with a laundry room right on this upper floor! Enjoy entertaining in spacious, fully fenced backyard with a large wrap around deck, gazebo and shed. Surrounded by parks and lush greenlands, this home is a mere minutes away from the Grand River. What are you waiting for, call to book a private showing today. (id:46441)
Property Details
|
MLS® Number
|
40636217 |
|
Property Type
|
Single Family |
|
Amenities Near By
|
Schools, Shopping |
|
Equipment Type
|
Water Heater |
|
Features
|
Gazebo, Sump Pump, Automatic Garage Door Opener |
|
Parking Space Total
|
4 |
|
Rental Equipment Type
|
Water Heater |
|
Structure
|
Shed |
Building
|
Bathroom Total
|
5 |
|
Bedrooms Above Ground
|
5 |
|
Bedrooms Total
|
5 |
|
Appliances
|
Central Vacuum, Dishwasher, Dryer, Refrigerator, Stove, Water Meter, Water Softener, Washer, Garage Door Opener |
|
Architectural Style
|
2 Level |
|
Basement Development
|
Unfinished |
|
Basement Type
|
Full (unfinished) |
|
Constructed Date
|
2002 |
|
Construction Style Attachment
|
Detached |
|
Cooling Type
|
Central Air Conditioning |
|
Exterior Finish
|
Brick, Vinyl Siding |
|
Fireplace Present
|
Yes |
|
Fireplace Total
|
1 |
|
Half Bath Total
|
1 |
|
Heating Type
|
Forced Air, Hot Water Radiator Heat |
|
Stories Total
|
2 |
|
Size Interior
|
32228 Sqft |
|
Type
|
House |
|
Utility Water
|
Municipal Water |
Parking
Land
|
Access Type
|
Road Access |
|
Acreage
|
No |
|
Fence Type
|
Fence |
|
Land Amenities
|
Schools, Shopping |
|
Sewer
|
Municipal Sewage System |
|
Size Depth
|
31 Ft |
|
Size Frontage
|
50 Ft |
|
Size Total Text
|
Under 1/2 Acre |
|
Zoning Description
|
R2 |
Rooms
| Level |
Type |
Length |
Width |
Dimensions |
|
Second Level |
5pc Bathroom |
|
|
13'7'' x 6'7'' |
|
Second Level |
4pc Bathroom |
|
|
4'11'' x 8'6'' |
|
Second Level |
Full Bathroom |
|
|
7'10'' x 16'2'' |
|
Second Level |
Laundry Room |
|
|
6'1'' x 7'10'' |
|
Second Level |
Bedroom |
|
|
13'7'' x 10'10'' |
|
Second Level |
Bedroom |
|
|
13'7'' x 16'5'' |
|
Second Level |
Bedroom |
|
|
18'9'' x 14'9'' |
|
Second Level |
Primary Bedroom |
|
|
29'4'' x 18'2'' |
|
Basement |
Other |
|
|
39'7'' x 52'10'' |
|
Main Level |
2pc Bathroom |
|
|
4'4'' x 5'10'' |
|
Main Level |
4pc Bathroom |
|
|
7'8'' x 5'3'' |
|
Main Level |
Bedroom |
|
|
11'1'' x 13'0'' |
|
Main Level |
Breakfast |
|
|
14'9'' x 8'9'' |
|
Main Level |
Family Room |
|
|
13'8'' x 17'11'' |
|
Main Level |
Living Room |
|
|
13'0'' x 15'3'' |
|
Main Level |
Dining Room |
|
|
11'9'' x 13'10'' |
|
Main Level |
Kitchen |
|
|
14'6'' x 11'8'' |
https://www.realtor.ca/real-estate/27390865/30-kestrel-street-kitchener





