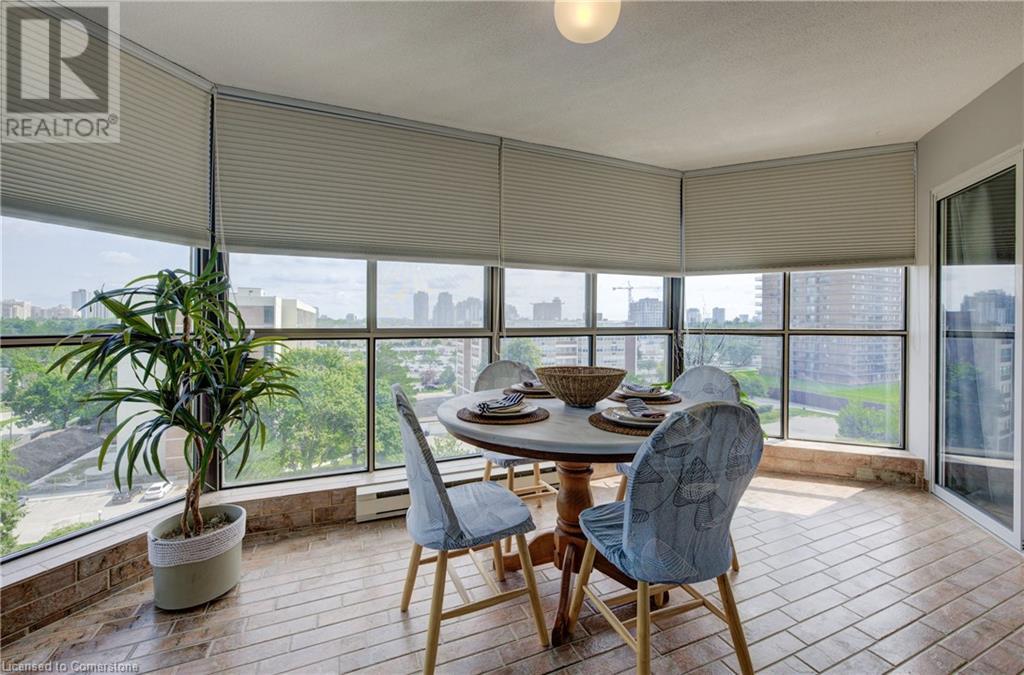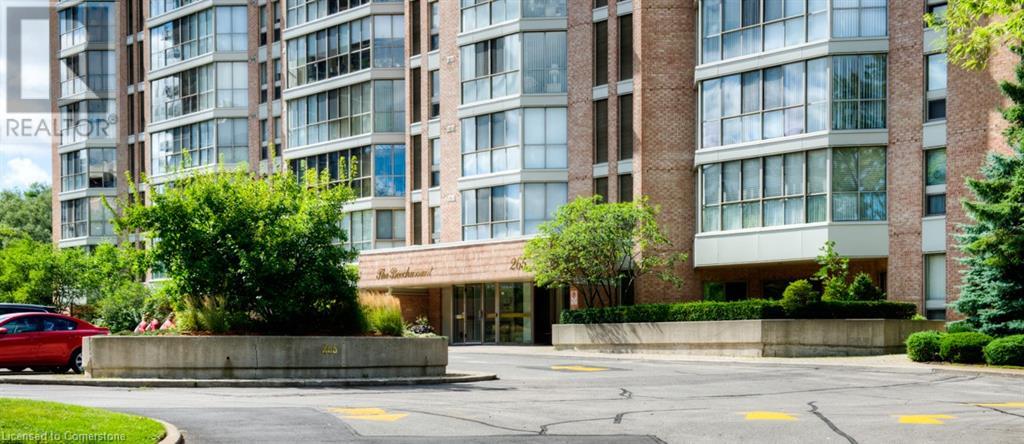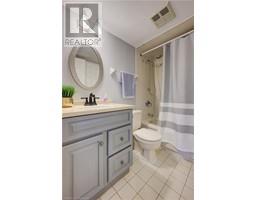265 Westcourt Place Unit# 802 Waterloo, Ontario N2L 6E4
$399,900Maintenance, Insurance, Landscaping, Property Management, Water, Parking
$770 Monthly
Maintenance, Insurance, Landscaping, Property Management, Water, Parking
$770 MonthlyOPEN HOUSE SATURDAY NOVEMBER 9TH 2PM TILL 4PM. IMMEDIATE POSSESION AVAILABLE! Welcome to The Beechmount! ... one of the most prestigious buildings in Waterloo. This eighth-floor unit boasts almost 1100 square feet of living space in a spacious one-bedroom plus a den layout, offering ample space at an affordable price. This is much larger than most newer condo units in KW. Ideally located near Uptown Waterloo, Waterloo Park, the Recreation Complex, the University of Waterloo, and Wilfrid Laurier University, this property offers unparalleled convenience. A supermarket is a mere two-minute walk away, and public transit access is just a block from the building, ensuring easy connectivity to the entire Waterloo Region and the light-rail transit system. This bright unit features a large living room, a well-appointed galley kitchen with ample cupboard space, in-suite laundry,a generously sized primary bedroom with abundant closet space and a cheater ensuite bath, a comfortable second bedroom and a bright sunroom with floor-to-ceiling windows showcasing beautiful views. The unit has been freshly painted, with new carpeting, beautiful hardwood flooring in the living room, and new countertops with extended barstool area and a new backsplash in the kitchen. This unit shows so well that there’s nothing left to do but move in! The Beechmount complex is meticulously maintained and offers a variety of amenities, including a party room, exercise room, library, guest suite for visiting family and friends, and underground parking. Additional amenities include a storage locker, car wash area, secure bicycle storage, and community flower gardens. (id:46441)
Property Details
| MLS® Number | 40648813 |
| Property Type | Single Family |
| Amenities Near By | Golf Nearby, Park, Place Of Worship, Playground, Public Transit, Schools, Shopping |
| Equipment Type | None |
| Features | No Pet Home |
| Parking Space Total | 1 |
| Rental Equipment Type | None |
| Storage Type | Locker |
Building
| Bathroom Total | 1 |
| Bedrooms Above Ground | 1 |
| Bedrooms Below Ground | 1 |
| Bedrooms Total | 2 |
| Amenities | Car Wash, Exercise Centre, Guest Suite, Party Room |
| Appliances | Dishwasher, Dryer, Refrigerator, Stove, Washer, Hood Fan |
| Basement Type | None |
| Constructed Date | 1987 |
| Construction Style Attachment | Attached |
| Cooling Type | Central Air Conditioning |
| Exterior Finish | Brick |
| Foundation Type | Poured Concrete |
| Heating Type | Forced Air |
| Stories Total | 1 |
| Size Interior | 1091 Sqft |
| Type | Apartment |
| Utility Water | Municipal Water |
Parking
| Underground | |
| Visitor Parking |
Land
| Acreage | No |
| Land Amenities | Golf Nearby, Park, Place Of Worship, Playground, Public Transit, Schools, Shopping |
| Sewer | Municipal Sewage System |
| Size Total Text | Unknown |
| Zoning Description | Rmu-60 |
Rooms
| Level | Type | Length | Width | Dimensions |
|---|---|---|---|---|
| Main Level | Utility Room | 3'3'' x 2'9'' | ||
| Main Level | Sunroom | 17'4'' x 7'10'' | ||
| Main Level | Primary Bedroom | 11'4'' x 16'5'' | ||
| Main Level | Living Room | 11'3'' x 22'3'' | ||
| Main Level | Laundry Room | 6'2'' x 5'6'' | ||
| Main Level | Kitchen | 9'9'' x 10'0'' | ||
| Main Level | Dining Room | 11'9'' x 8'2'' | ||
| Main Level | Den | 9'9'' x 10'0'' | ||
| Main Level | 4pc Bathroom | 4'8'' x 7'6'' |
https://www.realtor.ca/real-estate/27433724/265-westcourt-place-unit-802-waterloo
Interested?
Contact us for more information





































































