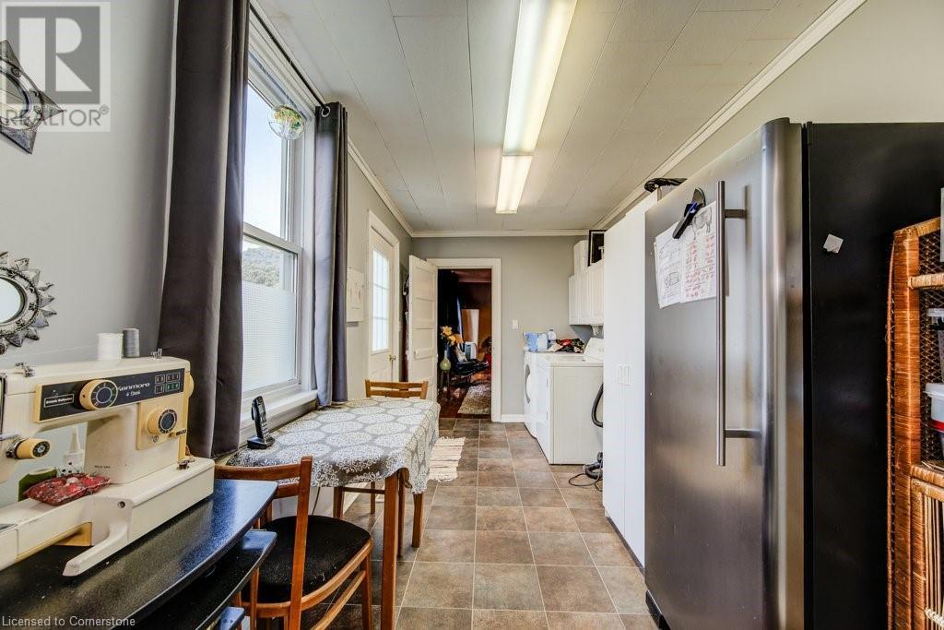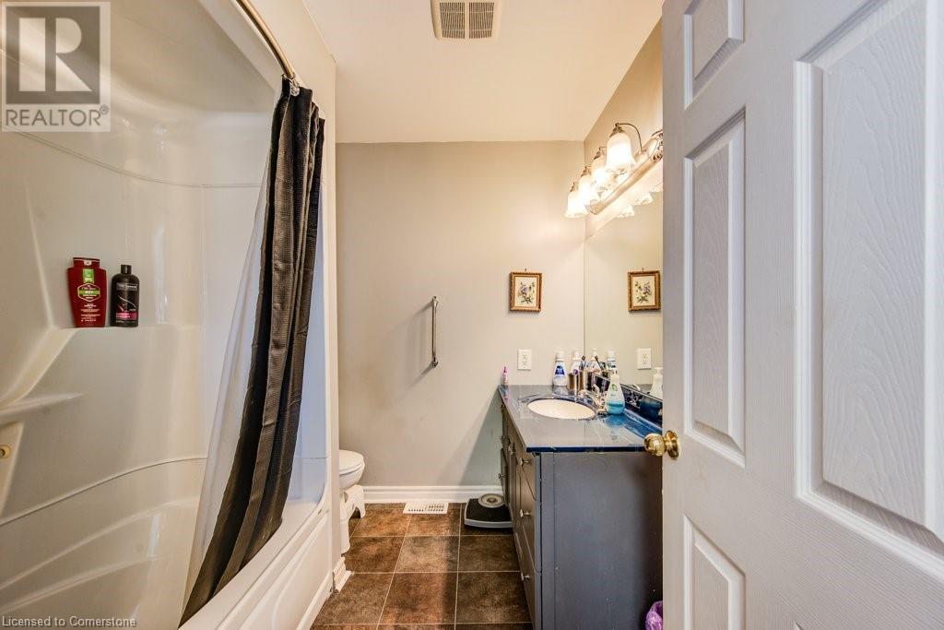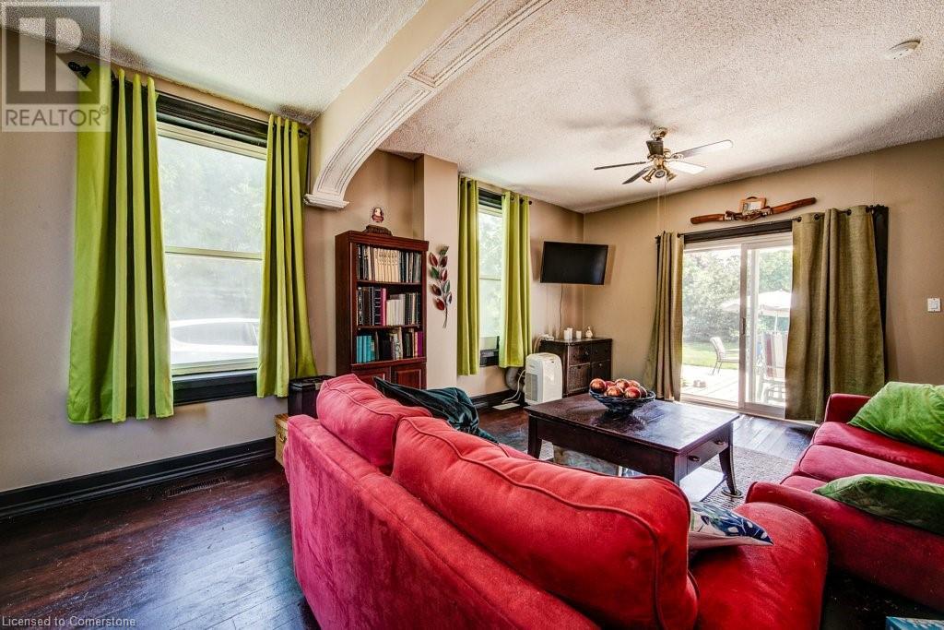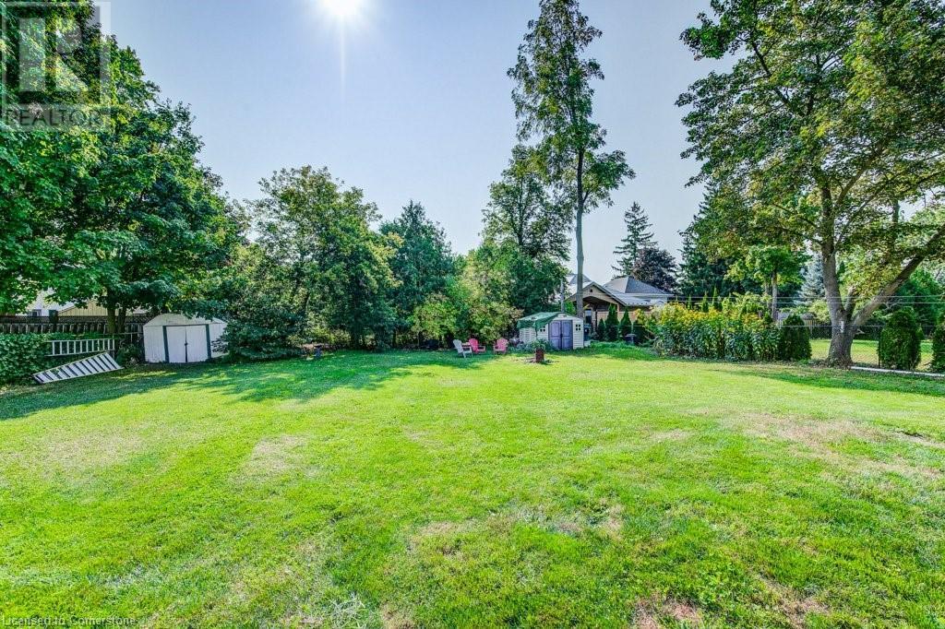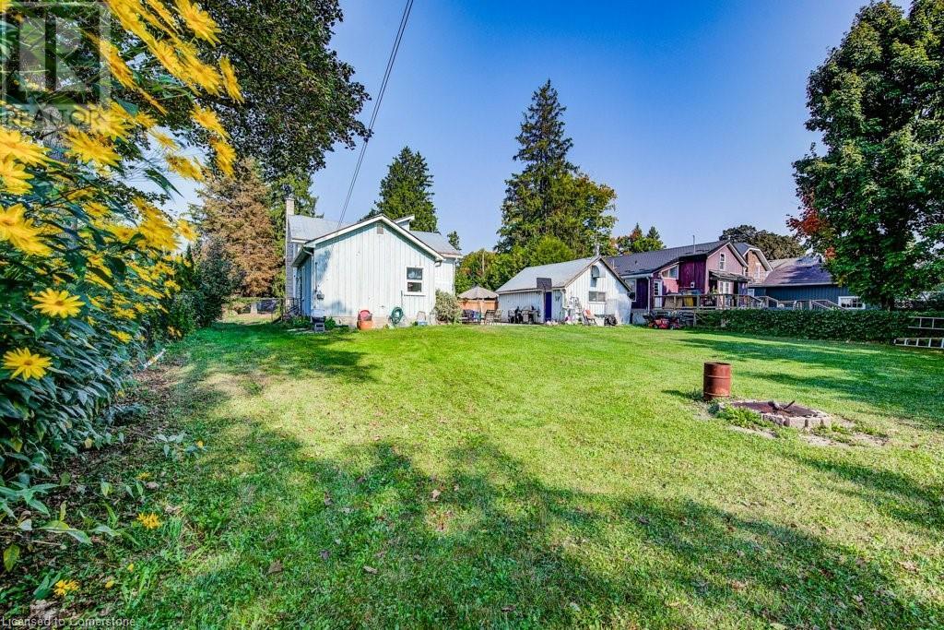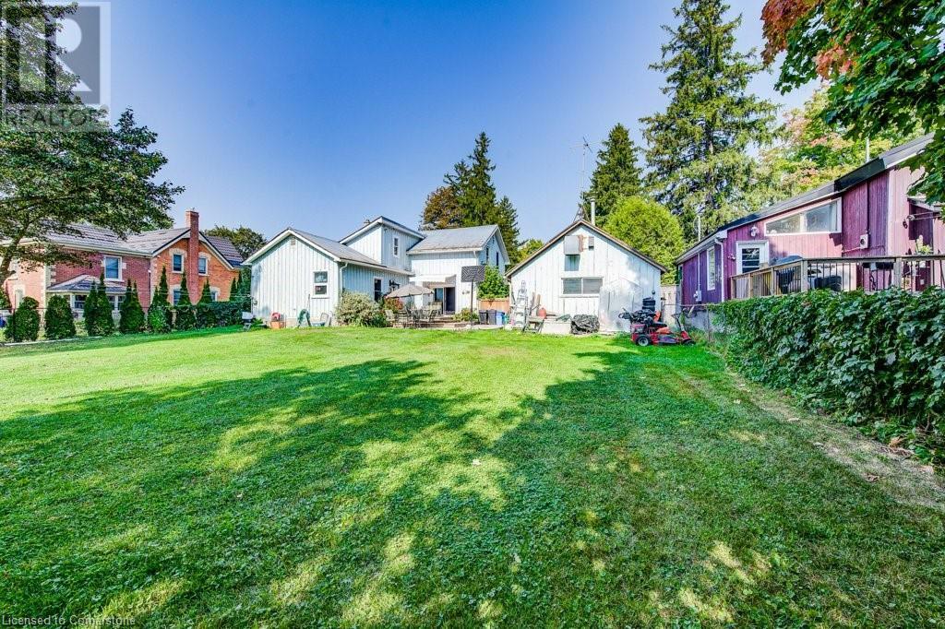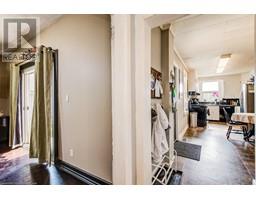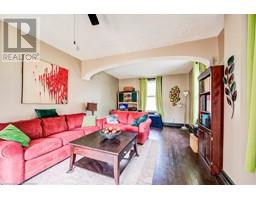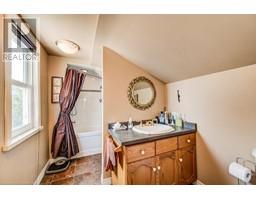3 Bedroom
2 Bathroom
2141 sqft
2 Level
None
Forced Air
$749,900
Your Future Home in Fergus! This 2,141 square foot 3 bedroom (with den upstairs that could be 4th bedroom) sits on a magnificent 82 x 127 foot lot with a detached garage/shop. Nestled on a lovely mature street near downtown, you'll be impressed with the old world charm. The main floor boasts a large family room room with hardwood floors, laundry, eat in kitchen overlooking the backyard, a 4pc bath, and a huge living room. Definite in-law potential! Upstairs features a large primary bedroom, full 4pc bath, and a den/4th bedroom. Step out to your private fenced backyard and enjoy the deck with awning, stone patio, shed and plenty of room to roam! The detached shop/garage has a natural gas heater, compressor, and plenty of storage up above. (id:46441)
Property Details
|
MLS® Number
|
40647330 |
|
Property Type
|
Single Family |
|
Amenities Near By
|
Park, Place Of Worship, Shopping |
|
Equipment Type
|
Furnace, Water Heater |
|
Features
|
Paved Driveway |
|
Parking Space Total
|
5 |
|
Rental Equipment Type
|
Furnace, Water Heater |
|
Structure
|
Shed |
Building
|
Bathroom Total
|
2 |
|
Bedrooms Above Ground
|
3 |
|
Bedrooms Total
|
3 |
|
Appliances
|
Dishwasher, Dryer, Refrigerator, Water Softener, Washer, Gas Stove(s) |
|
Architectural Style
|
2 Level |
|
Basement Development
|
Unfinished |
|
Basement Type
|
Full (unfinished) |
|
Constructed Date
|
1880 |
|
Construction Style Attachment
|
Detached |
|
Cooling Type
|
None |
|
Foundation Type
|
Stone |
|
Heating Fuel
|
Natural Gas |
|
Heating Type
|
Forced Air |
|
Stories Total
|
2 |
|
Size Interior
|
2141 Sqft |
|
Type
|
House |
|
Utility Water
|
Municipal Water |
Parking
Land
|
Acreage
|
No |
|
Fence Type
|
Fence |
|
Land Amenities
|
Park, Place Of Worship, Shopping |
|
Sewer
|
Municipal Sewage System |
|
Size Depth
|
127 Ft |
|
Size Frontage
|
82 Ft |
|
Size Total Text
|
Under 1/2 Acre |
|
Zoning Description
|
R1b |
Rooms
| Level |
Type |
Length |
Width |
Dimensions |
|
Second Level |
4pc Bathroom |
|
|
6'9'' x 11'2'' |
|
Second Level |
Bedroom |
|
|
12'4'' x 10'0'' |
|
Second Level |
Bedroom |
|
|
12'4'' x 11'11'' |
|
Second Level |
Den |
|
|
10'10'' x 7'7'' |
|
Second Level |
Primary Bedroom |
|
|
12'5'' x 22'5'' |
|
Basement |
Utility Room |
|
|
15'0'' x 22'5'' |
|
Main Level |
4pc Bathroom |
|
|
7'3'' x 7'6'' |
|
Main Level |
Dining Room |
|
|
8'8'' x 15'0'' |
|
Main Level |
Family Room |
|
|
12'7'' x 22'5'' |
|
Main Level |
Kitchen |
|
|
8'8'' x 8'8'' |
|
Main Level |
Laundry Room |
|
|
7'10'' x 15'7'' |
|
Main Level |
Living Room |
|
|
15'5'' x 22'7'' |
https://www.realtor.ca/real-estate/27430942/144-hill-street-e-fergus














