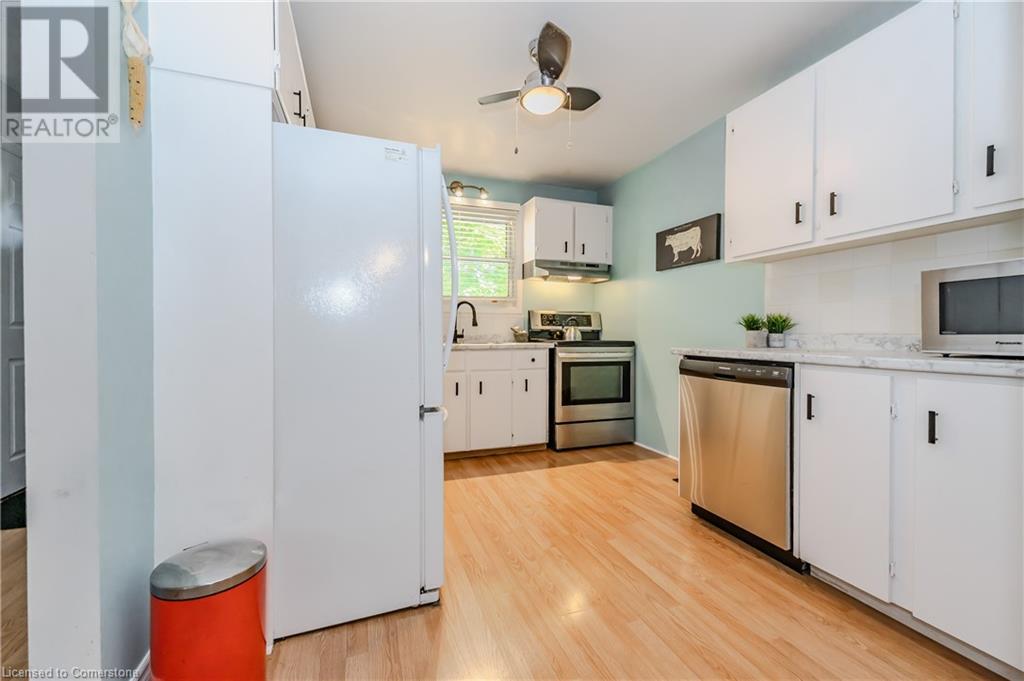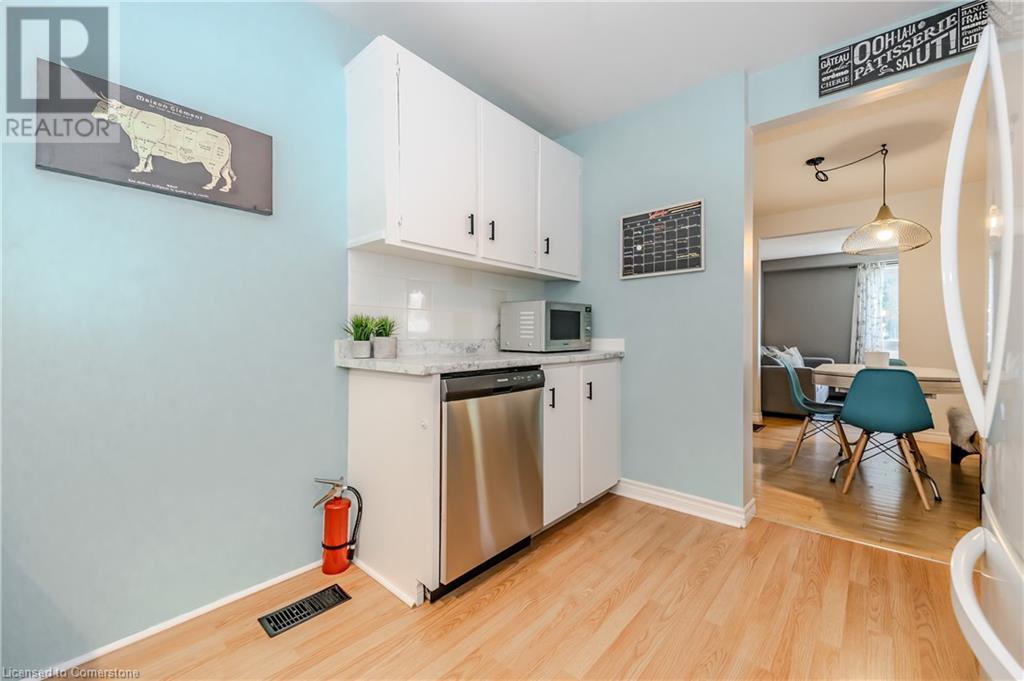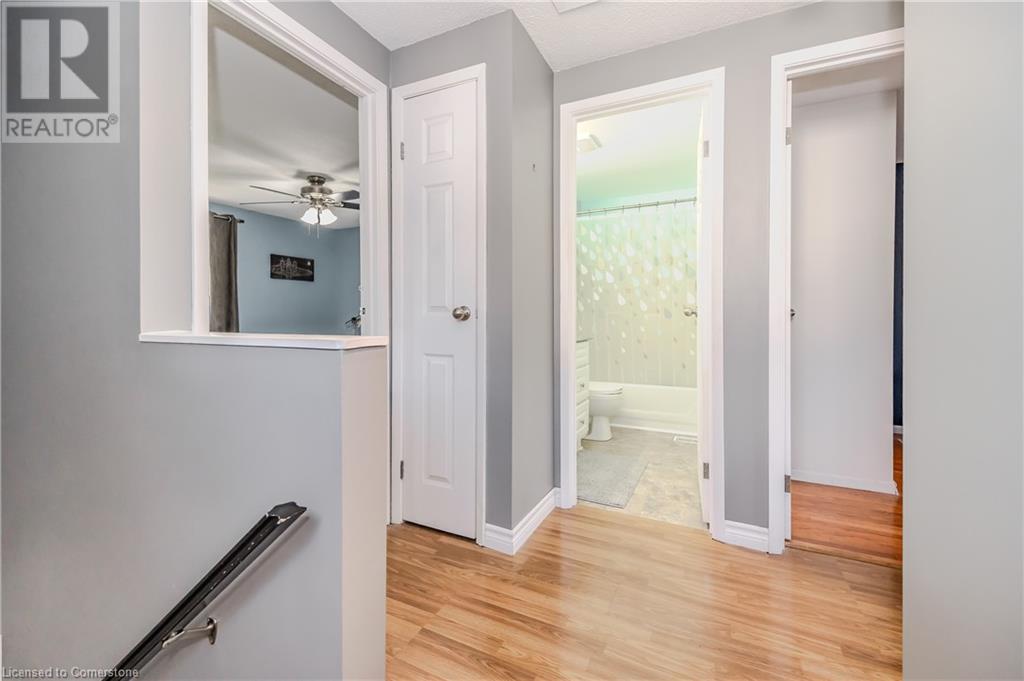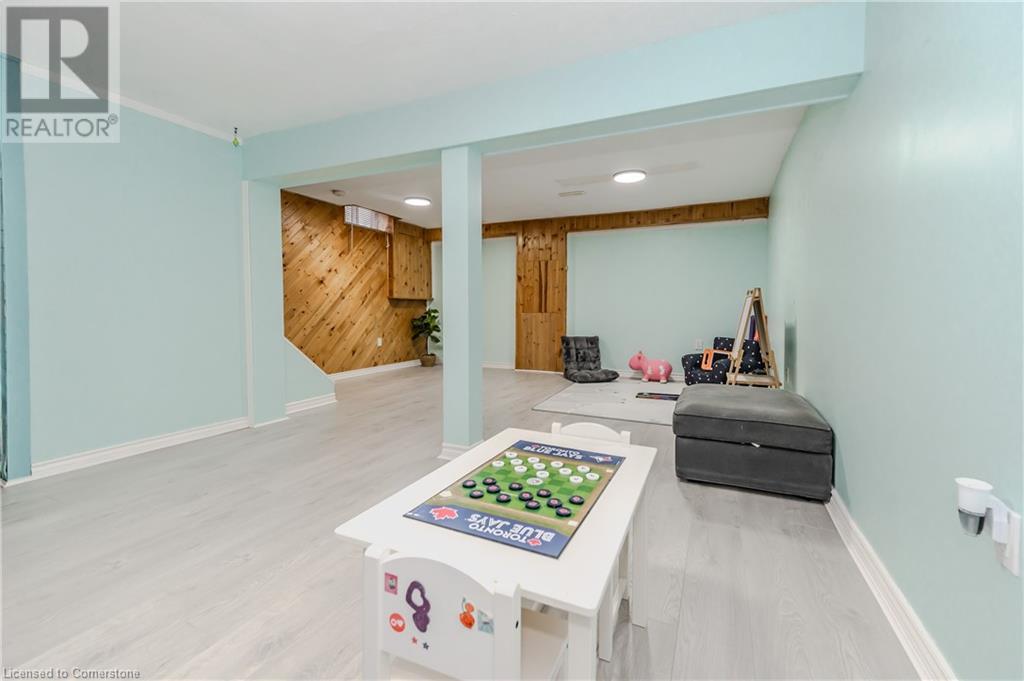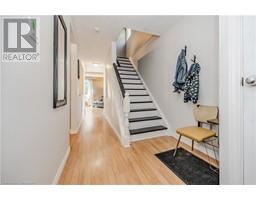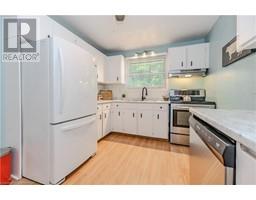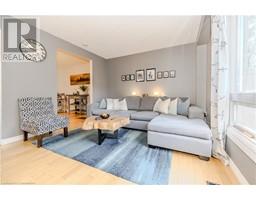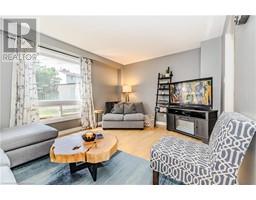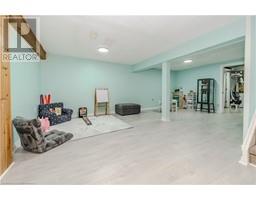3 Bedroom
2 Bathroom
1568 sqft
2 Level
Central Air Conditioning
Forced Air
$575,000
Welcome to this delightful 3 bedroom, 2 full bathroom freehold semi-detached home centrally located in the Northview neighbourhood of Galt, close to all amenities including shopping centers, hospital, parks, public transit, Highway 401, and walking distance to elementary schools. This 2-storey home features a carpet-free interior with extensive hardwood and laminate flooring throughout. The main level has a front foyer with coat closet, refreshed kitchen with updated countertops, sink, faucet, and hardware, separate dining room, and living room with large window and separate side entrance with basement access. The upper level has 3 bedrooms with hardwood flooring, including primary bedroom with walk-in closet, and a main 4-pc bathroom with tiled tub/shower and stone countertop. The fully finished basement has a well-appointed rec. room with updated laminate flooring, 3-pc bathroom with walk-in corner shower, and partially finished laundry room with utility sink, owned water softener, and storage closet. The exterior of the home offers a spacious, private, and fully fenced yard with interlocking side patio, large shed/workshop with hydro and metal roof, and a paved double width driveway with parking for 3 vehicles. With its functional layout and central location, this home provides comfort and convenience in one package. Don’t miss your chance to make it yours! (id:46441)
Property Details
|
MLS® Number
|
40647962 |
|
Property Type
|
Single Family |
|
Amenities Near By
|
Hospital, Park, Place Of Worship, Playground, Public Transit, Schools, Shopping |
|
Community Features
|
Community Centre |
|
Equipment Type
|
Water Heater |
|
Features
|
Paved Driveway |
|
Parking Space Total
|
3 |
|
Rental Equipment Type
|
Water Heater |
|
Structure
|
Shed |
Building
|
Bathroom Total
|
2 |
|
Bedrooms Above Ground
|
3 |
|
Bedrooms Total
|
3 |
|
Appliances
|
Dishwasher, Dryer, Refrigerator, Stove, Water Softener, Hood Fan, Window Coverings |
|
Architectural Style
|
2 Level |
|
Basement Development
|
Finished |
|
Basement Type
|
Full (finished) |
|
Constructed Date
|
1979 |
|
Construction Style Attachment
|
Semi-detached |
|
Cooling Type
|
Central Air Conditioning |
|
Exterior Finish
|
Brick, Vinyl Siding |
|
Foundation Type
|
Poured Concrete |
|
Heating Fuel
|
Natural Gas |
|
Heating Type
|
Forced Air |
|
Stories Total
|
2 |
|
Size Interior
|
1568 Sqft |
|
Type
|
House |
|
Utility Water
|
Municipal Water |
Land
|
Access Type
|
Road Access, Highway Access, Highway Nearby |
|
Acreage
|
No |
|
Fence Type
|
Fence |
|
Land Amenities
|
Hospital, Park, Place Of Worship, Playground, Public Transit, Schools, Shopping |
|
Sewer
|
Municipal Sewage System |
|
Size Depth
|
97 Ft |
|
Size Frontage
|
34 Ft |
|
Size Total Text
|
Under 1/2 Acre |
|
Zoning Description
|
Rs1 |
Rooms
| Level |
Type |
Length |
Width |
Dimensions |
|
Second Level |
4pc Bathroom |
|
|
7'11'' x 4'10'' |
|
Second Level |
Bedroom |
|
|
8'5'' x 10'1'' |
|
Second Level |
Bedroom |
|
|
7'10'' x 13'6'' |
|
Second Level |
Primary Bedroom |
|
|
12'6'' x 11'11'' |
|
Basement |
Storage |
|
|
5'4'' x 3'2'' |
|
Basement |
3pc Bathroom |
|
|
5'0'' x 7'9'' |
|
Basement |
Laundry Room |
|
|
10'1'' x 11'3'' |
|
Basement |
Recreation Room |
|
|
15'7'' x 21'4'' |
|
Main Level |
Living Room |
|
|
16'0'' x 11'4'' |
|
Main Level |
Dining Room |
|
|
9'2'' x 9'6'' |
|
Main Level |
Kitchen |
|
|
9'2'' x 11'6'' |
https://www.realtor.ca/real-estate/27434406/146-sekura-crescent-cambridge






