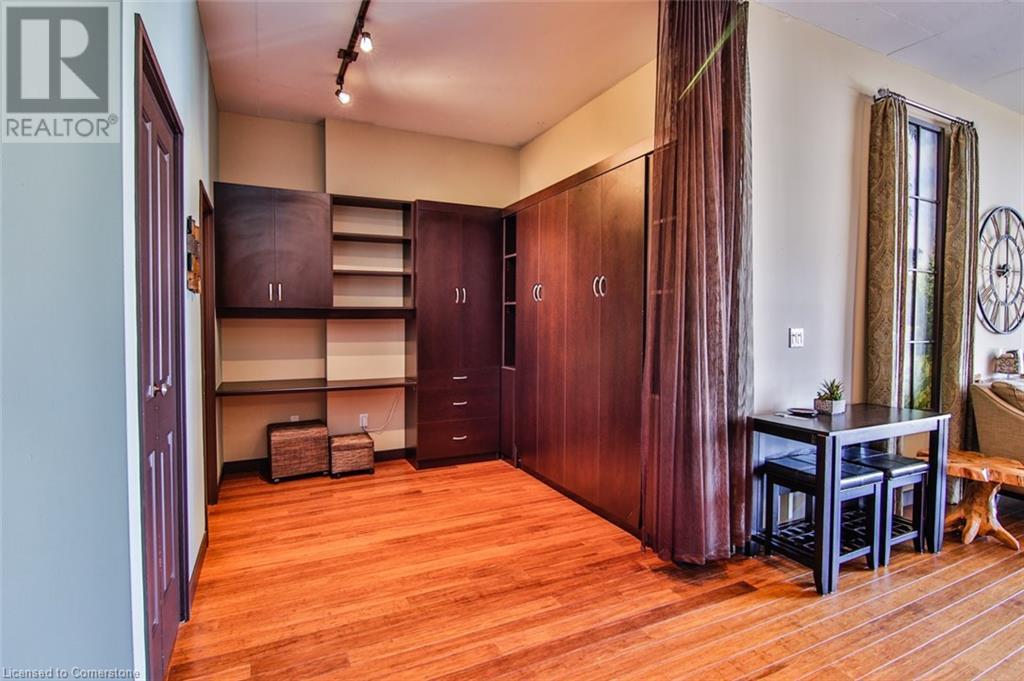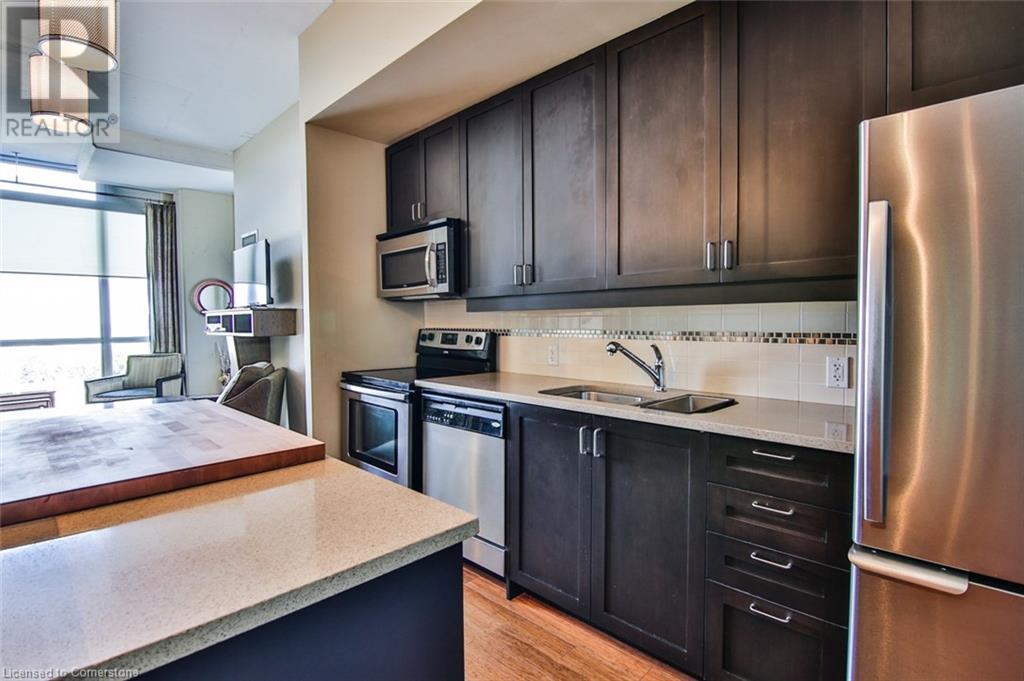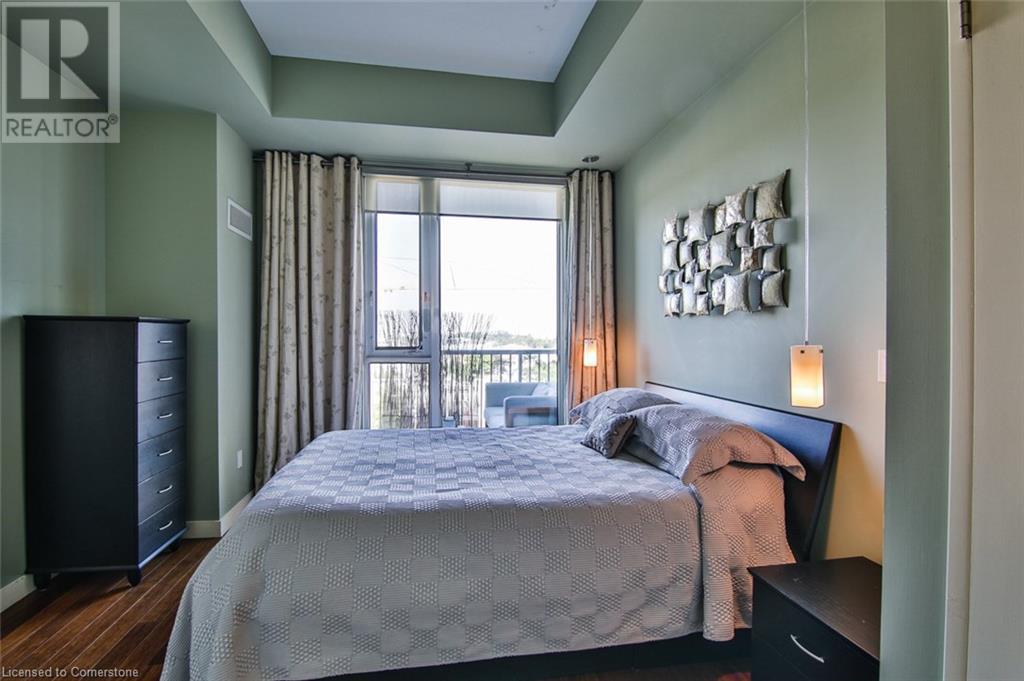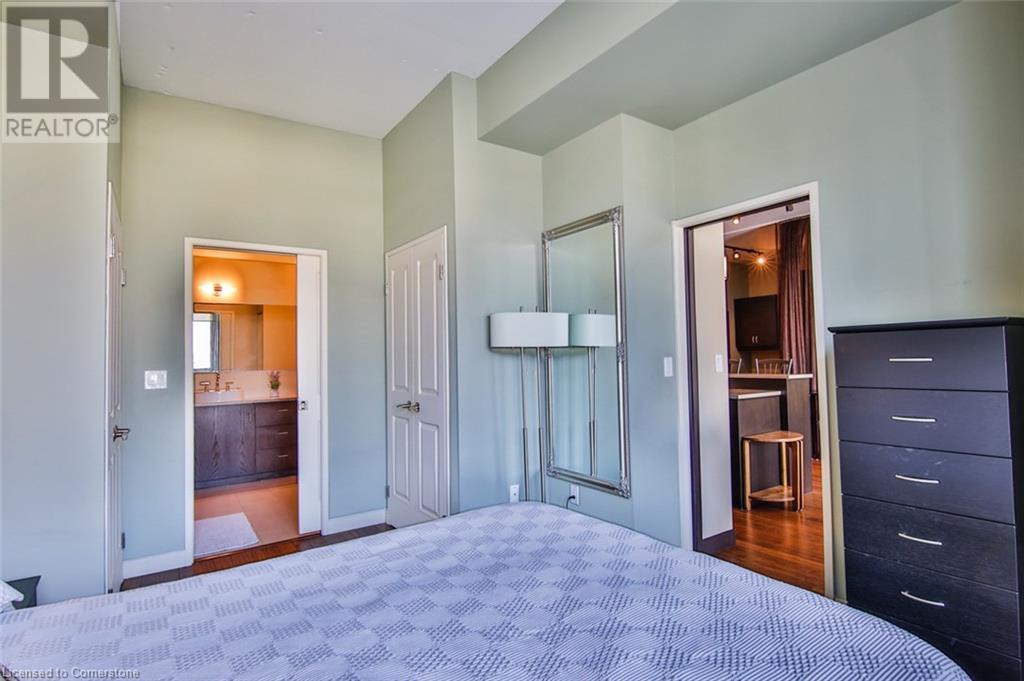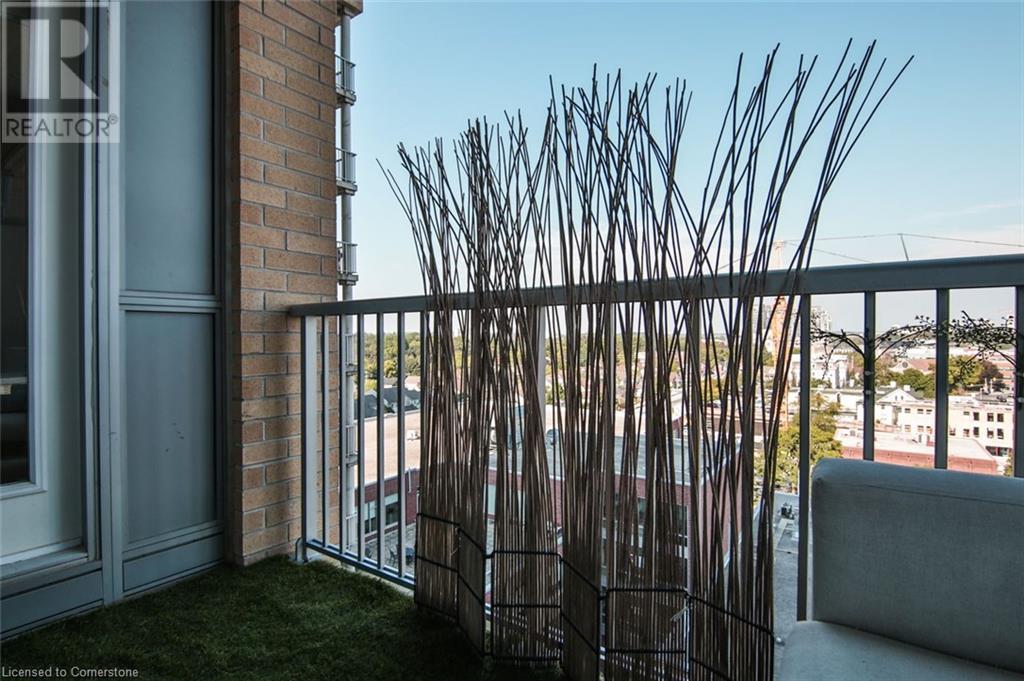2 Bedroom
2 Bathroom
835 sqft
Central Air Conditioning
Heat Pump
$2,300 Monthly
Insurance, Common Area Maintenance, Heat, Property Management, Water, Parking
Wow : EV CHARGER INCLUDED! FULLY FURNISHED large 1 bed plus den, 1 and 1/2 bath coming along with 1 Underground parking in the sought after Bauer Building in the Bauer District of Uptown Waterloo. This unit could work as a 2 bed with the convenient Murphy bed/desk setup in the large den area. The kitchen features quartz countertops, ample cabinetry, a large breakfast bar, and stainless steel appliances. The kitchen opens up to the living area - providing a great space for entertaining. Just off of the living area you can access the balcony with beautiful views. The large bedroom features two closets and a 5-piece ensuite - with double sinks, a glass shower, and a Jacuzzi tub. The entire suite is tied together seamlessly with bamboo hardwood floors throughout. This suite is move-in ready. The tenant will responsible for the additional monthly cost of hydro, tenant insurance, and TV/Internet services. (id:46441)
Property Details
|
MLS® Number
|
40650476 |
|
Property Type
|
Single Family |
|
Amenities Near By
|
Hospital, Park, Public Transit, Shopping |
|
Equipment Type
|
None |
|
Features
|
Balcony |
|
Parking Space Total
|
1 |
|
Rental Equipment Type
|
None |
Building
|
Bathroom Total
|
2 |
|
Bedrooms Above Ground
|
1 |
|
Bedrooms Below Ground
|
1 |
|
Bedrooms Total
|
2 |
|
Amenities
|
Exercise Centre, Party Room |
|
Appliances
|
Dishwasher, Dryer, Refrigerator, Stove, Water Softener, Washer, Microwave Built-in |
|
Basement Type
|
None |
|
Construction Material
|
Concrete Block, Concrete Walls |
|
Construction Style Attachment
|
Attached |
|
Cooling Type
|
Central Air Conditioning |
|
Exterior Finish
|
Brick, Concrete |
|
Half Bath Total
|
1 |
|
Heating Fuel
|
Natural Gas |
|
Heating Type
|
Heat Pump |
|
Stories Total
|
1 |
|
Size Interior
|
835 Sqft |
|
Type
|
Apartment |
|
Utility Water
|
Municipal Water |
Parking
Land
|
Acreage
|
No |
|
Land Amenities
|
Hospital, Park, Public Transit, Shopping |
|
Sewer
|
Municipal Sewage System |
|
Size Total Text
|
Unknown |
|
Zoning Description
|
U2-81 |
Rooms
| Level |
Type |
Length |
Width |
Dimensions |
|
Main Level |
5pc Bathroom |
|
|
Measurements not available |
|
Main Level |
2pc Bathroom |
|
|
Measurements not available |
|
Main Level |
Den |
|
|
9'0'' x 8'0'' |
|
Main Level |
Living Room |
|
|
13'0'' x 15'0'' |
|
Main Level |
Kitchen |
|
|
7'0'' x 12'0'' |
|
Main Level |
Bedroom |
|
|
10'0'' x 12'0'' |
https://www.realtor.ca/real-estate/27446276/191-king-street-s-unit-801-waterloo



