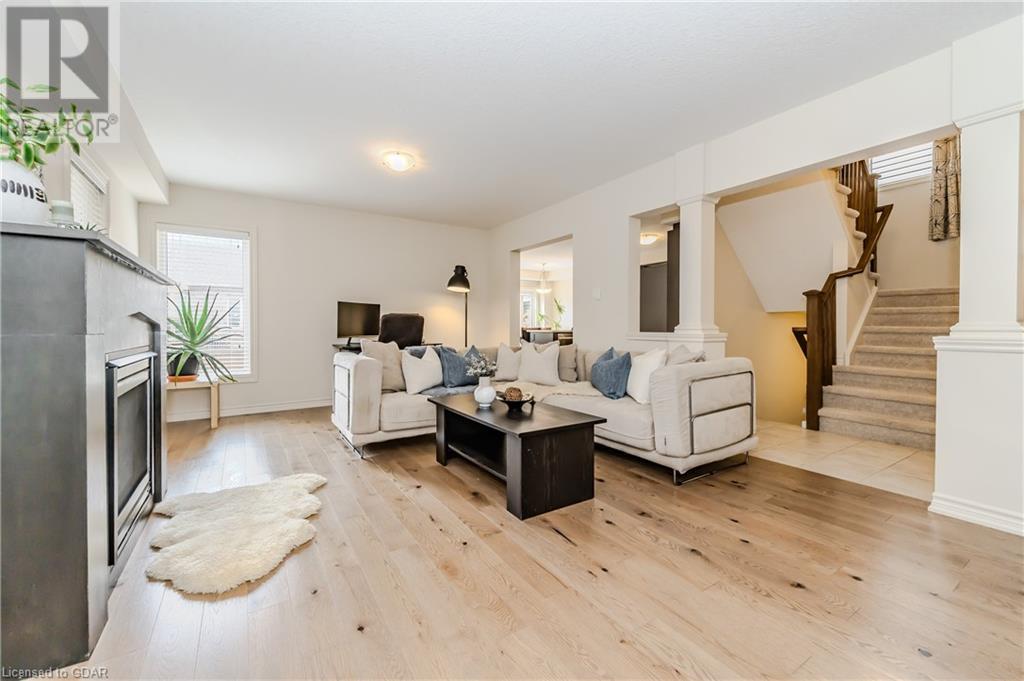4 Bedroom
3 Bathroom
2420 sqft
2 Level
Fireplace
Central Air Conditioning
Forced Air
$949,900
Buyers in search of the perfect family home and a sought after location will relish the opportunity to view this spectacular 2 storey home. Set on a large lot in desirable south end Fergus neighbourhood, you are steps to parks, schools, shopping and a short walk to the rec centre, the Grand River and historic downtown Fergus. The pride of ownership is evident as you pull up front to find a nicely landscaped lot, double paved driveway and inviting front porch, the perfect spot to enjoy a morning coffee. Enter the main floor to large principle rooms and a flowing functional layout with low maintenance ceramic and character hardwood floors throughout. The kitchen features loads of cupboard space, stainless appliances and amazing quartz countertops with breakfast bar, offering an ideal setting to start your day. Spacious dining room will easily host those special family dinners and has a walk out to wood deck overlooking private rear fenced yard. Adjoining family room creates an inviting space to host family and friends in an open concept setting. Spacious formal living room is flooded in natural light and features a cozy gas fireplace, large windows and enough space for your home office. Venture to the upper level to find 4 generous bedrooms, perfect for the growing family. Primary bedroom boasts a huge window, a large walk in closet and luxury ensuite bath with glass shower and corner tub that rivals most 5 star hotels. The lower level is unspoiled and will cater to you future dreams of rec room and games room. A meticulous home built by renowned builder Reids Heritage Homes, located in a great neighbourhood, you will want a closer look. (id:46441)
Property Details
|
MLS® Number
|
40650049 |
|
Property Type
|
Single Family |
|
Amenities Near By
|
Park, Schools, Shopping |
|
Community Features
|
Quiet Area |
|
Equipment Type
|
Water Heater |
|
Features
|
Automatic Garage Door Opener |
|
Parking Space Total
|
4 |
|
Rental Equipment Type
|
Water Heater |
|
Structure
|
Porch |
Building
|
Bathroom Total
|
3 |
|
Bedrooms Above Ground
|
4 |
|
Bedrooms Total
|
4 |
|
Appliances
|
Central Vacuum, Dishwasher, Dryer, Refrigerator, Stove, Water Softener, Washer, Hood Fan, Garage Door Opener |
|
Architectural Style
|
2 Level |
|
Basement Development
|
Unfinished |
|
Basement Type
|
Full (unfinished) |
|
Constructed Date
|
2014 |
|
Construction Style Attachment
|
Detached |
|
Cooling Type
|
Central Air Conditioning |
|
Exterior Finish
|
Brick, Vinyl Siding |
|
Fire Protection
|
None |
|
Fireplace Present
|
Yes |
|
Fireplace Total
|
1 |
|
Foundation Type
|
Poured Concrete |
|
Half Bath Total
|
1 |
|
Heating Fuel
|
Natural Gas |
|
Heating Type
|
Forced Air |
|
Stories Total
|
2 |
|
Size Interior
|
2420 Sqft |
|
Type
|
House |
|
Utility Water
|
Municipal Water |
Parking
Land
|
Access Type
|
Road Access |
|
Acreage
|
No |
|
Fence Type
|
Fence |
|
Land Amenities
|
Park, Schools, Shopping |
|
Sewer
|
Municipal Sewage System |
|
Size Depth
|
101 Ft |
|
Size Frontage
|
38 Ft |
|
Size Total Text
|
Under 1/2 Acre |
|
Zoning Description
|
R1c.73.7 |
Rooms
| Level |
Type |
Length |
Width |
Dimensions |
|
Second Level |
Primary Bedroom |
|
|
12'7'' x 18'8'' |
|
Second Level |
Laundry Room |
|
|
8'4'' x 6'11'' |
|
Second Level |
Bedroom |
|
|
16'1'' x 14'1'' |
|
Second Level |
Bedroom |
|
|
12'4'' x 11'2'' |
|
Second Level |
Bedroom |
|
|
9'11'' x 12'0'' |
|
Second Level |
5pc Bathroom |
|
|
8'5'' x 11'0'' |
|
Second Level |
4pc Bathroom |
|
|
8'7'' x 7'8'' |
|
Basement |
Other |
|
|
25'3'' x 34'11'' |
|
Basement |
Storage |
|
|
12'4'' x 14'1'' |
|
Basement |
Storage |
|
|
5'5'' x 6'5'' |
|
Main Level |
Living Room |
|
|
12'10'' x 20'1'' |
|
Main Level |
Kitchen |
|
|
12'1'' x 10'4'' |
|
Main Level |
Foyer |
|
|
7'3'' x 8'9'' |
|
Main Level |
Family Room |
|
|
12'1'' x 15'0'' |
|
Main Level |
Breakfast |
|
|
8'7'' x 9'10'' |
|
Main Level |
2pc Bathroom |
|
|
5'11'' x 4'11'' |
https://www.realtor.ca/real-estate/27454257/61-aberdeen-street-fergus





































































