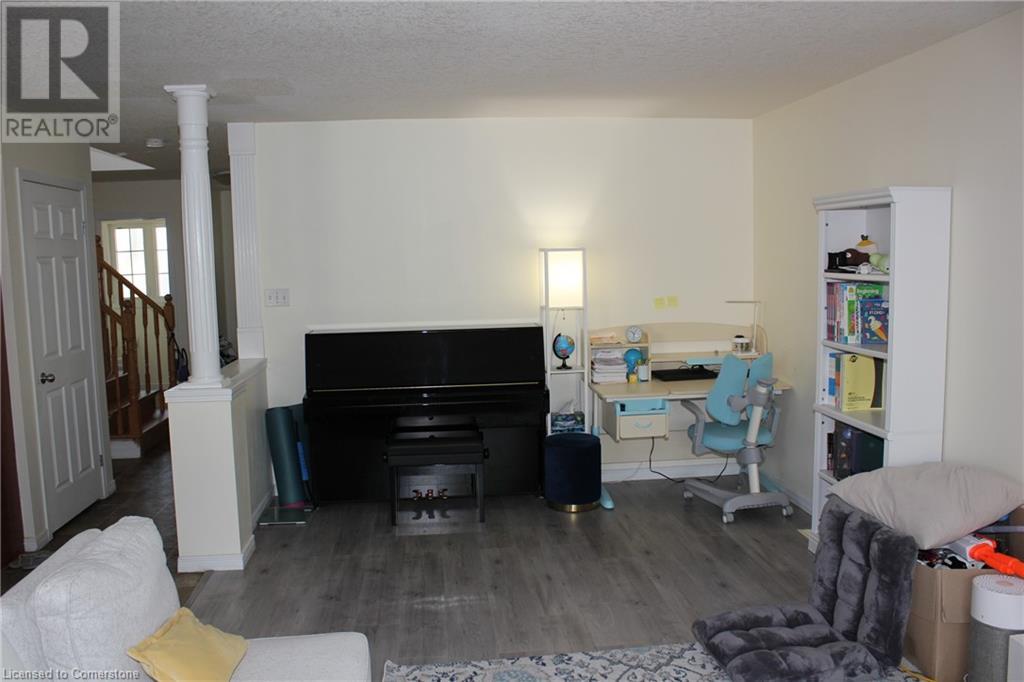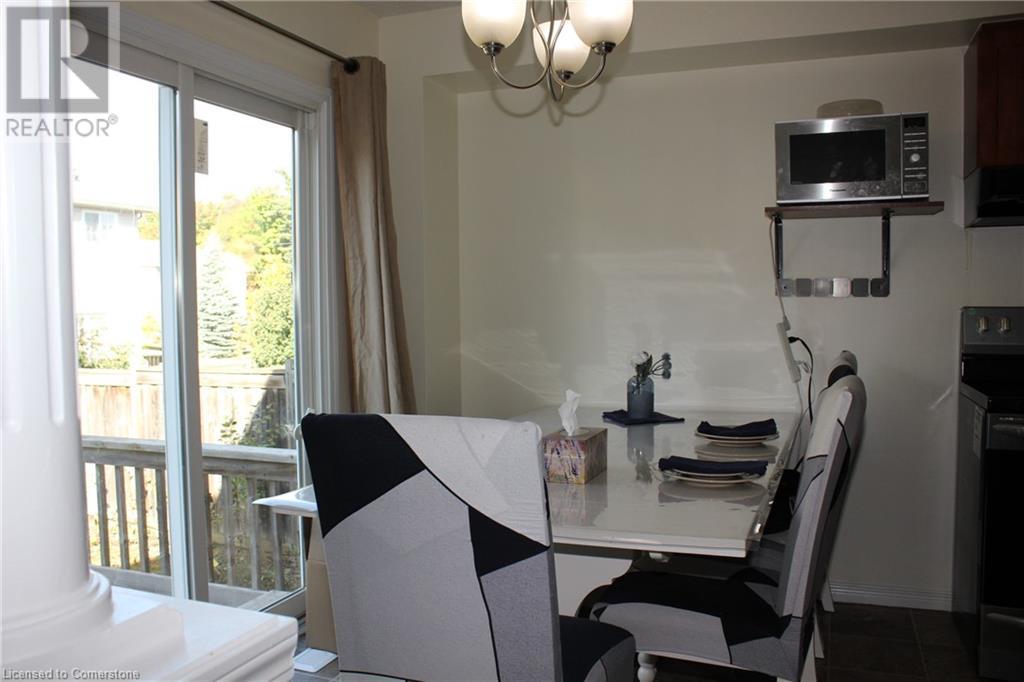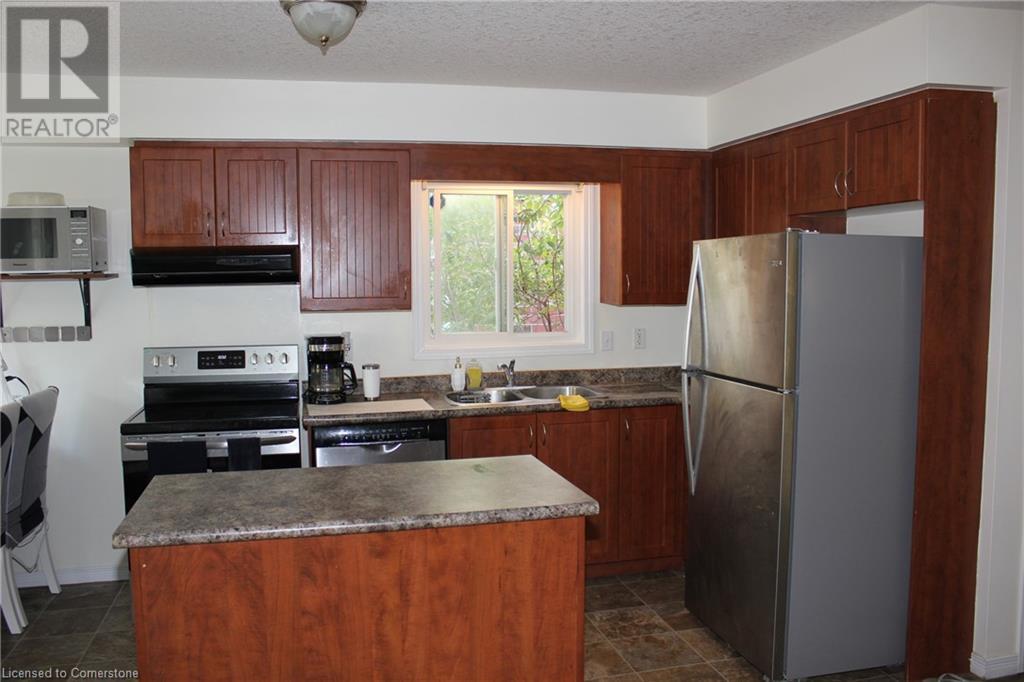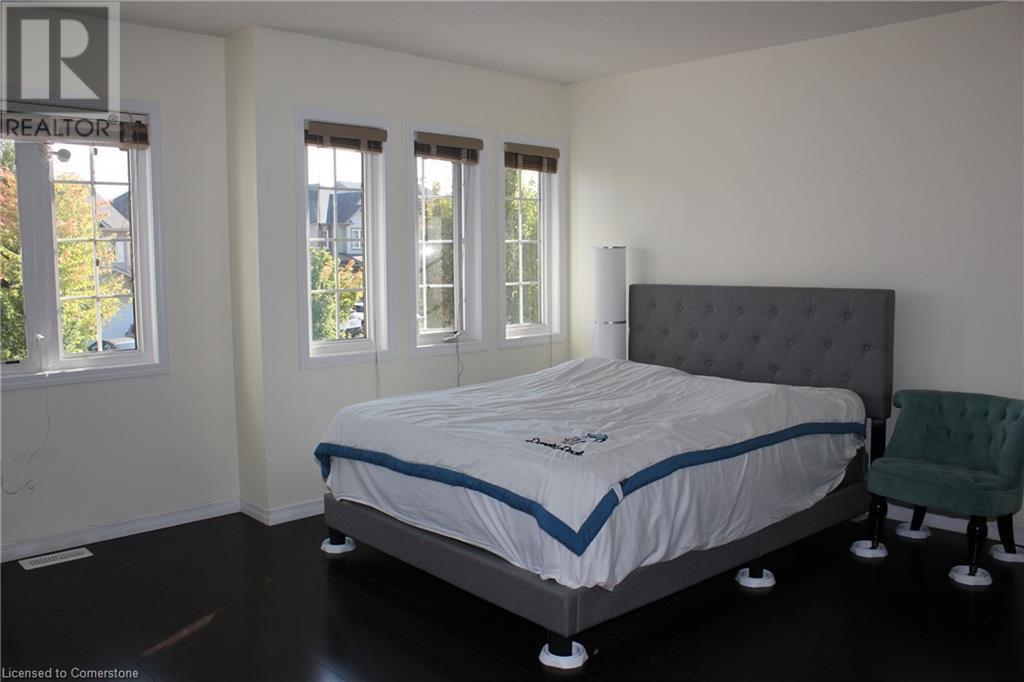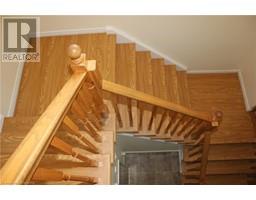3 Bedroom
3 Bathroom
1557 sqft
2 Level
Central Air Conditioning
Forced Air
$2,900 Monthly
Welcome to 867 Laurelwood Dr Waterloo! Location,Location,Location! This carpet free house offers 3 bedroom 3 bathroom and a single car garage. Main floor open concept, Master bedroom with 3 piece ensuite, dark modern laminate throughout the 2nd level. This beautiful house locates Waterloo top school area, Mins to Abraham Erb and Laurel Heights high school, close to YMCA, shopping center, Library, to trails and forest. Shows AAA! (id:46441)
Property Details
|
MLS® Number
|
40651663 |
|
Property Type
|
Single Family |
|
Amenities Near By
|
Park, Place Of Worship, Public Transit, Schools |
|
Equipment Type
|
Rental Water Softener, Water Heater |
|
Features
|
Sump Pump |
|
Parking Space Total
|
3 |
|
Rental Equipment Type
|
Rental Water Softener, Water Heater |
Building
|
Bathroom Total
|
3 |
|
Bedrooms Above Ground
|
3 |
|
Bedrooms Total
|
3 |
|
Appliances
|
Dishwasher, Dryer, Refrigerator, Stove, Washer, Hood Fan, Window Coverings, Garage Door Opener |
|
Architectural Style
|
2 Level |
|
Basement Development
|
Unfinished |
|
Basement Type
|
Full (unfinished) |
|
Construction Style Attachment
|
Detached |
|
Cooling Type
|
Central Air Conditioning |
|
Exterior Finish
|
Brick, Vinyl Siding |
|
Half Bath Total
|
1 |
|
Heating Fuel
|
Natural Gas |
|
Heating Type
|
Forced Air |
|
Stories Total
|
2 |
|
Size Interior
|
1557 Sqft |
|
Type
|
House |
|
Utility Water
|
Municipal Water |
Parking
Land
|
Acreage
|
No |
|
Land Amenities
|
Park, Place Of Worship, Public Transit, Schools |
|
Sewer
|
Municipal Sewage System |
|
Size Depth
|
99 Ft |
|
Size Frontage
|
30 Ft |
|
Size Total Text
|
Under 1/2 Acre |
|
Zoning Description
|
R5 |
Rooms
| Level |
Type |
Length |
Width |
Dimensions |
|
Second Level |
4pc Bathroom |
|
|
Measurements not available |
|
Second Level |
Full Bathroom |
|
|
Measurements not available |
|
Second Level |
Bedroom |
|
|
14'9'' x 12'5'' |
|
Second Level |
Bedroom |
|
|
10'1'' x 11'3'' |
|
Second Level |
Primary Bedroom |
|
|
14'10'' x 13'3'' |
|
Main Level |
2pc Bathroom |
|
|
Measurements not available |
|
Main Level |
Living Room |
|
|
21'0'' x 11'3'' |
|
Main Level |
Dining Room |
|
|
18'0'' x 9'11'' |
|
Main Level |
Kitchen |
|
|
18'0'' x 9'11'' |
Utilities
https://www.realtor.ca/real-estate/27455557/867-laurelwood-drive-waterloo



