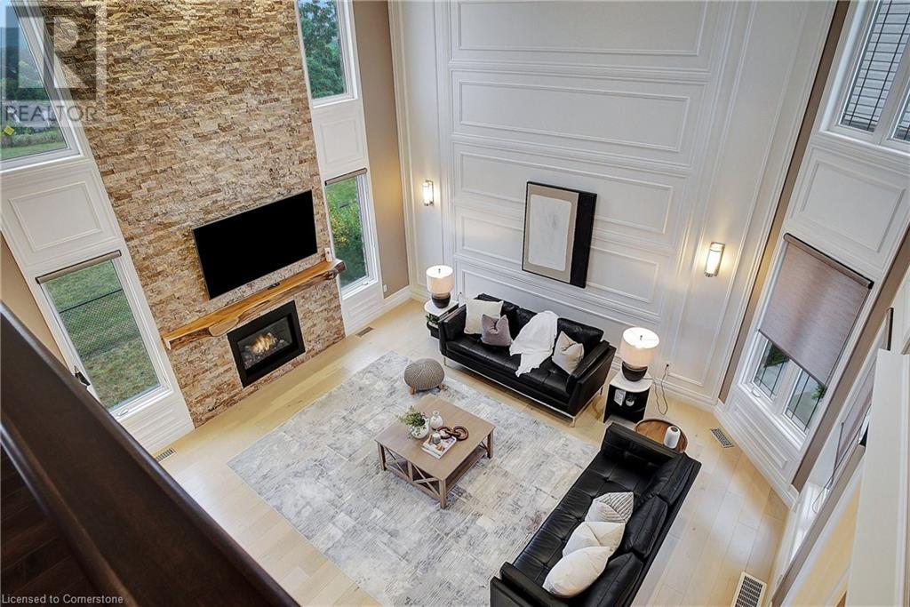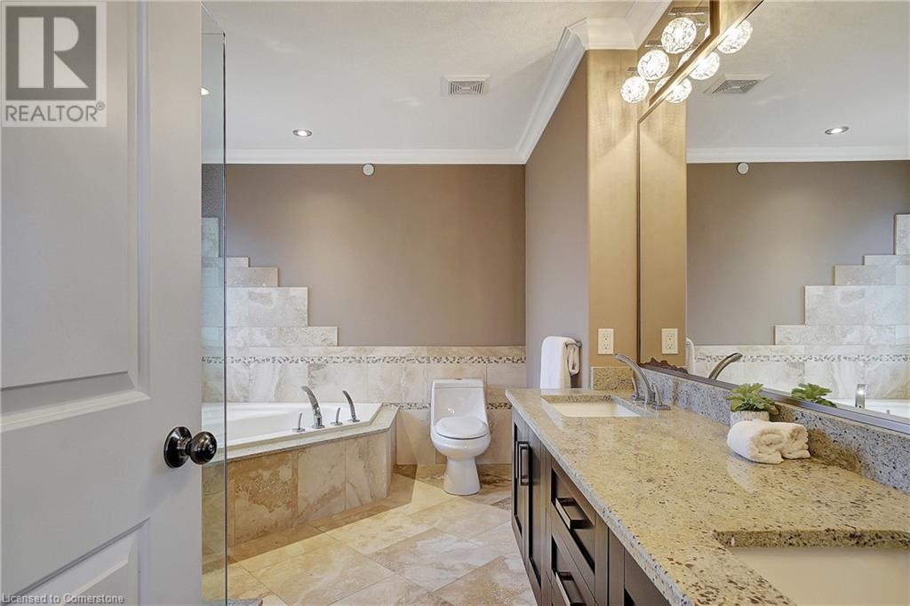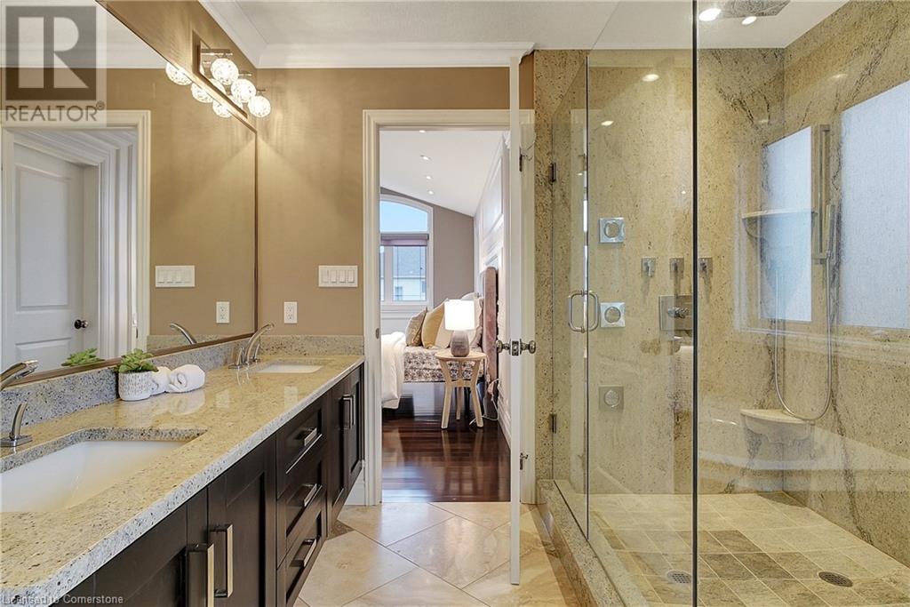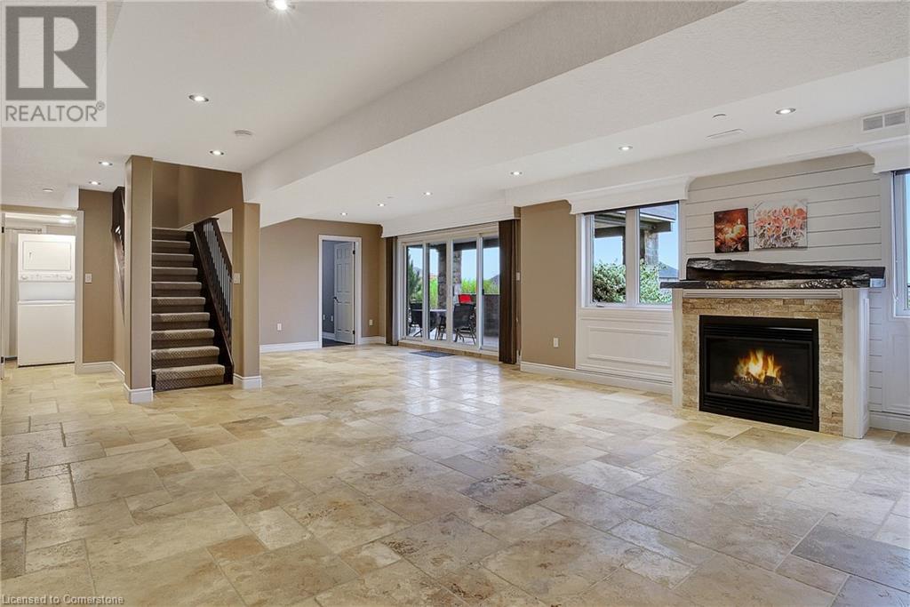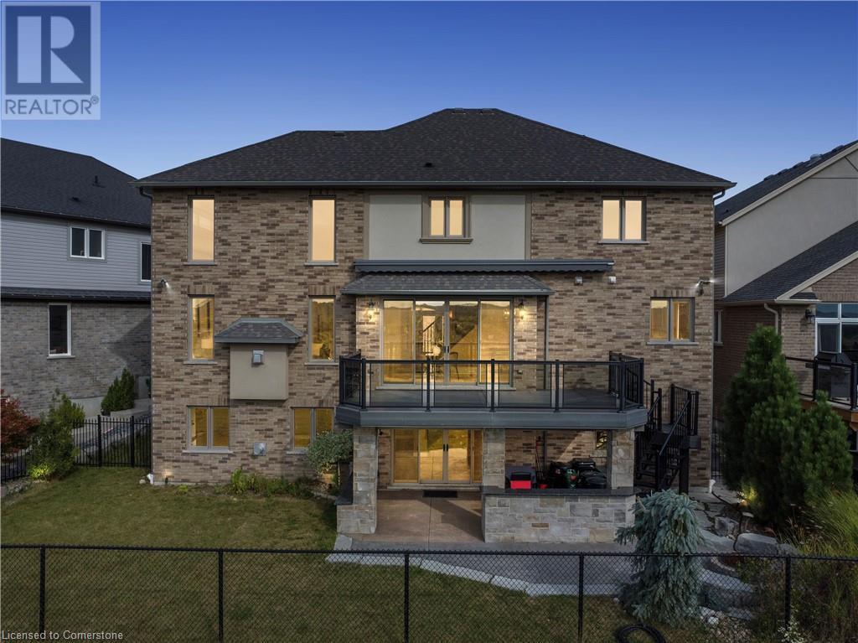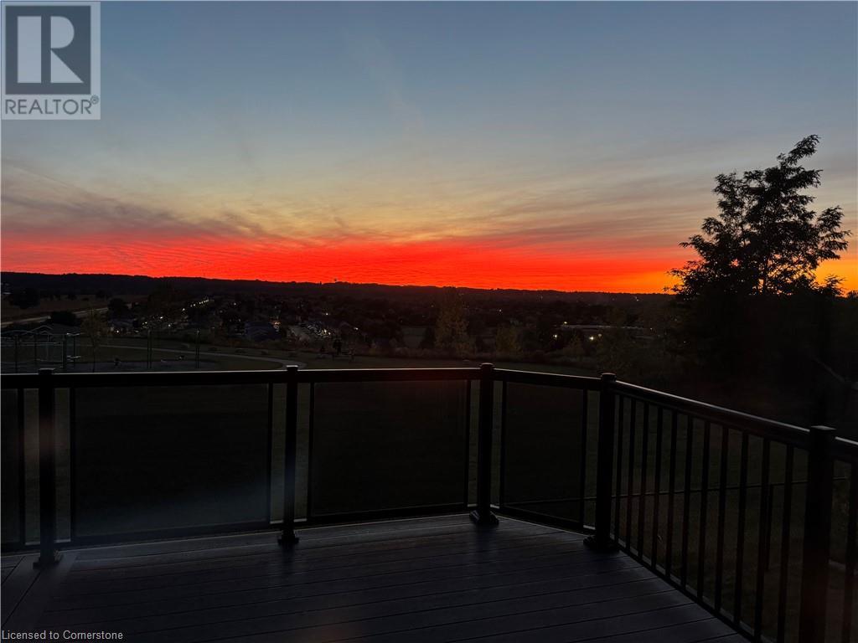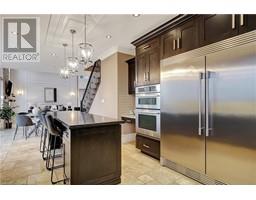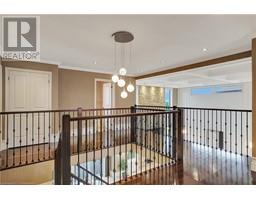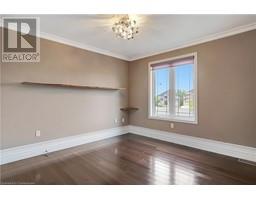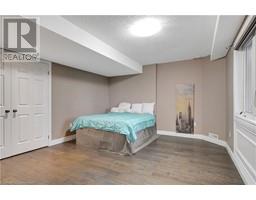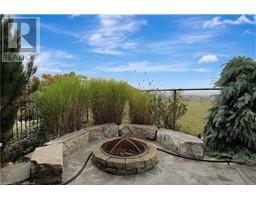4 Bedroom
4 Bathroom
4788 sqft
2 Level
Fireplace
Central Air Conditioning
Forced Air
$1,499,900
Welcome to 15 McWilliams Court, Cambridge. Nestled in a quiet, family-friendly area within the desirable East Galt community, this stunning custom-built home offers a perfect blend of luxury and comfort. Boasting 4 spacious bedrooms, 4 bathrooms, 2 kitchens and 2 laundry rooms this residence features over 4,700 square feet of meticulously finished living space, providing ample room for both relaxation and entertaining. As you step inside, you’ll be greeted by high-end finishes that elevate every corner of the home. The thoughtfully designed layout includes a walk-out basement, complete with a full in-law suite, making it ideal for extended family or guests. Outside, the expansive composite deck, complete with an automatic awning, provides spectacular sunset views overlooking the city, perfect for morning coffees or evening gatherings. With top-rated schools, restaurants, shops and entertainment just minutes away, this home truly encapsulates the best of family living in a thriving community. Don’t miss your chance to make this exquisite property your own! (id:46441)
Property Details
|
MLS® Number
|
40653072 |
|
Property Type
|
Single Family |
|
Amenities Near By
|
Golf Nearby, Hospital, Park, Place Of Worship, Playground, Public Transit, Schools, Shopping |
|
Community Features
|
Quiet Area, Community Centre, School Bus |
|
Features
|
Cul-de-sac, Automatic Garage Door Opener, In-law Suite |
|
Parking Space Total
|
6 |
|
Structure
|
Porch |
|
View Type
|
City View |
Building
|
Bathroom Total
|
4 |
|
Bedrooms Above Ground
|
3 |
|
Bedrooms Below Ground
|
1 |
|
Bedrooms Total
|
4 |
|
Architectural Style
|
2 Level |
|
Basement Development
|
Finished |
|
Basement Type
|
Full (finished) |
|
Constructed Date
|
2013 |
|
Construction Style Attachment
|
Detached |
|
Cooling Type
|
Central Air Conditioning |
|
Exterior Finish
|
Brick, Stone, Stucco |
|
Fireplace Present
|
Yes |
|
Fireplace Total
|
2 |
|
Foundation Type
|
Poured Concrete |
|
Half Bath Total
|
1 |
|
Heating Fuel
|
Natural Gas |
|
Heating Type
|
Forced Air |
|
Stories Total
|
2 |
|
Size Interior
|
4788 Sqft |
|
Type
|
House |
|
Utility Water
|
Municipal Water |
Parking
Land
|
Acreage
|
No |
|
Fence Type
|
Fence |
|
Land Amenities
|
Golf Nearby, Hospital, Park, Place Of Worship, Playground, Public Transit, Schools, Shopping |
|
Sewer
|
Municipal Sewage System |
|
Size Frontage
|
30 Ft |
|
Size Total Text
|
Under 1/2 Acre |
|
Zoning Description
|
R5 |
Rooms
| Level |
Type |
Length |
Width |
Dimensions |
|
Second Level |
3pc Bathroom |
|
|
Measurements not available |
|
Second Level |
Full Bathroom |
|
|
Measurements not available |
|
Second Level |
Bedroom |
|
|
14'8'' x 10'0'' |
|
Second Level |
Bedroom |
|
|
10'11'' x 13'7'' |
|
Second Level |
Laundry Room |
|
|
5'8'' x 9'2'' |
|
Second Level |
Primary Bedroom |
|
|
16'6'' x 18'7'' |
|
Basement |
3pc Bathroom |
|
|
Measurements not available |
|
Basement |
Bedroom |
|
|
15'5'' x 12'10'' |
|
Basement |
Kitchen |
|
|
16'10'' x 14'10'' |
|
Basement |
Recreation Room |
|
|
32'2'' x 21'2'' |
|
Basement |
Utility Room |
|
|
10'9'' x 6'5'' |
|
Main Level |
2pc Bathroom |
|
|
Measurements not available |
|
Main Level |
Dining Room |
|
|
13'10'' x 11'9'' |
|
Main Level |
Dining Room |
|
|
11'3'' x 13'10'' |
|
Main Level |
Foyer |
|
|
6'6'' x 15'0'' |
|
Main Level |
Kitchen |
|
|
15'9'' x 12'9'' |
|
Main Level |
Living Room |
|
|
18'9'' x 19'6'' |
|
Main Level |
Mud Room |
|
|
7'5'' x 6'7'' |
https://www.realtor.ca/real-estate/27482155/15-mcwilliams-court-cambridge


















