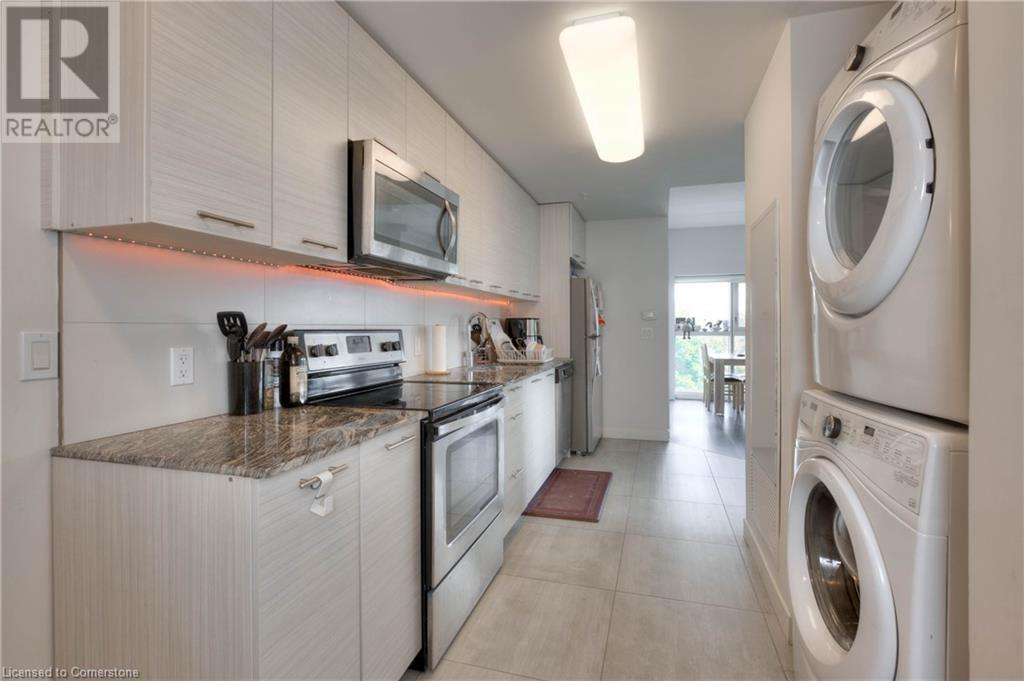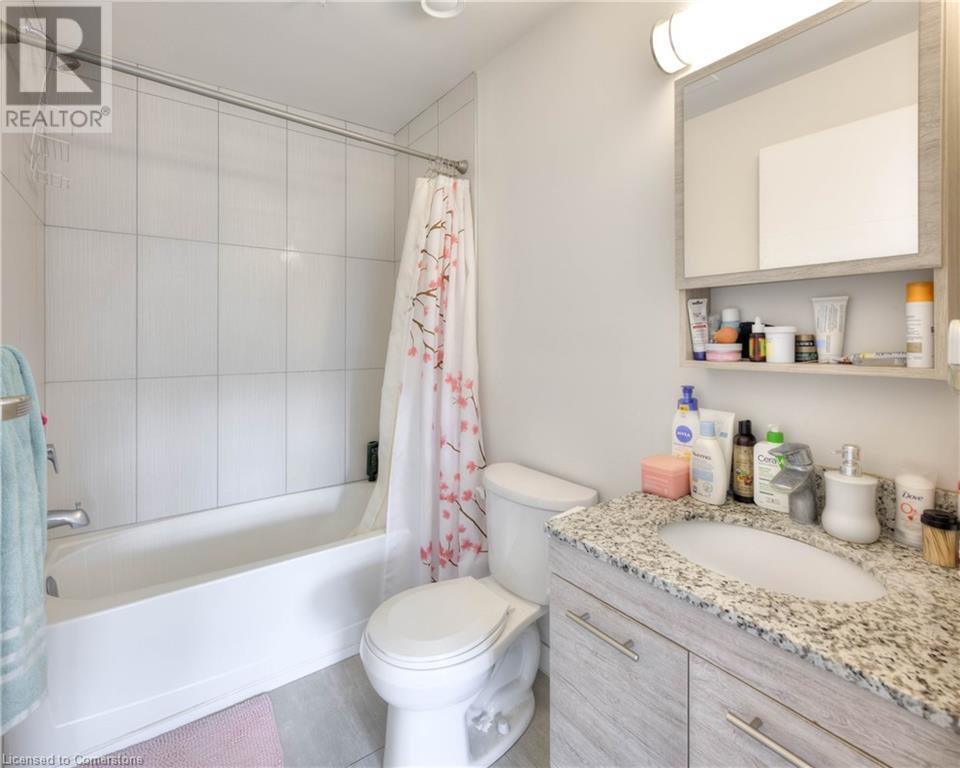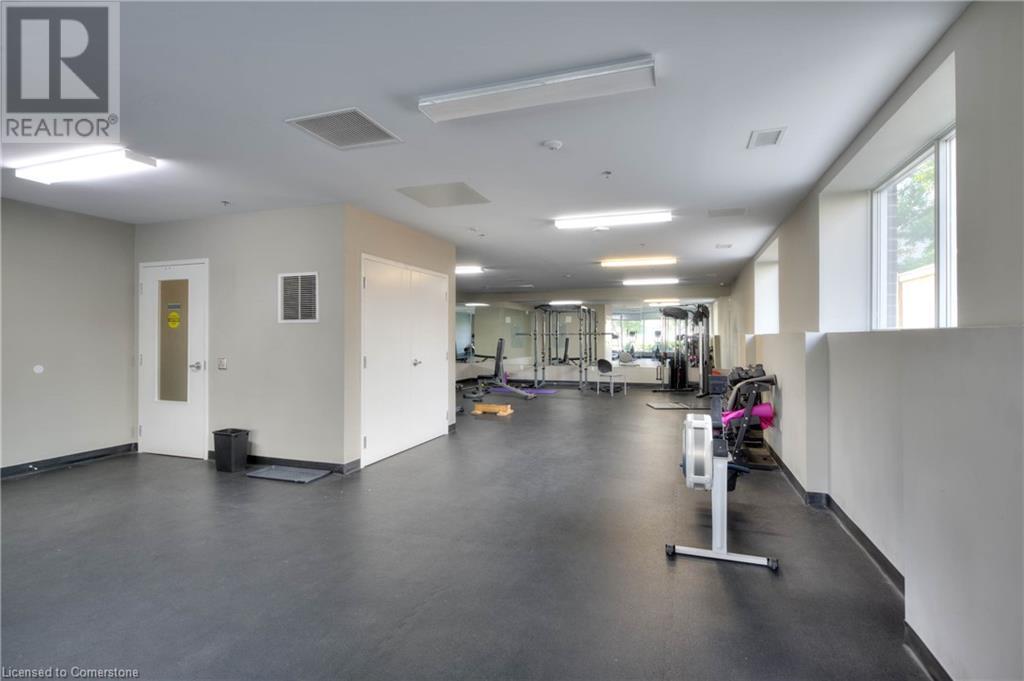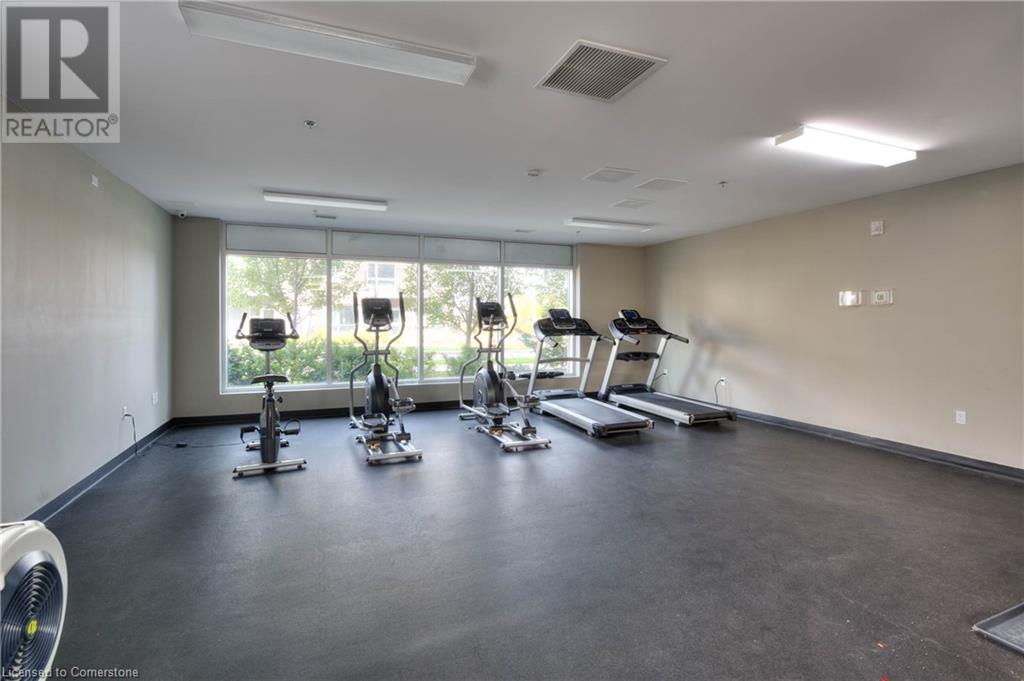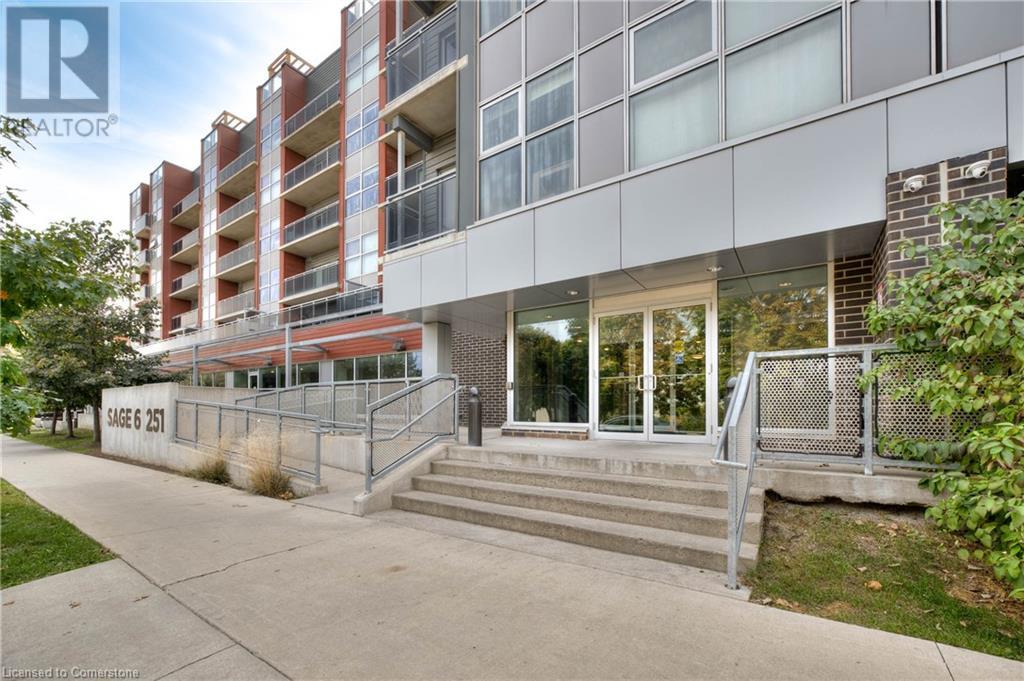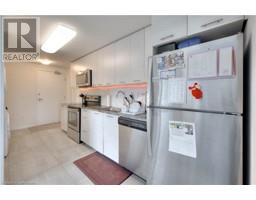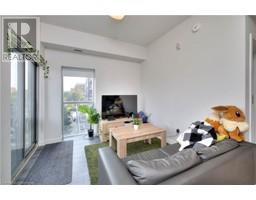251 Hemlock Street Unit# 301 Waterloo, Ontario N2L 3R4
$506,800Maintenance, Insurance, Heat, Landscaping, Property Management, Water, Parking
$381.93 Monthly
Maintenance, Insurance, Heat, Landscaping, Property Management, Water, Parking
$381.93 MonthlyExceptional Investment Opportunity! This fully furnished 2 bedroom, 2 full bathroom unit at Sage Condos offers a prime location just minutes from Wilfrid Laurier University and the University of Waterloo, making it an ideal opportunity for parents of students or savvy investors. Spanning 698 sqft, the unit features stainless steel appliances, granite countertops, and in-suite laundry. Residents enjoy a range of amenities, including bike parking, a rooftop patio and garden, party room with games, fitness center, and two private meeting or study rooms. With easy access to public transit and nearby plazas, restaurants, banks, and libraries, this property provides everything needed for comfortable, student-friendly living. (id:46441)
Property Details
| MLS® Number | 40663633 |
| Property Type | Single Family |
| Amenities Near By | Hospital, Park, Place Of Worship, Playground, Public Transit, Schools, Shopping |
| Community Features | School Bus |
| Features | Balcony |
Building
| Bathroom Total | 2 |
| Bedrooms Above Ground | 2 |
| Bedrooms Total | 2 |
| Amenities | Exercise Centre, Party Room |
| Appliances | Dishwasher, Dryer, Microwave, Refrigerator, Stove, Washer, Window Coverings |
| Basement Type | None |
| Construction Style Attachment | Attached |
| Cooling Type | Central Air Conditioning |
| Exterior Finish | Brick, Other |
| Foundation Type | Poured Concrete |
| Heating Fuel | Natural Gas |
| Heating Type | Forced Air |
| Stories Total | 1 |
| Size Interior | 698 Sqft |
| Type | Apartment |
| Utility Water | Municipal Water |
Parking
| Visitor Parking |
Land
| Access Type | Highway Access |
| Acreage | No |
| Land Amenities | Hospital, Park, Place Of Worship, Playground, Public Transit, Schools, Shopping |
| Sewer | Municipal Sewage System |
| Size Total Text | Unknown |
| Zoning Description | Rn-12 |
Rooms
| Level | Type | Length | Width | Dimensions |
|---|---|---|---|---|
| Main Level | 4pc Bathroom | Measurements not available | ||
| Main Level | 4pc Bathroom | Measurements not available | ||
| Main Level | Bedroom | 8'1'' x 14'1'' | ||
| Main Level | Primary Bedroom | 11'0'' x 10'0'' | ||
| Main Level | Dining Room | 6'9'' x 3'11'' | ||
| Main Level | Living Room | 10'3'' x 9'0'' |
https://www.realtor.ca/real-estate/27548172/251-hemlock-street-unit-301-waterloo
Interested?
Contact us for more information


