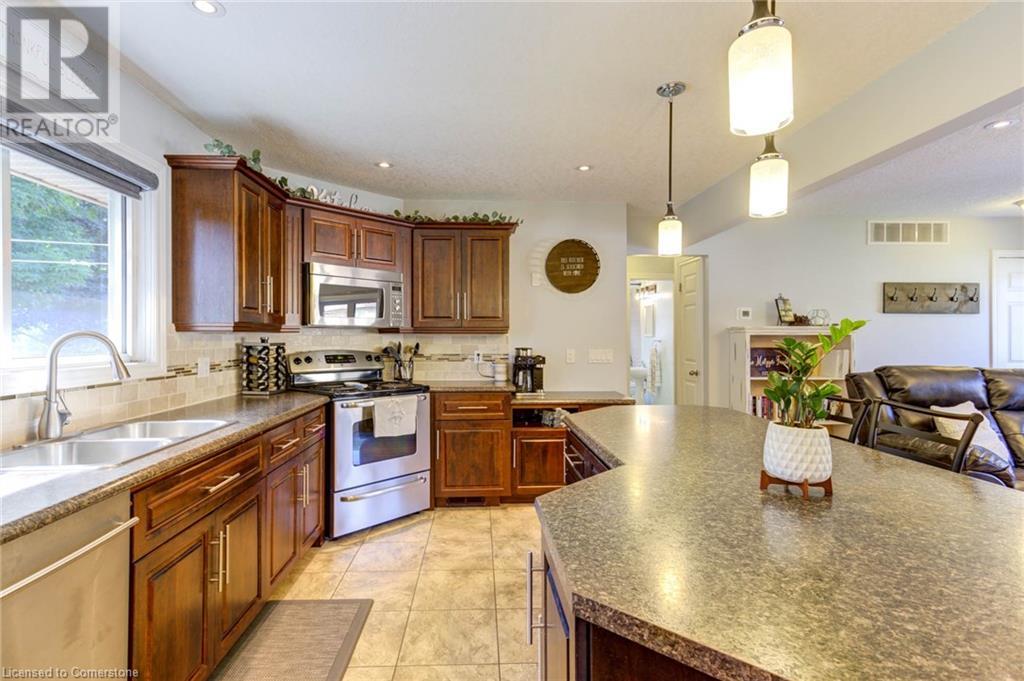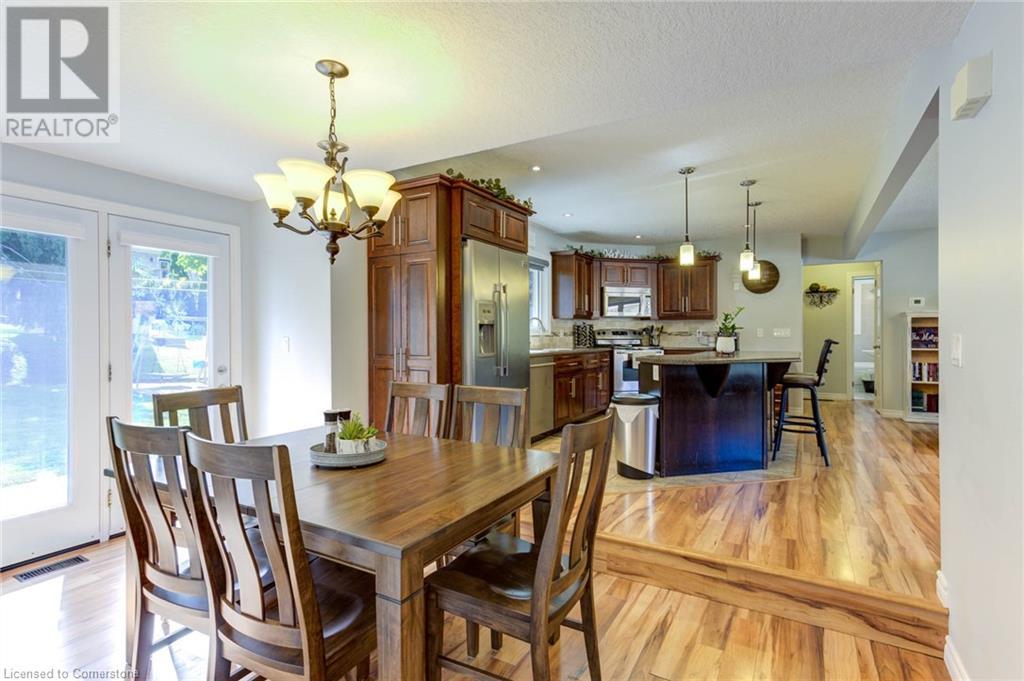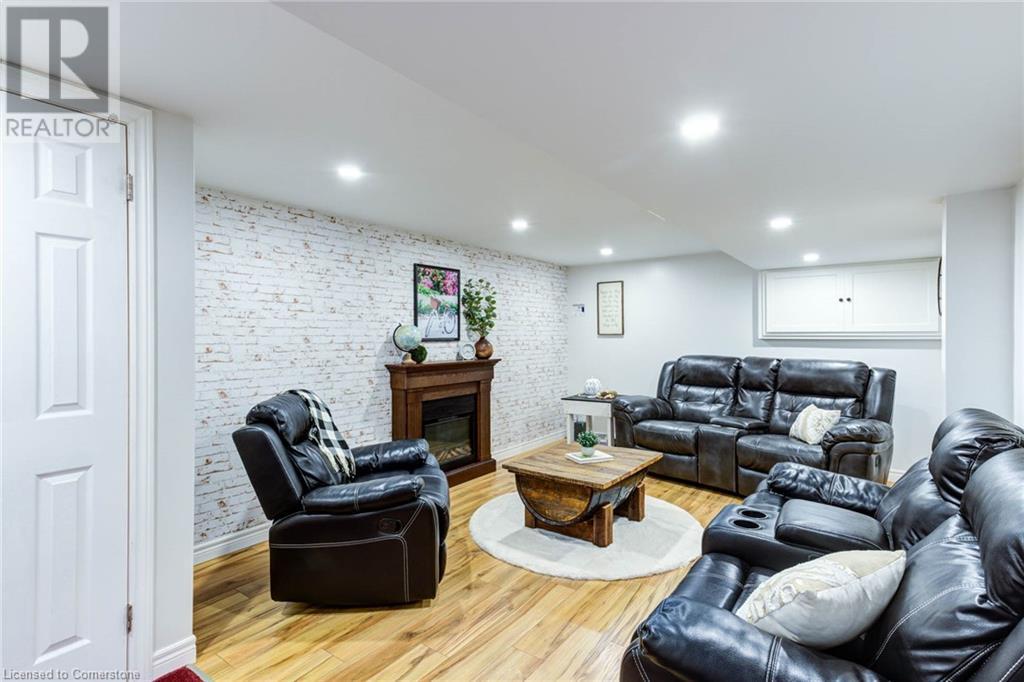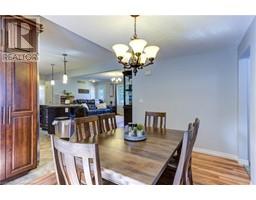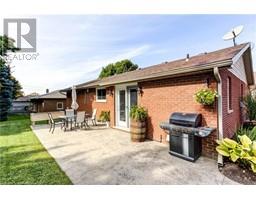4 Bedroom
2 Bathroom
1763 sqft
Bungalow
Central Air Conditioning
Forced Air
$675,000
Welcome to 33 Spring St, a charming 1968 bungalow nestled in the heart of the quaint town of Drayton. Offering almost 1,800 sq. ft. of thoughtfully updated living space, this home is a perfect blend of modern convenience and classic comfort. In 2010, Jeff Duimering Carpentry transformed the main floor with a stunning remodel. The open-concept layout features a spacious kitchen with an oversized island, perfect for gatherings. The seamless flow into the living and dining areas creates an inviting atmosphere, complemented by the addition of main floor laundry and a convenient 2-piece powder room near the garage entry. Every detail of this renovation showcases expert craftsmanship and thoughtful design. The main level is complete with 2 well-sized bedrooms and a 4-piece bathroom. The fully finished basement offers an ideal retreat, featuring a cozy rec room, versatile den/play area, and a spacious primary bedroom with double closets. An additional bedroom/office space is tucked away near the utility area, offering privacy. With fiber optic internet, the home caters to modern work-from-home needs. Step outside to discover a fantastic outdoor entertainment space. The poured concrete driveway extends around the home, leading to a back patio. The large storage shed and play center make this backyard ideal for children or grandchildren to explore and enjoy. With its blend of quality updates, functional layout, and inviting outdoor space, this home is truly a gem in Drayton. Don't miss out on this must-see property! (id:46441)
Open House
This property has open houses!
Starts at:
2:00 pm
Ends at:
4:00 pm
Property Details
|
MLS® Number
|
40645249 |
|
Property Type
|
Single Family |
|
Amenities Near By
|
Park, Playground, Schools |
|
Communication Type
|
High Speed Internet |
|
Community Features
|
Quiet Area, Community Centre, School Bus |
|
Equipment Type
|
None |
|
Features
|
Country Residential |
|
Parking Space Total
|
3 |
|
Rental Equipment Type
|
None |
|
Structure
|
Shed |
Building
|
Bathroom Total
|
2 |
|
Bedrooms Above Ground
|
2 |
|
Bedrooms Below Ground
|
2 |
|
Bedrooms Total
|
4 |
|
Appliances
|
Dishwasher, Dryer, Refrigerator, Stove, Washer, Microwave Built-in, Garage Door Opener |
|
Architectural Style
|
Bungalow |
|
Basement Development
|
Finished |
|
Basement Type
|
Full (finished) |
|
Constructed Date
|
1968 |
|
Construction Style Attachment
|
Detached |
|
Cooling Type
|
Central Air Conditioning |
|
Exterior Finish
|
Brick |
|
Fire Protection
|
Smoke Detectors |
|
Half Bath Total
|
1 |
|
Heating Fuel
|
Natural Gas |
|
Heating Type
|
Forced Air |
|
Stories Total
|
1 |
|
Size Interior
|
1763 Sqft |
|
Type
|
House |
|
Utility Water
|
Municipal Water |
Parking
Land
|
Acreage
|
No |
|
Land Amenities
|
Park, Playground, Schools |
|
Sewer
|
Municipal Sewage System |
|
Size Depth
|
132 Ft |
|
Size Frontage
|
66 Ft |
|
Size Total Text
|
Under 1/2 Acre |
|
Zoning Description
|
R1c |
Rooms
| Level |
Type |
Length |
Width |
Dimensions |
|
Basement |
Utility Room |
|
|
10'8'' x 4'2'' |
|
Basement |
Den |
|
|
15'11'' x 10'11'' |
|
Basement |
Recreation Room |
|
|
20'6'' x 11'7'' |
|
Basement |
Bedroom |
|
|
10'8'' x 6'5'' |
|
Basement |
Bedroom |
|
|
15'7'' x 10'8'' |
|
Main Level |
Bedroom |
|
|
11'7'' x 9'2'' |
|
Main Level |
Bedroom |
|
|
12'3'' x 8'8'' |
|
Main Level |
2pc Bathroom |
|
|
6'4'' x 2'9'' |
|
Main Level |
4pc Bathroom |
|
|
8'0'' x 4'11'' |
|
Main Level |
Laundry Room |
|
|
6'6'' x 6'4'' |
|
Main Level |
Kitchen |
|
|
16'8'' x 9'4'' |
|
Main Level |
Dining Room |
|
|
14'0'' x 8'5'' |
|
Main Level |
Living Room |
|
|
18'1'' x 14'2'' |
Utilities
|
Electricity
|
Available |
|
Natural Gas
|
Available |
https://www.realtor.ca/real-estate/27397325/33-spring-street-drayton














